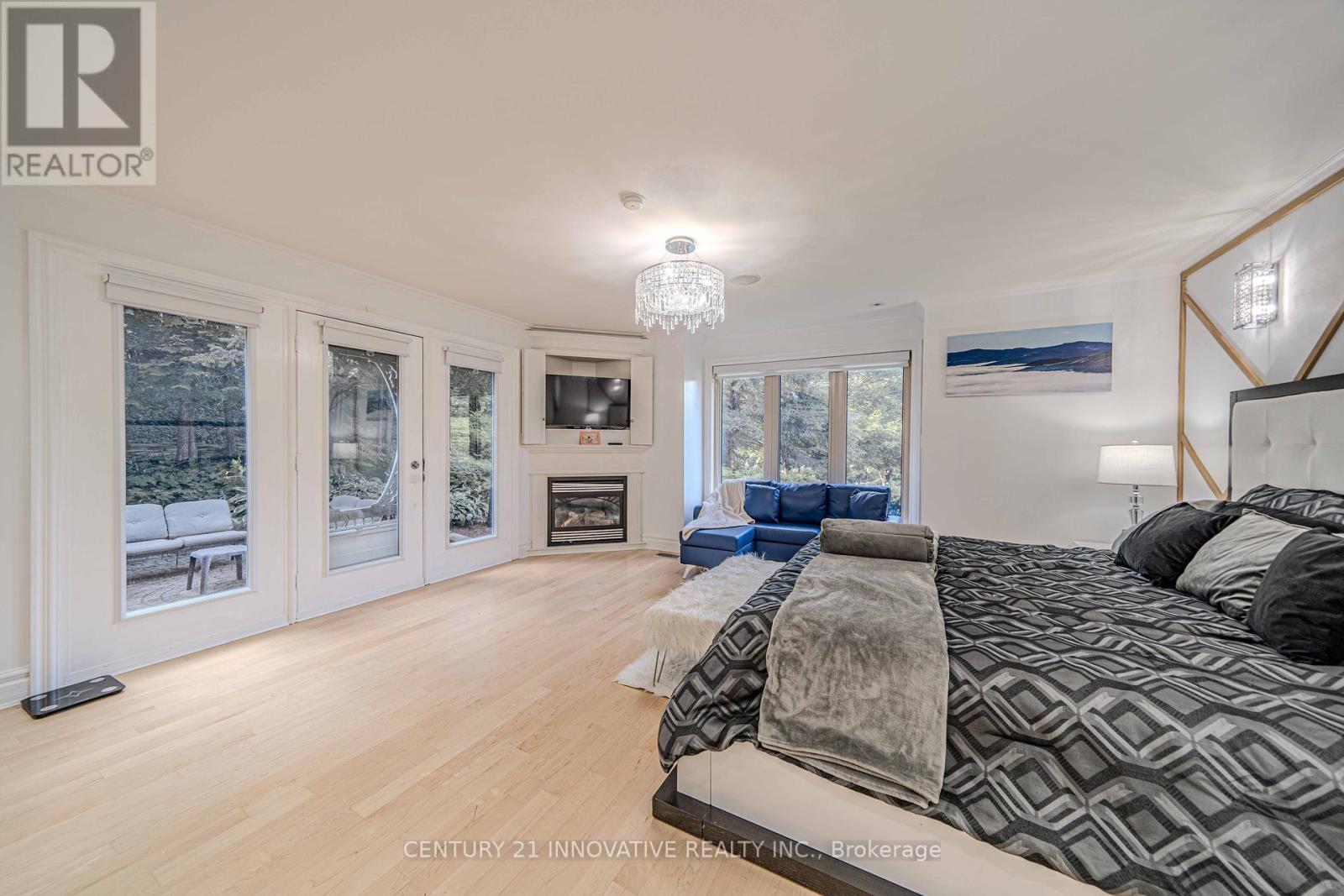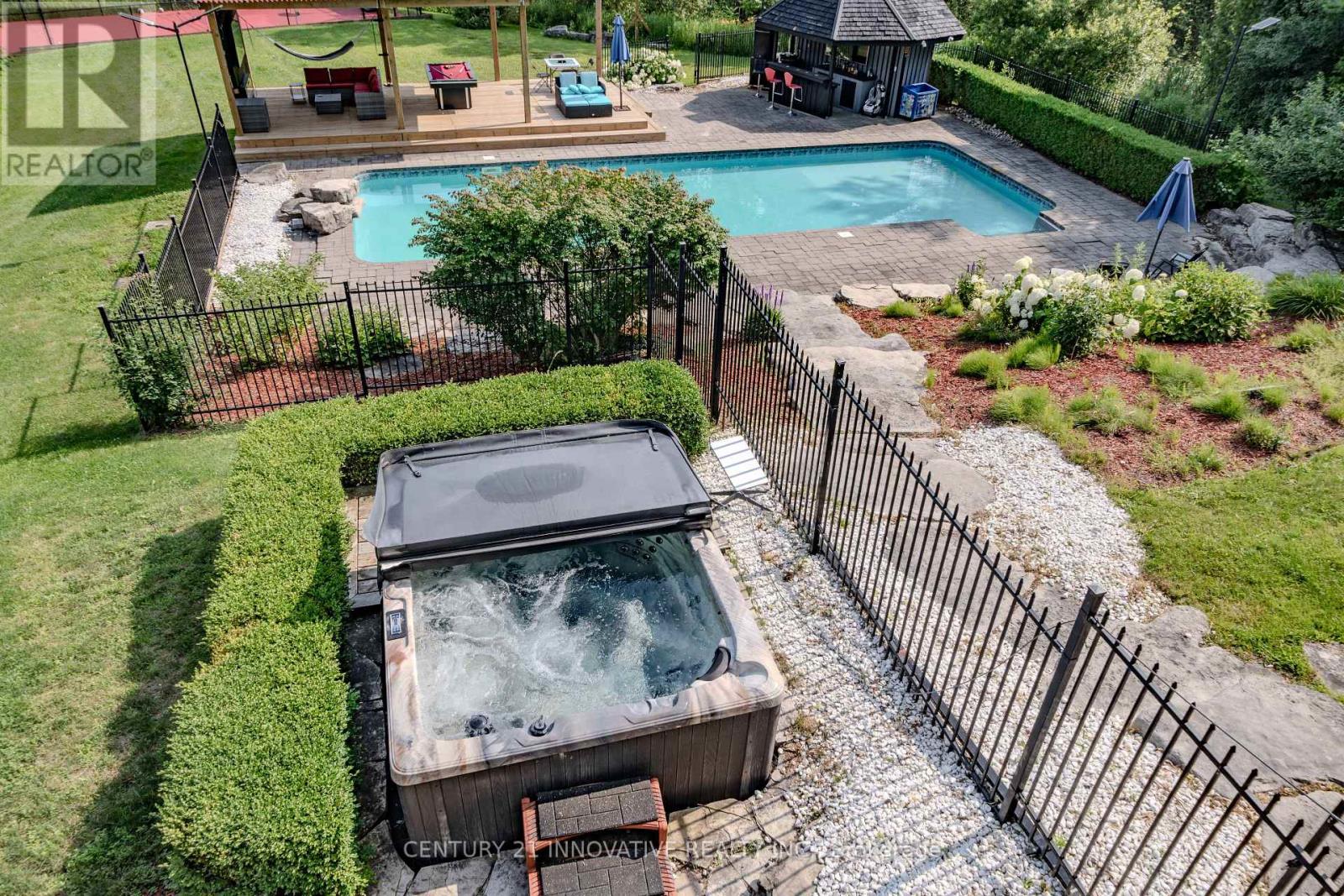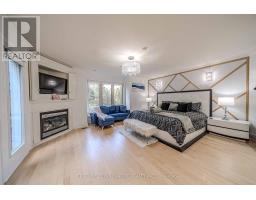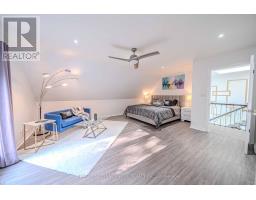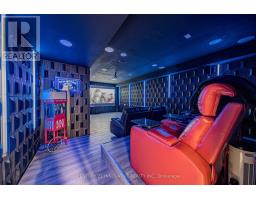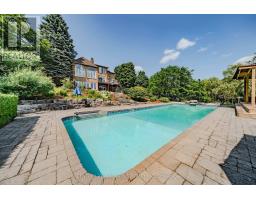445 Townline Road W Whitby, Ontario L0B 1J0
$4,895,000
This Beautiful Luxurious Estate Home With Resort Style Living Is A Timeless Masterpiece Situated On A 10-Acre Private Oasis, Nestled In The Ashburn Area. Amenities & Activities Abound. Boasting A Picturesque & Panoramic View Of Tranquil Waters... Featuring Spring-Fed Stocked Pond With A Dock, In-Ground Saltwater Pool With Cabana, Sports Court, Stream, Professionally Landscaped Grounds, Manicured Walking Trails, ATV Man-Made Trails and Bridges, Resort Style Cabana, Cigar Rm, Theatre, Sauna, Rec Rm & Gym & Much More. Approx 8000 Sq Ft of Luxurious Living. The Layout Of This Home Is Perfect For Both Family Living & Entertaining Friends, Indoors & Out. **** EXTRAS **** Includes: Theatre, Sauna, Cigar Rm, Gym & Rec Rm, Mudroom, Inground 50' Salt Water Pool, Pool House, Sports Crt, Resort Style Cabana, Theatre Rm, 2 Outdoor Sheds, Large Office/5th B/rm, Hot Tub. (id:50886)
Property Details
| MLS® Number | E9307903 |
| Property Type | Single Family |
| Community Name | Rural Whitby |
| CommunityFeatures | School Bus |
| Features | Wooded Area, Conservation/green Belt |
| ParkingSpaceTotal | 12 |
| PoolType | Inground Pool |
| Structure | Shed |
Building
| BathroomTotal | 5 |
| BedroomsAboveGround | 4 |
| BedroomsBelowGround | 1 |
| BedroomsTotal | 5 |
| Appliances | Dishwasher, Dryer, Hot Tub, Microwave, Refrigerator, Stove, Washer |
| BasementDevelopment | Finished |
| BasementFeatures | Walk Out |
| BasementType | N/a (finished) |
| ConstructionStyleAttachment | Detached |
| CoolingType | Central Air Conditioning |
| ExteriorFinish | Brick, Brick Facing |
| FireplacePresent | Yes |
| FlooringType | Ceramic, Laminate, Hardwood |
| HalfBathTotal | 1 |
| HeatingFuel | Propane |
| HeatingType | Forced Air |
| StoriesTotal | 2 |
| Type | House |
Parking
| Attached Garage |
Land
| Acreage | No |
| Sewer | Septic System |
| SizeDepth | 1373 Ft ,10 In |
| SizeFrontage | 328 Ft ,2 In |
| SizeIrregular | 328.24 X 1373.9 Ft |
| SizeTotalText | 328.24 X 1373.9 Ft |
| SurfaceWater | Lake/pond |
| ZoningDescription | Single Family Residential |
Rooms
| Level | Type | Length | Width | Dimensions |
|---|---|---|---|---|
| Second Level | Bedroom 2 | 5.72 m | 3.91 m | 5.72 m x 3.91 m |
| Second Level | Bedroom 3 | 6.15 m | 5.28 m | 6.15 m x 5.28 m |
| Second Level | Bedroom 4 | 5.87 m | 5.68 m | 5.87 m x 5.68 m |
| Second Level | Recreational, Games Room | Measurements not available | ||
| Lower Level | Other | 4.75 m | 3.25 m | 4.75 m x 3.25 m |
| Main Level | Great Room | 9.02 m | 5.05 m | 9.02 m x 5.05 m |
| Main Level | Mud Room | 4.17 m | 3.3 m | 4.17 m x 3.3 m |
| Main Level | Dining Room | 4.01 m | 3.91 m | 4.01 m x 3.91 m |
| Main Level | Kitchen | 6.27 m | 4.55 m | 6.27 m x 4.55 m |
| Main Level | Eating Area | 3.43 m | 3.07 m | 3.43 m x 3.07 m |
| Main Level | Primary Bedroom | 5.31 m | 5.18 m | 5.31 m x 5.18 m |
| In Between | Office | 6.91 m | 6.02 m | 6.91 m x 6.02 m |
https://www.realtor.ca/real-estate/27386814/445-townline-road-w-whitby-rural-whitby
Interested?
Contact us for more information
Ria Alli
Salesperson
1995 Salem Rd N, Unit 11 &12
Ajax, Ontario L1T 0J9









