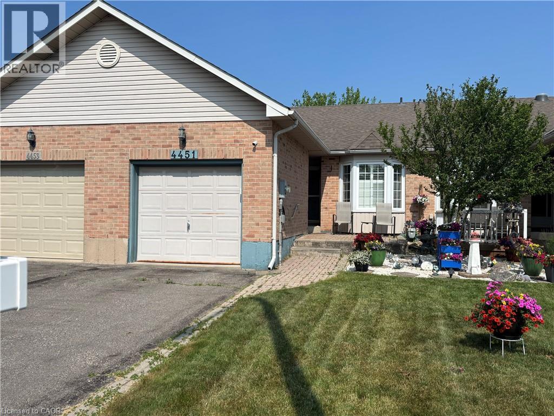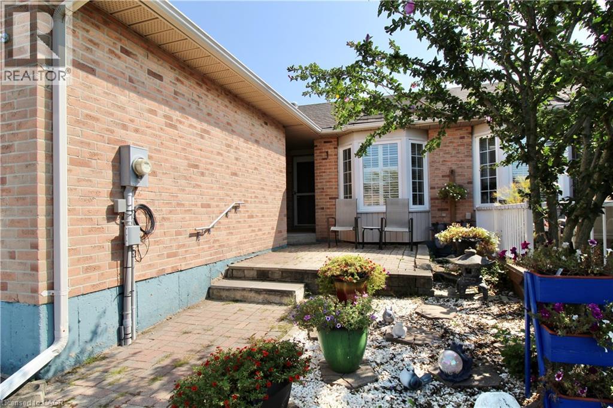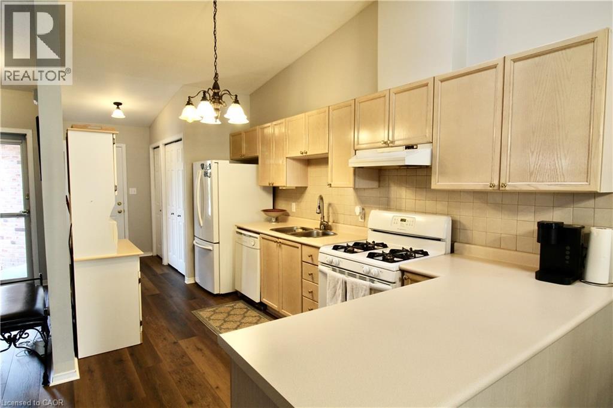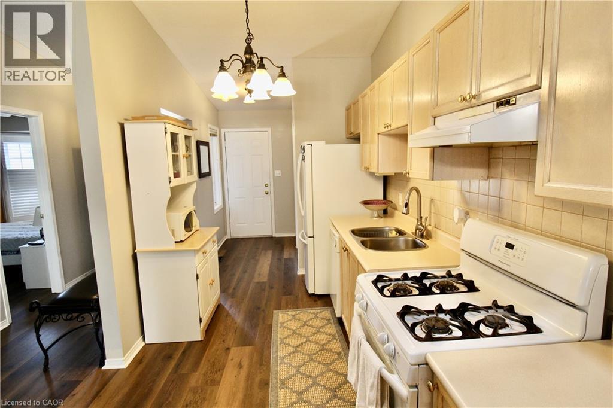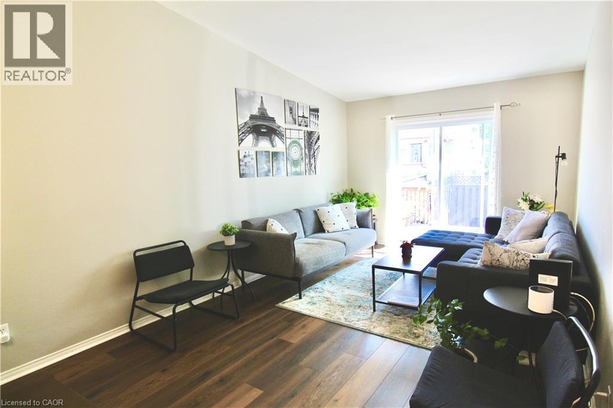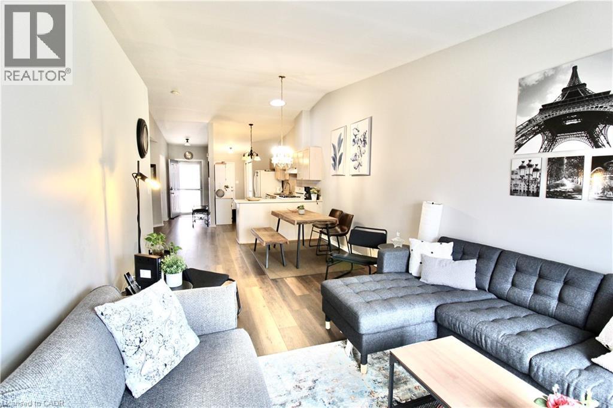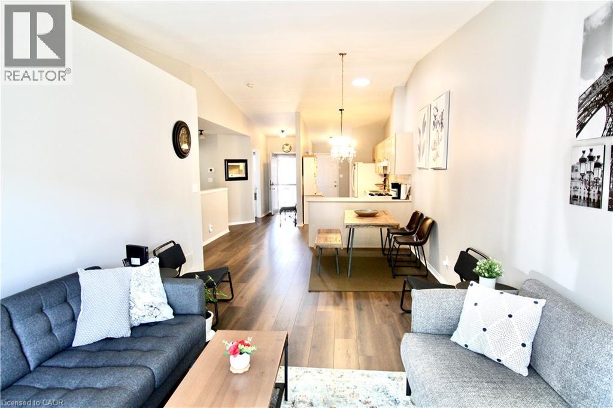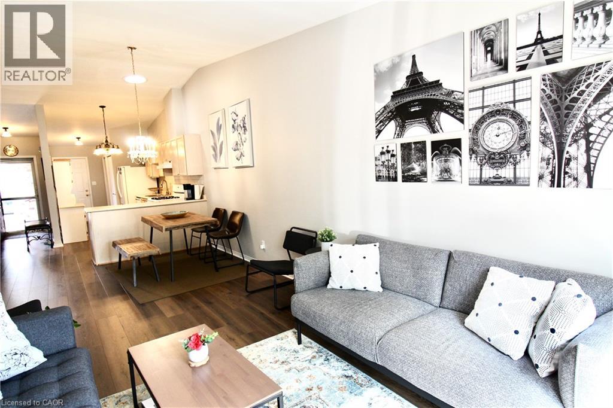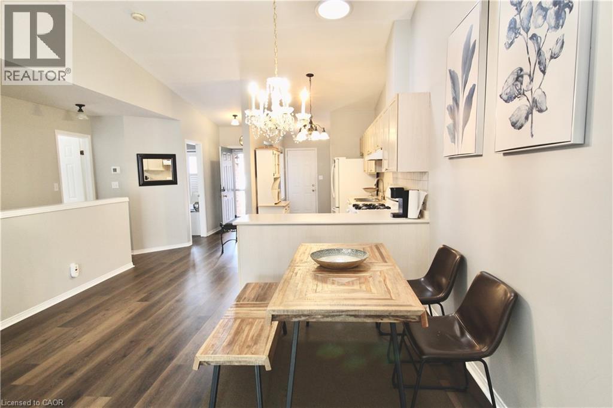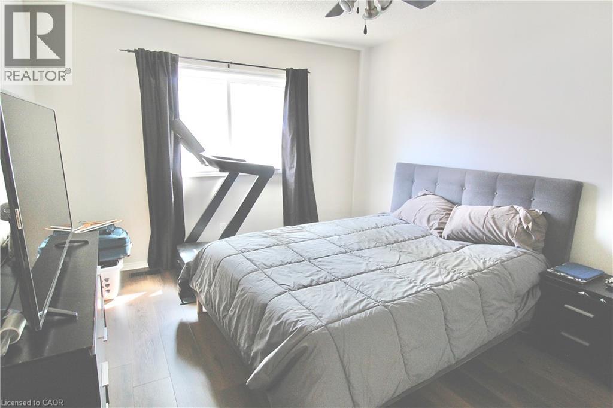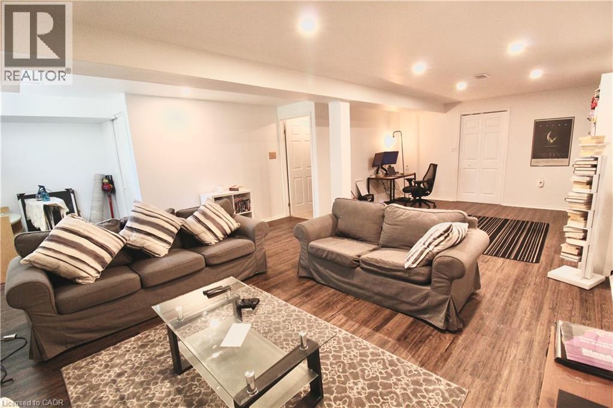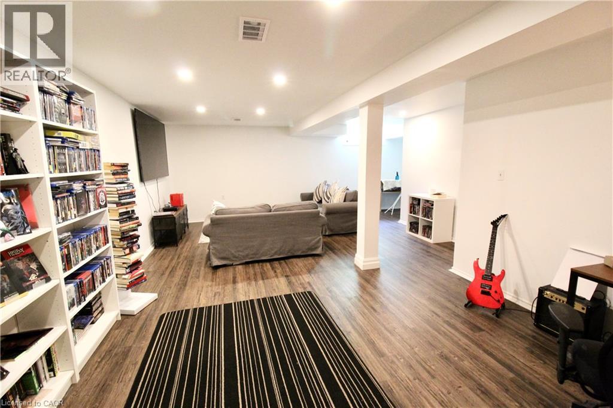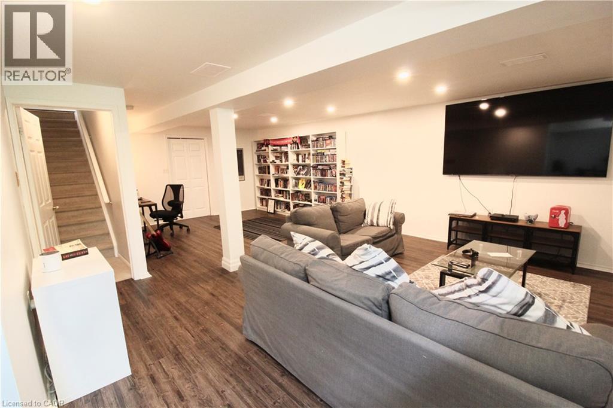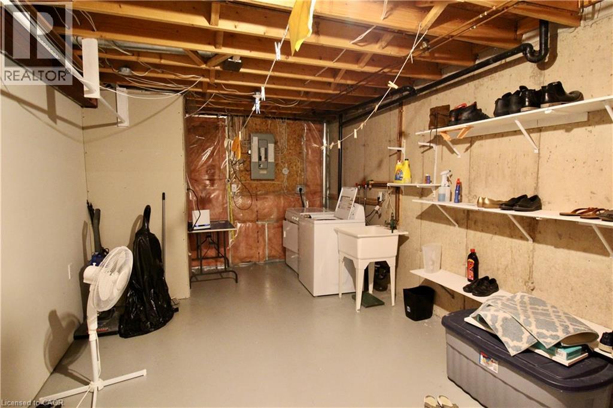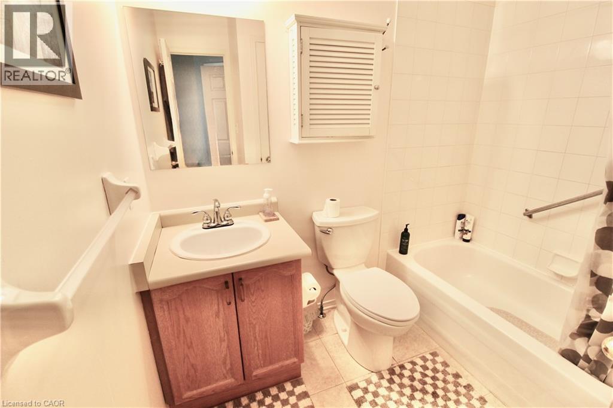4451 Michael Avenue E Beamsville, Ontario L3J 0E2
$599,000
Great 2 Bedroom 2 full bathroom Bungalow Town House with no condo fees. It has vaulted ceilings, open concept Kitchen, Dining and Living Rooms. All brand new luxury Vinyl flooring throughout. Fenced in yard with Turf Grass so never cut your grass again! The basement boasts a giant rec room with pot lights and new flooring. Short walk to primary school, parks, shopping and restaurants on Ontario St., the QEW and on the winery routes! Come see what this bungalow has to offer! (id:50886)
Property Details
| MLS® Number | 40769598 |
| Property Type | Single Family |
| Amenities Near By | Park, Place Of Worship |
| Communication Type | Internet Access |
| Equipment Type | Water Heater |
| Features | Paved Driveway, Automatic Garage Door Opener |
| Parking Space Total | 3 |
| Rental Equipment Type | Water Heater |
Building
| Bathroom Total | 2 |
| Bedrooms Above Ground | 2 |
| Bedrooms Total | 2 |
| Appliances | Dishwasher, Dryer, Refrigerator, Washer, Range - Gas, Window Coverings, Garage Door Opener |
| Architectural Style | Bungalow |
| Basement Development | Partially Finished |
| Basement Type | Full (partially Finished) |
| Constructed Date | 1995 |
| Construction Style Attachment | Attached |
| Cooling Type | Central Air Conditioning |
| Exterior Finish | Brick Veneer, Concrete |
| Foundation Type | Poured Concrete |
| Heating Type | Forced Air |
| Stories Total | 1 |
| Size Interior | 1,850 Ft2 |
| Type | Row / Townhouse |
| Utility Water | Municipal Water |
Parking
| Attached Garage |
Land
| Access Type | Road Access |
| Acreage | No |
| Land Amenities | Park, Place Of Worship |
| Sewer | Municipal Sewage System |
| Size Depth | 111 Ft |
| Size Frontage | 23 Ft |
| Size Total Text | Under 1/2 Acre |
| Zoning Description | R3 |
Rooms
| Level | Type | Length | Width | Dimensions |
|---|---|---|---|---|
| Basement | Laundry Room | 20'8'' x 10'7'' | ||
| Basement | Recreation Room | 25'10'' x 16'8'' | ||
| Main Level | 4pc Bathroom | Measurements not available | ||
| Main Level | 3pc Bathroom | Measurements not available | ||
| Main Level | Bedroom | 10'11'' x 8'10'' | ||
| Main Level | Bedroom | 12'10'' x 10'11'' | ||
| Main Level | Kitchen | 19'10'' x 7'7'' | ||
| Main Level | Living Room | 22'7'' x 13'3'' |
Utilities
| Natural Gas | Available |
https://www.realtor.ca/real-estate/28859947/4451-michael-avenue-e-beamsville
Contact Us
Contact us for more information
Catherine Wellman
Salesperson
(905) 637-1070
catherinewellman.com/
5111 New Street, Suite 103
Burlington, Ontario L7L 1V2
(905) 637-1700
(905) 637-1070
www.rightathomerealty.com/

