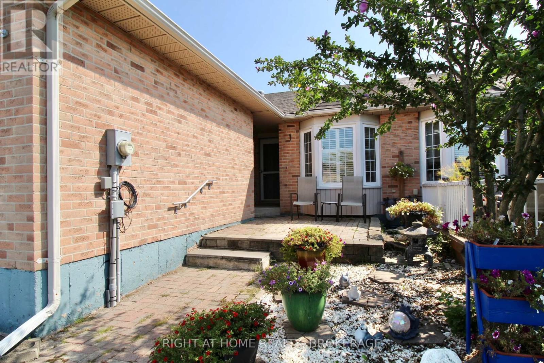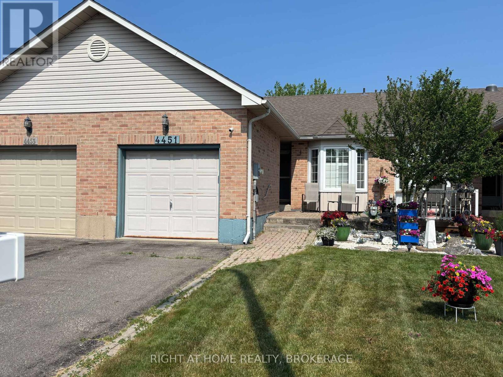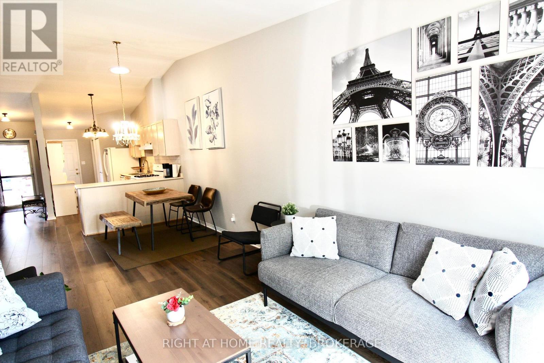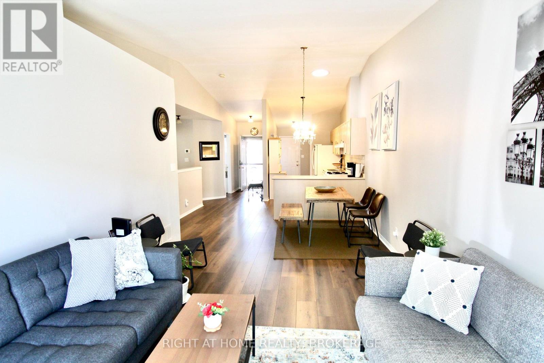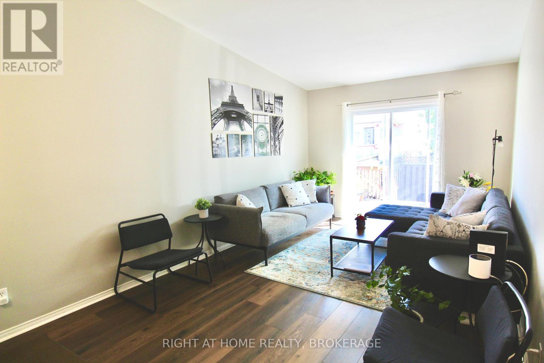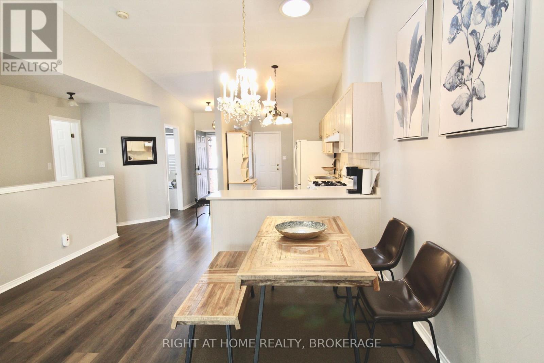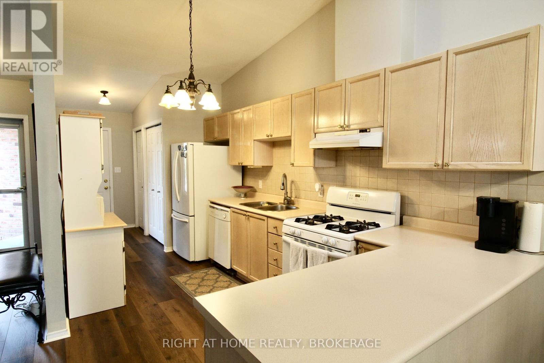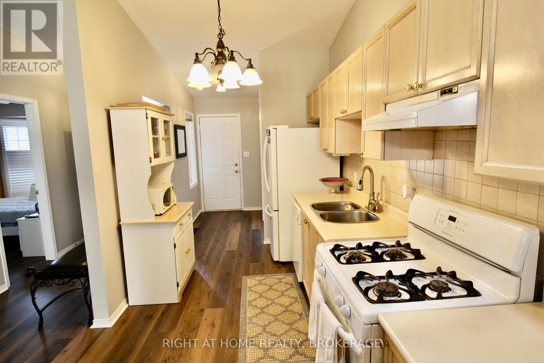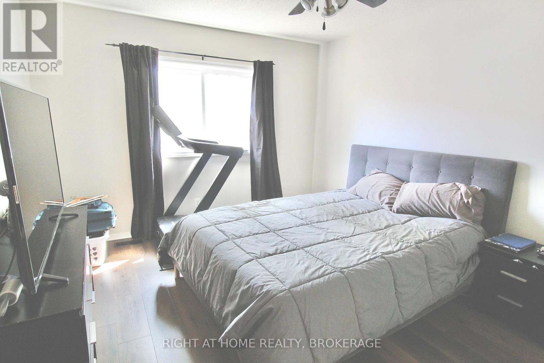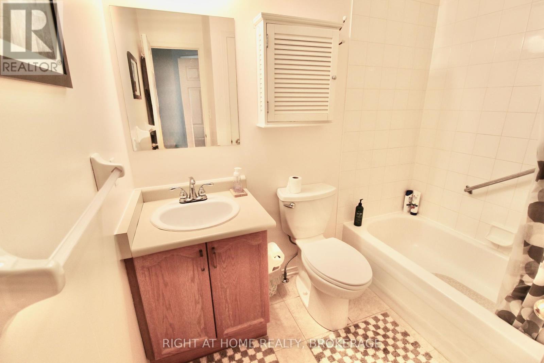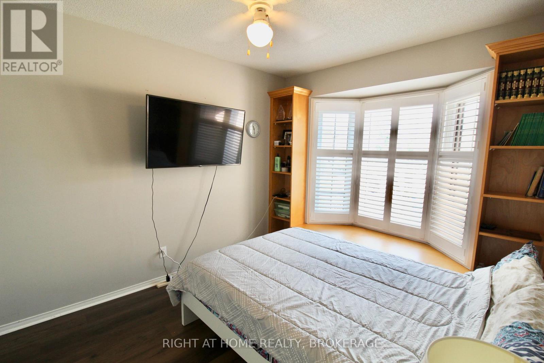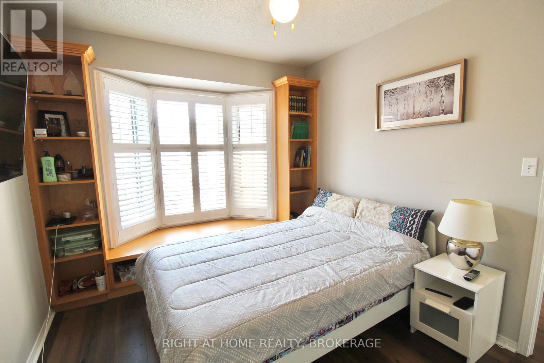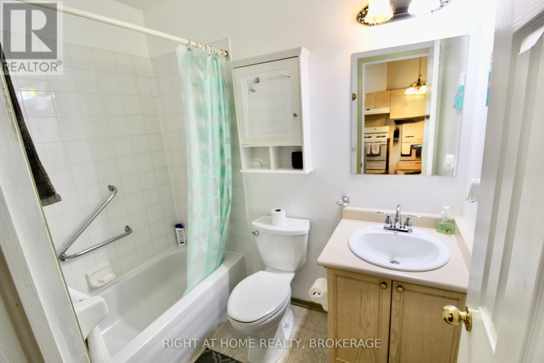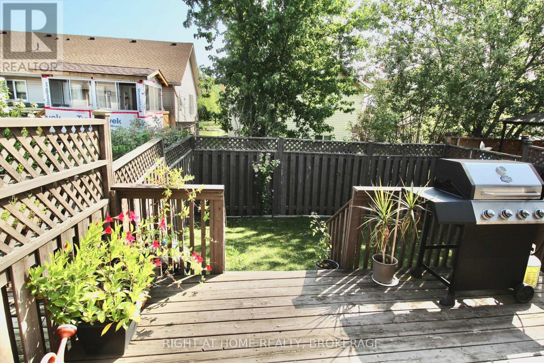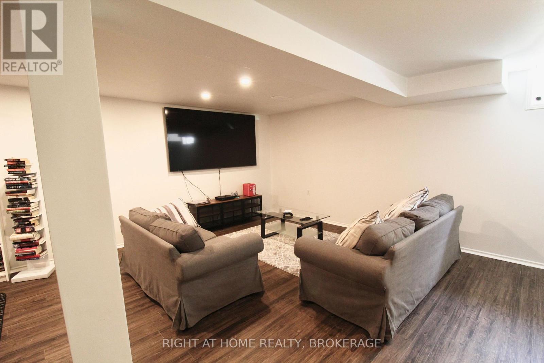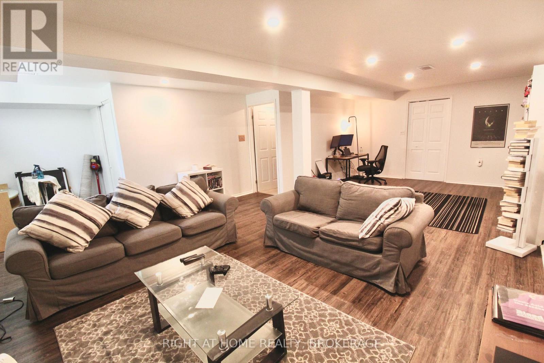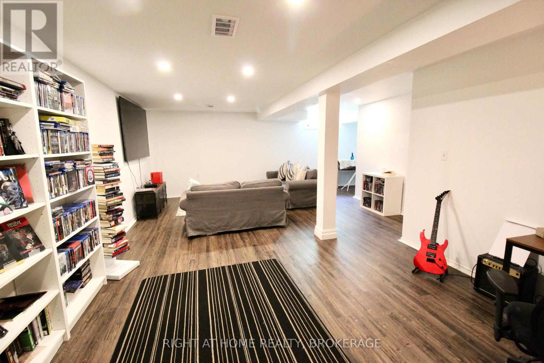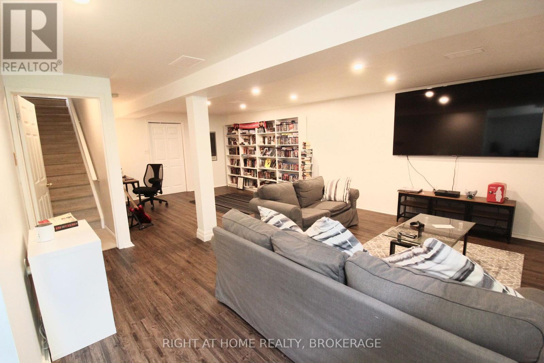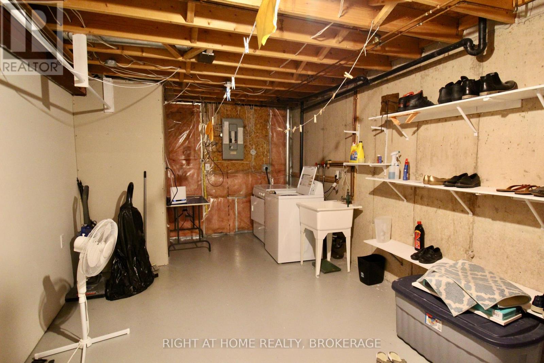4451 Michael Avenue Lincoln, Ontario L0R 1B5
$599,000
2 Bedroom, 2 bathroom Townhouse with NO condo fees . It has Vaulted ceilings, Open concept Kitchen, Dining and Living room. All new luxury laminate throughout. Fenced in yard has 'Turf grass' - So never cut your grass again! The basement boasts a giant rec room with pot lights and new flooring. A short walk to a primary school, shopping & restaurants on Ontario St, the QEW and on the wine route! Come see what this bungalow has to offer! (id:50886)
Property Details
| MLS® Number | X12394036 |
| Property Type | Single Family |
| Community Name | 982 - Beamsville |
| Amenities Near By | Schools |
| Community Features | Community Centre |
| Equipment Type | Water Heater - Gas, Water Heater |
| Features | Carpet Free |
| Parking Space Total | 3 |
| Rental Equipment Type | Water Heater - Gas, Water Heater |
Building
| Bathroom Total | 2 |
| Bedrooms Above Ground | 2 |
| Bedrooms Below Ground | 2 |
| Bedrooms Total | 4 |
| Age | 31 To 50 Years |
| Appliances | Garage Door Opener Remote(s), Water Meter, Dishwasher, Dryer, Stove, Washer, Refrigerator |
| Architectural Style | Bungalow |
| Basement Development | Partially Finished |
| Basement Type | N/a (partially Finished) |
| Construction Style Attachment | Attached |
| Cooling Type | Central Air Conditioning |
| Exterior Finish | Brick Facing |
| Foundation Type | Poured Concrete |
| Heating Fuel | Natural Gas |
| Heating Type | Forced Air |
| Stories Total | 1 |
| Size Interior | 700 - 1,100 Ft2 |
| Type | Row / Townhouse |
| Utility Water | Municipal Water |
Parking
| Attached Garage | |
| Garage | |
| Tandem |
Land
| Acreage | No |
| Fence Type | Fenced Yard |
| Land Amenities | Schools |
| Sewer | Sanitary Sewer |
| Size Depth | 111 Ft ,4 In |
| Size Frontage | 22 Ft ,10 In |
| Size Irregular | 22.9 X 111.4 Ft |
| Size Total Text | 22.9 X 111.4 Ft |
| Zoning Description | R3 |
Rooms
| Level | Type | Length | Width | Dimensions |
|---|---|---|---|---|
| Basement | Family Room | 7.9 m | 5.11 m | 7.9 m x 5.11 m |
| Main Level | Bedroom | 3.96 m | 3.35 m | 3.96 m x 3.35 m |
| Ground Level | Foyer | 2.21 m | 1.35 m | 2.21 m x 1.35 m |
| Ground Level | Kitchen | 6.07 m | 2.31 m | 6.07 m x 2.31 m |
| Ground Level | Bedroom 2 | 3.1 m | 2.74 m | 3.1 m x 2.74 m |
Utilities
| Cable | Installed |
| Electricity | Installed |
| Sewer | Installed |
https://www.realtor.ca/real-estate/28841619/4451-michael-avenue-lincoln-beamsville-982-beamsville
Contact Us
Contact us for more information
Terri-Lynn Jovanovic
Salesperson
5111 New Street
Burlington, Ontario L7L 1V2
(905) 637-1700
(905) 637-1070
www.rightathomerealty.com/

