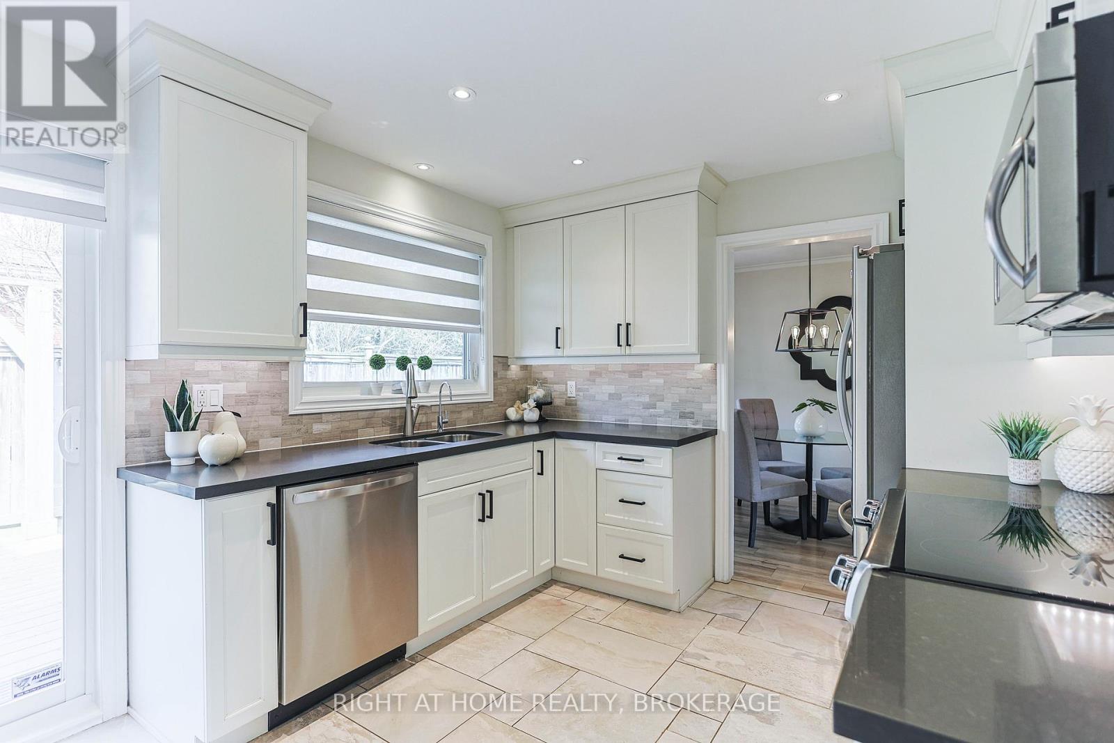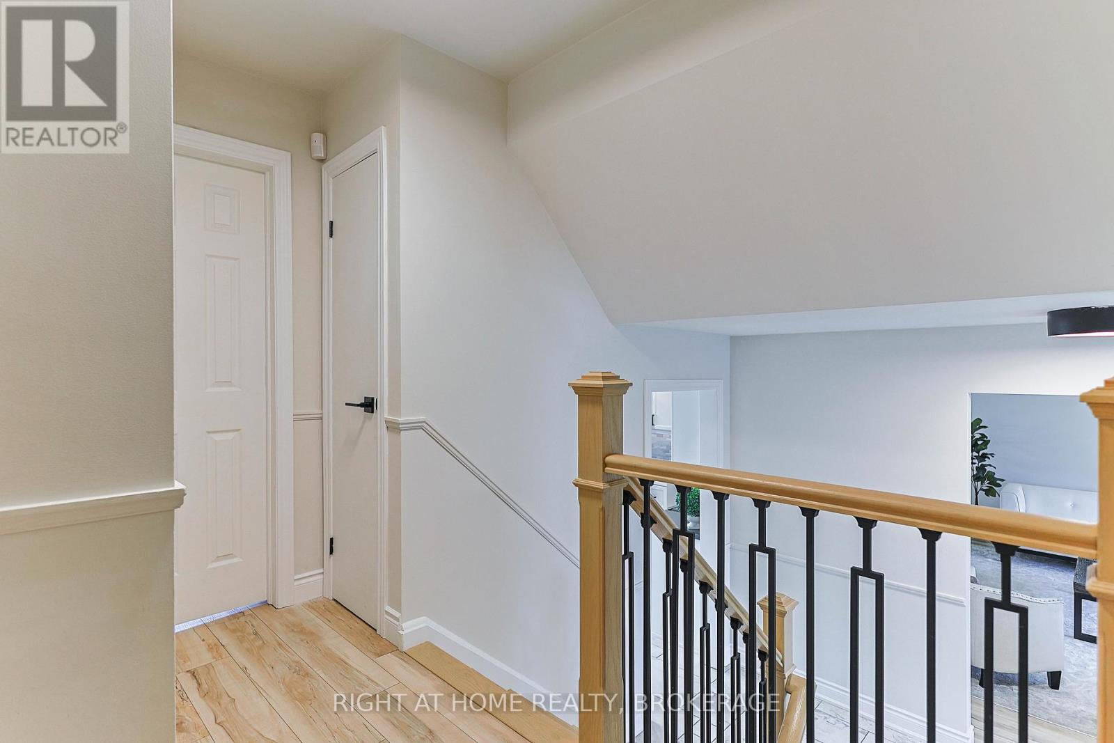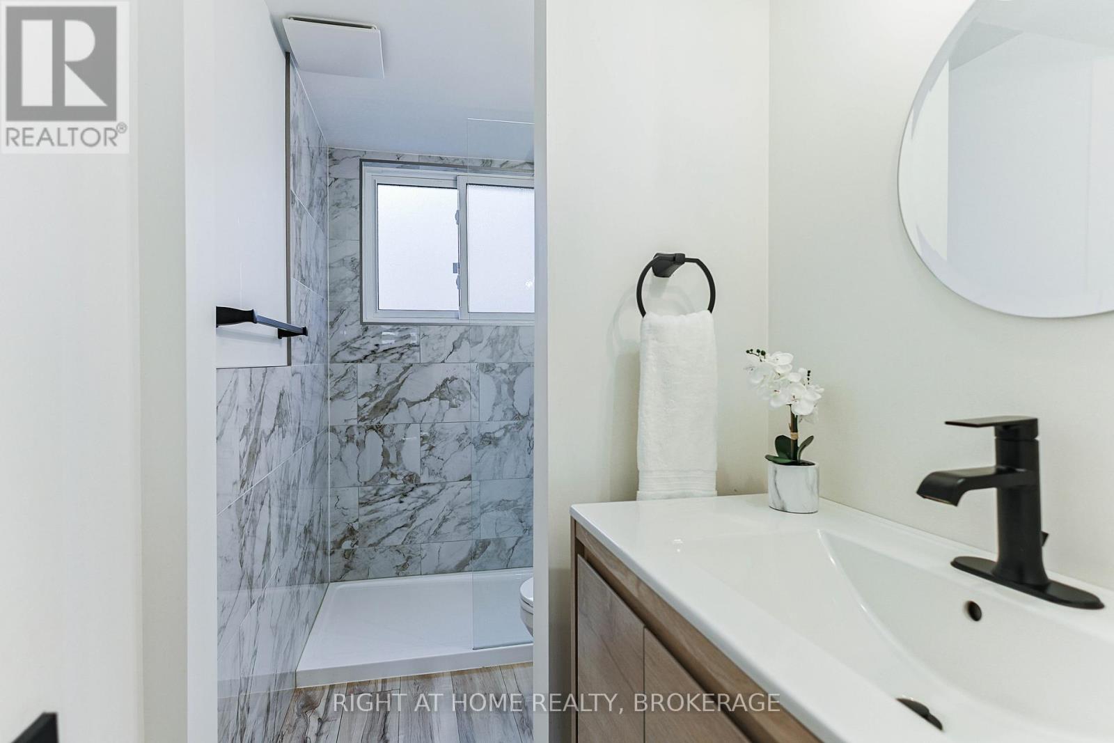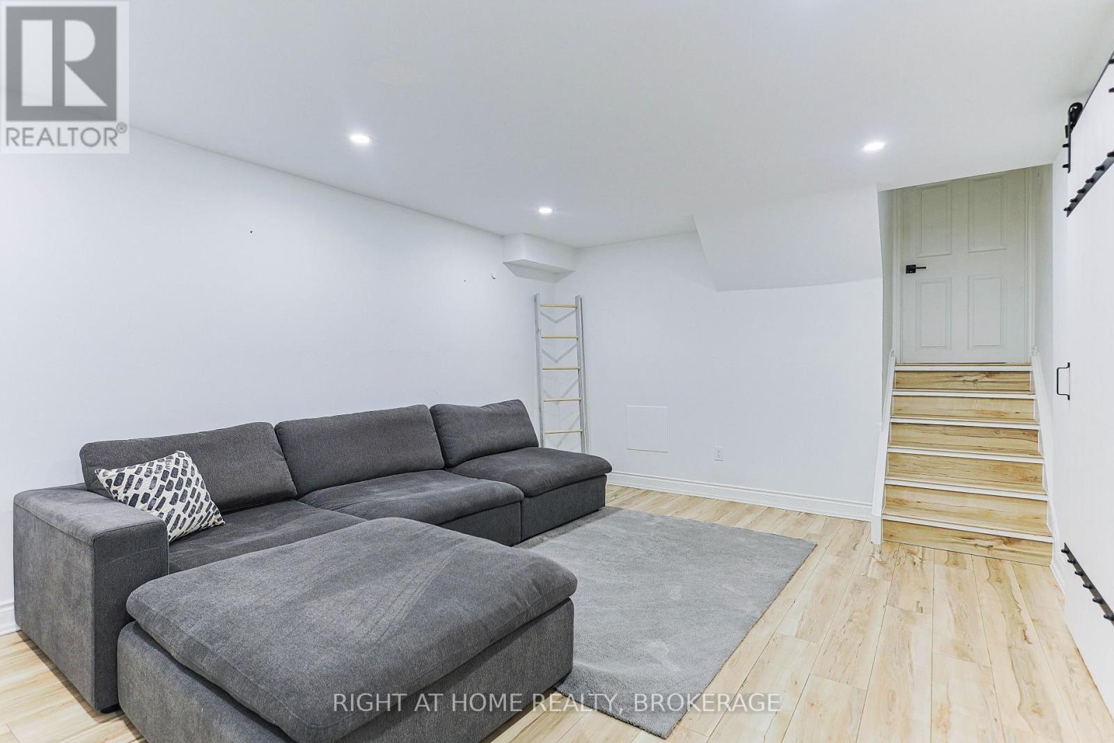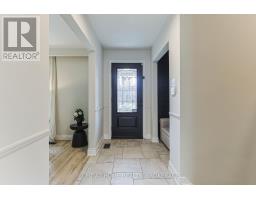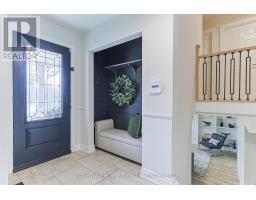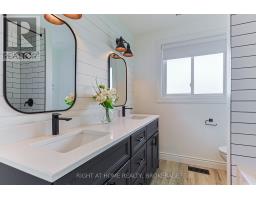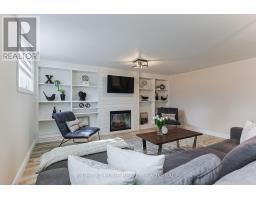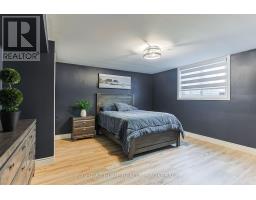4453 Concord Place Burlington, Ontario L7L 1J5
$1,599,999
Welcome to 4453 Concord Place, a beautifully upgraded 3+2 bedroom, 2-bathroom home in the highly sought-after Shoreacres neighborhood of South Burlington. Nestled on a prime corner lot, this stunning home offers a perfect blend of style, space, and privacy, making it an ideal choice for families seeking both elegance and functionality. The main level features a spacious living room with large bay windows that flood the space with natural light. The dining area flows seamlessly into the kitchen, which boasts sleek countertops, stylish cabinetry, and modern appliances perfect for entertaining and everyday living. Upstairs, you will find three generously sized bedrooms and beautifully renovated full 5-piece bathroom. The lower level offers even more living space, with a cozy family room that serves as a fantastic retreat for relaxation or gatherings. An additional two bedrooms and a second full bath on the lower levels provide flexibility for larger families, guests, or a home office setup. Situated in one of Burlington's most prestigious neighborhoods, this home is just minutes from top-rated schools, picturesque parks, and the beautiful lakeshore. Enjoy the tranquility of a family oriented community while benefiting from the convenience of nearby shopping, dining, and easy highway access perfect for commuters. This meticulously updated home is truly move-in ready, offering a rare opportunity to own in one of South Burlington's most desirable communities. Don't miss your chance to experience the perfect blend of luxury, comfort, and LOCATION! (id:50886)
Open House
This property has open houses!
2:00 pm
Ends at:4:00 pm
Property Details
| MLS® Number | W12067237 |
| Property Type | Single Family |
| Community Name | Shoreacres |
| Features | Carpet Free |
| Parking Space Total | 3 |
Building
| Bathroom Total | 2 |
| Bedrooms Above Ground | 3 |
| Bedrooms Below Ground | 2 |
| Bedrooms Total | 5 |
| Age | 51 To 99 Years |
| Amenities | Fireplace(s) |
| Appliances | Water Purifier, Garage Door Opener Remote(s), Dishwasher, Dryer, Alarm System, Stove, Washer, Window Coverings, Refrigerator |
| Basement Development | Finished |
| Basement Type | Full (finished) |
| Construction Style Attachment | Detached |
| Construction Style Split Level | Sidesplit |
| Cooling Type | Central Air Conditioning |
| Exterior Finish | Stone, Vinyl Siding |
| Fireplace Present | Yes |
| Fireplace Total | 1 |
| Foundation Type | Block |
| Heating Fuel | Natural Gas |
| Heating Type | Forced Air |
| Size Interior | 1,500 - 2,000 Ft2 |
| Type | House |
| Utility Water | Municipal Water |
Parking
| Attached Garage | |
| Garage |
Land
| Acreage | No |
| Sewer | Sanitary Sewer |
| Size Depth | 65 Ft |
| Size Frontage | 115 Ft ,2 In |
| Size Irregular | 115.2 X 65 Ft |
| Size Total Text | 115.2 X 65 Ft |
Rooms
| Level | Type | Length | Width | Dimensions |
|---|---|---|---|---|
| Second Level | Bedroom | 4.29 m | 3.53 m | 4.29 m x 3.53 m |
| Second Level | Bedroom 2 | 4.19 m | 2.97 m | 4.19 m x 2.97 m |
| Second Level | Bedroom 3 | 3.12 m | 2.69 m | 3.12 m x 2.69 m |
| Second Level | Bathroom | Measurements not available | ||
| Basement | Recreational, Games Room | 7.14 m | 3.76 m | 7.14 m x 3.76 m |
| Basement | Den | 3.14 m | 2.53 m | 3.14 m x 2.53 m |
| Basement | Laundry Room | 7.39 m | 3 m | 7.39 m x 3 m |
| Lower Level | Family Room | 5.56 m | 4.7 m | 5.56 m x 4.7 m |
| Lower Level | Bedroom 4 | 4.27 m | 4.01 m | 4.27 m x 4.01 m |
| Lower Level | Bathroom | Measurements not available | ||
| Main Level | Living Room | 5.44 m | 3.96 m | 5.44 m x 3.96 m |
| Main Level | Dining Room | 3.23 m | 2.9 m | 3.23 m x 2.9 m |
| Main Level | Kitchen | 4.55 m | 3.02 m | 4.55 m x 3.02 m |
https://www.realtor.ca/real-estate/28132339/4453-concord-place-burlington-shoreacres-shoreacres
Contact Us
Contact us for more information
Jaimee Marks
Salesperson
jaimeemarksrealty.ca/
5111 New Street, Suite 106
Burlington, Ontario L7L 1V2
(905) 637-1700
www.rightathomerealtycom/















