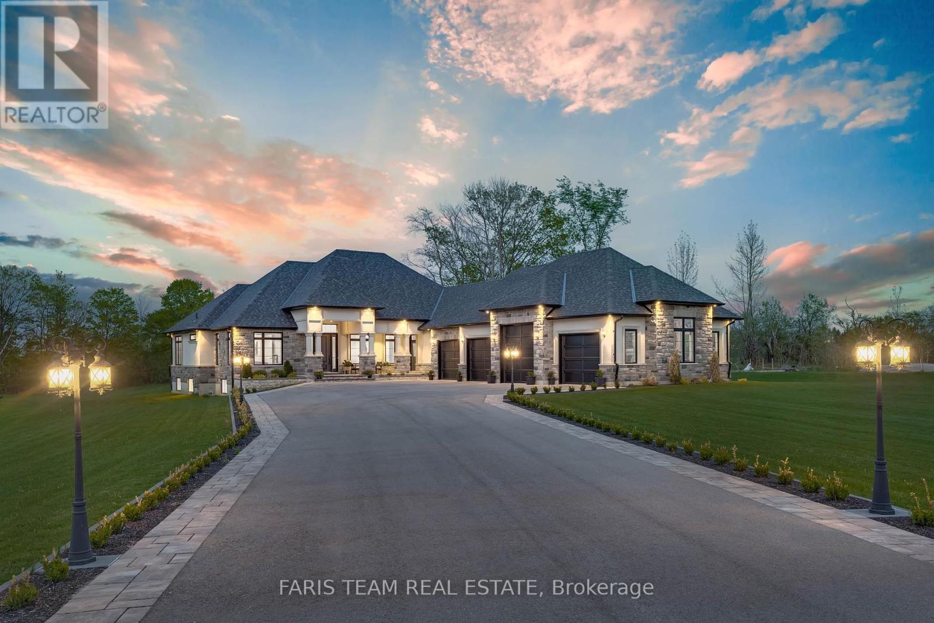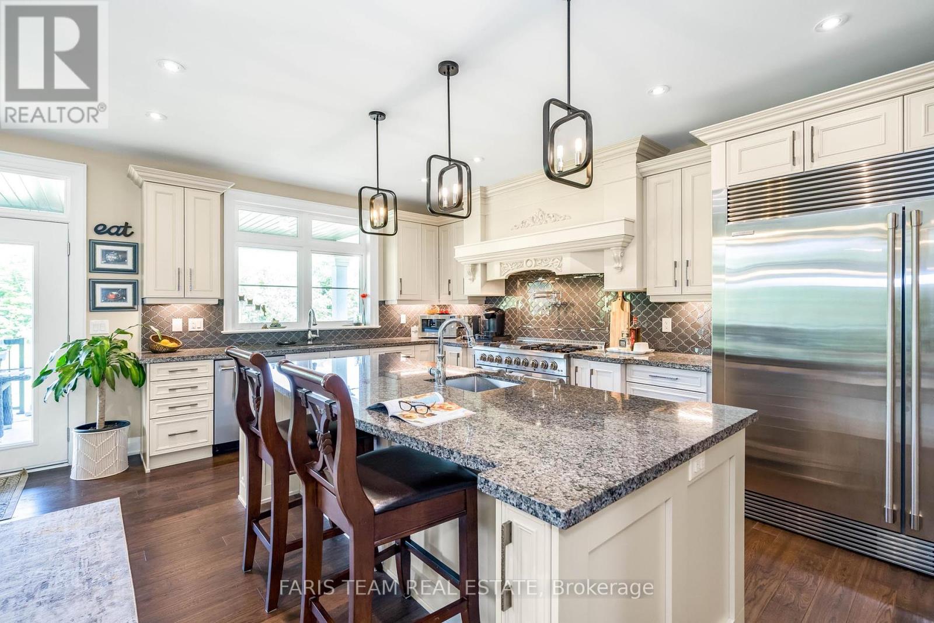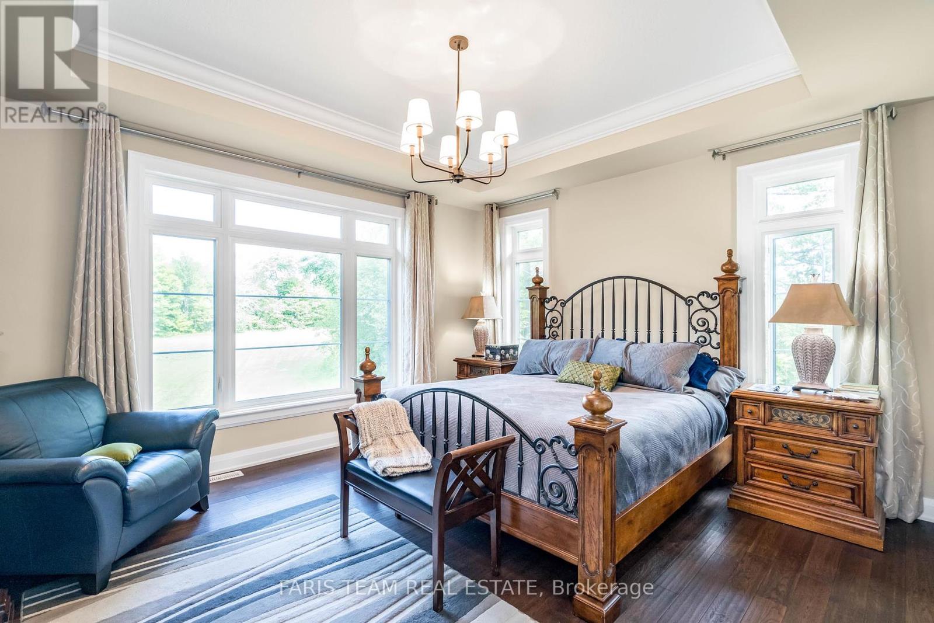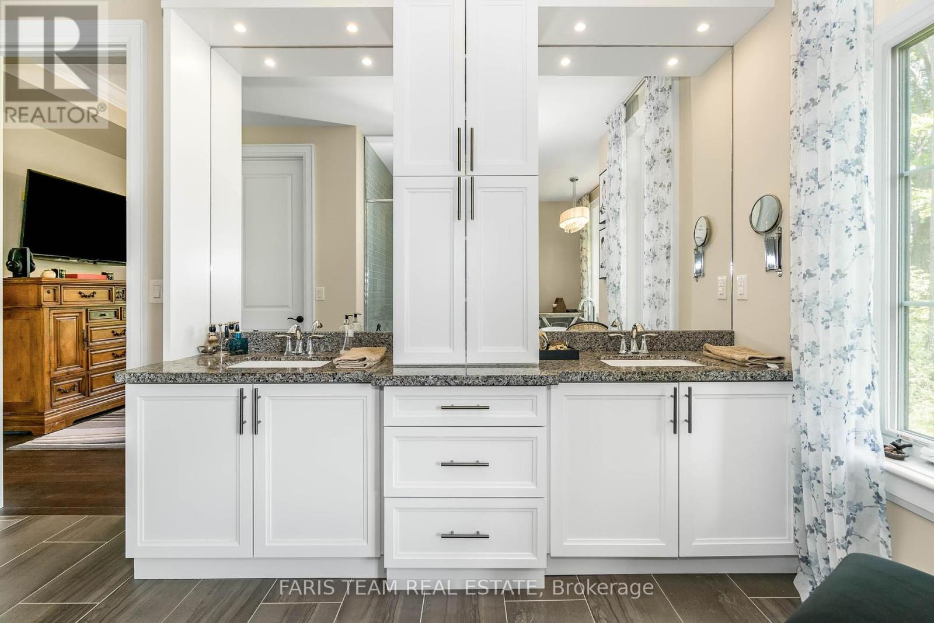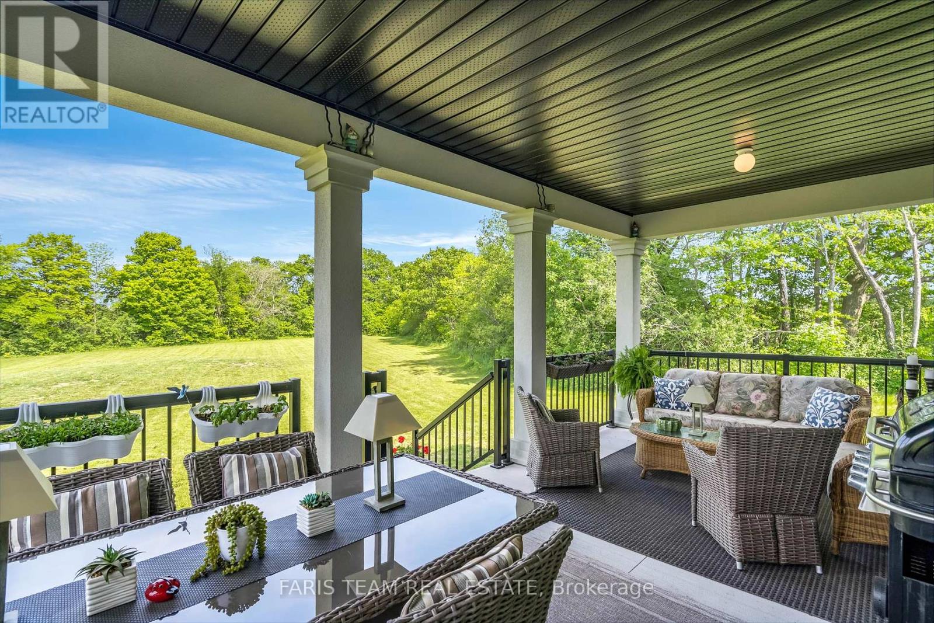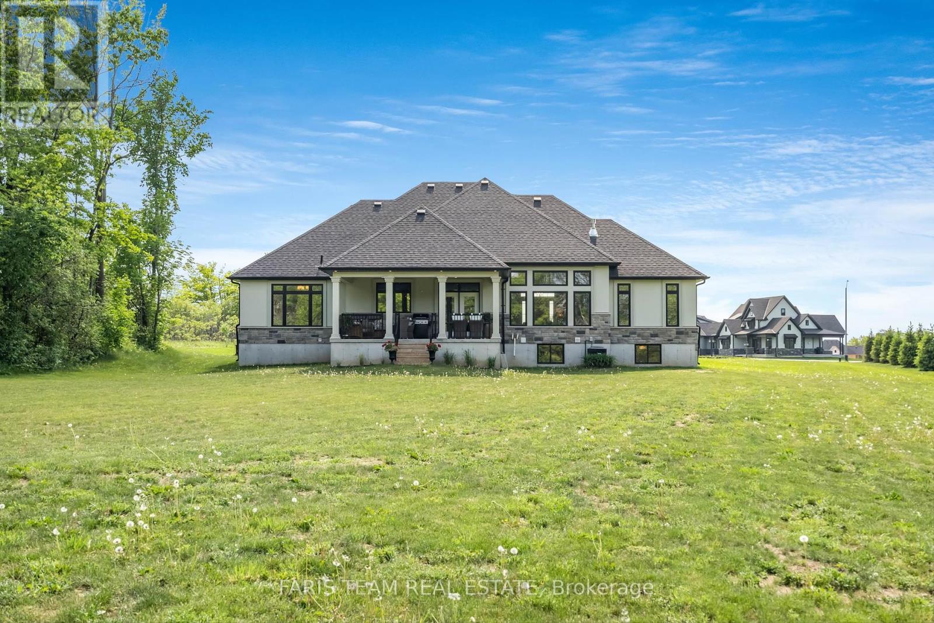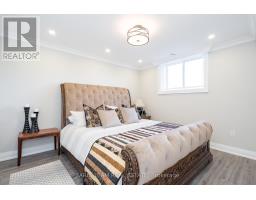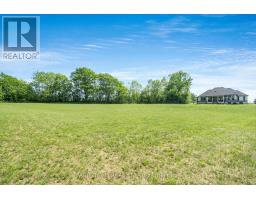4454 North Valley Lane Severn, Ontario L3V 8E5
$1,999,995
Top 5 Reasons You Will Love This Home: 1) Sprawling six-bedroom, six-bathroom home nestled on 2.8 acres located between Orillia and Bass Lake 2) Impeccable gourmet kitchen with high-end Thor and Electrolux stainless-steel appliances including a six-burner double oven and grill with the added benefit of a pot filler 3) Incredible, fully finished lower level complete with a home theatre, a professionally installed wet bar, an extra-wide staircase and hallways, solid panel doors, a gas fireplace with floor-to-ceiling stonework, and direct access into the garage 4) Extra-wide paved driveway and an oversized four-car garage providing room for multiple vehicles and storage space 5) Beautiful, covered porch overlooking the property with an irrigation system already in place to service the front yard. 4,541 fin.sq.ft. Age 5. Visit our website for more detailed information. (id:50886)
Property Details
| MLS® Number | S9781722 |
| Property Type | Single Family |
| Community Name | Rural Severn |
| CommunityFeatures | School Bus |
| ParkingSpaceTotal | 19 |
Building
| BathroomTotal | 6 |
| BedroomsAboveGround | 3 |
| BedroomsBelowGround | 3 |
| BedroomsTotal | 6 |
| Appliances | Dishwasher, Dryer, Home Theatre, Microwave, Refrigerator, Stove, Washer, Wine Fridge |
| ArchitecturalStyle | Raised Bungalow |
| BasementDevelopment | Finished |
| BasementType | Full (finished) |
| ConstructionStyleAttachment | Detached |
| CoolingType | Central Air Conditioning |
| ExteriorFinish | Stone, Stucco |
| FireplacePresent | Yes |
| FlooringType | Hardwood, Vinyl, Ceramic |
| FoundationType | Poured Concrete |
| HalfBathTotal | 2 |
| HeatingFuel | Natural Gas |
| HeatingType | Forced Air |
| StoriesTotal | 1 |
| SizeInterior | 3499.9705 - 4999.958 Sqft |
| Type | House |
Parking
| Attached Garage |
Land
| Acreage | Yes |
| Sewer | Septic System |
| SizeDepth | 508 Ft ,4 In |
| SizeFrontage | 301 Ft ,3 In |
| SizeIrregular | 301.3 X 508.4 Ft |
| SizeTotalText | 301.3 X 508.4 Ft|2 - 4.99 Acres |
Rooms
| Level | Type | Length | Width | Dimensions |
|---|---|---|---|---|
| Basement | Bedroom | 3.78 m | 3.04 m | 3.78 m x 3.04 m |
| Lower Level | Bedroom | 4.29 m | 3.5 m | 4.29 m x 3.5 m |
| Lower Level | Living Room | 9.69 m | 8.94 m | 9.69 m x 8.94 m |
| Lower Level | Other | 5.24 m | 4 m | 5.24 m x 4 m |
| Main Level | Kitchen | 5.7 m | 3.83 m | 5.7 m x 3.83 m |
| Main Level | Dining Room | 5.7 m | 2.89 m | 5.7 m x 2.89 m |
| Main Level | Great Room | 5.7 m | 4.82 m | 5.7 m x 4.82 m |
| Main Level | Primary Bedroom | 4.87 m | 4.25 m | 4.87 m x 4.25 m |
| Main Level | Bedroom | 3.99 m | 3.17 m | 3.99 m x 3.17 m |
| Main Level | Bedroom | 3.63 m | 3.18 m | 3.63 m x 3.18 m |
| Main Level | Laundry Room | 2.8 m | 2.1 m | 2.8 m x 2.1 m |
| Main Level | Mud Room | 2.78 m | 2.47 m | 2.78 m x 2.47 m |
https://www.realtor.ca/real-estate/27601068/4454-north-valley-lane-severn-rural-severn
Interested?
Contact us for more information
Mark Faris
Broker
443 Bayview Drive
Barrie, Ontario L4N 8Y2
Kyle Asselin
Salesperson
74 Mississauga St East
Orillia, Ontario L3V 1V5

