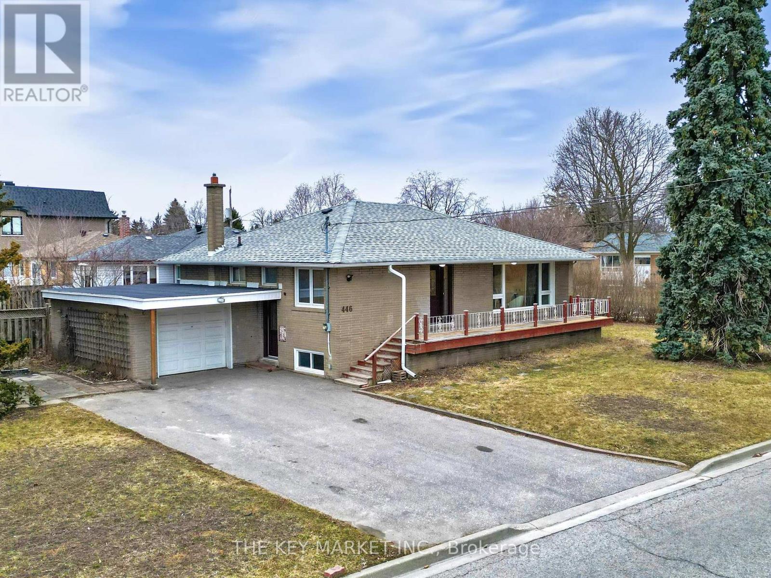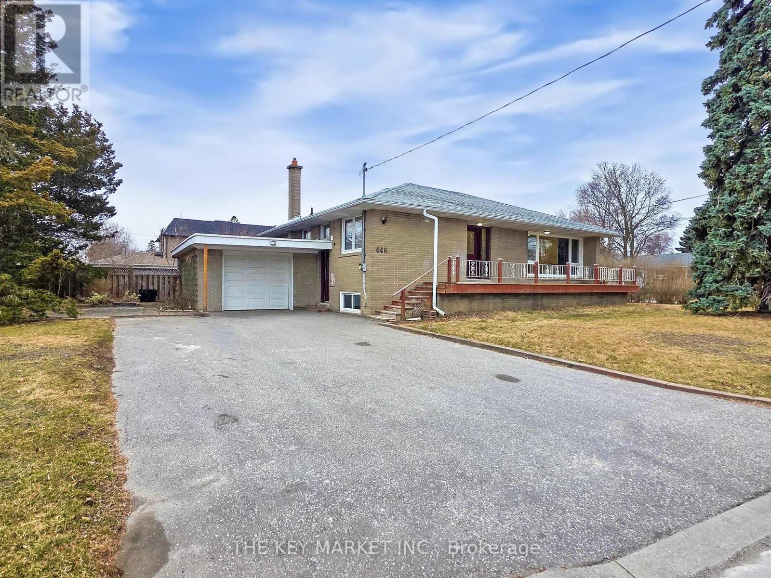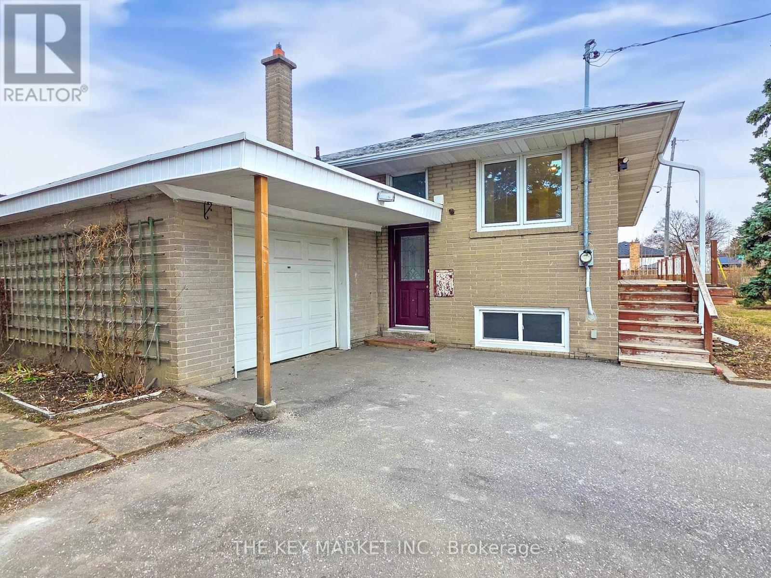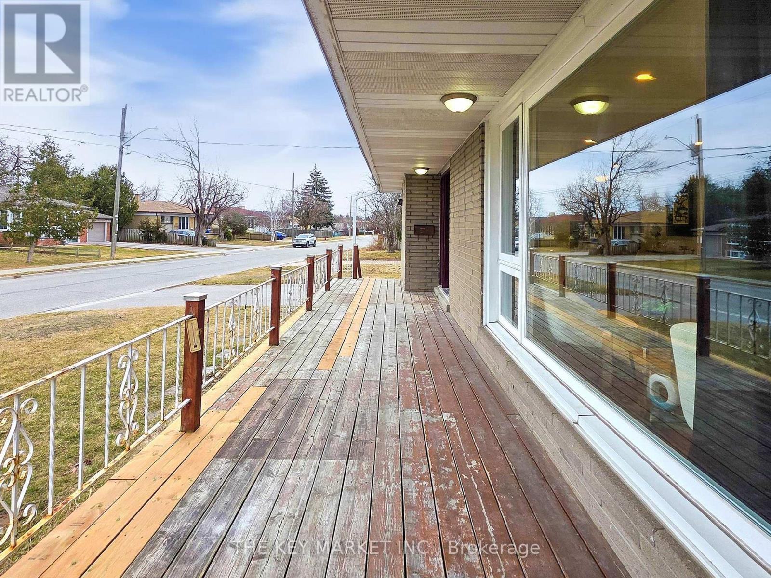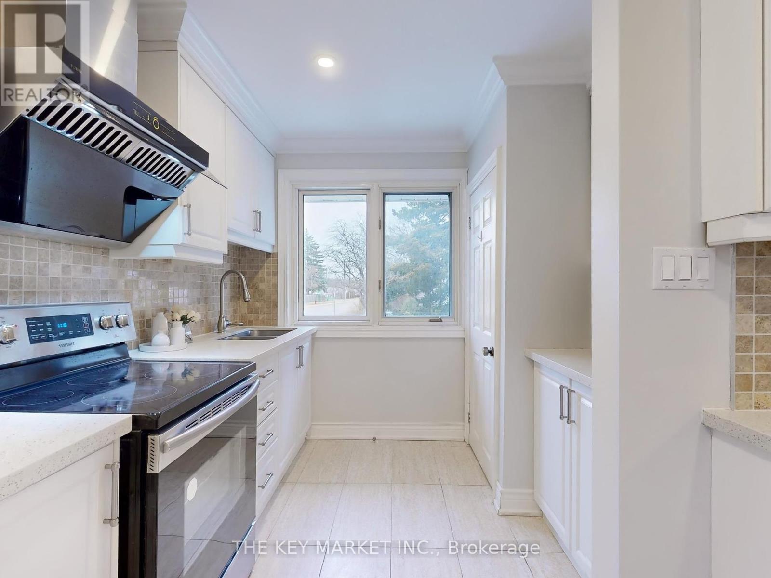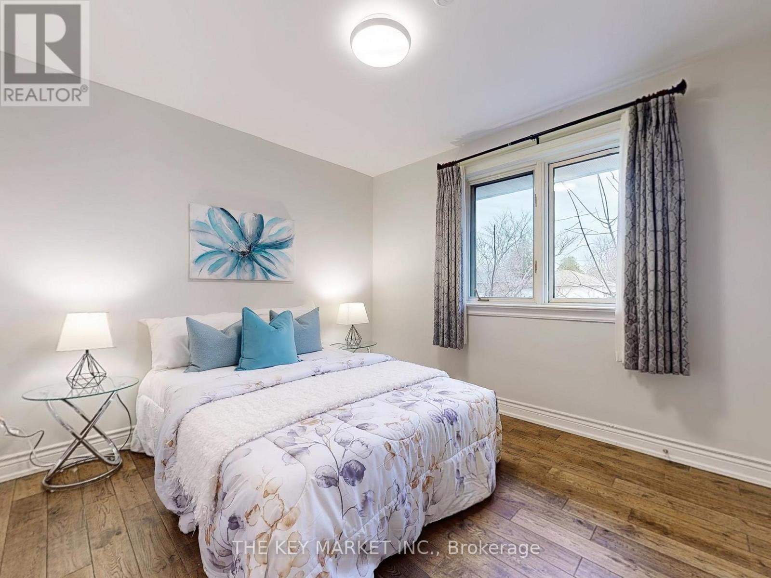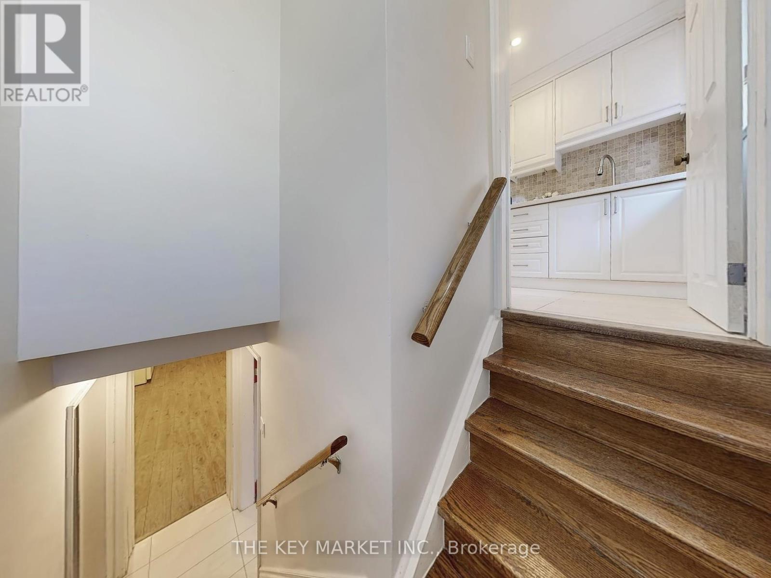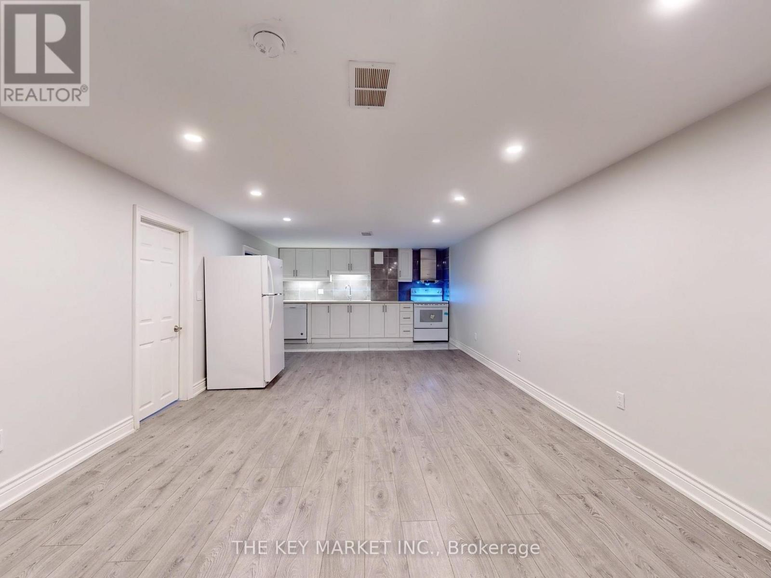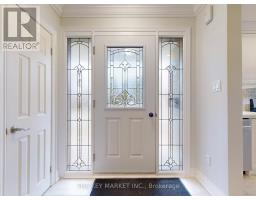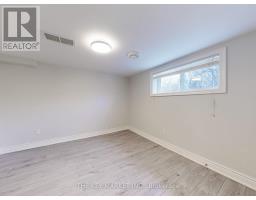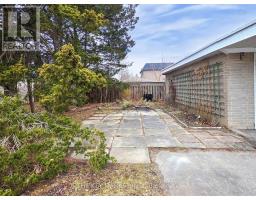446 Bent Crescent Richmond Hill, Ontario L4C 1C5
$1,298,000
Welcome to this beautifully upgraded and move-in ready bungalow, perfectly situated on a premium 58x111 lot- just mins walk to Bayview Secondary School (IB Program, top-ranked school), Richmond Rose PS, Richmond Hill GO, SmartCentres (Walmart SC, Food Basics, banks, restaurants, McD, etc) and shops. This rare gem offers a spacious and bright interior with 3+2 bedrooms, 3 full bathrms, and an incredible basement apartment (great income potential!). The large principal rooms are filled with natural light, thanks to the large floor-to-ceiling window that brightens the entire open space. The modern kitchen is equipped with s.s. appliances, granite countertops, high-end range hood, u/c lighting & pantry, making it both stylish and functional. The real hardwood flooring T/O adds warmth and elegance, while the master ensuite bathrm is a rare feature in the area. Step outside to enjoy two large yards and an expansive front porch, perfect for summer gatherings and relaxation. The rarely available XL garage & 4-car driveway with no side walk- provide ample parking for any occasions. The fully functional basement apt offers additional living space w/ a separate side entrance for privacy and accessibility. It includes two large bdrms with extra-large above-grade windows, a full-size kitchen, an open-concept living/dining area and a renovated bathroom. The basement also has its own private laundry and storage, adding to its self-sufficiency and rental potential. Several important upgrades have been completed, including a newer front door, roof, and A/C. A tankless water heater (owned) ensures cost savings. Pot lights throughout the home enhance the modern and bright ambiance, while a custom dining rm counter/pantry provide additional convenience and storage. Nearby amenities also include Richmond Hill Library, highways, Elgin Barrow Arena & Crosby Park. This is more than just a place to live- its an exceptional investment opportunity in a highly sought-after neighborhood. (id:50886)
Property Details
| MLS® Number | N12054377 |
| Property Type | Single Family |
| Community Name | Crosby |
| Amenities Near By | Park, Public Transit, Schools |
| Community Features | Community Centre |
| Features | Paved Yard, Carpet Free, Guest Suite, In-law Suite |
| Parking Space Total | 5 |
| Structure | Porch |
Building
| Bathroom Total | 3 |
| Bedrooms Above Ground | 3 |
| Bedrooms Below Ground | 2 |
| Bedrooms Total | 5 |
| Appliances | Water Heater - Tankless, Water Heater, Dishwasher, Dryer, Hood Fan, Stove, Washer, Refrigerator |
| Architectural Style | Bungalow |
| Basement Features | Apartment In Basement, Separate Entrance |
| Basement Type | N/a |
| Construction Style Attachment | Detached |
| Cooling Type | Central Air Conditioning |
| Exterior Finish | Brick |
| Flooring Type | Hardwood, Laminate |
| Foundation Type | Concrete |
| Heating Fuel | Natural Gas |
| Heating Type | Forced Air |
| Stories Total | 1 |
| Type | House |
| Utility Water | Municipal Water |
Parking
| Attached Garage | |
| Garage |
Land
| Acreage | No |
| Land Amenities | Park, Public Transit, Schools |
| Sewer | Sanitary Sewer |
| Size Depth | 111 Ft ,1 In |
| Size Frontage | 57 Ft ,10 In |
| Size Irregular | 57.88 X 111.1 Ft ; Corner Lot |
| Size Total Text | 57.88 X 111.1 Ft ; Corner Lot |
Rooms
| Level | Type | Length | Width | Dimensions |
|---|---|---|---|---|
| Basement | Bedroom 5 | 3.96 m | 3.23 m | 3.96 m x 3.23 m |
| Basement | Laundry Room | 3.38 m | 2.64 m | 3.38 m x 2.64 m |
| Basement | Utility Room | 2.34 m | 1.78 m | 2.34 m x 1.78 m |
| Basement | Kitchen | 3.78 m | 3.76 m | 3.78 m x 3.76 m |
| Basement | Living Room | 5.11 m | 4.32 m | 5.11 m x 4.32 m |
| Basement | Dining Room | 5.11 m | 4.32 m | 5.11 m x 4.32 m |
| Basement | Bedroom 4 | 4.04 m | 3.25 m | 4.04 m x 3.25 m |
| Ground Level | Great Room | 5.54 m | 4.09 m | 5.54 m x 4.09 m |
| Ground Level | Dining Room | 3.45 m | 2.82 m | 3.45 m x 2.82 m |
| Ground Level | Kitchen | 3.45 m | 2.67 m | 3.45 m x 2.67 m |
| Ground Level | Primary Bedroom | 4.24 m | 3.99 m | 4.24 m x 3.99 m |
| Ground Level | Bedroom 2 | 3.38 m | 2.97 m | 3.38 m x 2.97 m |
| Ground Level | Bedroom 3 | 3.18 m | 2.97 m | 3.18 m x 2.97 m |
https://www.realtor.ca/real-estate/28102695/446-bent-crescent-richmond-hill-crosby-crosby
Contact Us
Contact us for more information
Leonard Yen
Broker of Record
www.thekeymarket.com/
www.facebook.com/TheKeyMarket
www.instagram.com/thekeymarket/
1100 Central Pkwy W #30 Lower Level
Mississauga, Ontario L5C 4E5
(647) 478-7558
(647) 243-9843
HTTP://www.thekeymarket.com


