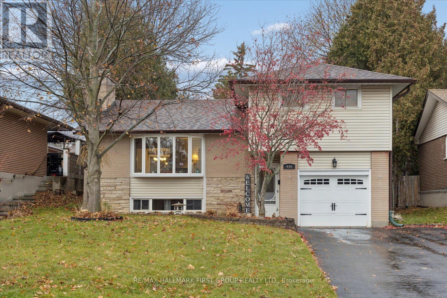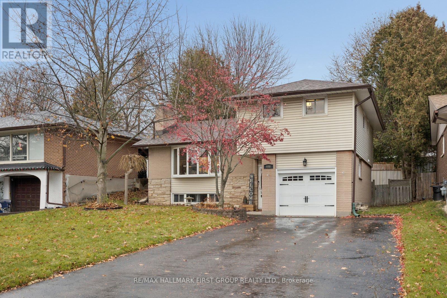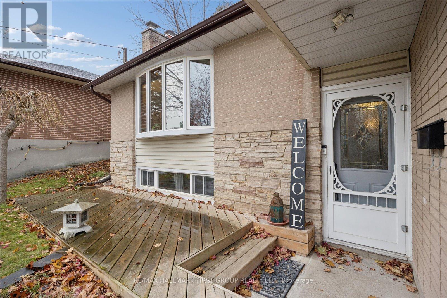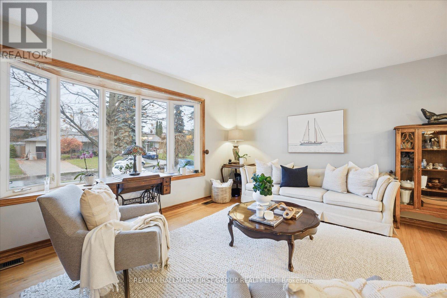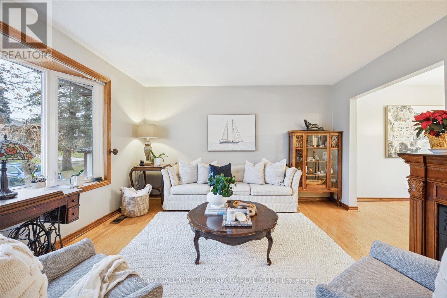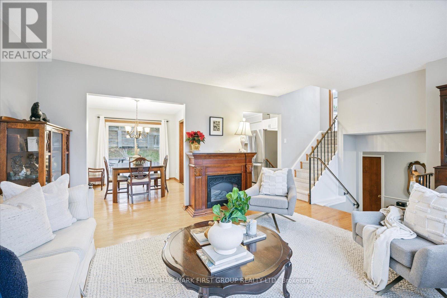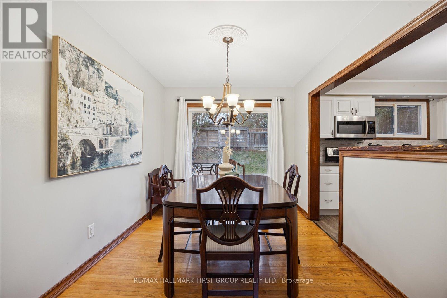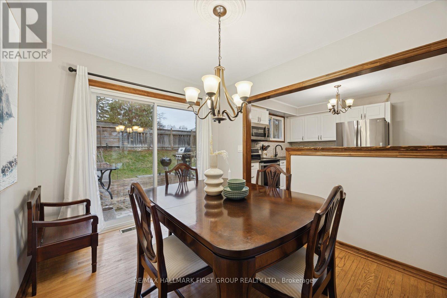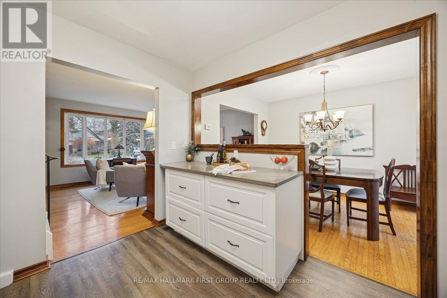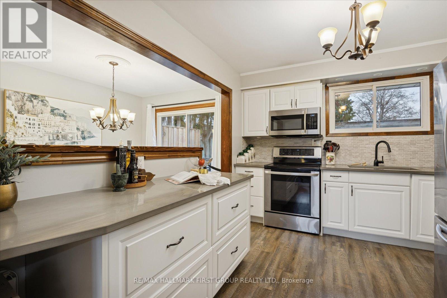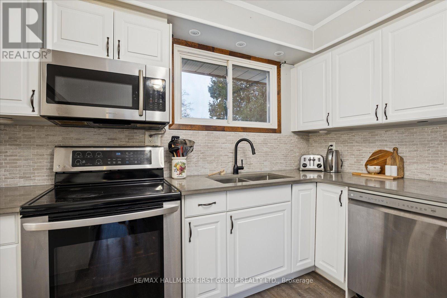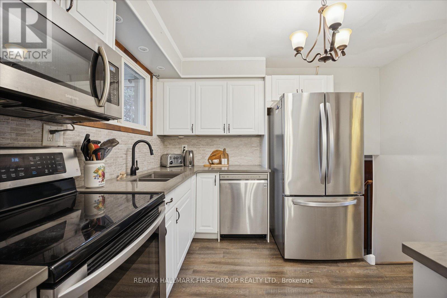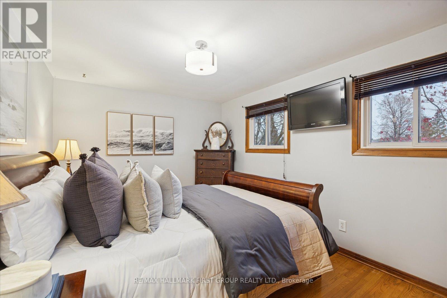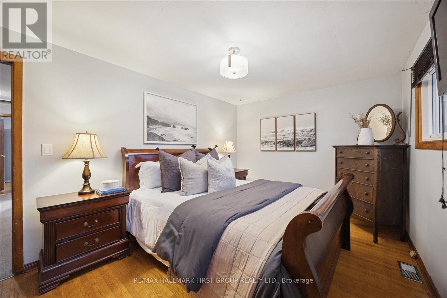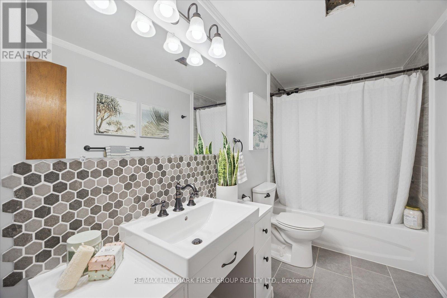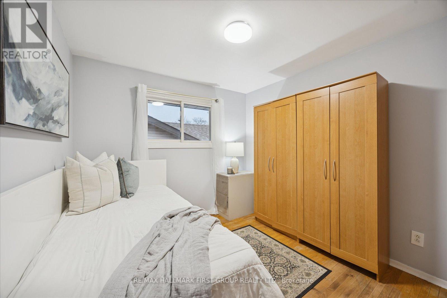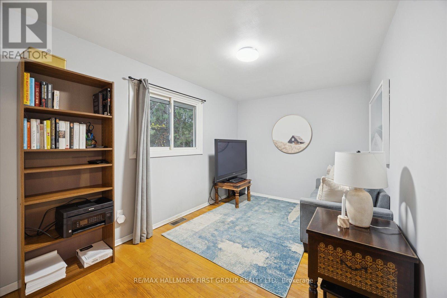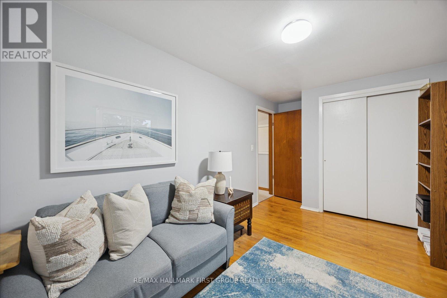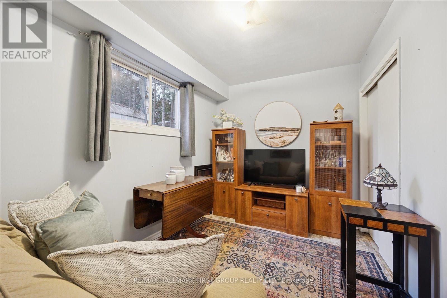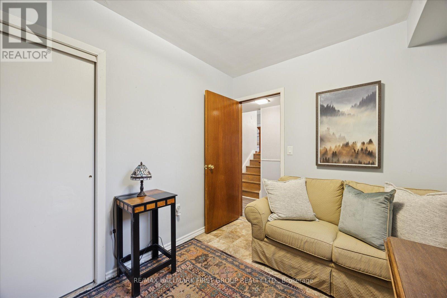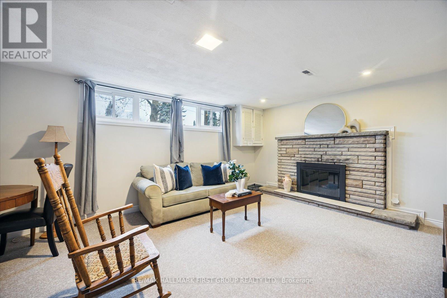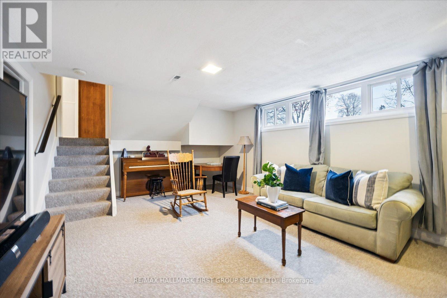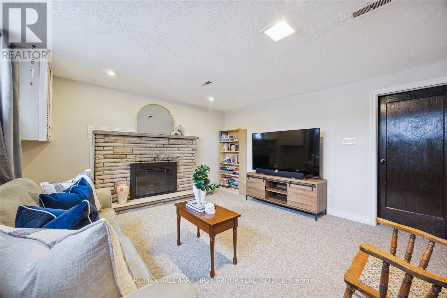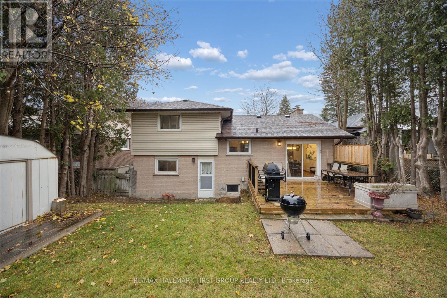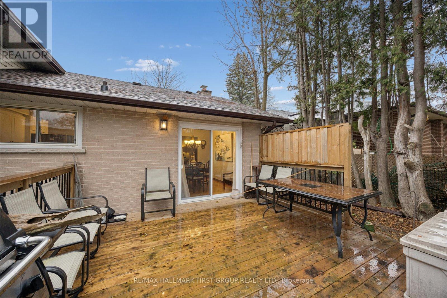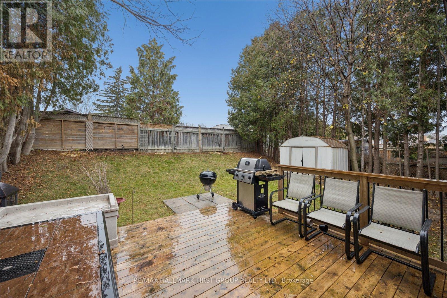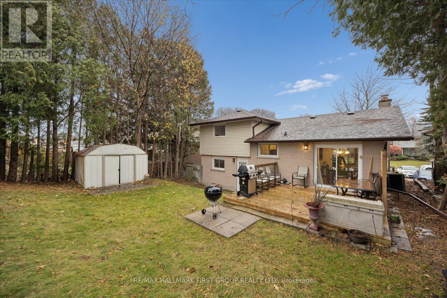446 Bernhard Crescent Oshawa, Ontario L1G 2B8
$749,898
Welcome to this warm and welcoming 4-bedroom sidesplit in Oshawa's beloved O'Neill neighbourhood-set on a quiet, family-friendly street. The thoughtful multi-level layout offers space and flexibility for how families really live: a finished basement rec room for movie nights. The main-floor consists of bedroom, access to backyard and a convenient 2-pc bath-perfect for guests, grandparents, or work-from-home privacy. One level up, you'll find the bright living and dining area with oversized windows that fill the home with natural light, along with an upgraded kitchen ideal for casual meals, morning coffee, and busy family routines. The upper level offers three comfortable bedrooms and a 4-pc bath, creating a restful private space. Outside, enjoy a private driveway with parking for four vehicles plus an attached garage - great for families with multiple cars or visitors. Close to excellent schools, parks, shopping, transit, and Oshawa's core conveniences-this is a home that feels instantly comfortable and truly lived-in, in a neighbourhood people love to call home. (id:50886)
Property Details
| MLS® Number | E12579406 |
| Property Type | Single Family |
| Community Name | O'Neill |
| Parking Space Total | 5 |
| Structure | Shed |
Building
| Bathroom Total | 2 |
| Bedrooms Above Ground | 4 |
| Bedrooms Total | 4 |
| Amenities | Fireplace(s) |
| Appliances | Water Heater, Dishwasher, Dryer, Microwave, Stove, Refrigerator |
| Basement Development | Finished |
| Basement Type | N/a (finished) |
| Construction Style Attachment | Detached |
| Construction Style Split Level | Sidesplit |
| Cooling Type | Central Air Conditioning |
| Exterior Finish | Brick, Aluminum Siding |
| Fireplace Present | Yes |
| Fireplace Total | 1 |
| Flooring Type | Concrete, Hardwood, Carpeted |
| Foundation Type | Block |
| Half Bath Total | 1 |
| Heating Fuel | Natural Gas |
| Heating Type | Forced Air |
| Size Interior | 1,100 - 1,500 Ft2 |
| Type | House |
| Utility Water | Municipal Water |
Parking
| Attached Garage | |
| Garage |
Land
| Acreage | No |
| Sewer | Sanitary Sewer |
| Size Depth | 107 Ft ,8 In |
| Size Frontage | 48 Ft |
| Size Irregular | 48 X 107.7 Ft |
| Size Total Text | 48 X 107.7 Ft |
Rooms
| Level | Type | Length | Width | Dimensions |
|---|---|---|---|---|
| Second Level | Primary Bedroom | 12.87 m | 9.68 m | 12.87 m x 9.68 m |
| Second Level | Bedroom 2 | 9.04 m | 8.95 m | 9.04 m x 8.95 m |
| Second Level | Bedroom 3 | 12.53 m | 8.41 m | 12.53 m x 8.41 m |
| Lower Level | Laundry Room | 19.36 m | 11.2 m | 19.36 m x 11.2 m |
| Lower Level | Recreational, Games Room | 18.28 m | 12.92 m | 18.28 m x 12.92 m |
| Main Level | Foyer | 19.09 m | 5.74 m | 19.09 m x 5.74 m |
| Main Level | Bedroom 4 | 10.62 m | 7.95 m | 10.62 m x 7.95 m |
| Upper Level | Living Room | 17.63 m | 13.29 m | 17.63 m x 13.29 m |
| Upper Level | Dining Room | 11.3 m | 8.82 m | 11.3 m x 8.82 m |
| Upper Level | Kitchen | 11.56 m | 10.25 m | 11.56 m x 10.25 m |
https://www.realtor.ca/real-estate/29139686/446-bernhard-crescent-oshawa-oneill-oneill
Contact Us
Contact us for more information
Ornella Bacon
Broker
314 Harwood Ave South #200
Ajax, Ontario L1S 2J1
(905) 683-5000
(905) 619-2500
www.remaxhallmark.com/Hallmark-Durham
Mary Roy
Broker
www.maryroyteam.com/
314 Harwood Ave South #200
Ajax, Ontario L1S 2J1
(905) 683-5000
(905) 619-2500
www.remaxhallmark.com/Hallmark-Durham

