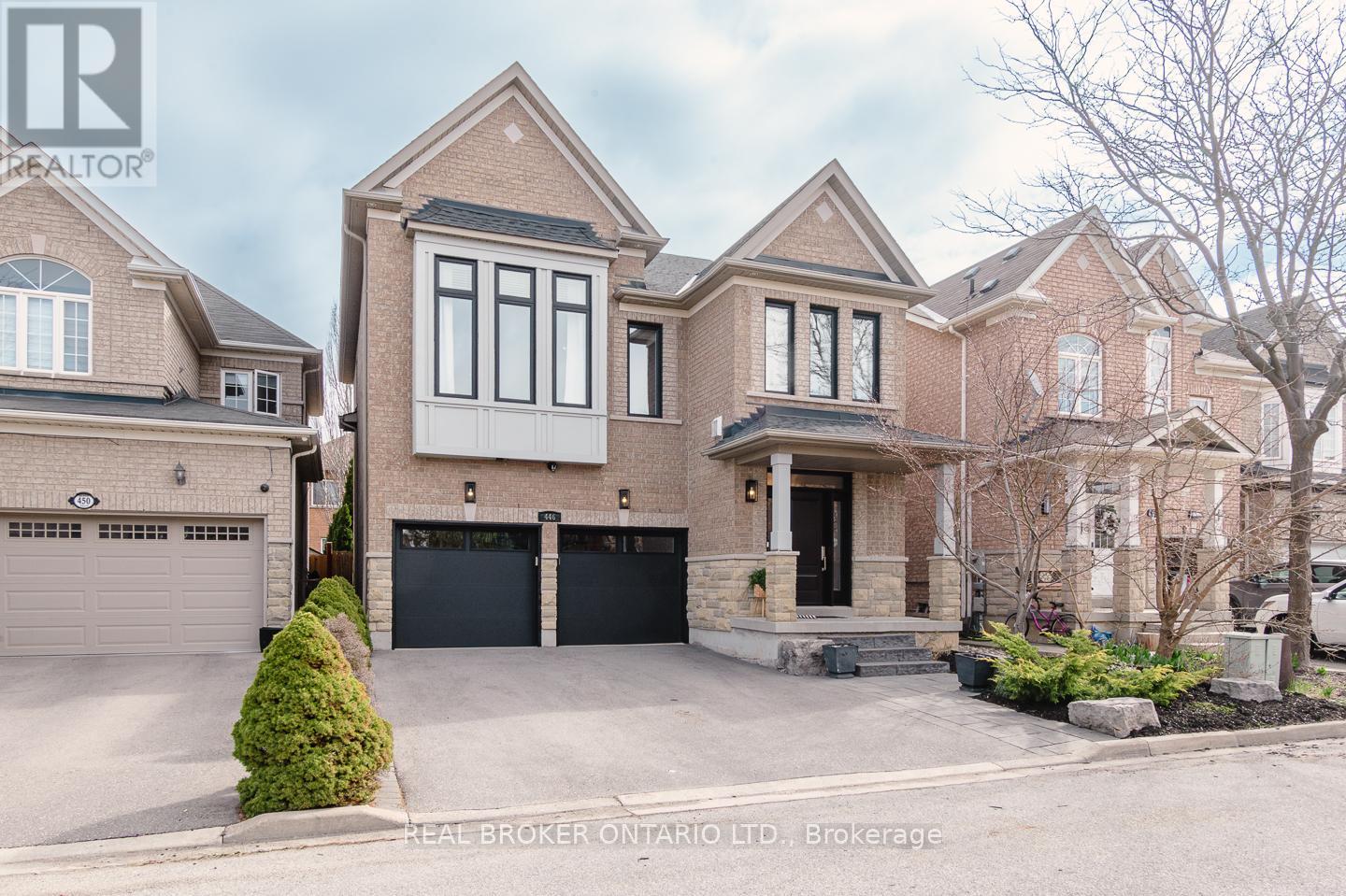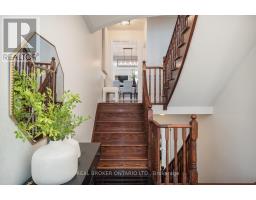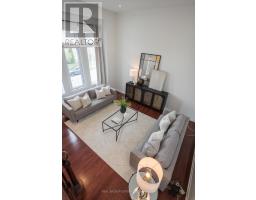446 Black Drive Milton, Ontario L9T 6S1
$1,448,000
Built for entertaining, this 4+1 bedroom, 3.5 bath Milton home has it all. Dream kitchen with quartz counters, massive island, pot filler, 6-burner gas cooktop, double ovens, powerful hood fan, bar fridge, and endless storage. Open concept main floor with gas fireplace and a dining area large enough for gatherings. Middle-level family room ready for epic game nights and cozy movie nights. 3.5 beautifully renovated bathrooms plus upper-level laundry for convenience. Finished lower level with a bedroom, full bath, above-grade windows, and direct garage access. Landscaped backyard with pergola perfect for summer hangouts. Extra-long driveway with no sidewalk means more parking. Tucked on a quiet street close to parks, top schools, transit, and highways. Styled, updated, and fully move-in ready. This isnt just a house. It's your next chapter. (id:50886)
Property Details
| MLS® Number | W12111297 |
| Property Type | Single Family |
| Community Name | 1027 - CL Clarke |
| Amenities Near By | Park, Schools |
| Community Features | Community Centre |
| Equipment Type | Water Heater - Gas |
| Features | Carpet Free |
| Parking Space Total | 6 |
| Rental Equipment Type | Water Heater - Gas |
Building
| Bathroom Total | 4 |
| Bedrooms Above Ground | 4 |
| Bedrooms Total | 4 |
| Age | 16 To 30 Years |
| Amenities | Fireplace(s) |
| Appliances | Oven - Built-in, Dishwasher, Dryer, Garage Door Opener, Oven, Range, Washer, Refrigerator |
| Basement Development | Finished |
| Basement Type | Full (finished) |
| Construction Style Attachment | Detached |
| Cooling Type | Central Air Conditioning |
| Exterior Finish | Brick |
| Fireplace Present | Yes |
| Fireplace Total | 2 |
| Flooring Type | Hardwood, Tile |
| Foundation Type | Poured Concrete |
| Half Bath Total | 1 |
| Heating Fuel | Natural Gas |
| Heating Type | Forced Air |
| Stories Total | 2 |
| Size Interior | 2,000 - 2,500 Ft2 |
| Type | House |
| Utility Water | Municipal Water |
Parking
| Attached Garage | |
| Garage |
Land
| Acreage | No |
| Fence Type | Fenced Yard |
| Land Amenities | Park, Schools |
| Sewer | Sanitary Sewer |
| Size Depth | 85 Ft ,3 In |
| Size Frontage | 36 Ft |
| Size Irregular | 36 X 85.3 Ft |
| Size Total Text | 36 X 85.3 Ft |
| Zoning Description | Res |
Rooms
| Level | Type | Length | Width | Dimensions |
|---|---|---|---|---|
| Second Level | Bedroom 4 | 3.05 m | 3.05 m | 3.05 m x 3.05 m |
| Second Level | Primary Bedroom | 4.92 m | 4.08 m | 4.92 m x 4.08 m |
| Second Level | Bedroom 2 | 3.35 m | 2.79 m | 3.35 m x 2.79 m |
| Second Level | Bedroom 3 | 3.03 m | 3.2 m | 3.03 m x 3.2 m |
| Basement | Bedroom | 7.02 m | 3.54 m | 7.02 m x 3.54 m |
| Basement | Recreational, Games Room | 5.28 m | 4.78 m | 5.28 m x 4.78 m |
| Basement | Utility Room | 3.09 m | 3.41 m | 3.09 m x 3.41 m |
| Ground Level | Dining Room | 4.92 m | 3.96 m | 4.92 m x 3.96 m |
| Ground Level | Living Room | 4.64 m | 3.65 m | 4.64 m x 3.65 m |
| Ground Level | Kitchen | 3.94 m | 6.67 m | 3.94 m x 6.67 m |
| Ground Level | Foyer | 2.88 m | 3.63 m | 2.88 m x 3.63 m |
| In Between | Family Room | 4.19 m | 4.93 m | 4.19 m x 4.93 m |
| In Between | Laundry Room | 2.86 m | 1.61 m | 2.86 m x 1.61 m |
https://www.realtor.ca/real-estate/28231748/446-black-drive-milton-cl-clarke-1027-cl-clarke
Contact Us
Contact us for more information
Shaleni Henriquez
Salesperson
www.soldbyshaleni.com/
www.facebook.com/SoldByShaleni
www.linkedin.com/in/soldbyshaleni/
130 King St W Unit 1900b
Toronto, Ontario M5X 1E3
(888) 311-1172
(888) 311-1172
www.joinreal.com/













































































