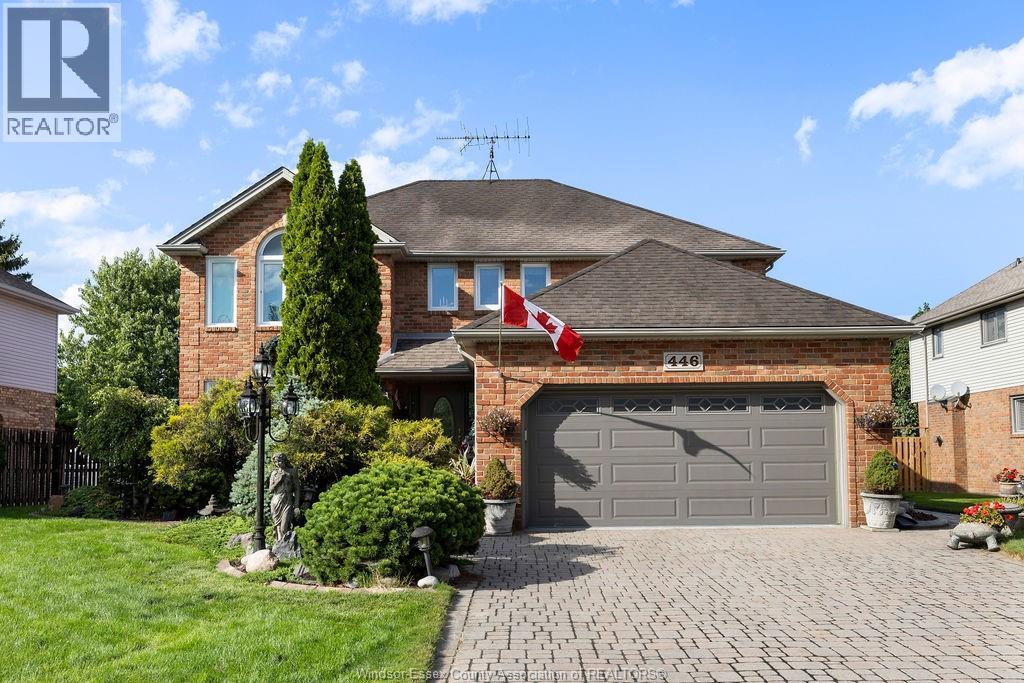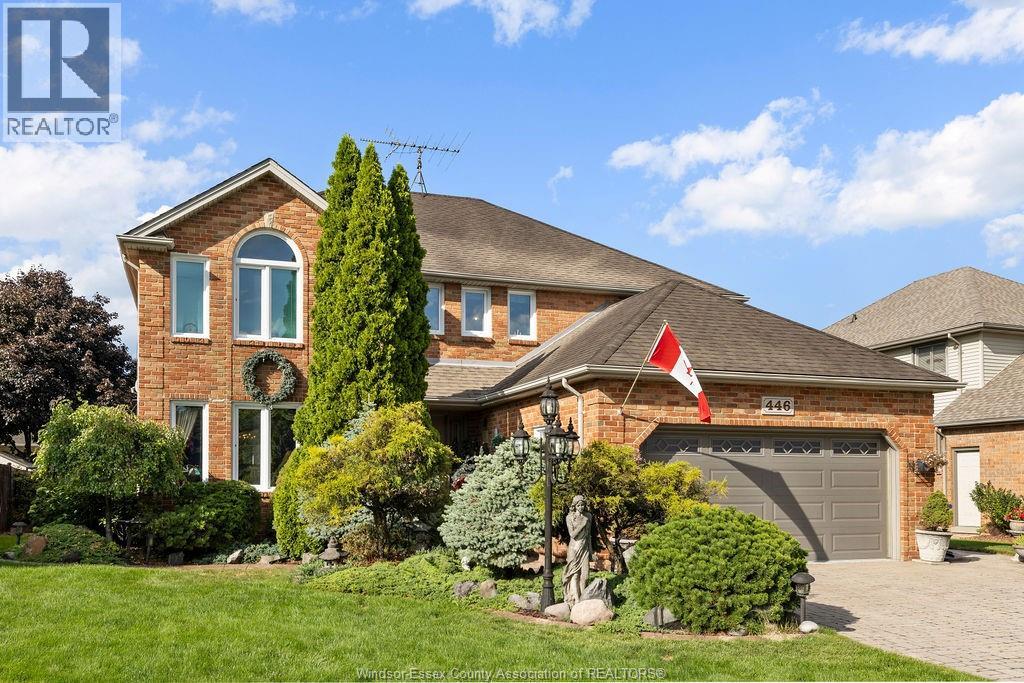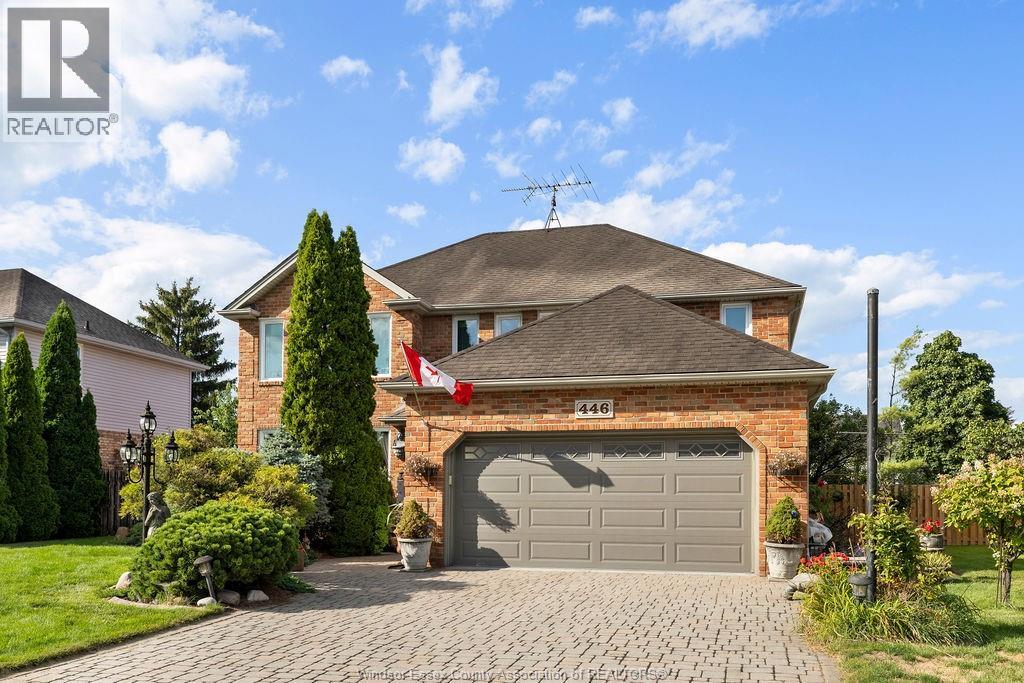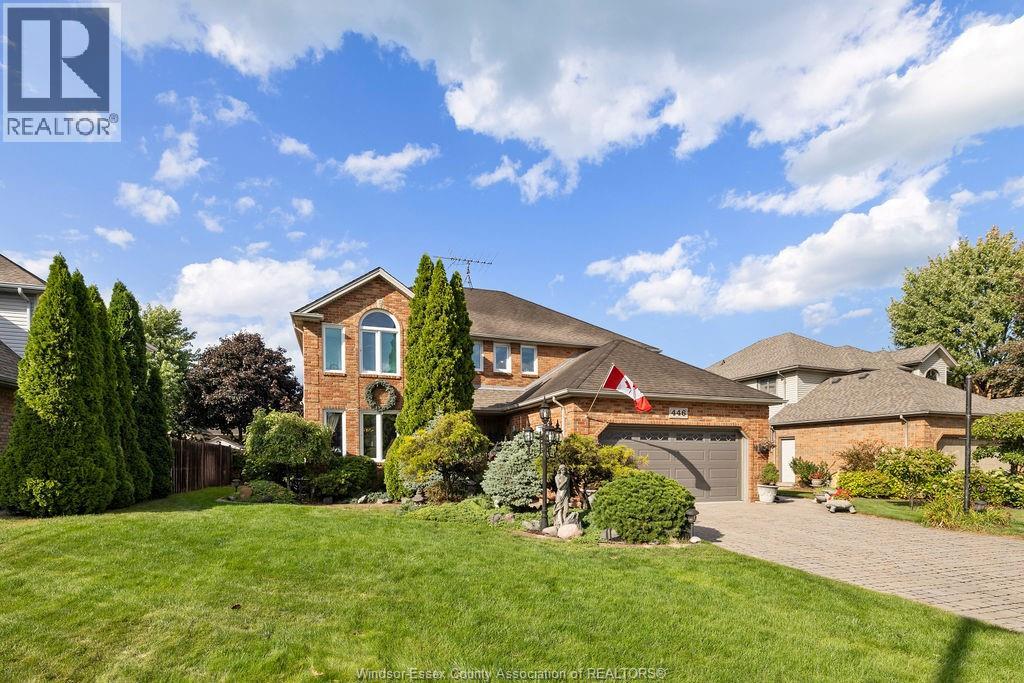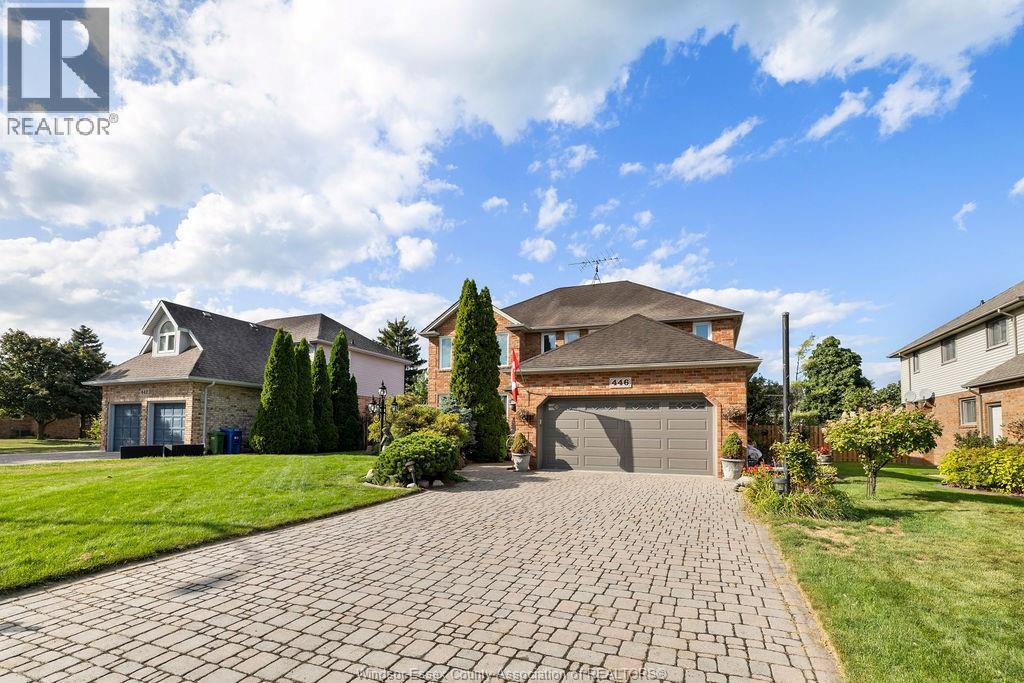446 Corbett Tecumseh, Ontario N8N 4T4
$999,000
Welcome to this beautifully kept two story, cherished by the same family for over three decades. Nestled in quiet, family friendly Orchard Park, this home radiates warmth and character. The spacious main floor offers a sunken living room with a gas fireplace, formal dining area for hosting, and a bright kitchen with plenty of cabinet space. This home offers nearly 3,000 sq ft featuring 4 bedrms, 4 bathrms, a fully finished basement with second kitchen, ample space for entertaining w/wet bar and abundant storage. The private backyard boasts an enclosed 4 season room, a covered porch, storage shed, stamped concrete, beautiful landscaping, manicured lawns and an in-ground sports pool. Updates in recent years include new Furnace, AC, newer flooring, windows, new pool liner, heater and cover. Dwelling features include soaring 18 ft ceilings in the entryway, two main level living rooms, primary ensuite w/whirlpool tub & shower, main floor laundry, 2 car garage w/epoxy, sprinklers and more. (id:50886)
Open House
This property has open houses!
1:00 pm
Ends at:3:00 pm
Property Details
| MLS® Number | 25022518 |
| Property Type | Single Family |
| Features | Double Width Or More Driveway, Concrete Driveway |
| Pool Features | Pool Equipment |
| Pool Type | Inground Pool |
Building
| Bathroom Total | 4 |
| Bedrooms Above Ground | 4 |
| Bedrooms Total | 4 |
| Appliances | Dishwasher, Stove |
| Constructed Date | 1993 |
| Construction Style Attachment | Detached |
| Cooling Type | Central Air Conditioning |
| Exterior Finish | Brick |
| Fireplace Fuel | Gas |
| Fireplace Present | Yes |
| Fireplace Type | Direct Vent |
| Flooring Type | Ceramic/porcelain, Hardwood |
| Foundation Type | Block |
| Half Bath Total | 1 |
| Heating Fuel | Natural Gas |
| Heating Type | Forced Air, Furnace |
| Stories Total | 2 |
| Size Interior | 2,800 Ft2 |
| Total Finished Area | 2800 Sqft |
| Type | House |
Parking
| Attached Garage | |
| Garage | |
| Inside Entry |
Land
| Acreage | No |
| Fence Type | Fence |
| Landscape Features | Landscaped |
| Size Irregular | 69 X 144 Ft / 0.222 Ac |
| Size Total Text | 69 X 144 Ft / 0.222 Ac |
| Zoning Description | Res |
Rooms
| Level | Type | Length | Width | Dimensions |
|---|---|---|---|---|
| Second Level | 3pc Bathroom | Measurements not available | ||
| Second Level | 4pc Ensuite Bath | Measurements not available | ||
| Second Level | Bedroom | 13.4 x 11 | ||
| Second Level | Bedroom | 15 x 15 | ||
| Second Level | Bedroom | 11.4 x 9.8 | ||
| Second Level | Primary Bedroom | 18 x 13.3 | ||
| Basement | Kitchen | Measurements not available | ||
| Main Level | 2pc Bathroom | Measurements not available | ||
| Main Level | Family Room/fireplace | 18.5 x 13.4 | ||
| Main Level | Kitchen | 13.3 x 11.6 | ||
| Main Level | Laundry Room | Measurements not available | ||
| Main Level | Dining Room | 13.3 x 13 | ||
| Main Level | Eating Area | 13.3 x 10.6 | ||
| Main Level | Living Room | 18 x 13.4 | ||
| Main Level | Foyer | Measurements not available |
https://www.realtor.ca/real-estate/28819728/446-corbett-tecumseh
Contact Us
Contact us for more information
Dana Gray
Salesperson
59 Eugenie St. East
Windsor, Ontario N8X 2X9
(519) 972-1000
(519) 972-7848
www.deerbrookrealty.com/

