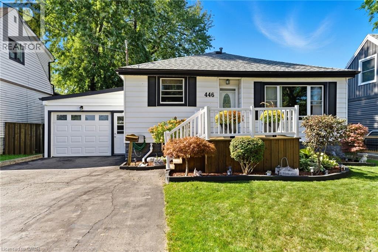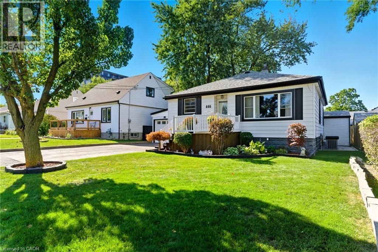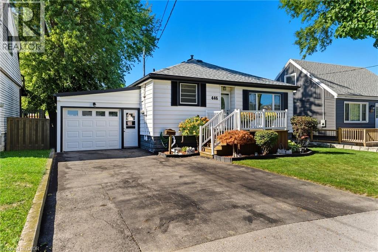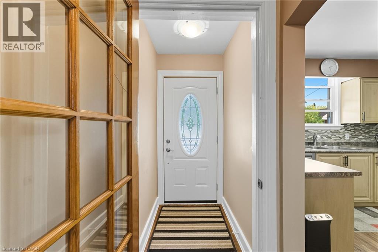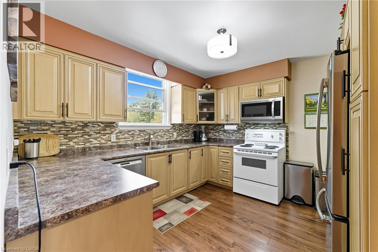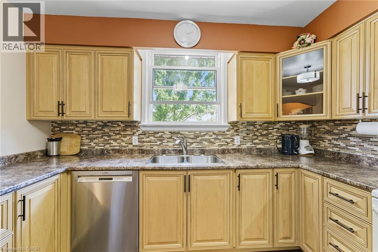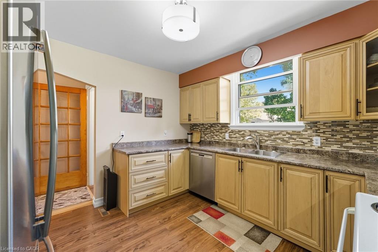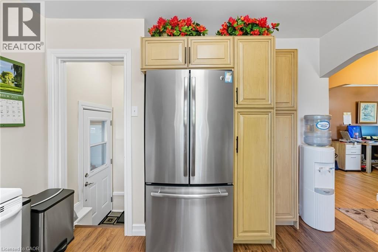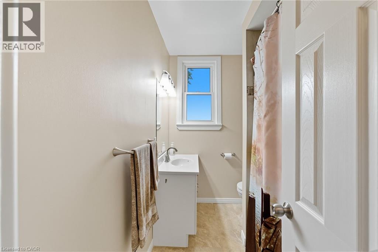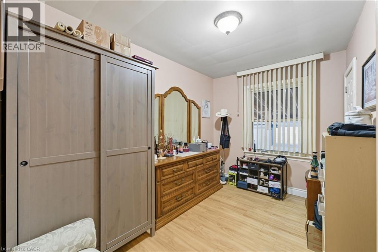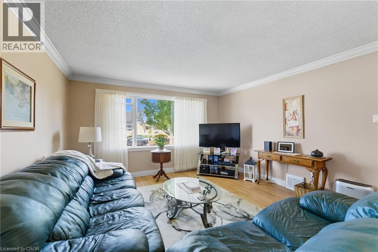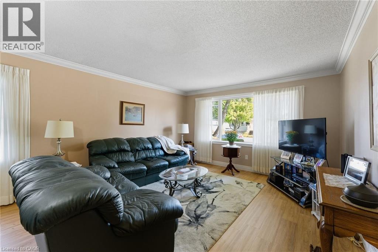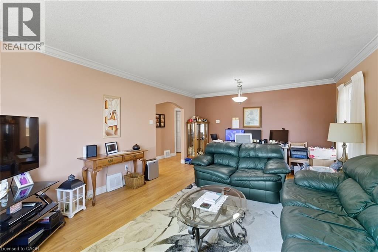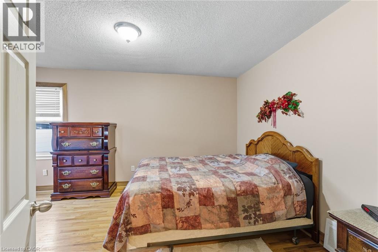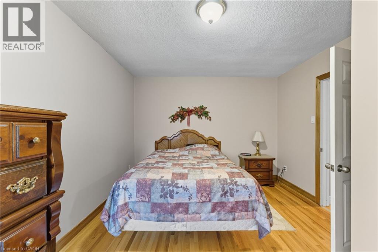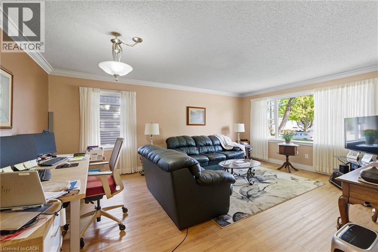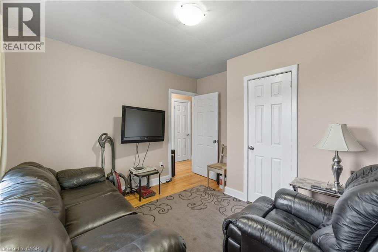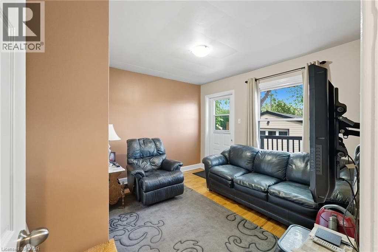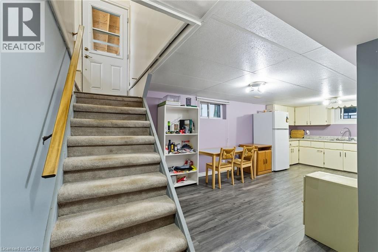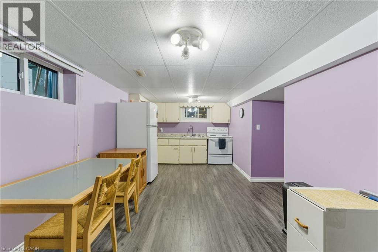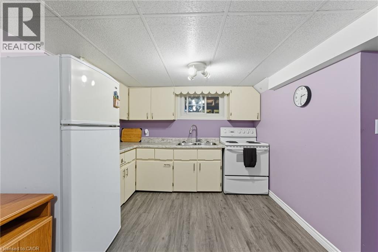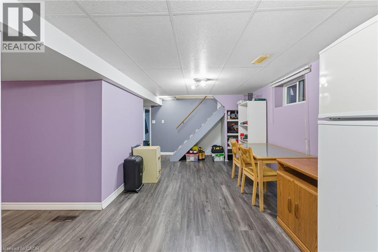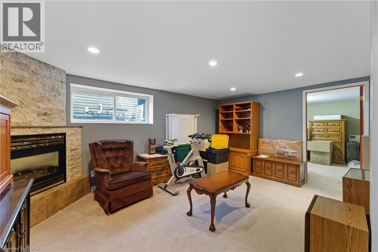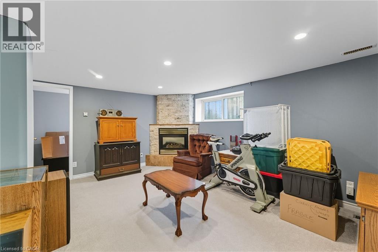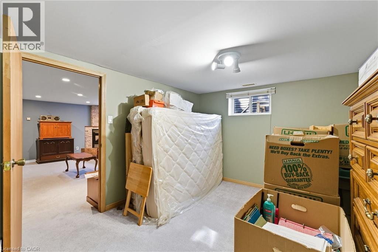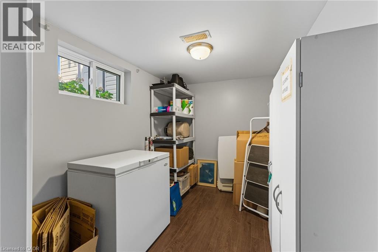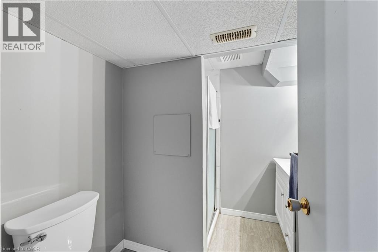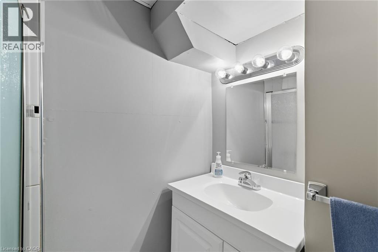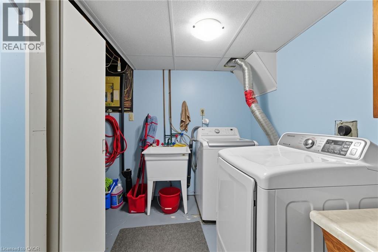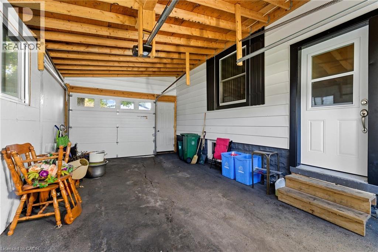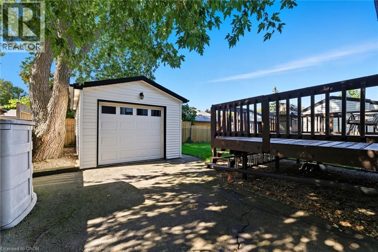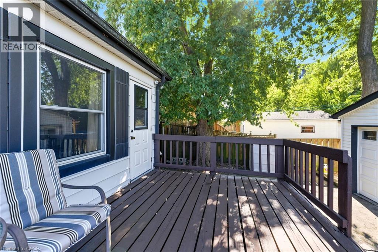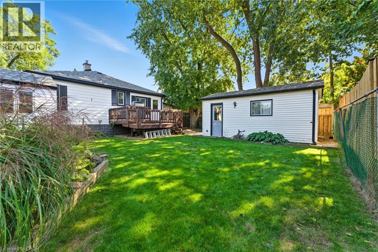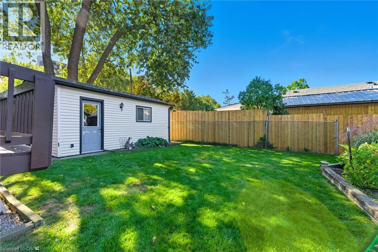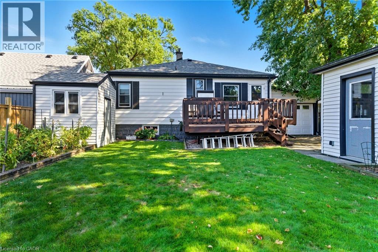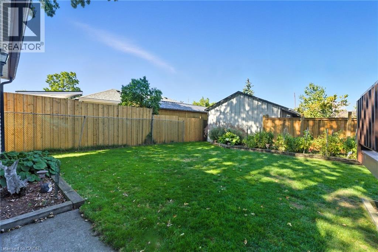446 East 42nd Street Hamilton, Ontario L8T 3B3
$729,900
Welcome to this well-maintained bungalow located in the desirable East Mountain area of Hamilton. Offering exceptional versatility and value, this home features two garages, a full in-law suite, and separate hydro meters—perfect for multi-generational living or investment potential. The main floor boasts three spacious bedrooms, a bright living space, and a beautifully crafted maple kitchen by Baresa (2018). Recent updates ensure peace of mind, including roof (2019), sump pump (2025), windows (2014/2015), and some new flooring (2020). Water line has been updated 3/4 Inch wand sewage drain has been updated to PVC. Bathrooms are conveniently located on both levels. Step outside to enjoy the private backyard, complete with a deck and storage shed—ideal for relaxing or entertaining. The wide driveway offers ample parking in addition to the two garages. This home combines charm, functionality, and modern updates in a prime location close to schools, parks, shopping, and highway access. (id:50886)
Property Details
| MLS® Number | 40770601 |
| Property Type | Single Family |
| Amenities Near By | Hospital, Park, Schools, Shopping |
| Equipment Type | Water Heater |
| Features | Paved Driveway, Sump Pump, In-law Suite |
| Parking Space Total | 5 |
| Rental Equipment Type | Water Heater |
| Structure | Workshop, Shed, Porch |
Building
| Bathroom Total | 2 |
| Bedrooms Above Ground | 3 |
| Bedrooms Below Ground | 1 |
| Bedrooms Total | 4 |
| Appliances | Dishwasher, Refrigerator, Stove |
| Architectural Style | Bungalow |
| Basement Development | Finished |
| Basement Type | Full (finished) |
| Constructed Date | 1947 |
| Construction Style Attachment | Detached |
| Cooling Type | Central Air Conditioning |
| Exterior Finish | Metal |
| Fireplace Present | Yes |
| Fireplace Total | 1 |
| Heating Fuel | Natural Gas |
| Heating Type | Forced Air |
| Stories Total | 1 |
| Size Interior | 2,100 Ft2 |
| Type | House |
| Utility Water | Municipal Water |
Parking
| Detached Garage | |
| Carport |
Land
| Acreage | No |
| Fence Type | Fence |
| Land Amenities | Hospital, Park, Schools, Shopping |
| Sewer | Municipal Sewage System |
| Size Depth | 99 Ft |
| Size Frontage | 50 Ft |
| Size Total Text | Under 1/2 Acre |
| Zoning Description | C |
Rooms
| Level | Type | Length | Width | Dimensions |
|---|---|---|---|---|
| Basement | Laundry Room | Measurements not available | ||
| Basement | Bonus Room | 6'5'' x 12'0'' | ||
| Basement | 3pc Bathroom | Measurements not available | ||
| Basement | Bedroom | 12'0'' x 10'0'' | ||
| Basement | Living Room | 12'0'' x 16'0'' | ||
| Basement | Kitchen | 9'5'' x 16'0'' | ||
| Main Level | 3pc Bathroom | Measurements not available | ||
| Main Level | Primary Bedroom | 11'0'' x 15'0'' | ||
| Main Level | Bedroom | 11'0'' x 11'0'' | ||
| Main Level | Bedroom | 7'5'' x 11'0'' | ||
| Main Level | Living Room | 13'5'' x 19'0'' | ||
| Main Level | Kitchen | 11'0'' x 11'0'' |
https://www.realtor.ca/real-estate/28934767/446-east-42nd-street-hamilton
Contact Us
Contact us for more information
Carrie Massey
Salesperson
www.masseyrealestateadvisors.ca/
www.masseyrealestateadvisors.ca/
1044 Cannon Street East
Hamilton, Ontario L8L 2H7
(905) 308-8333
www.kwcomplete.com/

