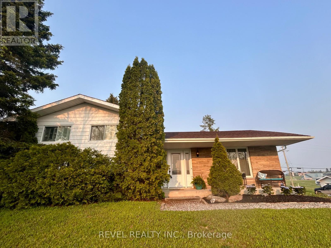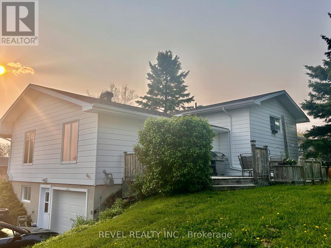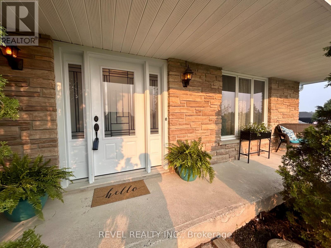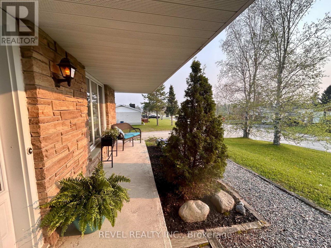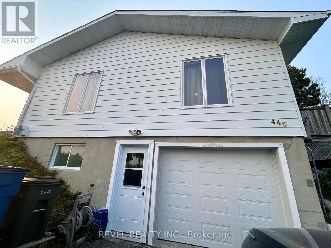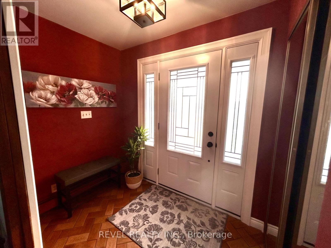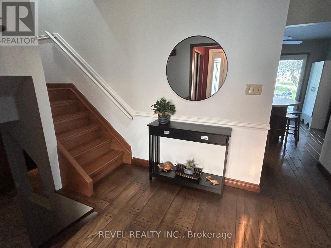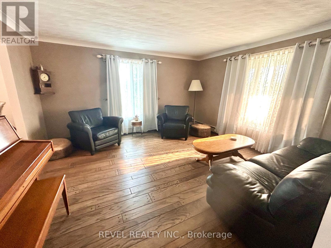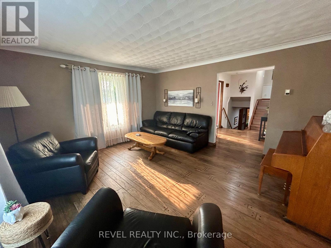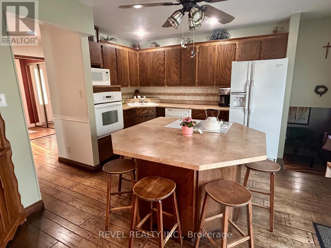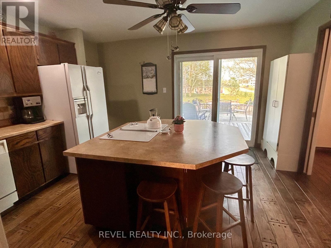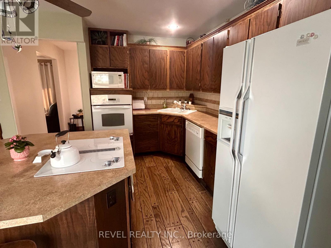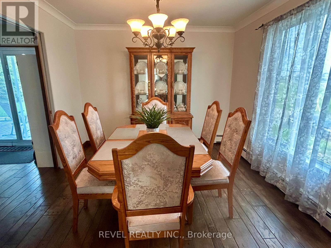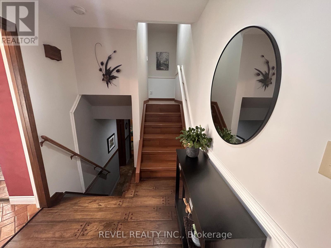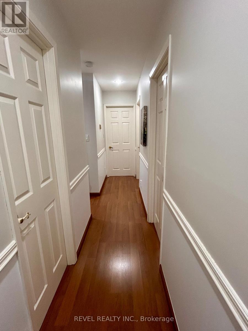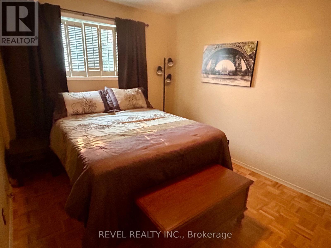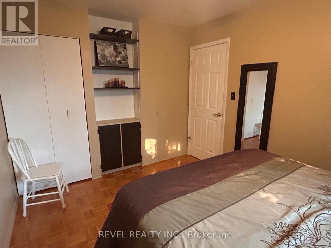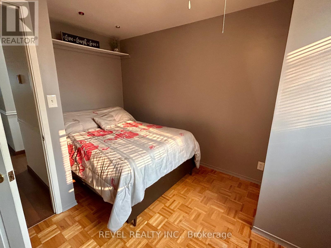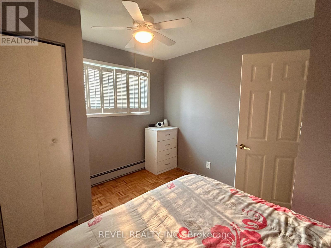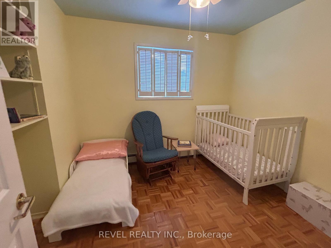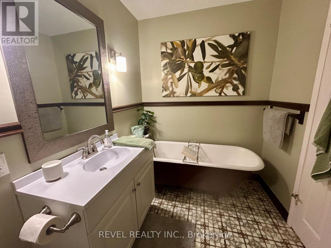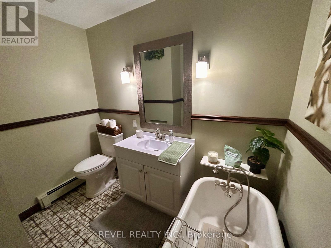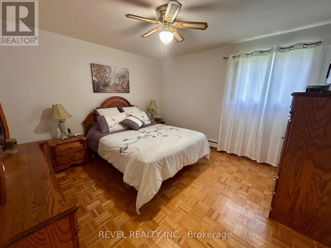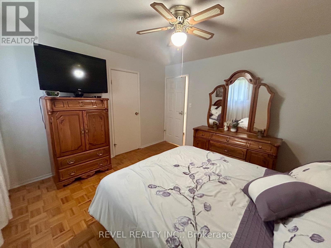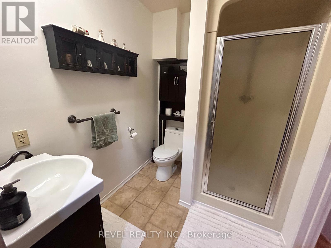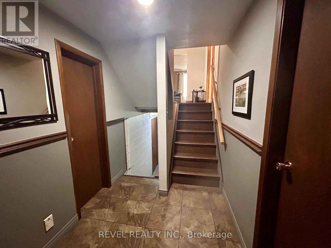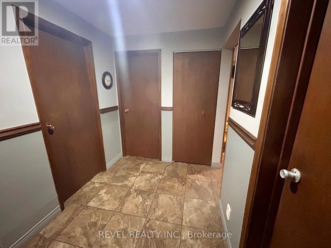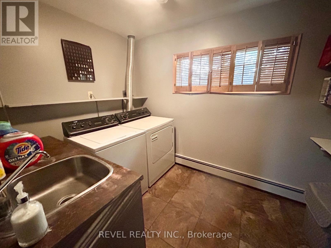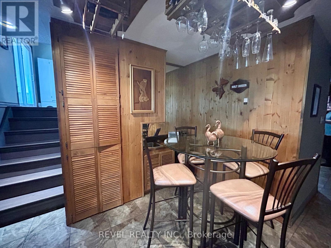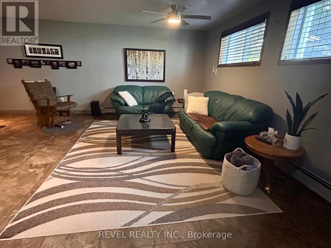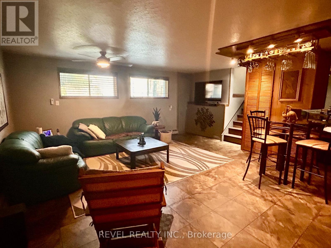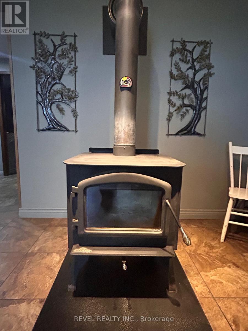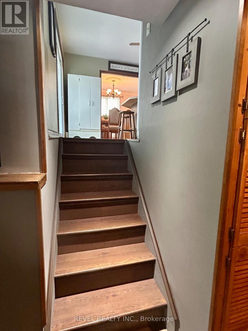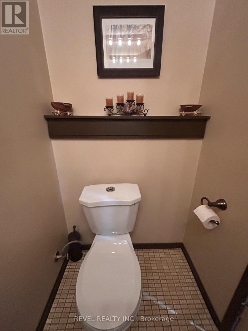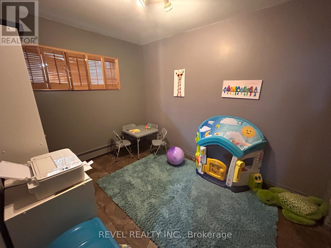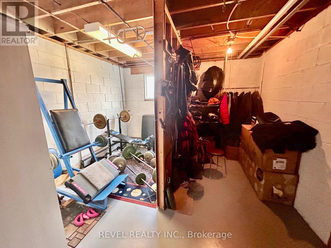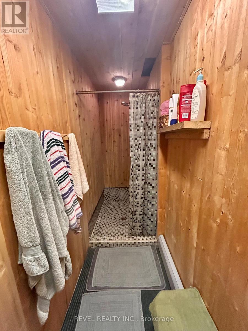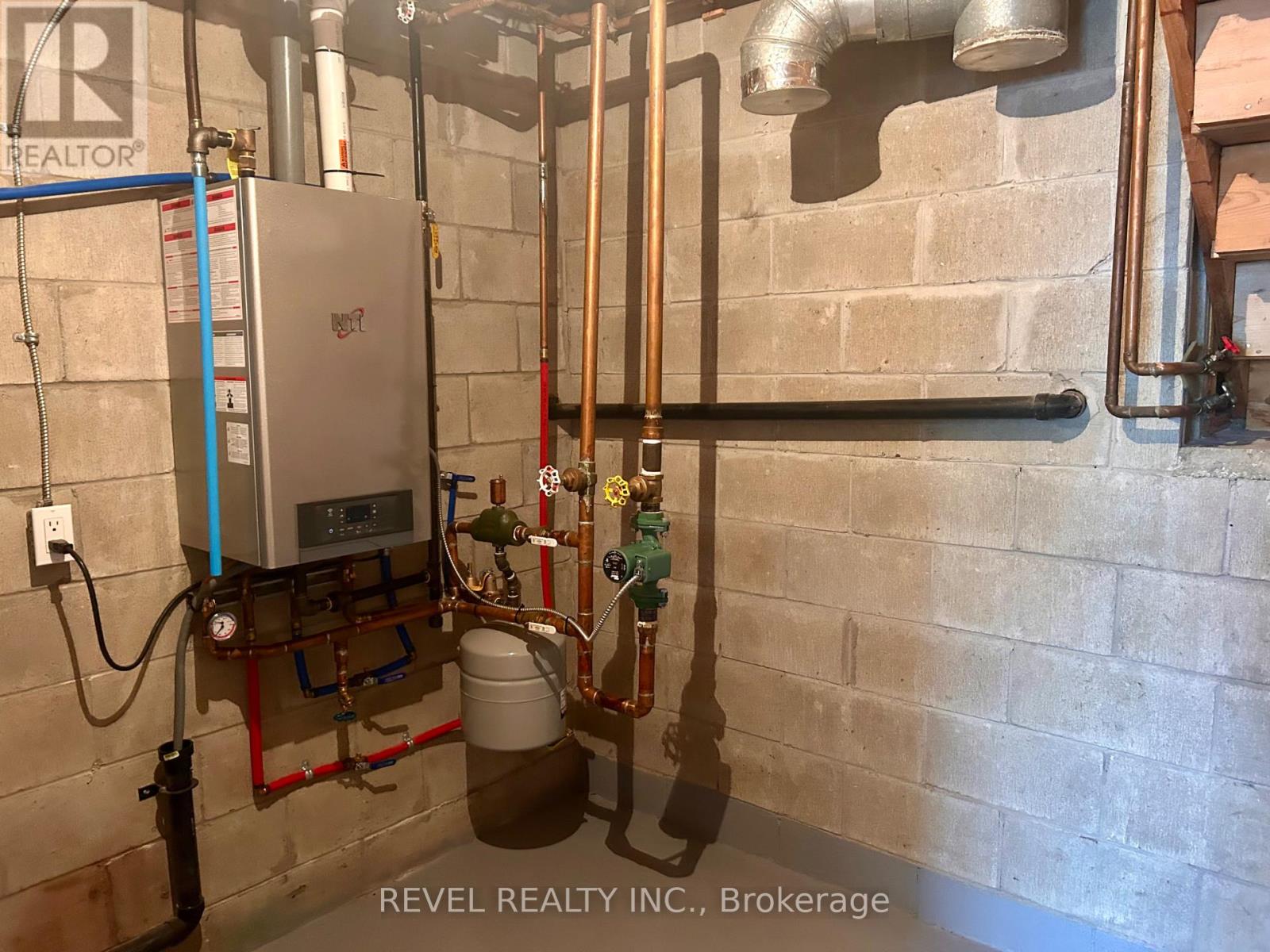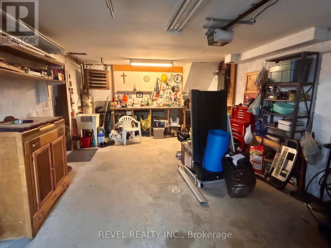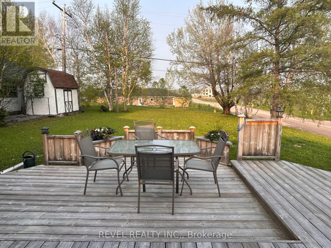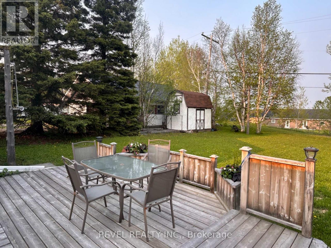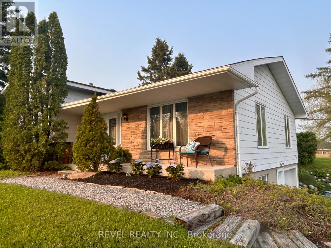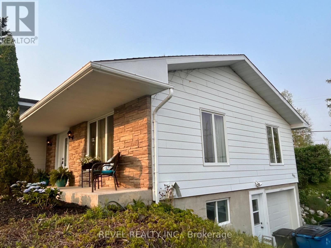446 Eleventh Avenue Cochrane, Ontario P0L 1C0
$429,000
Welcome to this multi-level home, situated on a corner lot in a desirable neighbourhood. This property offers a spacious and versatile layout ideal for family living. When entering by the foyer you'll find hardwood flooring throughout the main level which includes the kitchen featuring built-in appliances, a formal dining room and a bright family room-an ideal space for hosting holidays and making memories. The upper level offers 3 comfortable bedrooms, a 3pc bath with soaker tub and a primary suite including its own 3pc ensuite and walk in closet. The lower level features an additional bedroom, a 2-piece washroom, a laundry room, and a generously sized recreation room complete with a wood burning stove perfect for cozy evenings or entertaining guests. The basement garage provides direct access to ample storage space, making organization a breeze. Updates include new roof in 2024, boiler/ hot water on demand 2022, front door and garage door in 2021.Conveniently located close to schools, and parks this home offers comfort, convenience, and plenty of room to grow in a well established family friendly neighbourhood. (id:50886)
Property Details
| MLS® Number | T12201548 |
| Property Type | Single Family |
| Community Name | Cochrane |
| Features | Carpet Free |
| Parking Space Total | 3 |
| Structure | Deck |
Building
| Bathroom Total | 4 |
| Bedrooms Above Ground | 4 |
| Bedrooms Below Ground | 1 |
| Bedrooms Total | 5 |
| Age | 31 To 50 Years |
| Appliances | Water Heater, Water Meter, Central Vacuum, Dishwasher, Dryer, Microwave, Oven, Stove, Washer, Refrigerator |
| Basement Development | Finished |
| Basement Type | N/a (finished) |
| Construction Style Attachment | Detached |
| Construction Style Split Level | Sidesplit |
| Exterior Finish | Brick Facing |
| Fireplace Present | Yes |
| Fireplace Total | 1 |
| Fireplace Type | Woodstove |
| Flooring Type | Parquet, Hardwood |
| Foundation Type | Block |
| Half Bath Total | 2 |
| Heating Fuel | Natural Gas |
| Heating Type | Baseboard Heaters |
| Size Interior | 1,100 - 1,500 Ft2 |
| Type | House |
| Utility Water | Municipal Water |
Parking
| Garage |
Land
| Acreage | No |
| Sewer | Sanitary Sewer |
| Size Depth | 134 Ft ,4 In |
| Size Frontage | 66 Ft |
| Size Irregular | 66 X 134.4 Ft |
| Size Total Text | 66 X 134.4 Ft|under 1/2 Acre |
| Zoning Description | Residential |
Rooms
| Level | Type | Length | Width | Dimensions |
|---|---|---|---|---|
| Lower Level | Bedroom | 3.32 m | 2.43 m | 3.32 m x 2.43 m |
| Lower Level | Laundry Room | 2.9 m | 2.19 m | 2.9 m x 2.19 m |
| Lower Level | Recreational, Games Room | 6.13 m | 5.25 m | 6.13 m x 5.25 m |
| Upper Level | Bedroom 3 | 3.02 m | 2.81 m | 3.02 m x 2.81 m |
| Upper Level | Primary Bedroom | 3.85 m | 3.66 m | 3.85 m x 3.66 m |
| Upper Level | Bathroom | 2.57 m | 1.84 m | 2.57 m x 1.84 m |
| Upper Level | Bathroom | 1.84 m | 2.16 m | 1.84 m x 2.16 m |
| Upper Level | Bedroom 2 | 3.84 m | 2.82 m | 3.84 m x 2.82 m |
| Upper Level | Bedroom 3 | 2.89 m | 2.61 m | 2.89 m x 2.61 m |
| Ground Level | Foyer | 2.38 m | 1.53 m | 2.38 m x 1.53 m |
| Ground Level | Dining Room | 3.59 m | 3.15 m | 3.59 m x 3.15 m |
| Ground Level | Kitchen | 4.13 m | 4.52 m | 4.13 m x 4.52 m |
| Ground Level | Family Room | 4.54 m | 4.14 m | 4.54 m x 4.14 m |
Utilities
| Cable | Available |
| Electricity | Installed |
| Sewer | Installed |
https://www.realtor.ca/real-estate/28427774/446-eleventh-avenue-cochrane-cochrane
Contact Us
Contact us for more information
Jenna Sigouin
Salesperson
255 Algonquin Blvd. W.
Timmins, Ontario P4N 2R8
(705) 288-3834

