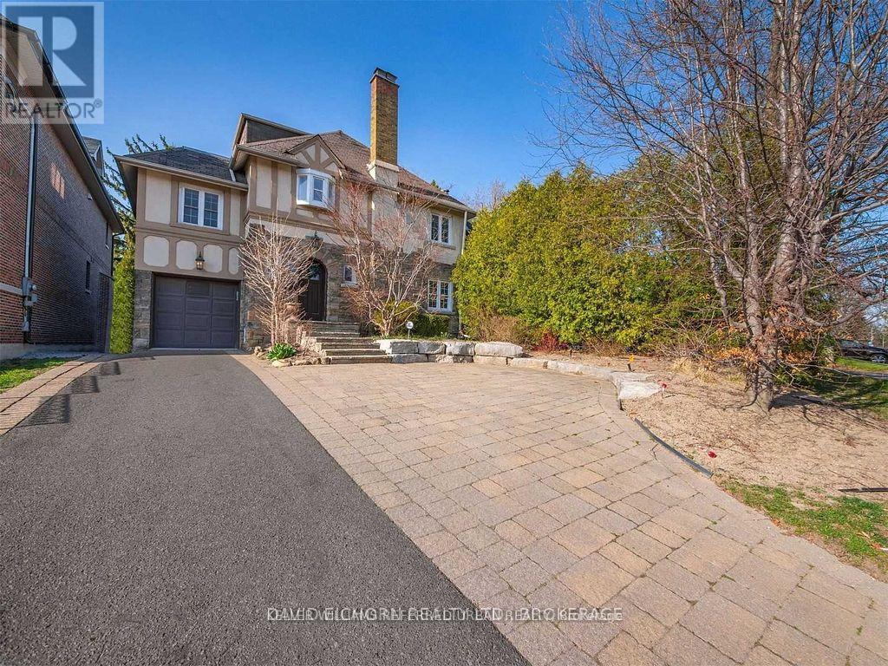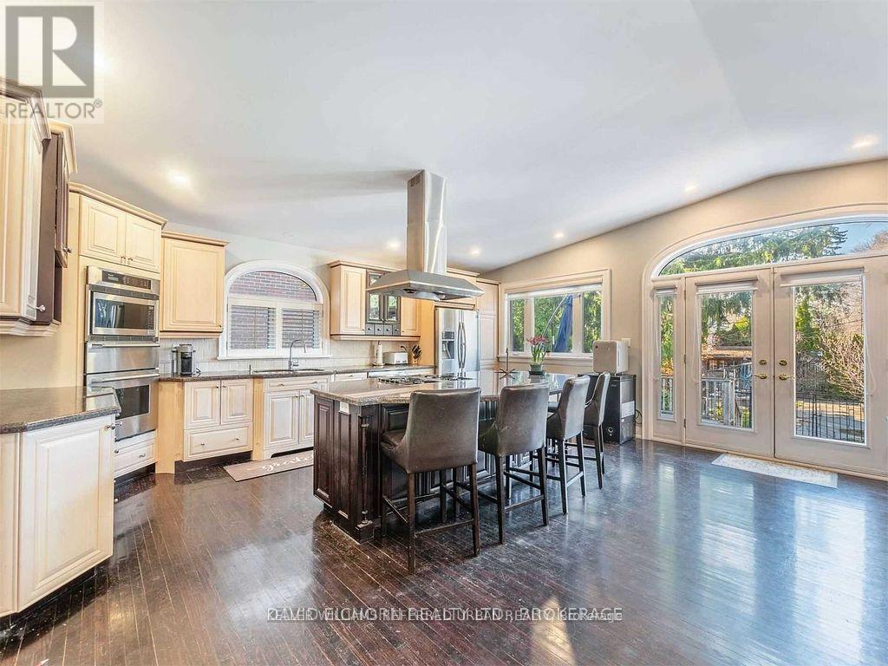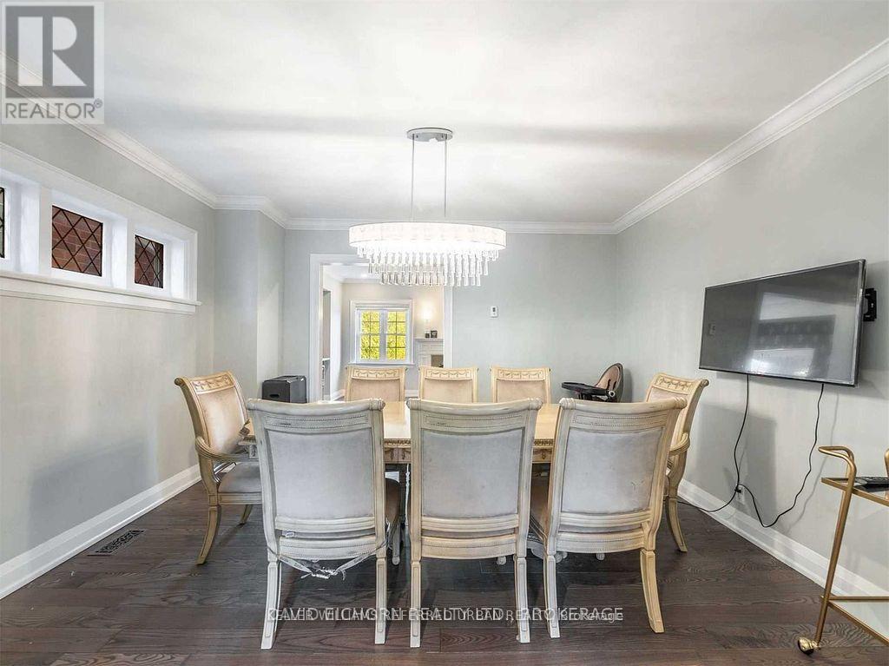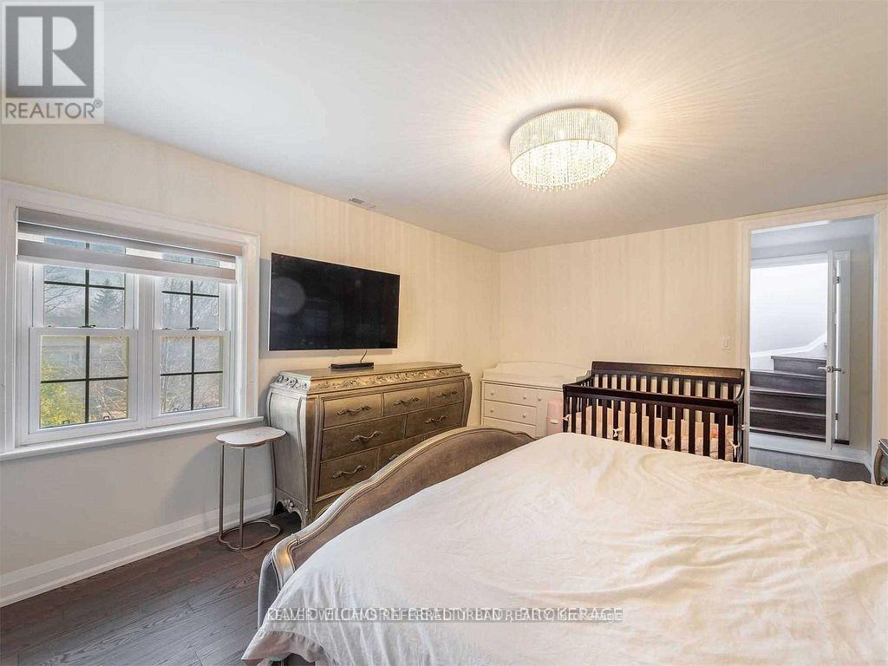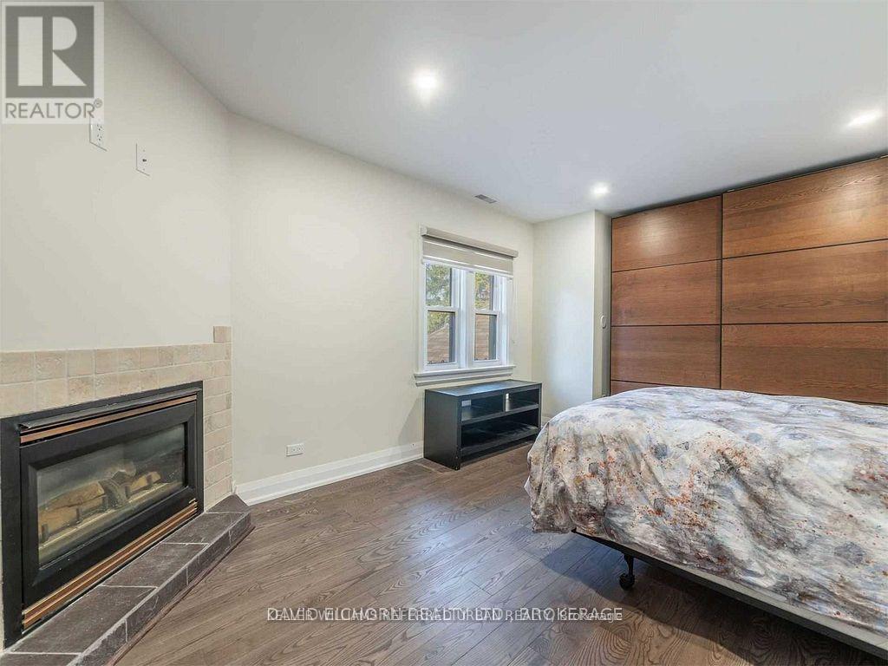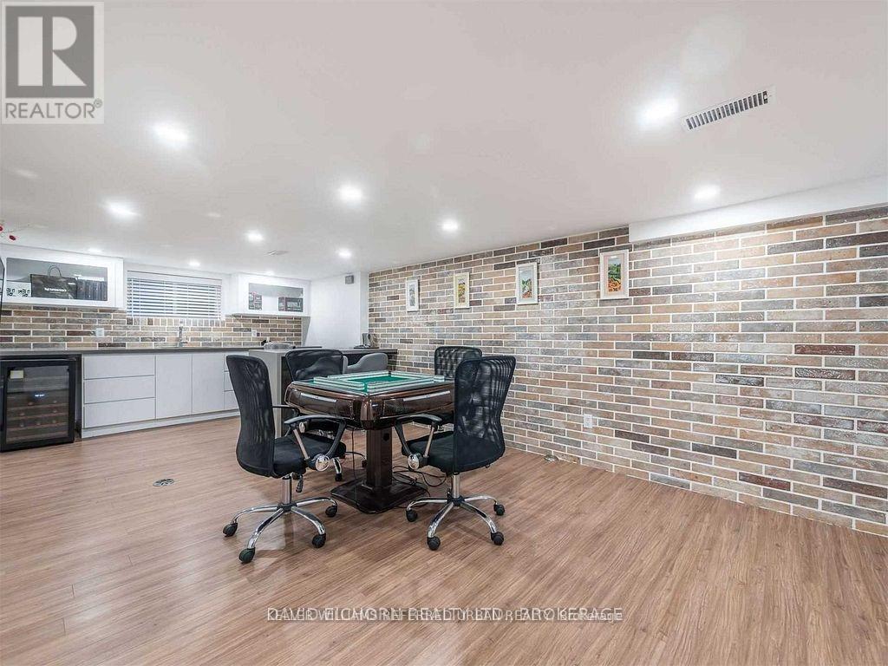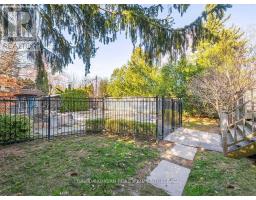446 Glencairn Avenue Toronto, Ontario M5N 1V6
$7,000 Monthly
Opportunity To Rent Immaculate Condition Home In Sought After Location; In Lytton Park. 4+2Bedroom 2-Storey Home. Open Concept Kitchen And Family Room. Master Bedroom With En-Suite.Bedroom On Third Floor Can Be Used As Gym Or Walk-In Closet Or Can Easily Be Turned Back Into A4th Bedroom. Recently Renovated, Fresh Basement With Gym, Rough-In Wine Cellar And Nanny Suite.Gorgeous Backyard. Separate Entrance Allows For Use As In-Law Suite. (id:50886)
Property Details
| MLS® Number | C12197670 |
| Property Type | Single Family |
| Community Name | Bedford Park-Nortown |
| Amenities Near By | Park, Place Of Worship, Public Transit |
| Features | Carpet Free |
| Parking Space Total | 5 |
| Structure | Shed |
Building
| Bathroom Total | 6 |
| Bedrooms Above Ground | 4 |
| Bedrooms Below Ground | 1 |
| Bedrooms Total | 5 |
| Age | 31 To 50 Years |
| Amenities | Fireplace(s) |
| Appliances | Garage Door Opener Remote(s), Central Vacuum, Dishwasher, Dryer, Microwave, Oven, Stove, Two Washers, Window Coverings, Refrigerator |
| Basement Development | Finished |
| Basement Type | N/a (finished) |
| Construction Style Attachment | Detached |
| Cooling Type | Central Air Conditioning |
| Exterior Finish | Stone, Stucco |
| Fireplace Present | Yes |
| Fireplace Total | 2 |
| Flooring Type | Hardwood |
| Foundation Type | Concrete |
| Half Bath Total | 2 |
| Heating Fuel | Natural Gas |
| Heating Type | Forced Air |
| Stories Total | 2 |
| Size Interior | 3,500 - 5,000 Ft2 |
| Type | House |
| Utility Water | Municipal Water |
Parking
| Attached Garage | |
| Garage |
Land
| Acreage | No |
| Land Amenities | Park, Place Of Worship, Public Transit |
| Sewer | Sanitary Sewer |
| Size Depth | 135 Ft |
| Size Frontage | 40 Ft |
| Size Irregular | 40 X 135 Ft |
| Size Total Text | 40 X 135 Ft |
Rooms
| Level | Type | Length | Width | Dimensions |
|---|---|---|---|---|
| Second Level | Bedroom | 4.89 m | 3.97 m | 4.89 m x 3.97 m |
| Second Level | Bedroom 2 | 4.11 m | 2.5 m | 4.11 m x 2.5 m |
| Second Level | Bedroom 3 | 3.97 m | 3.44 m | 3.97 m x 3.44 m |
| Third Level | Bedroom 4 | 4.98 m | 3.06 m | 4.98 m x 3.06 m |
| Basement | Kitchen | 3.56 m | 3.59 m | 3.56 m x 3.59 m |
| Basement | Bedroom 5 | 3.16 m | 3.18 m | 3.16 m x 3.18 m |
| Basement | Bedroom | 3.92 m | 2.4 m | 3.92 m x 2.4 m |
| Main Level | Living Room | 5.41 m | 4.11 m | 5.41 m x 4.11 m |
| Main Level | Dining Room | 4.32 m | 3.62 m | 4.32 m x 3.62 m |
| Main Level | Kitchen | 6.01 m | 3.46 m | 6.01 m x 3.46 m |
| Main Level | Family Room | 6.01 m | 5.3 m | 6.01 m x 5.3 m |
Utilities
| Cable | Available |
| Electricity | Installed |
| Sewer | Installed |
Contact Us
Contact us for more information
Ben Eichorn
Broker
156 Duncan Mill Rd Unit 1
Toronto, Ontario M3B 3N2
(416) 572-1016
(416) 572-1017
www.whykwru.ca/
Deena Eichorn
Salesperson
156 Duncan Mill Rd Unit 1
Toronto, Ontario M3B 3N2
(416) 572-1016
(416) 572-1017
www.whykwru.ca/



