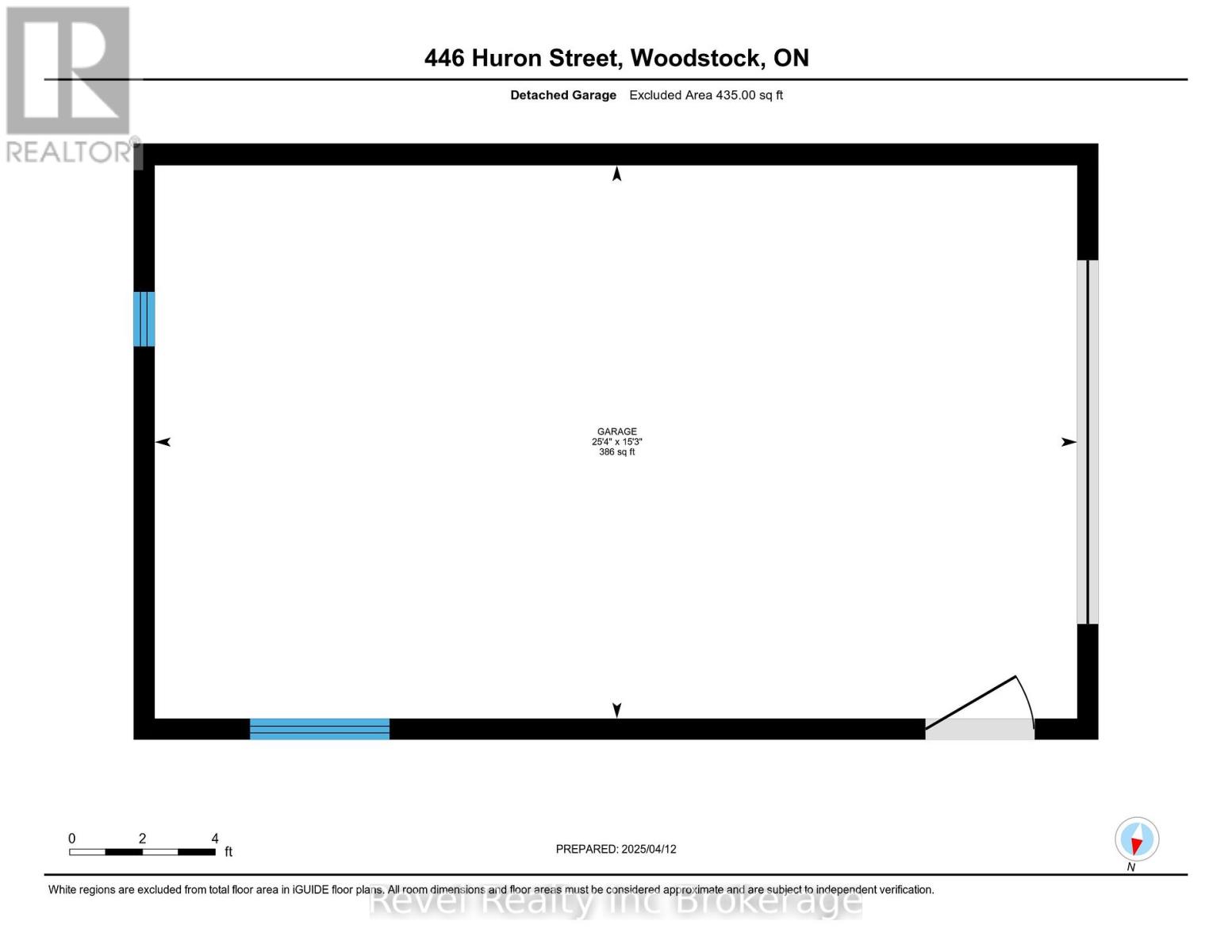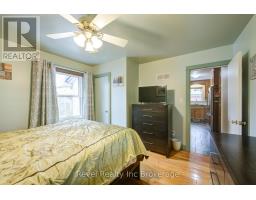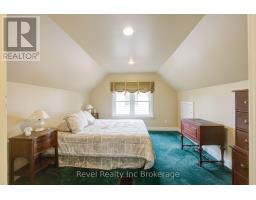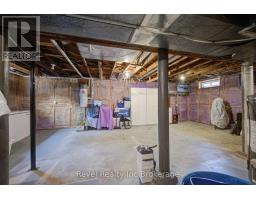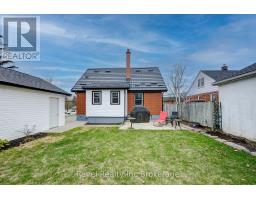446 Huron Street Woodstock, Ontario N4S 7A7
$539,900
Charming North-End Gem in Woodstock! Welcome to this beautifully maintained 3-bedroom, 1-bathroom home located in the desirable north end of Woodstock. Perfectly blending character and updates, this home is perfect for , first-time buyers, or downsizers. Step inside to discover an updated kitchen with, perfect for cooking and entertaining. The spacious primary bedroom is conveniently located on the main floor. Two additional bedrooms upstairs provide great space for kids, guests, or a home office.Enjoy your morning coffee on the inviting covered front porch or relax in the generous backyard perfect for summer BBQs and outdoor fun. The 1.5 car garage offers ample room for parking and storage, while the steel roof adds durability and peace of mind for years to come. Don't miss your chance to own this charming home in a quiet, family-friendly neighbourhood close to schools, parks, and amenities. Book your private showing today! (id:50886)
Property Details
| MLS® Number | X12080742 |
| Property Type | Single Family |
| Neigbourhood | North Woodstock |
| Community Name | Woodstock - North |
| Features | Flat Site |
| Parking Space Total | 5 |
Building
| Bathroom Total | 1 |
| Bedrooms Above Ground | 3 |
| Bedrooms Total | 3 |
| Appliances | Water Heater, Water Softener, Central Vacuum, Dishwasher, Dryer, Freezer, Microwave, Stove, Washer, Refrigerator |
| Basement Development | Unfinished |
| Basement Type | N/a (unfinished) |
| Construction Style Attachment | Detached |
| Cooling Type | Central Air Conditioning |
| Exterior Finish | Brick, Stone |
| Foundation Type | Block |
| Heating Fuel | Natural Gas |
| Heating Type | Forced Air |
| Stories Total | 2 |
| Size Interior | 700 - 1,100 Ft2 |
| Type | House |
| Utility Water | Municipal Water |
Parking
| Detached Garage | |
| Garage |
Land
| Acreage | No |
| Sewer | Sanitary Sewer |
| Size Depth | 100 Ft |
| Size Frontage | 50 Ft |
| Size Irregular | 50 X 100 Ft |
| Size Total Text | 50 X 100 Ft|under 1/2 Acre |
| Zoning Description | R1 |
Rooms
| Level | Type | Length | Width | Dimensions |
|---|---|---|---|---|
| Second Level | Bedroom 2 | 3.47 m | 3.67 m | 3.47 m x 3.67 m |
| Second Level | Bedroom | 3.51 m | 3.8 m | 3.51 m x 3.8 m |
| Main Level | Kitchen | 3.61 m | 4.74 m | 3.61 m x 4.74 m |
| Main Level | Dining Room | 2.61 m | 3.85 m | 2.61 m x 3.85 m |
| Main Level | Bathroom | 1.51 m | 2.34 m | 1.51 m x 2.34 m |
| Main Level | Living Room | 3.49 m | 4.62 m | 3.49 m x 4.62 m |
Contact Us
Contact us for more information
Paulina Izienicka
Salesperson
111 Huron St
Woodstock, Ontario N4S 6Z6
(519) 989-0999


















































