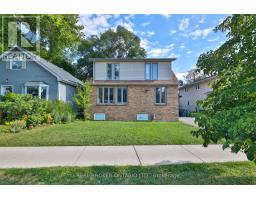446 Orano Avenue Mississauga, Ontario L5G 2B9
4 Bedroom
2 Bathroom
2,000 - 2,500 ft2
Central Air Conditioning
Forced Air
$1,000,000
Perfect Opportunity for Investors or Builders! Plans are ready for a brand-new custom home in a highly sought-after neighbourhood surrounded by multi-million-dollar residences. Situated on a huge 50+ foot lot, enjoy access to top-rated schools, grocery stores, parks, and convenient transit options with quick connections to major highways. (id:50886)
Property Details
| MLS® Number | W12392035 |
| Property Type | Single Family |
| Community Name | Mineola |
| Amenities Near By | Park, Place Of Worship, Public Transit, Schools, Hospital |
| Equipment Type | Water Heater |
| Parking Space Total | 4 |
| Rental Equipment Type | Water Heater |
Building
| Bathroom Total | 2 |
| Bedrooms Above Ground | 3 |
| Bedrooms Below Ground | 1 |
| Bedrooms Total | 4 |
| Basement Development | Unfinished |
| Basement Features | Separate Entrance |
| Basement Type | N/a (unfinished) |
| Construction Style Attachment | Detached |
| Cooling Type | Central Air Conditioning |
| Exterior Finish | Aluminum Siding, Brick |
| Flooring Type | Hardwood, Carpeted |
| Foundation Type | Block |
| Heating Fuel | Natural Gas |
| Heating Type | Forced Air |
| Stories Total | 2 |
| Size Interior | 2,000 - 2,500 Ft2 |
| Type | House |
| Utility Water | Municipal Water |
Parking
| No Garage |
Land
| Acreage | No |
| Land Amenities | Park, Place Of Worship, Public Transit, Schools, Hospital |
| Sewer | Sanitary Sewer |
| Size Depth | 131 Ft ,10 In |
| Size Frontage | 50 Ft ,1 In |
| Size Irregular | 50.1 X 131.9 Ft |
| Size Total Text | 50.1 X 131.9 Ft |
Rooms
| Level | Type | Length | Width | Dimensions |
|---|---|---|---|---|
| Second Level | Primary Bedroom | 3.05 m | 5.16 m | 3.05 m x 5.16 m |
| Second Level | Bedroom 2 | 3.66 m | 4.06 m | 3.66 m x 4.06 m |
| Second Level | Bedroom 3 | 3.66 m | 4.09 m | 3.66 m x 4.09 m |
| Second Level | Other | 3.73 m | 2.21 m | 3.73 m x 2.21 m |
| Ground Level | Living Room | 7.09 m | 5.31 m | 7.09 m x 5.31 m |
| Ground Level | Dining Room | 7.09 m | 5.31 m | 7.09 m x 5.31 m |
| Ground Level | Family Room | 3.53 m | 4.52 m | 3.53 m x 4.52 m |
| Ground Level | Kitchen | 5.46 m | 2.87 m | 5.46 m x 2.87 m |
https://www.realtor.ca/real-estate/28837415/446-orano-avenue-mississauga-mineola-mineola
Contact Us
Contact us for more information
Alper Polat
Salesperson
(416) 858-1858
Real Broker Ontario Ltd.
130 King St W Unit 1900b
Toronto, Ontario M5X 1E3
130 King St W Unit 1900b
Toronto, Ontario M5X 1E3
(888) 311-1172
(888) 311-1172
www.joinreal.com/









































