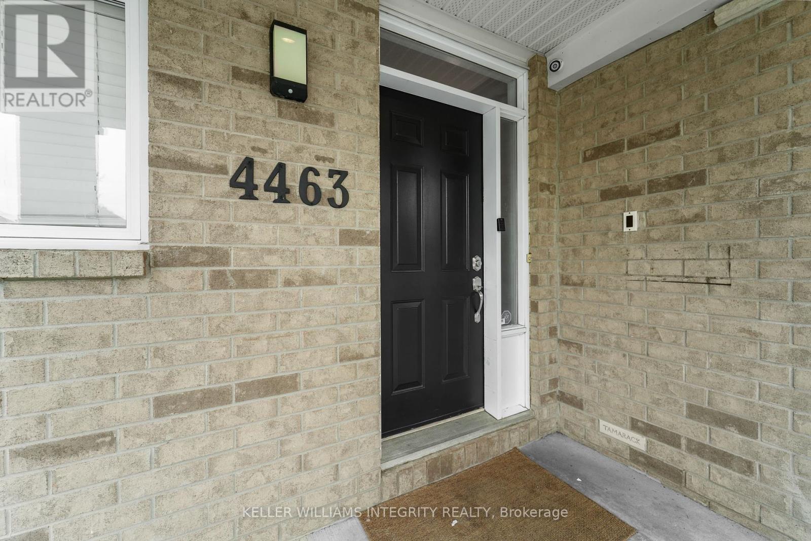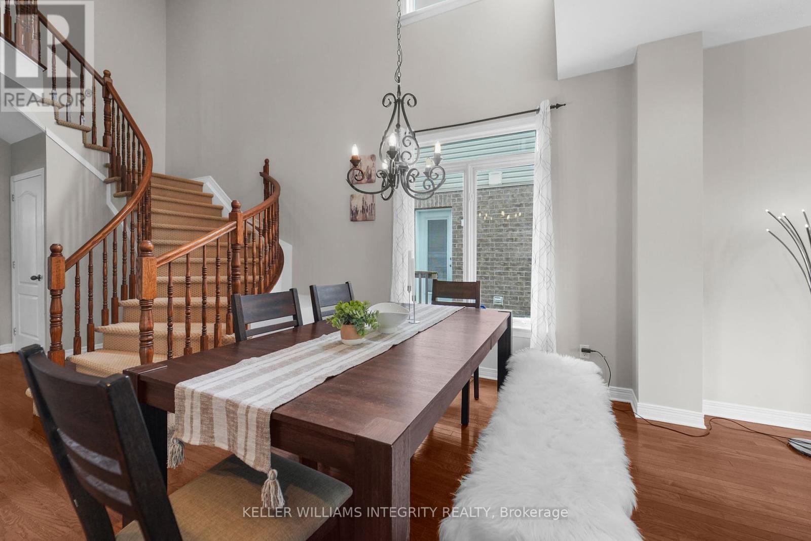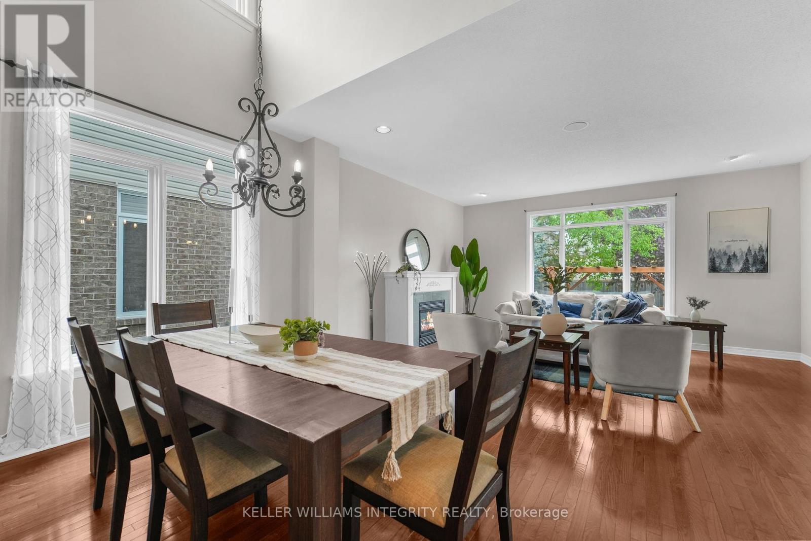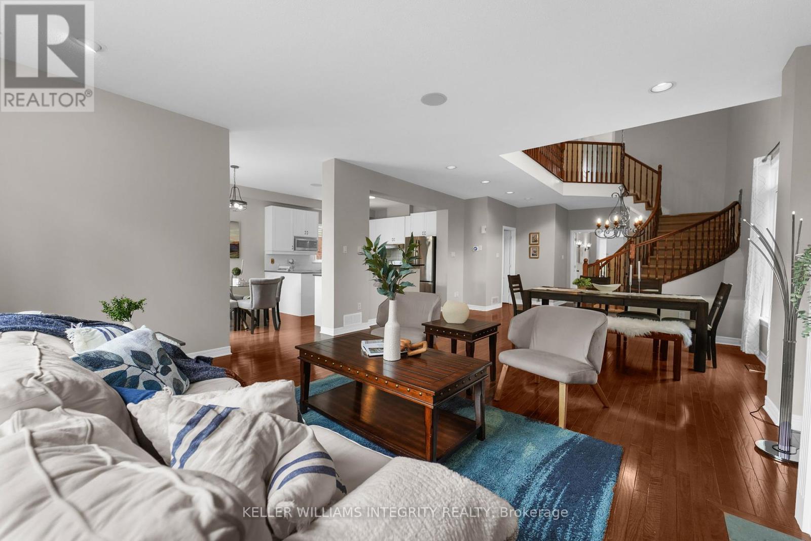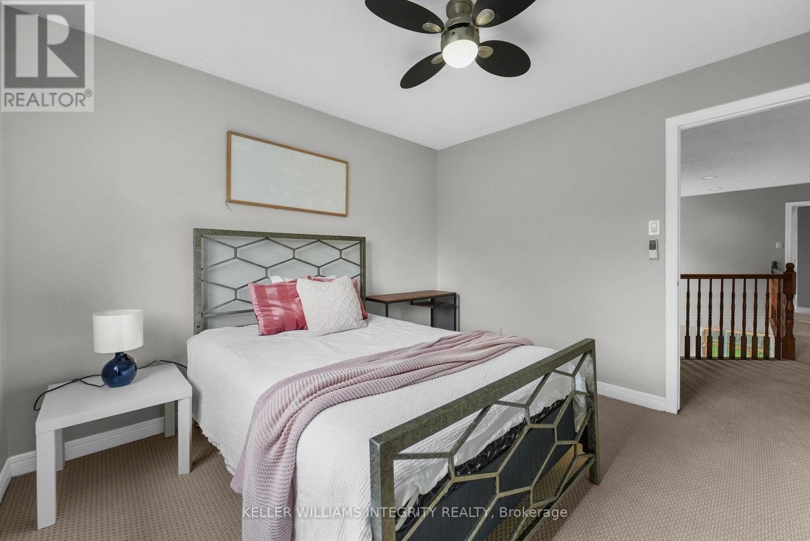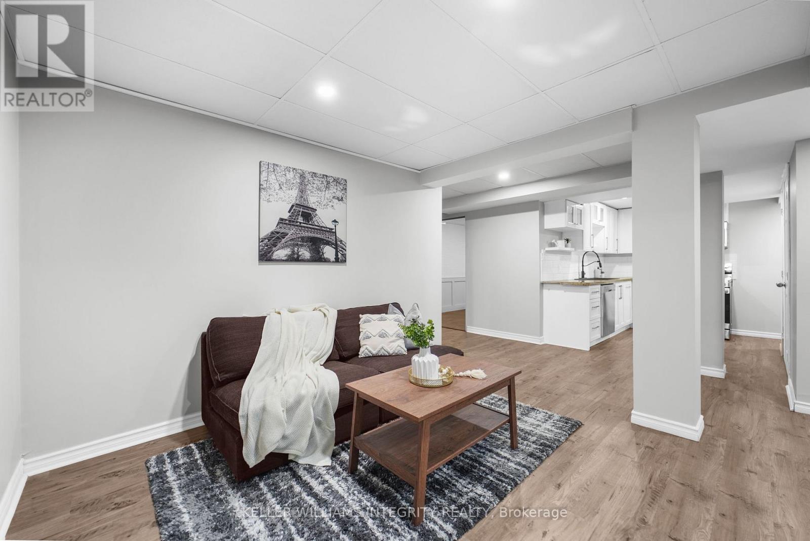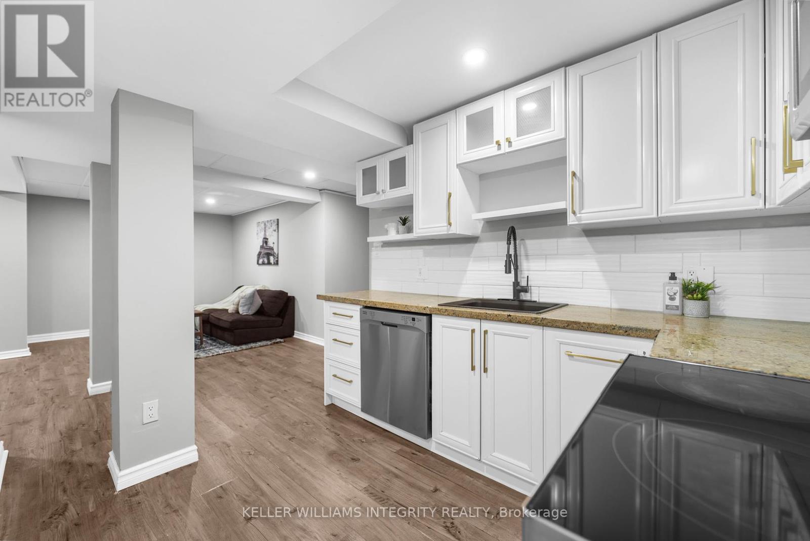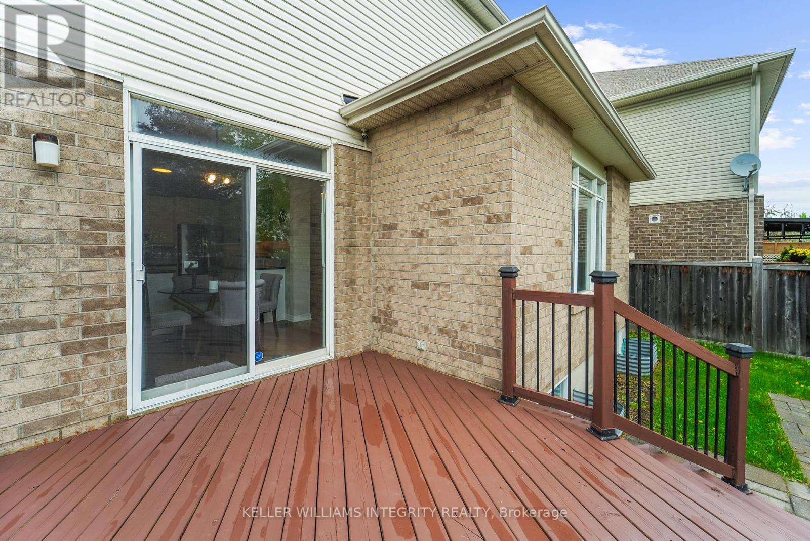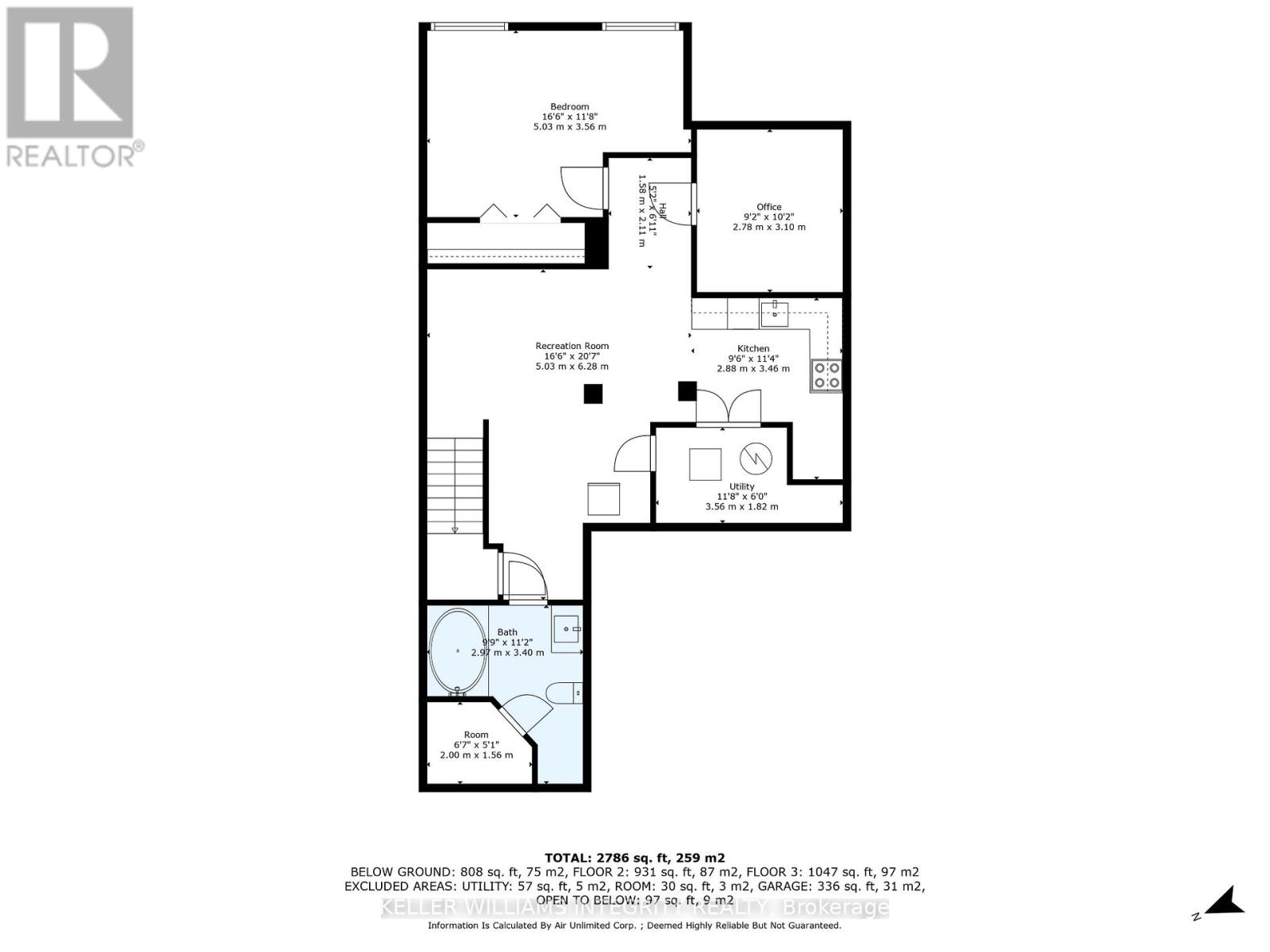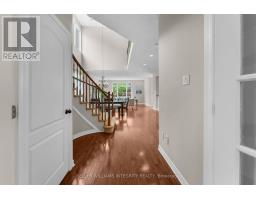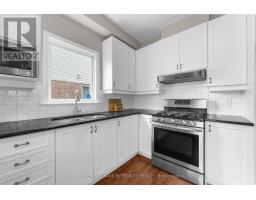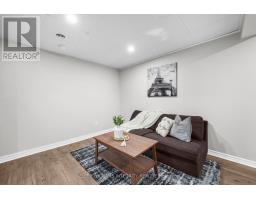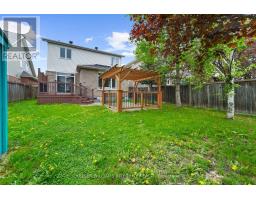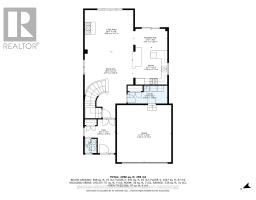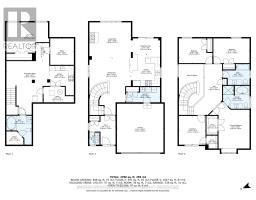4463 Shoreline Drive Ottawa, Ontario K1V 1R7
$939,999
Welcome to this stunning double garage single-family home in the highly sought-after Riverside South community. It is renowned for its top-rated schools, scenic parks, and convenient access to public transit and amenities. This Tamarack-built model, "The Amberley" features 2097 sq ft above grade 4+2 bedrooms, 4 bathrooms, and a professionally finished basement with bonus, offering an exceptional blend of space, style, and versatility for modern family living. Step inside through the charming covered porch into a spacious foyer with elegant French doors opening into the grand open-concept Great Room. The main floor includes formal living and dining areas, ideal for entertaining, and a chef's kitchen with white cabinetry, granite countertops, stainless steel appliances, ample storage, and a breakfast bar. A thoughtfully designed mudroom provides inside access to the double garage and extra storage. Upstairs, the curved staircase leads to a bright landing. The spacious primary suite features a walk-in closet and a luxurious ensuite with an oval tub and a separate shower. The additional bedrooms and a full bath complete this level. The professionally finished basement offers a potential in-law suite, cozy family room, full kitchen, two rooms, and a 3-piece bath ideal for guests, multi-generational living or added rental potential. Additional upgrades include a new AC (2023) and furnace (2025). Outside, enjoy a private deck, pergola, shed, and mature trees. Walking distance to Rideau View Community Centre, schools, parks, and minutes to shops, LRT, Costco, and downtown. Offers to be reviewed by seller on Wednesday June 11th 2025, 7pm. 24hrs irrevocable on all offers. Clients currently out of country. (id:50886)
Property Details
| MLS® Number | X12160993 |
| Property Type | Single Family |
| Community Name | 2602 - Riverside South/Gloucester Glen |
| Parking Space Total | 4 |
Building
| Bathroom Total | 4 |
| Bedrooms Above Ground | 4 |
| Bedrooms Below Ground | 1 |
| Bedrooms Total | 5 |
| Amenities | Fireplace(s) |
| Appliances | Garage Door Opener Remote(s), Water Heater, Dishwasher, Dryer, Hood Fan, Microwave, Two Stoves, Washer, Refrigerator |
| Basement Development | Finished |
| Basement Type | N/a (finished) |
| Construction Style Attachment | Detached |
| Cooling Type | Central Air Conditioning |
| Exterior Finish | Vinyl Siding, Brick |
| Fireplace Present | Yes |
| Fireplace Total | 1 |
| Foundation Type | Poured Concrete |
| Half Bath Total | 1 |
| Heating Fuel | Natural Gas |
| Heating Type | Forced Air |
| Stories Total | 2 |
| Size Interior | 2,000 - 2,500 Ft2 |
| Type | House |
| Utility Water | Municipal Water |
Parking
| Attached Garage | |
| Garage |
Land
| Acreage | No |
| Sewer | Sanitary Sewer |
| Size Depth | 119 Ft ,2 In |
| Size Frontage | 41 Ft |
| Size Irregular | 41 X 119.2 Ft |
| Size Total Text | 41 X 119.2 Ft |
Rooms
| Level | Type | Length | Width | Dimensions |
|---|---|---|---|---|
| Second Level | Bedroom | 4.52 m | 3.65 m | 4.52 m x 3.65 m |
| Second Level | Bedroom 2 | 3.35 m | 3.04 m | 3.35 m x 3.04 m |
| Second Level | Bedroom 3 | 3.04 m | 3.2 m | 3.04 m x 3.2 m |
| Second Level | Bedroom 4 | 3.04 m | 4.19 m | 3.04 m x 4.19 m |
| Basement | Living Room | 3 m | 3.04 m | 3 m x 3.04 m |
| Basement | Kitchen | 2.74 m | 3.01 m | 2.74 m x 3.01 m |
| Basement | Family Room | 5.04 m | 3.01 m | 5.04 m x 3.01 m |
| Basement | Den | 2.74 m | 2.92 m | 2.74 m x 2.92 m |
| Main Level | Family Room | 4.19 m | 5.05 m | 4.19 m x 5.05 m |
| Main Level | Dining Room | 3.04 m | 5.05 m | 3.04 m x 5.05 m |
| Main Level | Laundry Room | 3.83 m | 1.7 m | 3.83 m x 1.7 m |
| Main Level | Kitchen | 3.3 m | 3.04 m | 3.3 m x 3.04 m |
| Main Level | Dining Room | 1.52 m | 3.04 m | 1.52 m x 3.04 m |
| Main Level | Foyer | 1.52 m | 3.04 m | 1.52 m x 3.04 m |
Contact Us
Contact us for more information
Varun Vaid
Salesperson
2148 Carling Ave., Units 5 & 6
Ottawa, Ontario K2A 1H1
(613) 829-1818



