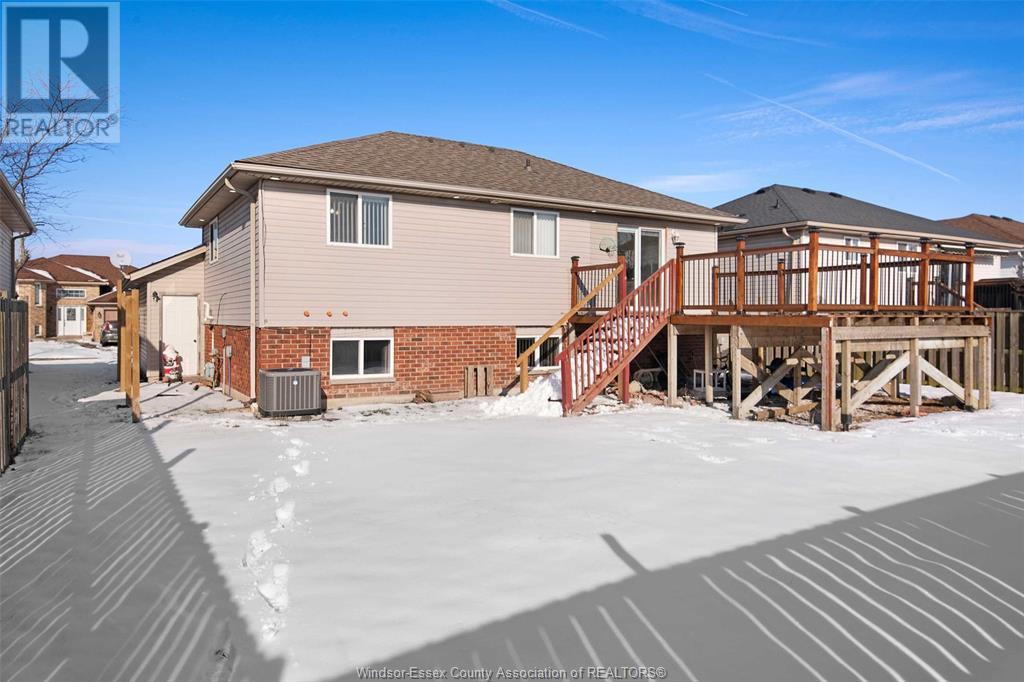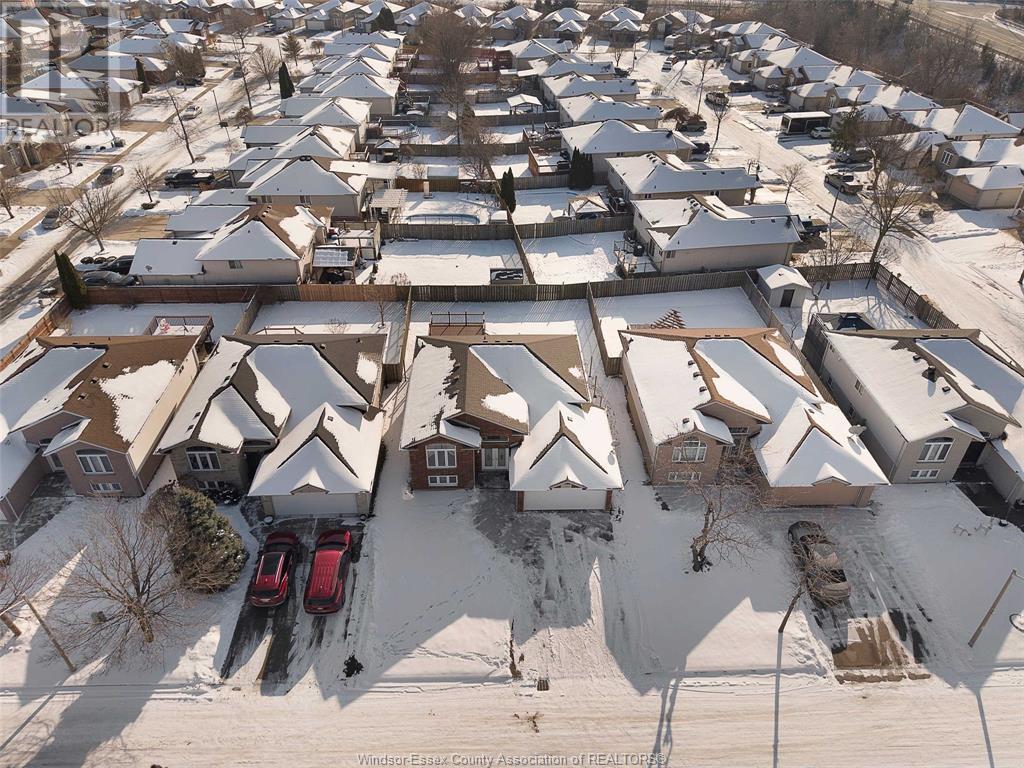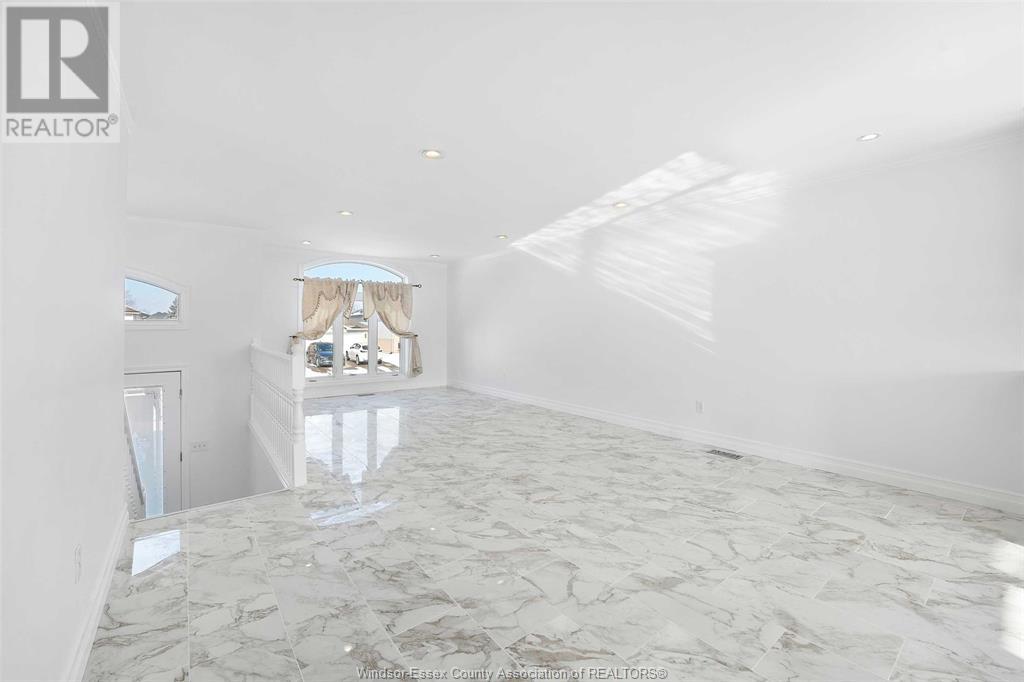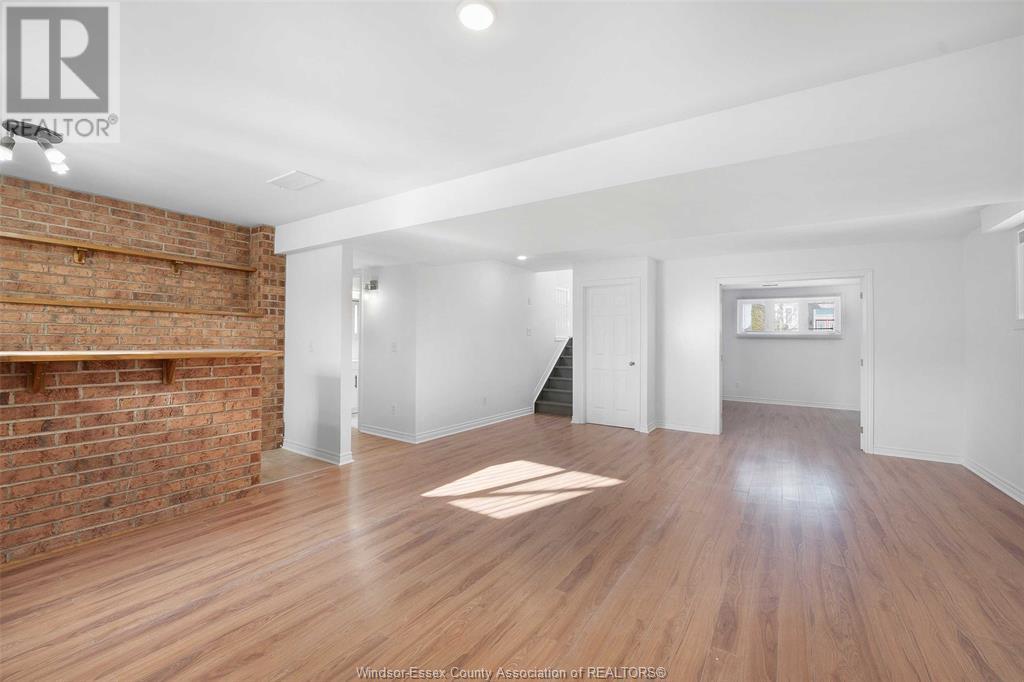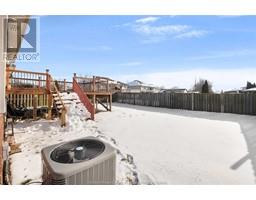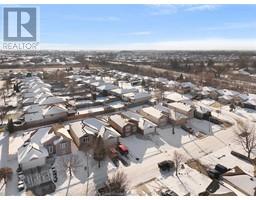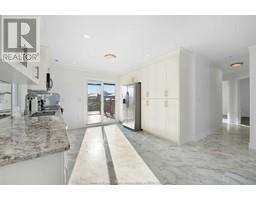4465 Spago Windsor, Ontario N9G 2Z6
$699,900
Nestled in the prestigious Walkergate area, this fully renovated 5-bedroom raised ranch is the epitome of modern luxury. The upper level showcases 3 spacious bedrooms, a beautifully updated bathroom (2024), and sun-drenched living and dining spaces complemented by a brand-new kitchen (2022) and stylish new flooring (2024). The lower level adds 2 additional bedrooms, a second updated bathroom (2024), and a refined family room with a cozy fireplace and chic bar—perfect for entertaining or relaxation. Exterior upgrades include a sleek new garage door (2022), a brand-new concrete driveway (2024), and a newly constructed deck (2024), all enhancing the home’s curb appeal. The roof (approx. 6 years old) and recent duct cleaning (2025) ensure peace of mind. Freshly painted throughout (2024) and located in the prestigious Walkergate area, this home offers unparalleled elegance and comfort. DON'T MISS OUT ON THIS BEAUTY!! (id:50886)
Open House
This property has open houses!
1:00 pm
Ends at:3:00 pm
OPEN HOUSE
Property Details
| MLS® Number | 25001229 |
| Property Type | Single Family |
| EquipmentType | Air Conditioner, Furnace |
| Features | Double Width Or More Driveway, Paved Driveway, Finished Driveway, Front Driveway |
| RentalEquipmentType | Air Conditioner, Furnace |
Building
| BathroomTotal | 2 |
| BedroomsAboveGround | 3 |
| BedroomsBelowGround | 2 |
| BedroomsTotal | 5 |
| Appliances | Dishwasher, Dryer, Microwave, Refrigerator, Stove, Washer |
| ArchitecturalStyle | Bi-level, Raised Ranch |
| ConstructedDate | 2001 |
| ConstructionStyleAttachment | Detached |
| ExteriorFinish | Brick |
| FlooringType | Ceramic/porcelain, Cushion/lino/vinyl |
| FoundationType | Block |
| HeatingFuel | Natural Gas |
| HeatingType | Forced Air |
| Type | House |
Parking
| Attached Garage | |
| Garage |
Land
| Acreage | No |
| FenceType | Fence |
| SizeIrregular | 49.21x105.02 |
| SizeTotalText | 49.21x105.02 |
| ZoningDescription | R1.37 |
Rooms
| Level | Type | Length | Width | Dimensions |
|---|---|---|---|---|
| Lower Level | 4pc Bathroom | Measurements not available | ||
| Lower Level | Laundry Room | Measurements not available | ||
| Lower Level | Storage | Measurements not available | ||
| Lower Level | Bedroom | Measurements not available | ||
| Lower Level | Bedroom | Measurements not available | ||
| Lower Level | Family Room/fireplace | Measurements not available | ||
| Main Level | 4pc Bathroom | Measurements not available | ||
| Main Level | Bedroom | Measurements not available | ||
| Main Level | Bedroom | Measurements not available | ||
| Main Level | Bedroom | Measurements not available | ||
| Main Level | Primary Bedroom | Measurements not available | ||
| Main Level | Living Room/dining Room | Measurements not available | ||
| Main Level | Kitchen | Measurements not available | ||
| Main Level | Foyer | Measurements not available |
https://www.realtor.ca/real-estate/27820116/4465-spago-windsor
Interested?
Contact us for more information
Ramy Oraha
Sales Person
2451 Dougall Unit C
Windsor, Ontario N8X 1T3
Sam Petros
Sales Person
2451 Dougall Unit C
Windsor, Ontario N8X 1T3
Steven Sabri
Sales Person
2451 Dougall Unit C
Windsor, Ontario N8X 1T3






