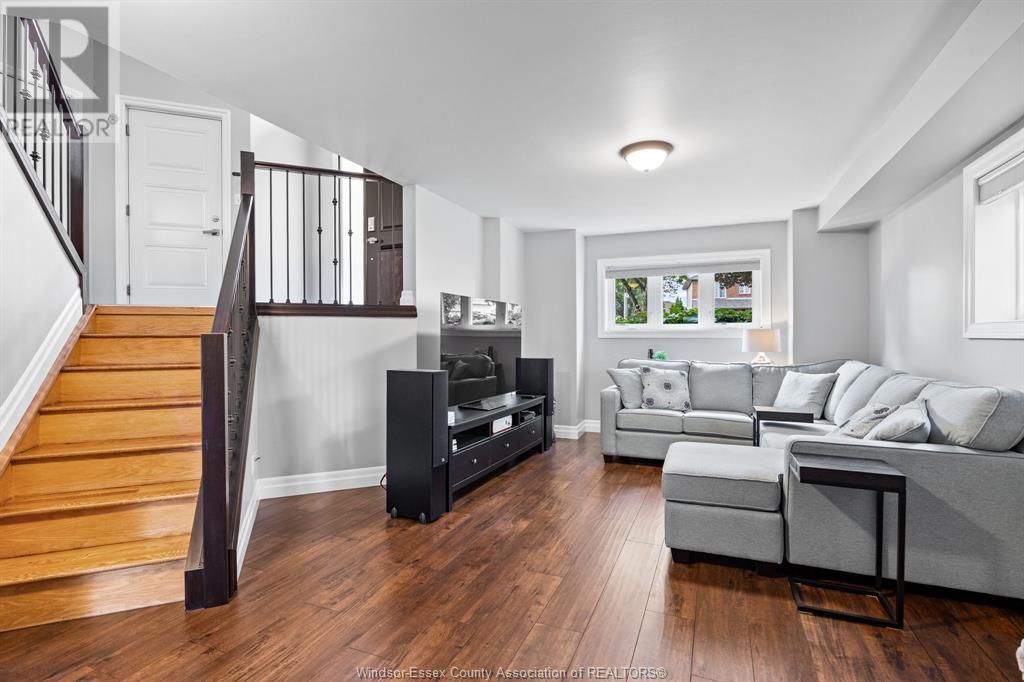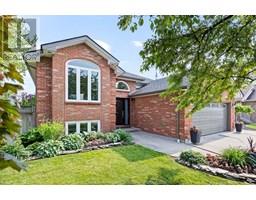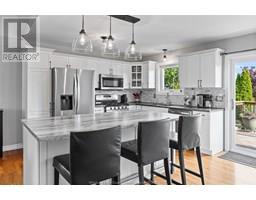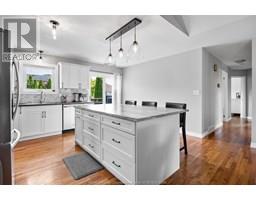4469 Hunt Club Windsor, Ontario N9G 2P6
$699,900
PICTURE PERFECT FULLY FINISHED RAISED RANCH WITH INGROUND POOL IN FABULOUS SOUTH WINDSOR NEIGHBOURHOOD. IMPECCABLY MAINTAINED & MOVE IN READY. THIS 3 + 2 BEDROOM, 2 FULL BATH BEAUTY. MAIN FLOOR FEATURES OPEN LAYOUT WITH STYLISH, UPDATED KITCHEN, DINING AND LIVING ROOM. 3 GENEROUS SIZED BEDROOMS & UPDATED 4PC MAIN BATH. AMAZING LOWER LEVEL IS FULLY FINISHED WITH FAMILY ROOM WITH FIREPLACE, ADDITIONAL OFFICE/OPEN AREA LEADING TO GRADE ENTRANCE DIRECTLY TO BACKYARD INGROUND POOL. 2 SPACIOUS BEDROOMS, 3 PC BATH AND LAUNDRY/STORAGE AREA. FULLY FENCED YARD WITH DECK AND PATIO AREA. BEAUTIFULLY LANDSCAPED. NUMEROUS UPDATES INCLUDING TANKLESS HOT WATER HEATER (2025) WINDOWS & PATIO DOORS (2017) EXTERIOR DOORS AND GARAGE DOOR (2020) FURNACE, A/C & HRV (2020) TRIM, FASCIA, EAVES (2020). POOL HAS BEEN UPDATED WITH HEATER (2017), SALT SYSTEM (2024). (id:50886)
Property Details
| MLS® Number | 25014695 |
| Property Type | Single Family |
| Features | Golf Course/parkland, Concrete Driveway, Front Driveway |
| Pool Features | Pool Equipment |
| Pool Type | Inground Pool |
Building
| Bathroom Total | 2 |
| Bedrooms Above Ground | 3 |
| Bedrooms Below Ground | 2 |
| Bedrooms Total | 5 |
| Appliances | Dishwasher, Dryer, Microwave, Refrigerator, Stove, Washer |
| Architectural Style | Raised Ranch |
| Constructed Date | 1996 |
| Construction Style Attachment | Detached |
| Cooling Type | Central Air Conditioning |
| Exterior Finish | Brick |
| Fireplace Fuel | Gas |
| Fireplace Present | Yes |
| Fireplace Type | Direct Vent |
| Flooring Type | Ceramic/porcelain, Hardwood |
| Foundation Type | Concrete |
| Heating Fuel | Natural Gas |
| Heating Type | Forced Air, Furnace, Heat Recovery Ventilation (hrv) |
| Size Interior | 1,461 Ft2 |
| Total Finished Area | 1461 Sqft |
| Type | House |
Parking
| Garage | |
| Inside Entry |
Land
| Acreage | No |
| Fence Type | Fence |
| Landscape Features | Landscaped |
| Size Irregular | 65.62 X 122.34 Ft |
| Size Total Text | 65.62 X 122.34 Ft |
| Zoning Description | Rd1.4 |
Rooms
| Level | Type | Length | Width | Dimensions |
|---|---|---|---|---|
| Lower Level | 3pc Bathroom | Measurements not available | ||
| Lower Level | Laundry Room | Measurements not available | ||
| Lower Level | Utility Room | Measurements not available | ||
| Lower Level | Bedroom | Measurements not available | ||
| Lower Level | Bedroom | Measurements not available | ||
| Lower Level | Office | Measurements not available | ||
| Lower Level | Family Room/fireplace | Measurements not available | ||
| Main Level | 4pc Bathroom | Measurements not available | ||
| Main Level | Bedroom | Measurements not available | ||
| Main Level | Bedroom | Measurements not available | ||
| Main Level | Primary Bedroom | Measurements not available | ||
| Main Level | Kitchen | Measurements not available | ||
| Main Level | Dining Room | Measurements not available | ||
| Main Level | Living Room | Measurements not available | ||
| Main Level | Foyer | Measurements not available |
https://www.realtor.ca/real-estate/28446978/4469-hunt-club-windsor
Contact Us
Contact us for more information
Gerald Sykes
Broker
(519) 735-7822
(888) 847-5931
13158 Tecumseh Road East
Tecumseh, Ontario N8N 3T6
(519) 735-7222
(519) 735-7822











































































