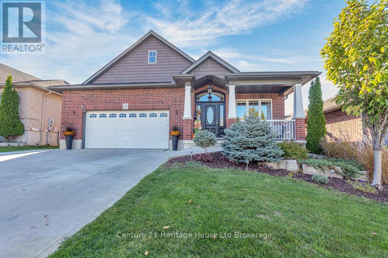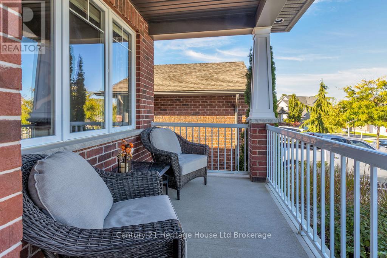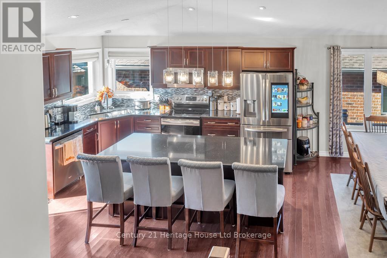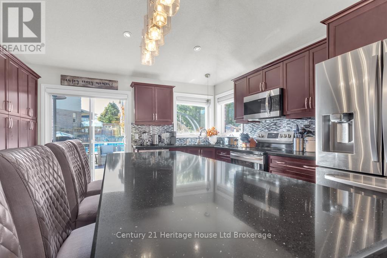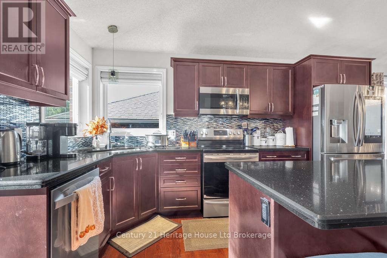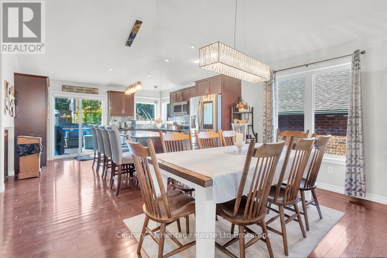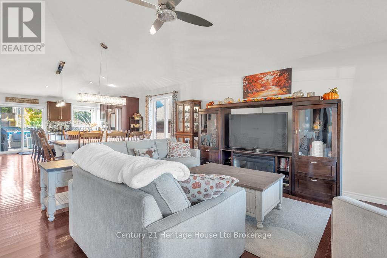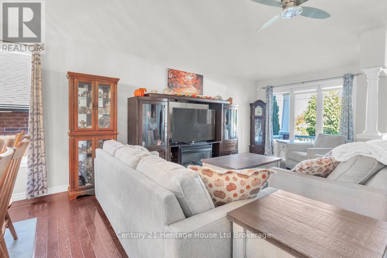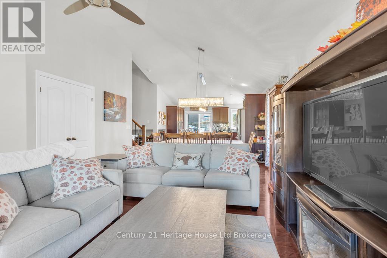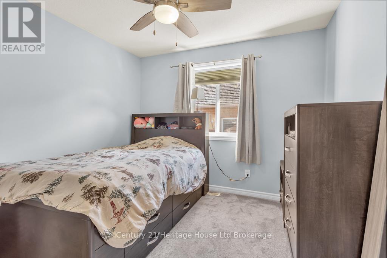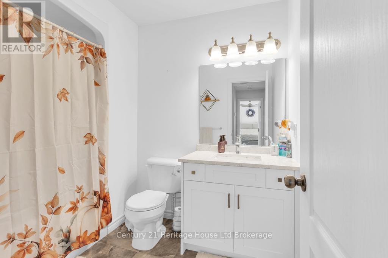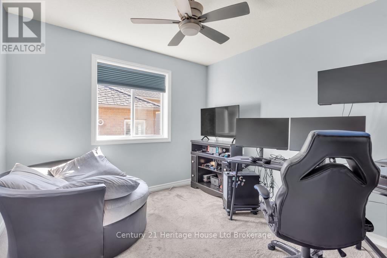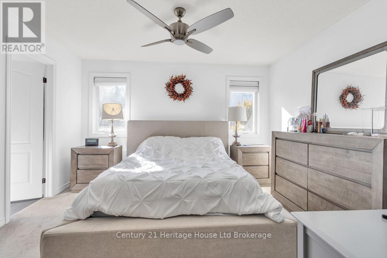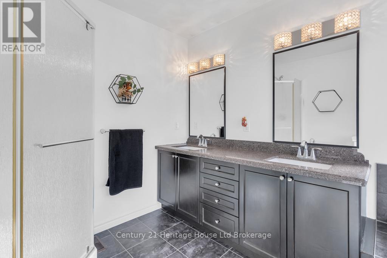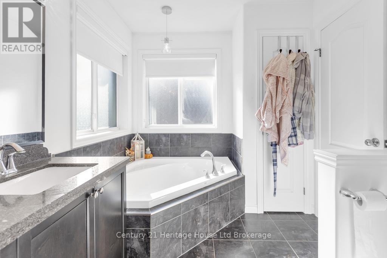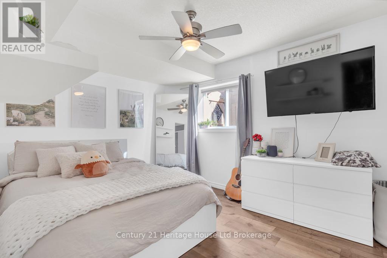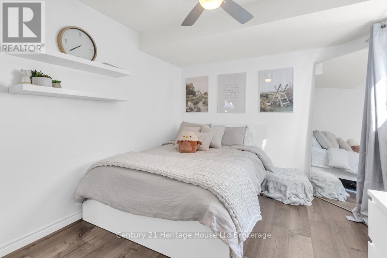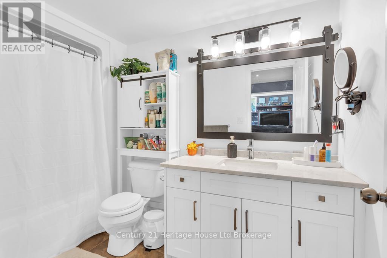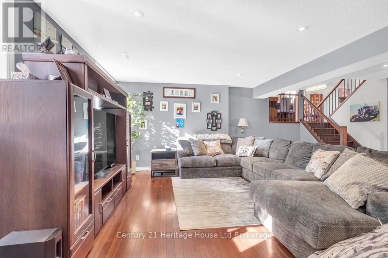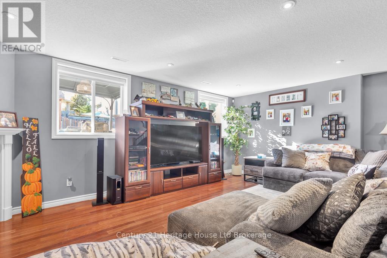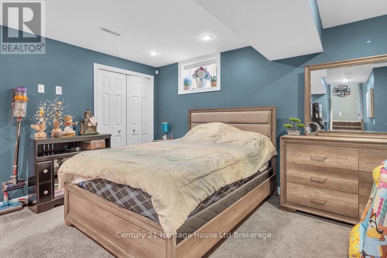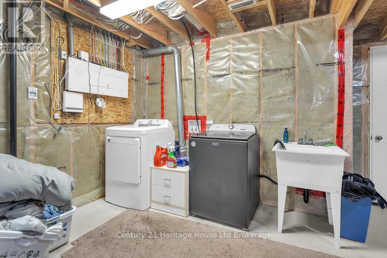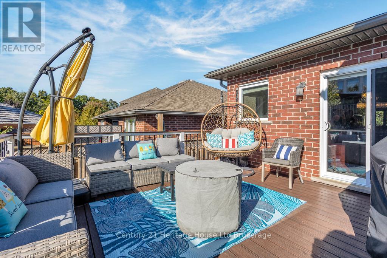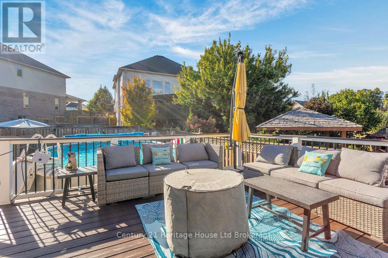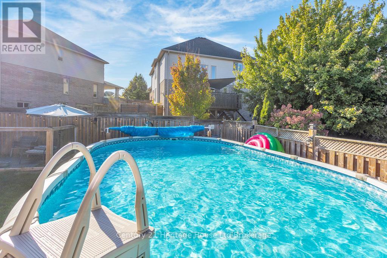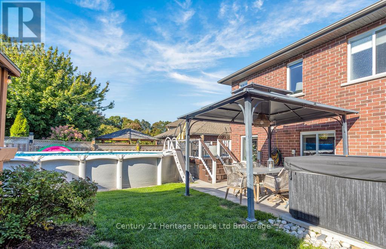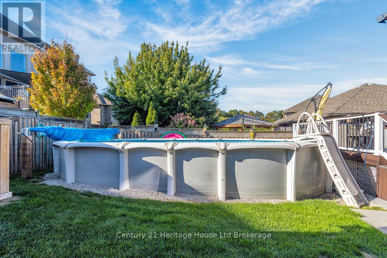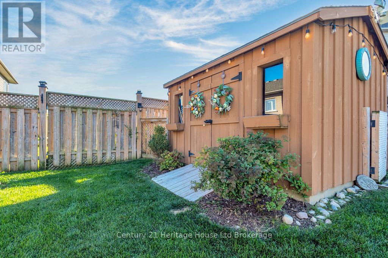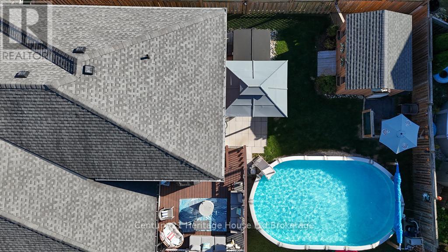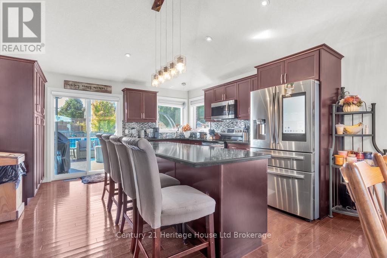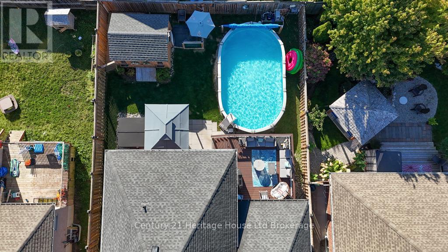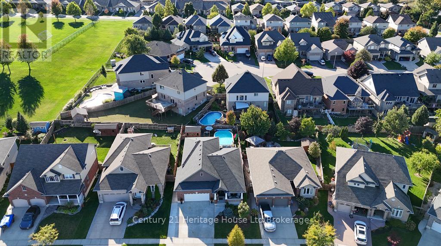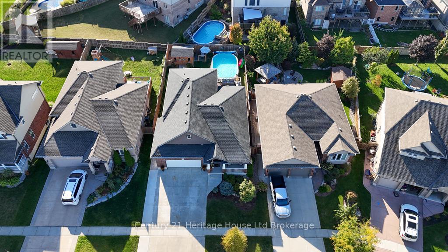447 Alan Crescent Woodstock, Ontario N4S 0B9
$849,000
If you are looking for the perfect home with over 2,250 sqft of finished living space for your growing young family this is it! This home has everything you could ask for, open concept main floor which included living room space, dining area and a terrific kitchen with fabulous breakfast bar, quartz counter tops and stainless appliances. There is a patio door off the kitchen that takes you out to your private oasis which includes salt water swimming pool and hot tub for your enjoyment. Coming back inside go up a few steps to the lovely primary suite plus 2 additional bedrooms and a 4 piece bath. Go down a few steps to a perfect family room with gas fireplace plus there is another bedroom and another 4 piece bath. Finally go down a few more steps to another finished area for a play room and the balance of the unfinished storage areas. This is one of those Don't miss it homes so Don't Miss out! (id:50886)
Property Details
| MLS® Number | X12435345 |
| Property Type | Single Family |
| Community Name | Woodstock - South |
| Amenities Near By | Park, Public Transit |
| Equipment Type | Water Heater - Gas, Water Heater |
| Features | Sump Pump |
| Parking Space Total | 5 |
| Pool Features | Salt Water Pool |
| Pool Type | Above Ground Pool |
| Rental Equipment Type | Water Heater - Gas, Water Heater |
| Structure | Deck, Porch, Shed |
Building
| Bathroom Total | 3 |
| Bedrooms Above Ground | 3 |
| Bedrooms Below Ground | 1 |
| Bedrooms Total | 4 |
| Age | 6 To 15 Years |
| Amenities | Fireplace(s) |
| Appliances | Hot Tub, Garage Door Opener Remote(s), Water Meter, Water Softener, Blinds, Dishwasher, Dryer, Microwave, Oven, Stove, Washer, Window Coverings, Refrigerator |
| Basement Development | Partially Finished |
| Basement Type | Full (partially Finished) |
| Construction Style Attachment | Detached |
| Construction Style Split Level | Sidesplit |
| Cooling Type | Central Air Conditioning |
| Exterior Finish | Brick, Vinyl Siding |
| Fire Protection | Smoke Detectors, Security System |
| Fireplace Present | Yes |
| Fireplace Total | 1 |
| Fireplace Type | Insert |
| Flooring Type | Hardwood, Laminate |
| Foundation Type | Poured Concrete |
| Heating Fuel | Natural Gas |
| Heating Type | Forced Air |
| Size Interior | 1,100 - 1,500 Ft2 |
| Type | House |
| Utility Water | Municipal Water |
Parking
| Attached Garage | |
| Garage |
Land
| Acreage | No |
| Fence Type | Fenced Yard |
| Land Amenities | Park, Public Transit |
| Landscape Features | Landscaped |
| Sewer | Sanitary Sewer |
| Size Depth | 116 Ft |
| Size Frontage | 49 Ft ,2 In |
| Size Irregular | 49.2 X 116 Ft |
| Size Total Text | 49.2 X 116 Ft|under 1/2 Acre |
| Zoning Description | R1-1 |
Rooms
| Level | Type | Length | Width | Dimensions |
|---|---|---|---|---|
| Lower Level | Family Room | 6.58 m | 5.1 m | 6.58 m x 5.1 m |
| Lower Level | Bedroom 4 | 3.96 m | 3.04 m | 3.96 m x 3.04 m |
| Lower Level | Other | 4.25 m | 4.25 m | 4.25 m x 4.25 m |
| Main Level | Great Room | 4.8 m | 4.8 m | 4.8 m x 4.8 m |
| Main Level | Dining Room | 3.04 m | 4.45 m | 3.04 m x 4.45 m |
| Main Level | Kitchen | 3.96 m | 4.45 m | 3.96 m x 4.45 m |
| Upper Level | Primary Bedroom | 3.65 m | 3.96 m | 3.65 m x 3.96 m |
| Upper Level | Bedroom 2 | 3.04 m | 3.65 m | 3.04 m x 3.65 m |
| Upper Level | Bedroom 3 | 3.04 m | 3.65 m | 3.04 m x 3.65 m |
Utilities
| Cable | Installed |
| Electricity | Installed |
| Sewer | Installed |
Contact Us
Contact us for more information
Robert (Bob) Yates
Broker
865 Dundas Street
Woodstock, Ontario N4S 1G8
(519) 539-5646

