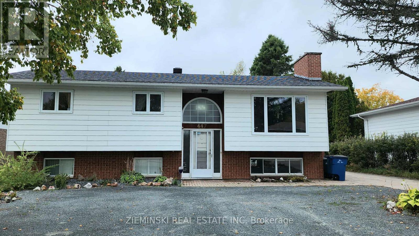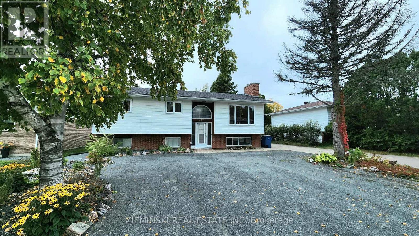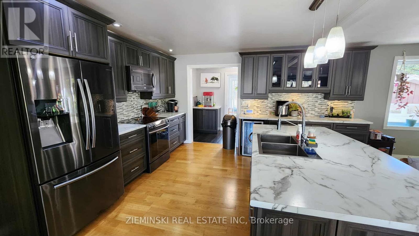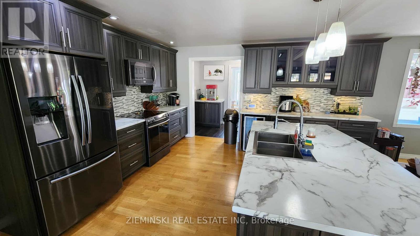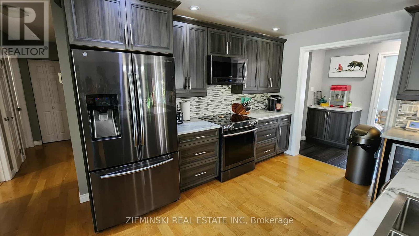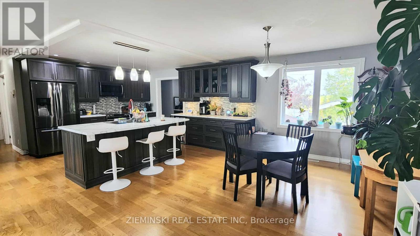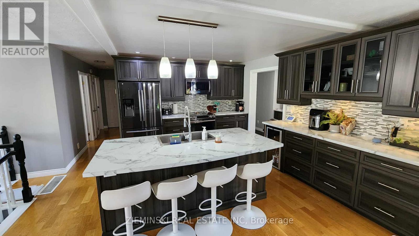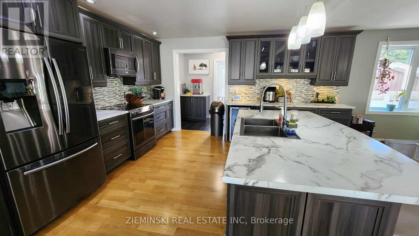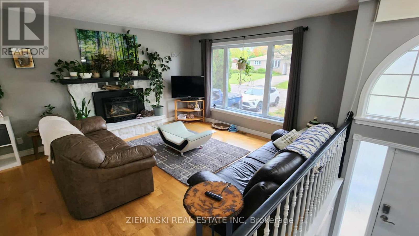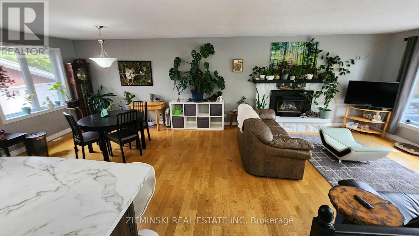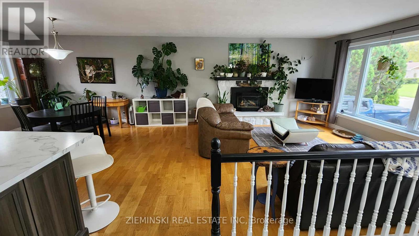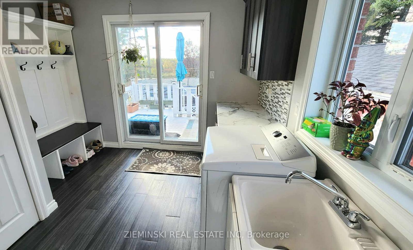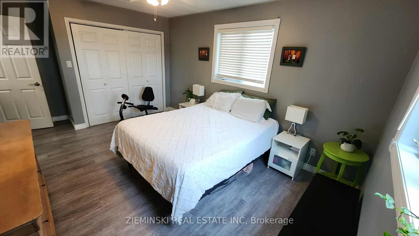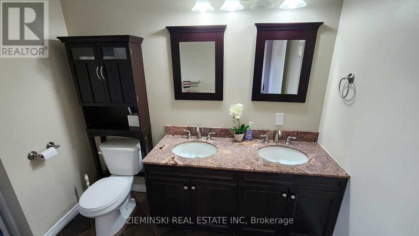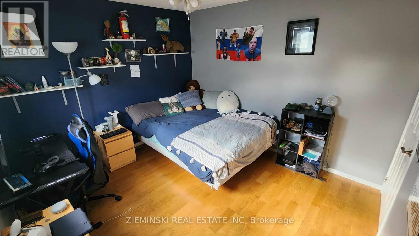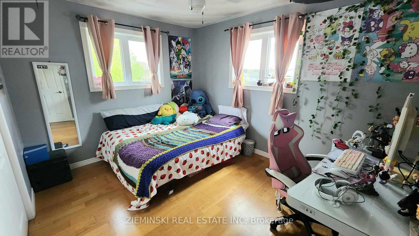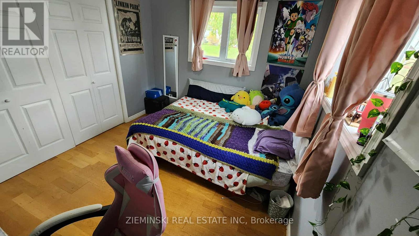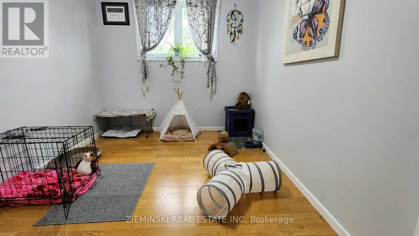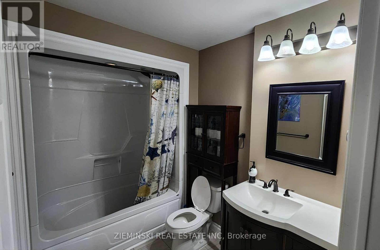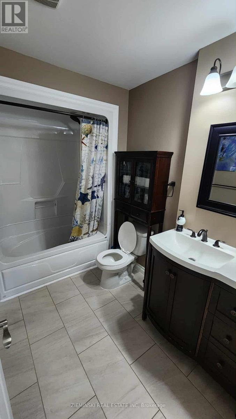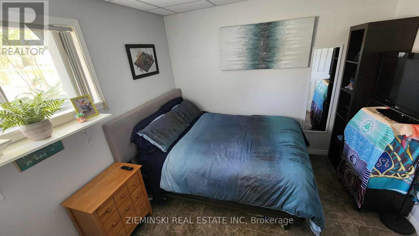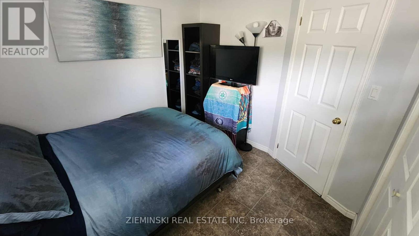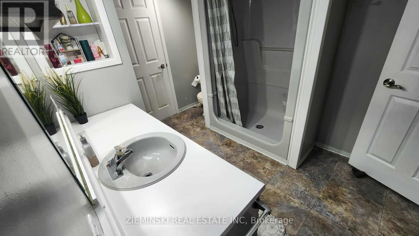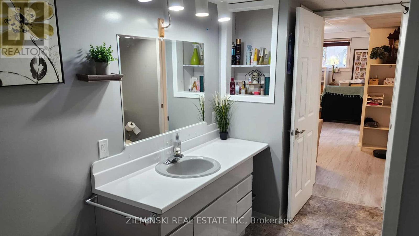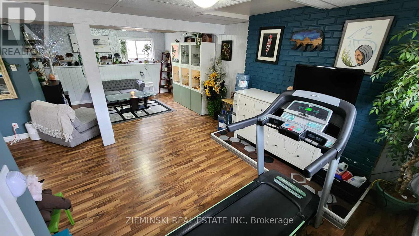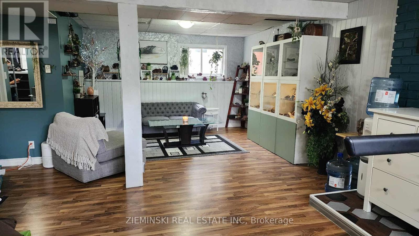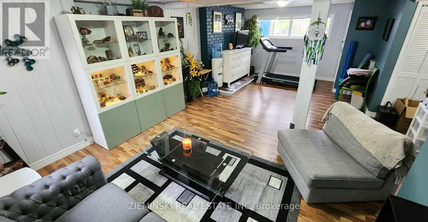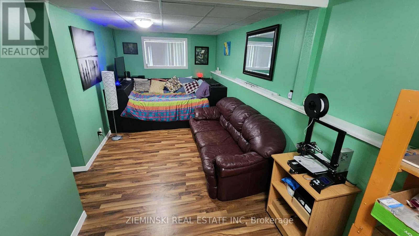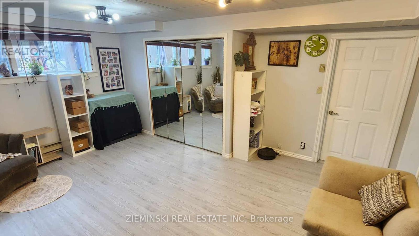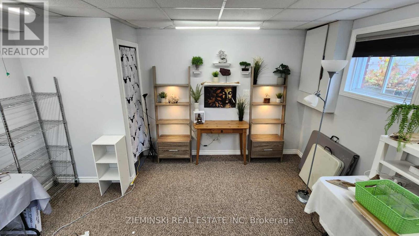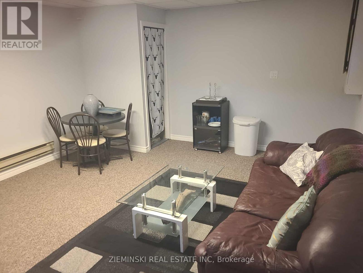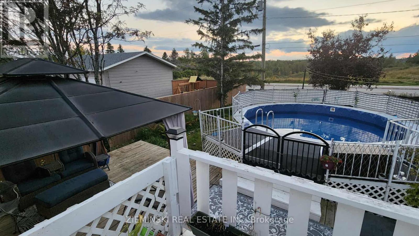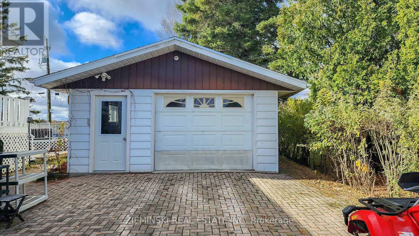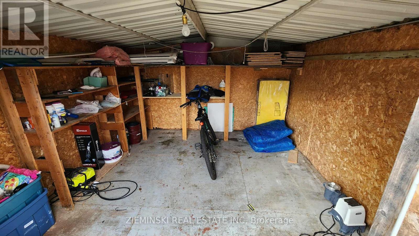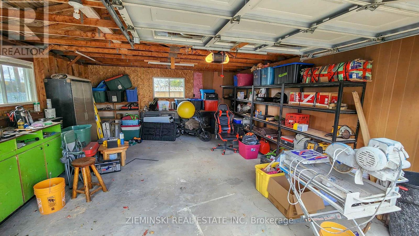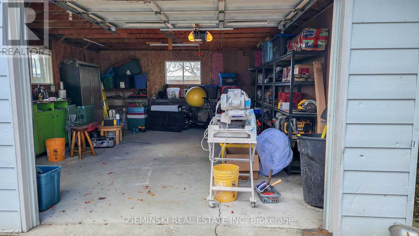447 Eleventh Avenue Cochrane, Ontario P0L 1C0
$482,000
This spacious family home offers over 3,100 sq. ft. of finished living space with 7 bedrooms, 3 full bathrooms, and endless flexibility for family, guests, or a home-based business. The main floor features a large modern open-concept kitchen with sleek finishes and matching Samsung appliances, a cozy gas fireplace, and convenient main-floor laundry. Heated bathroom floors upstairs add comfort, while central air and central vac make everyday living effortless. The bright, finished basement with a separate entrance offers incredible versatility, ideal for a family room, studio, rental suite, or workspace. Outside, enjoy a landscaped yard with a two-level deck, gazebo, and storage shed, plus a garage with generous parking and an above-ground pool with all the extras. A new roof provides peace of mind for years to come. Located in one of Cochrane's most desirable neighbourhoods, this move-in ready home combines space, style, and comfort in one rare find. (id:50886)
Property Details
| MLS® Number | T12428511 |
| Property Type | Single Family |
| Community Name | Cochrane |
| Equipment Type | Water Heater |
| Features | Carpet Free |
| Parking Space Total | 4 |
| Pool Type | Above Ground Pool |
| Rental Equipment Type | Water Heater |
Building
| Bathroom Total | 3 |
| Bedrooms Above Ground | 4 |
| Bedrooms Total | 4 |
| Age | 31 To 50 Years |
| Amenities | Fireplace(s) |
| Appliances | Central Vacuum, Dishwasher, Stove, Window Coverings, Refrigerator |
| Architectural Style | Raised Bungalow |
| Basement Development | Finished |
| Basement Type | N/a (finished) |
| Construction Style Attachment | Detached |
| Cooling Type | Central Air Conditioning |
| Exterior Finish | Vinyl Siding, Brick Facing |
| Fireplace Present | Yes |
| Fireplace Total | 1 |
| Foundation Type | Concrete |
| Heating Fuel | Natural Gas |
| Heating Type | Forced Air |
| Stories Total | 1 |
| Size Interior | 1,500 - 2,000 Ft2 |
| Type | House |
| Utility Water | Municipal Water |
Parking
| Detached Garage | |
| Garage |
Land
| Acreage | No |
| Landscape Features | Landscaped |
| Sewer | Sanitary Sewer |
| Size Depth | 142 Ft |
| Size Frontage | 66 Ft |
| Size Irregular | 66 X 142 Ft |
| Size Total Text | 66 X 142 Ft |
| Zoning Description | R |
Rooms
| Level | Type | Length | Width | Dimensions |
|---|---|---|---|---|
| Lower Level | Laundry Room | 3.39 m | 3.089 m | 3.39 m x 3.089 m |
| Lower Level | Bathroom | 3.213 m | 1.997 m | 3.213 m x 1.997 m |
| Lower Level | Bedroom | 3.024 m | 5.91 m | 3.024 m x 5.91 m |
| Lower Level | Other | 5.049 m | 4.101 m | 5.049 m x 4.101 m |
| Lower Level | Other | 5.102 m | 4.101 m | 5.102 m x 4.101 m |
| Lower Level | Family Room | 7.195 m | 3.576 m | 7.195 m x 3.576 m |
| Lower Level | Bedroom | 2.369 m | 2.674 m | 2.369 m x 2.674 m |
| Main Level | Living Room | 8.243 m | 4.031 m | 8.243 m x 4.031 m |
| Main Level | Kitchen | 4.501 m | 4.409 m | 4.501 m x 4.409 m |
| Main Level | Primary Bedroom | 5.16 m | 3.289 m | 5.16 m x 3.289 m |
| Main Level | Bathroom | 3.945 m | 1.804 m | 3.945 m x 1.804 m |
| Main Level | Bedroom | 3.475 m | 2.323 m | 3.475 m x 2.323 m |
| Main Level | Bedroom 2 | 3.392 m | 3.077 m | 3.392 m x 3.077 m |
| Main Level | Bedroom 3 | 3.489 m | 2.888 m | 3.489 m x 2.888 m |
| Main Level | Bathroom | 1.688 m | 2.576 m | 1.688 m x 2.576 m |
Utilities
| Cable | Available |
| Electricity | Installed |
| Sewer | Installed |
https://www.realtor.ca/real-estate/28916702/447-eleventh-avenue-cochrane-cochrane
Contact Us
Contact us for more information
Diana Bertrand
Salesperson
P.o. Box 608
Iroquois Falls, Ontario P0K 1G0
(705) 232-7733
www.zieminski.ca/
www.facebook.com/HelloZRE

