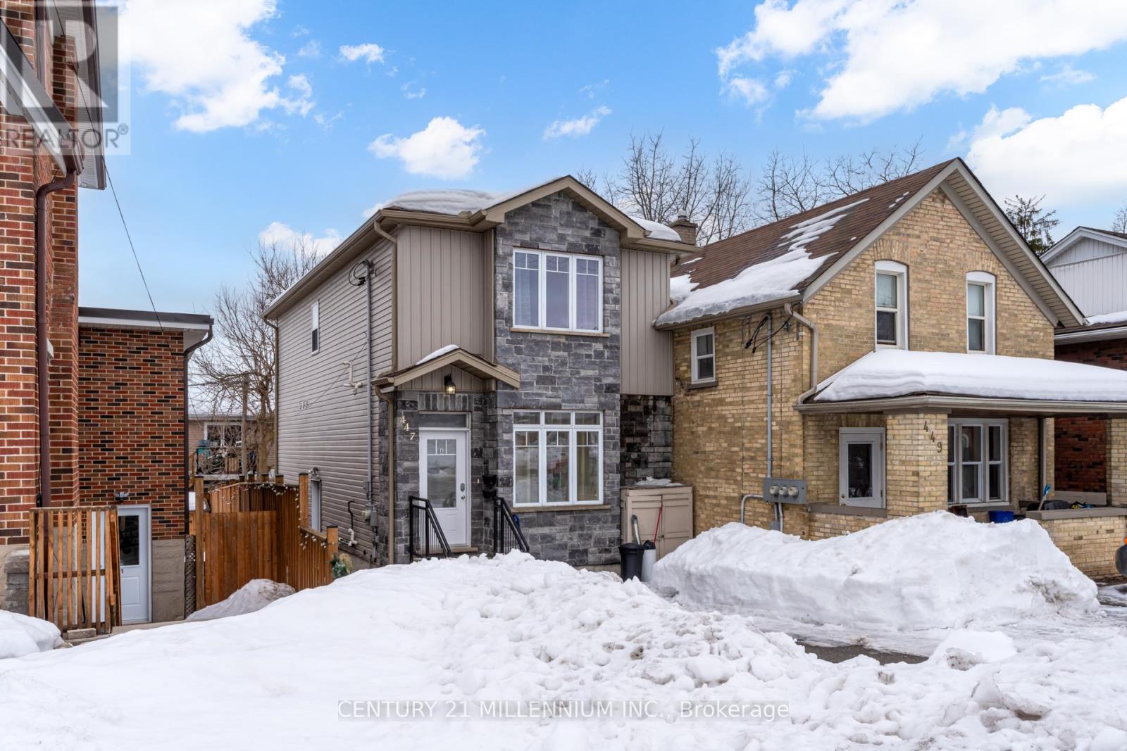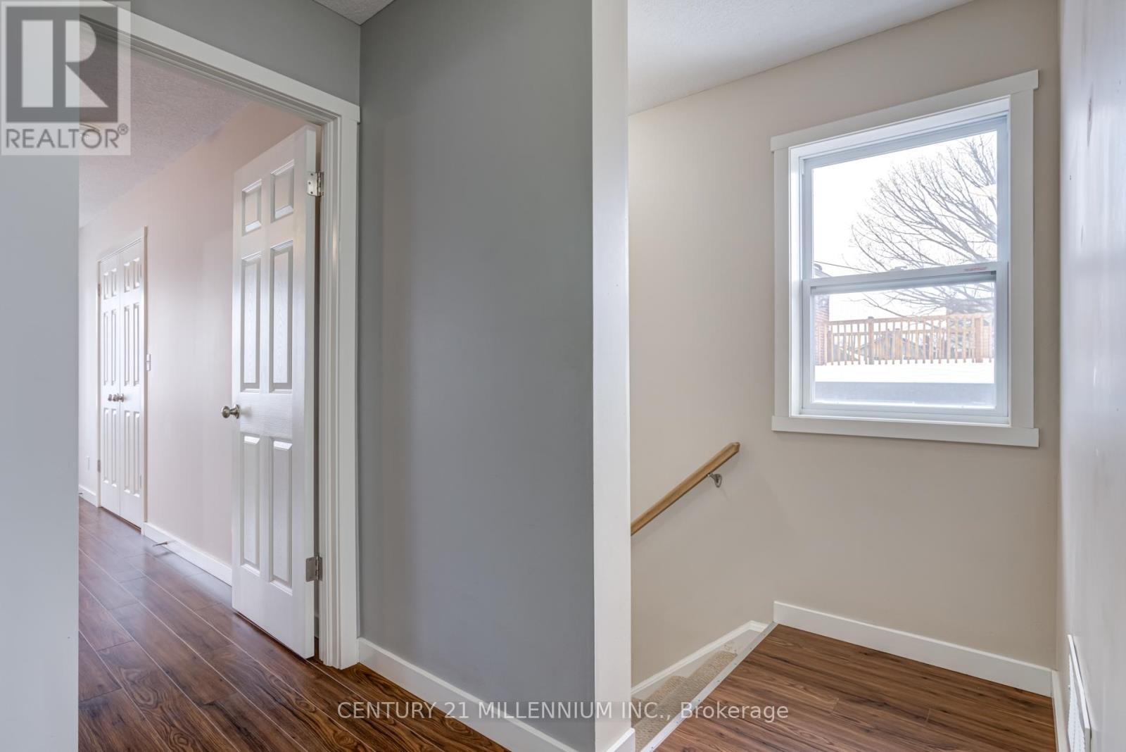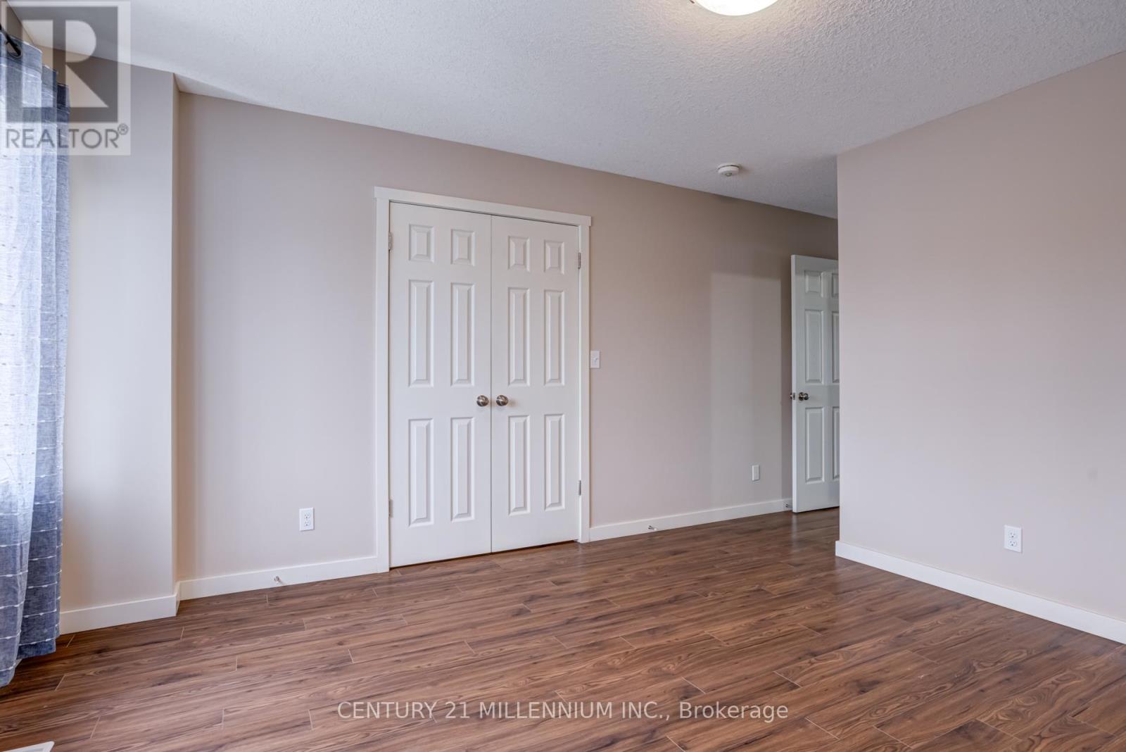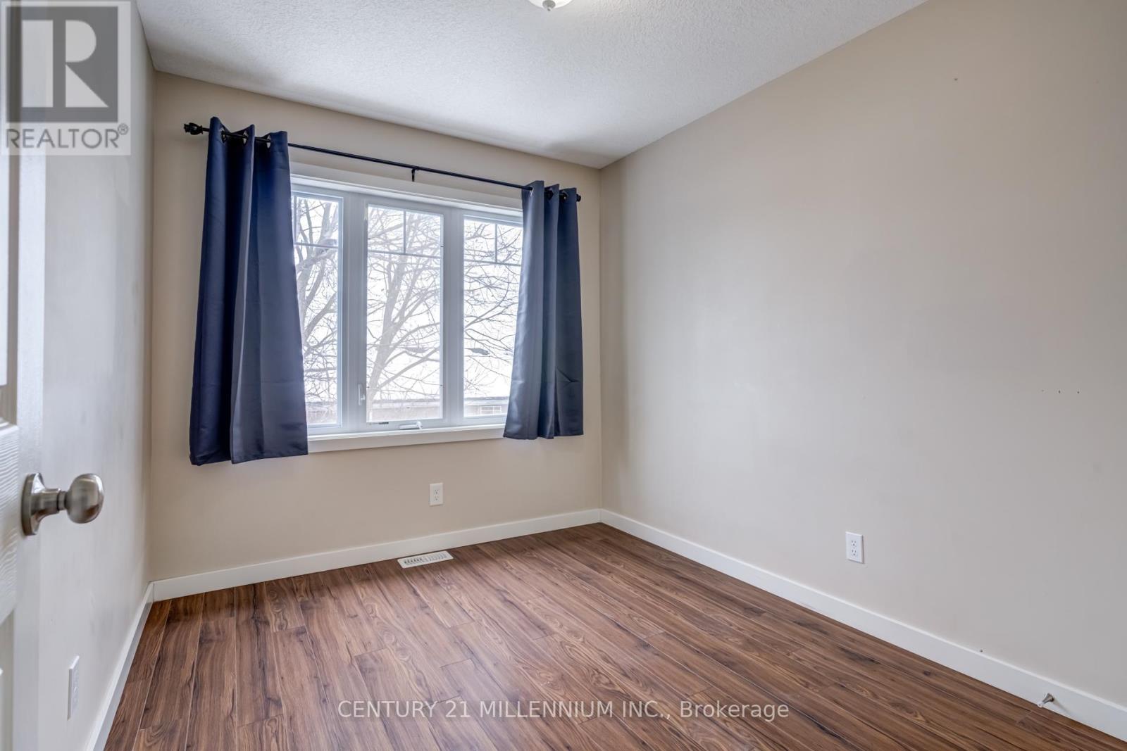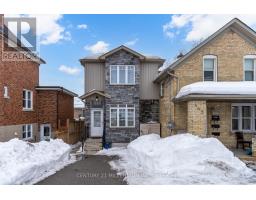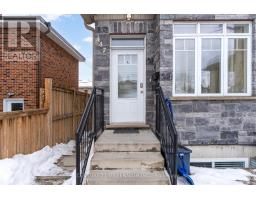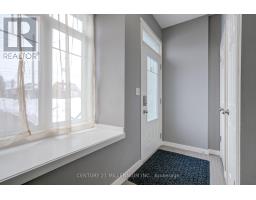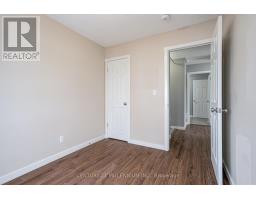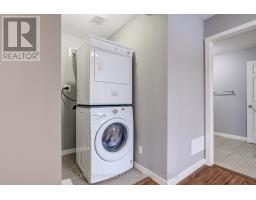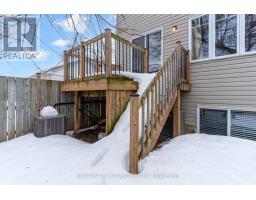447 Stirling Avenue S Kitchener, Ontario N2M 3H7
$2,700 Monthly
Modern & recently built semi detached legal duplex w/ beautiful stone curb appeal and modern finishes throughout that suits all your needs. 2 car tandem parking. Inside you're greeted with soaring 9' ceilings, large windows, 12x24 tiles from foyer to the fully open concept kitchen LR & DR. The gorgeous kitchen feat breakfast bar, appliances, espresso cabinets, Dbl sink, breakfast bar that over looks the spacious family size LR/DR w/ high end laminate flrs. Sliding door to deck & your own backyard. Wide carpeted staircase leads to 2nd level. Laminate flrs continue throughout the 3 excellent size bedrooms, 2nd floor private laundry. Modern 4 pc semi ensuite bathroom to the master. Centrally located with quick access to Hwy 8. Possession April 1st 2025. Upper unit only. Monthly rent plus 70% of gas & water, 100% of hydro & hot water tank rental. (id:50886)
Property Details
| MLS® Number | X12027028 |
| Property Type | Single Family |
| Parking Space Total | 2 |
Building
| Bathroom Total | 2 |
| Bedrooms Above Ground | 3 |
| Bedrooms Total | 3 |
| Age | 6 To 15 Years |
| Construction Style Attachment | Semi-detached |
| Cooling Type | Central Air Conditioning |
| Exterior Finish | Brick Facing, Stone |
| Flooring Type | Laminate |
| Foundation Type | Unknown |
| Half Bath Total | 1 |
| Heating Fuel | Natural Gas |
| Heating Type | Forced Air |
| Stories Total | 2 |
| Size Interior | 1,500 - 2,000 Ft2 |
| Type | House |
| Utility Water | Municipal Water |
Parking
| No Garage |
Land
| Acreage | No |
| Sewer | Sanitary Sewer |
| Size Depth | 120 Ft ,2 In |
| Size Frontage | 22 Ft ,6 In |
| Size Irregular | 22.5 X 120.2 Ft |
| Size Total Text | 22.5 X 120.2 Ft |
Rooms
| Level | Type | Length | Width | Dimensions |
|---|---|---|---|---|
| Second Level | Primary Bedroom | 3.53 m | 3.76 m | 3.53 m x 3.76 m |
| Second Level | Bedroom 2 | 3.07 m | 2.46 m | 3.07 m x 2.46 m |
| Second Level | Bedroom 3 | 3.96 m | 2.51 m | 3.96 m x 2.51 m |
| Ground Level | Kitchen | 3.86 m | 3.68 m | 3.86 m x 3.68 m |
| Ground Level | Living Room | 4.57 m | 5 m | 4.57 m x 5 m |
| Ground Level | Dining Room | 4.57 m | 5 m | 4.57 m x 5 m |
https://www.realtor.ca/real-estate/28041587/447-stirling-avenue-s-kitchener
Contact Us
Contact us for more information
Kyle Martin Joseph Shewchuk
Salesperson
kyleshewchuk.com/
232 Broadway Avenue
Orangeville, Ontario L9W 1K5
(519) 940-2100
(519) 941-0021
www.c21m.ca/



