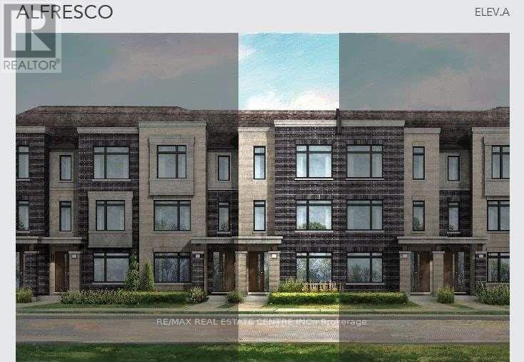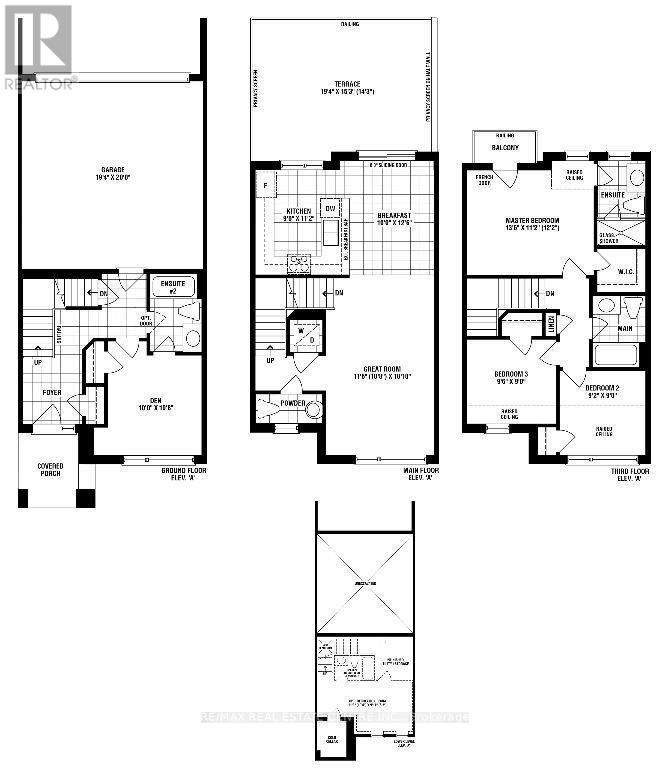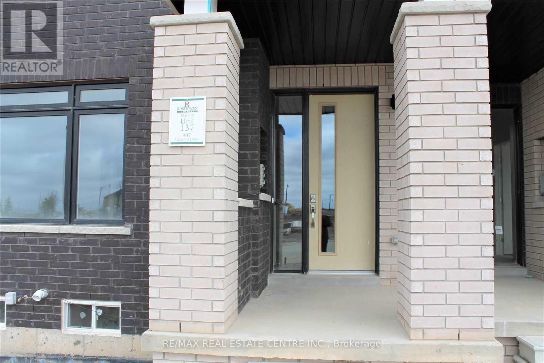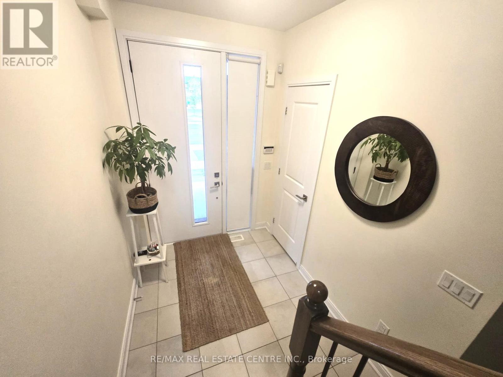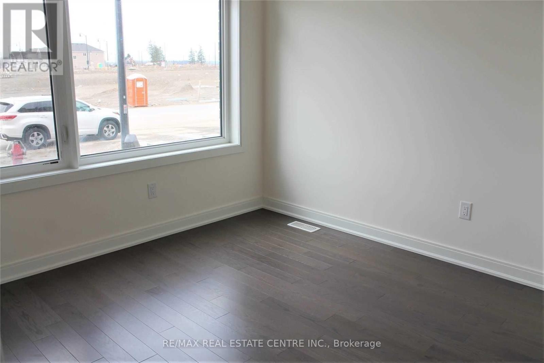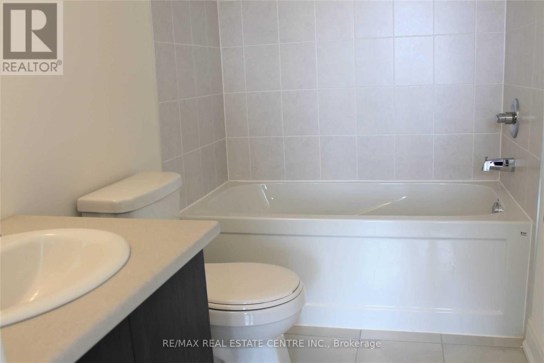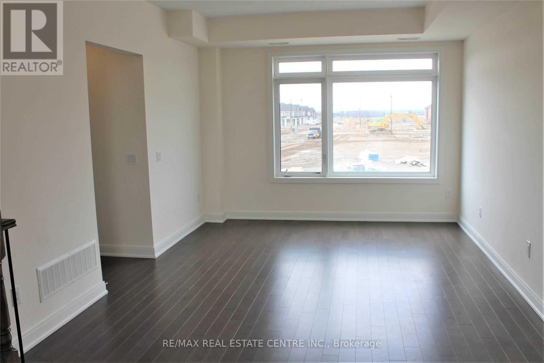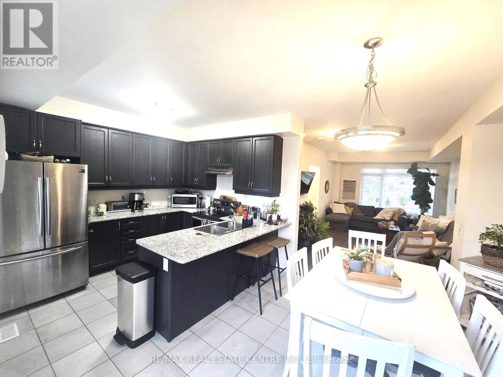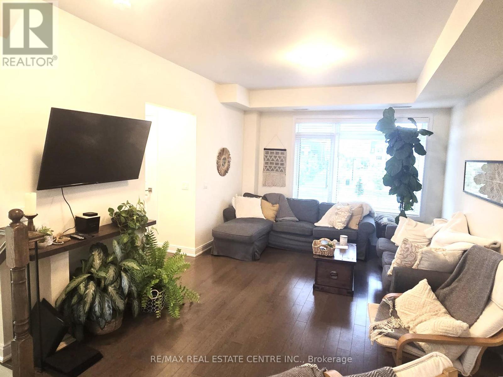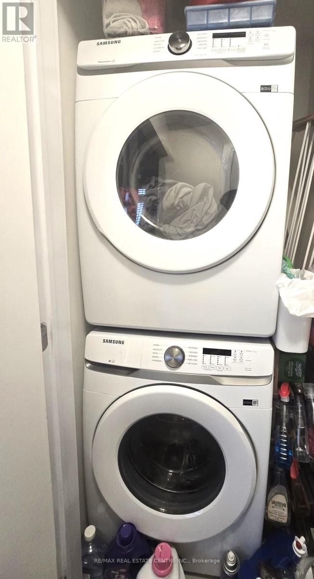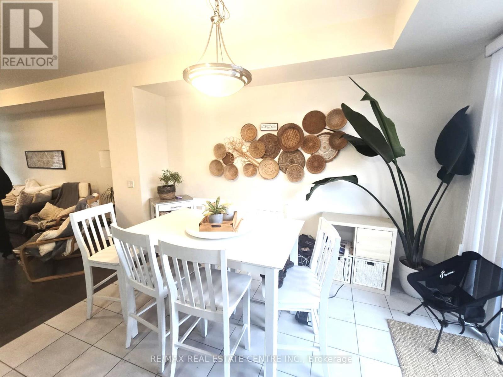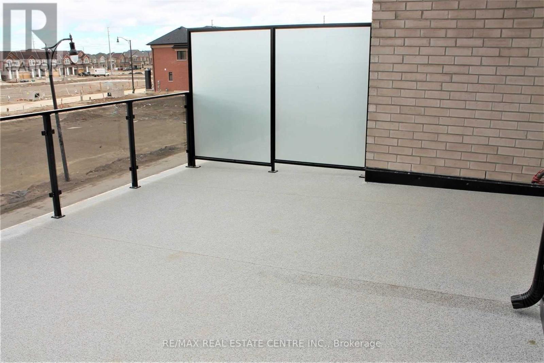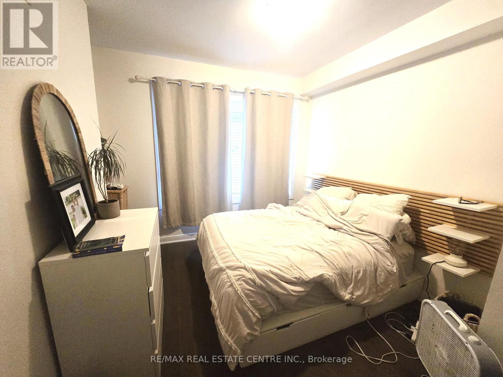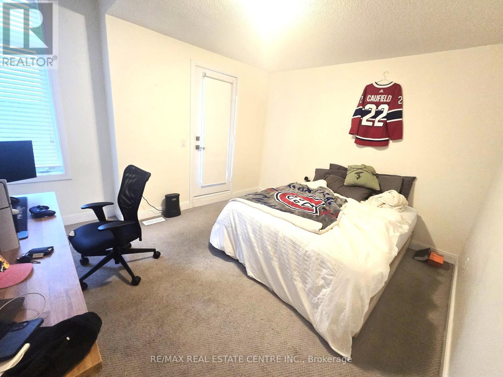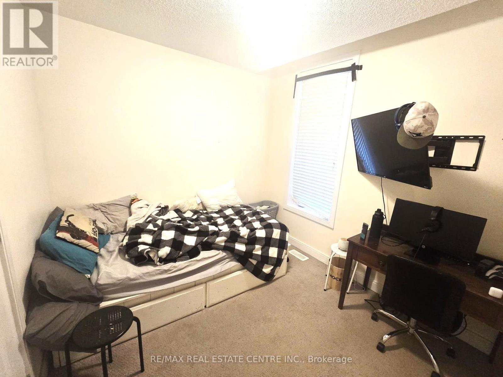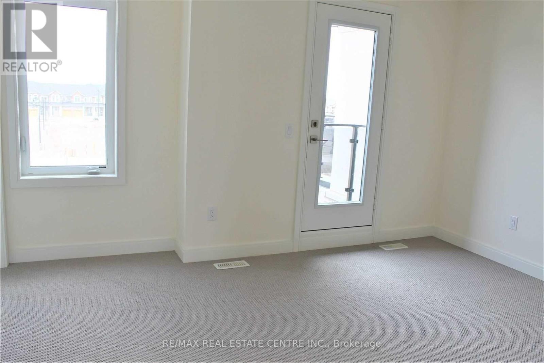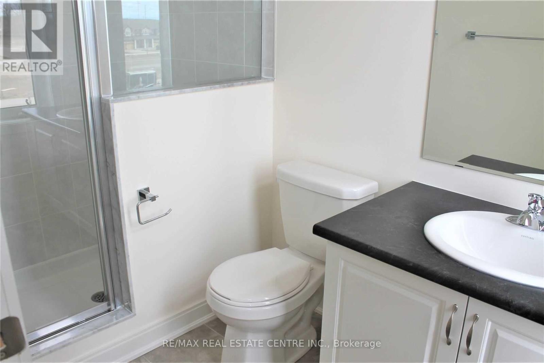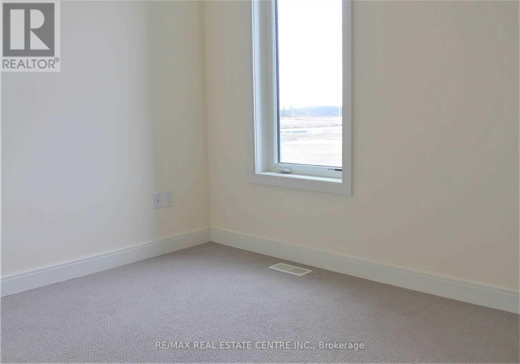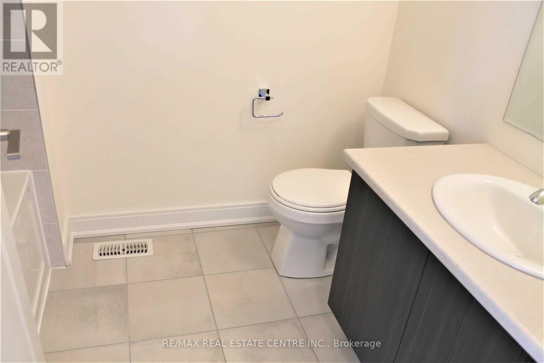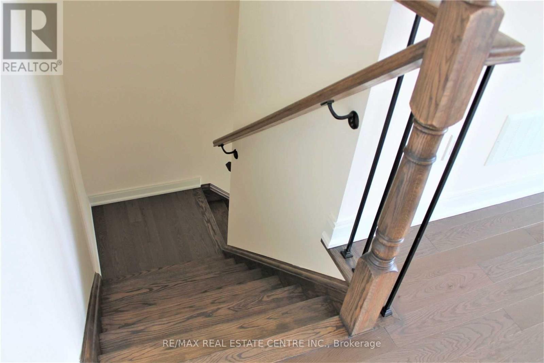447 Veterans Drive Brampton, Ontario L7A 0B2
4 Bedroom
4 Bathroom
1,500 - 2,000 ft2
Central Air Conditioning
Forced Air
$3,000 Monthly
Gorgeous 4 Bedroom 3 Story Townhome With 4 Washrms, By Rosehaven Homes. In Prestigious Neighborhood. Alfresco Model, Elegant Design And Layout. Townhouse W/Private Terrace. Ground Level W/Office Space / Guest Suite W/4Pc Wshrm, ( 4th Bedrm). Laundry On 2nd Floor. Go Station, School, Shopping Plaza. (id:50886)
Property Details
| MLS® Number | W12410391 |
| Property Type | Single Family |
| Community Name | Northwest Brampton |
| Parking Space Total | 4 |
Building
| Bathroom Total | 4 |
| Bedrooms Above Ground | 4 |
| Bedrooms Total | 4 |
| Appliances | Garage Door Opener Remote(s) |
| Construction Style Attachment | Attached |
| Cooling Type | Central Air Conditioning |
| Exterior Finish | Brick, Stone |
| Flooring Type | Hardwood, Ceramic, Carpeted |
| Foundation Type | Concrete |
| Half Bath Total | 1 |
| Heating Fuel | Natural Gas |
| Heating Type | Forced Air |
| Stories Total | 3 |
| Size Interior | 1,500 - 2,000 Ft2 |
| Type | Row / Townhouse |
| Utility Water | Municipal Water |
Parking
| Garage |
Land
| Acreage | No |
| Sewer | Sanitary Sewer |
Rooms
| Level | Type | Length | Width | Dimensions |
|---|---|---|---|---|
| Second Level | Kitchen | Measurements not available | ||
| Second Level | Eating Area | Measurements not available | ||
| Second Level | Great Room | Measurements not available | ||
| Second Level | Laundry Room | Measurements not available | ||
| Third Level | Bedroom 2 | Measurements not available | ||
| Third Level | Bedroom 3 | Measurements not available | ||
| Third Level | Bedroom 4 | Measurements not available | ||
| Ground Level | Bedroom 4 | Measurements not available |
Contact Us
Contact us for more information
Muhammad Amer Saleemi
Broker
www.mlslistingsofgta.com/
RE/MAX Real Estate Centre Inc.
1140 Burnhamthorpe Rd W #141-A
Mississauga, Ontario L5C 4E9
1140 Burnhamthorpe Rd W #141-A
Mississauga, Ontario L5C 4E9
(905) 270-2000
(905) 270-0047

