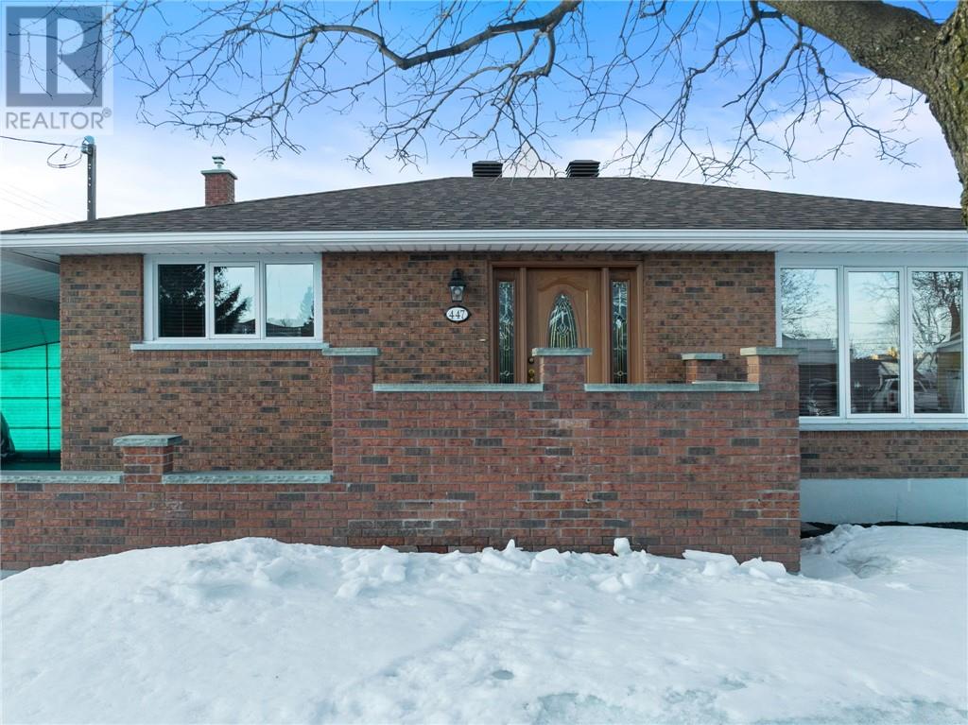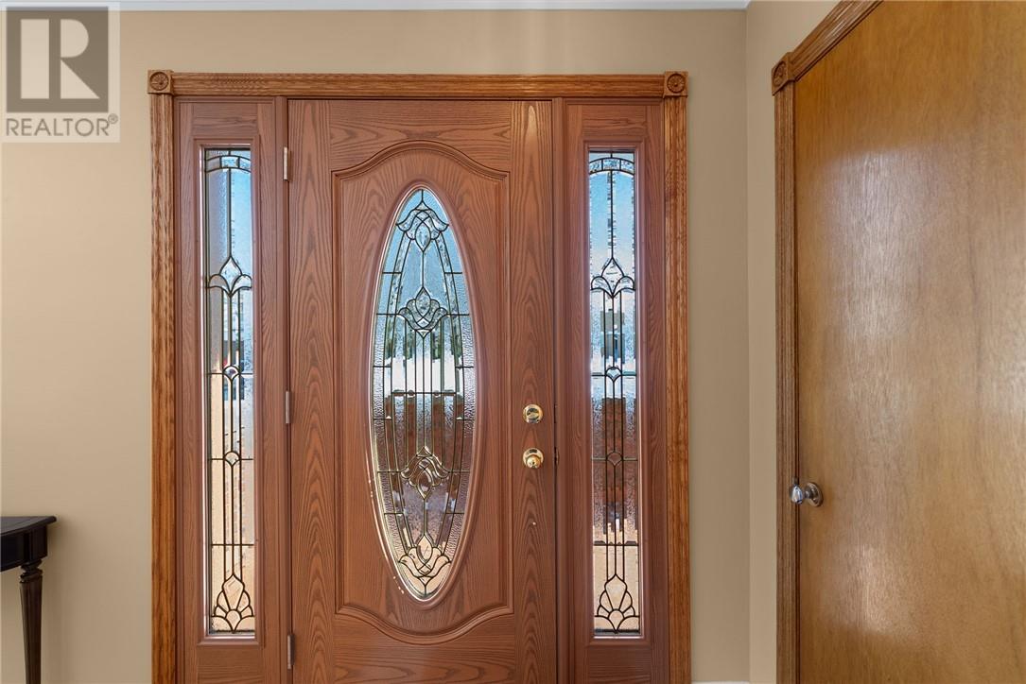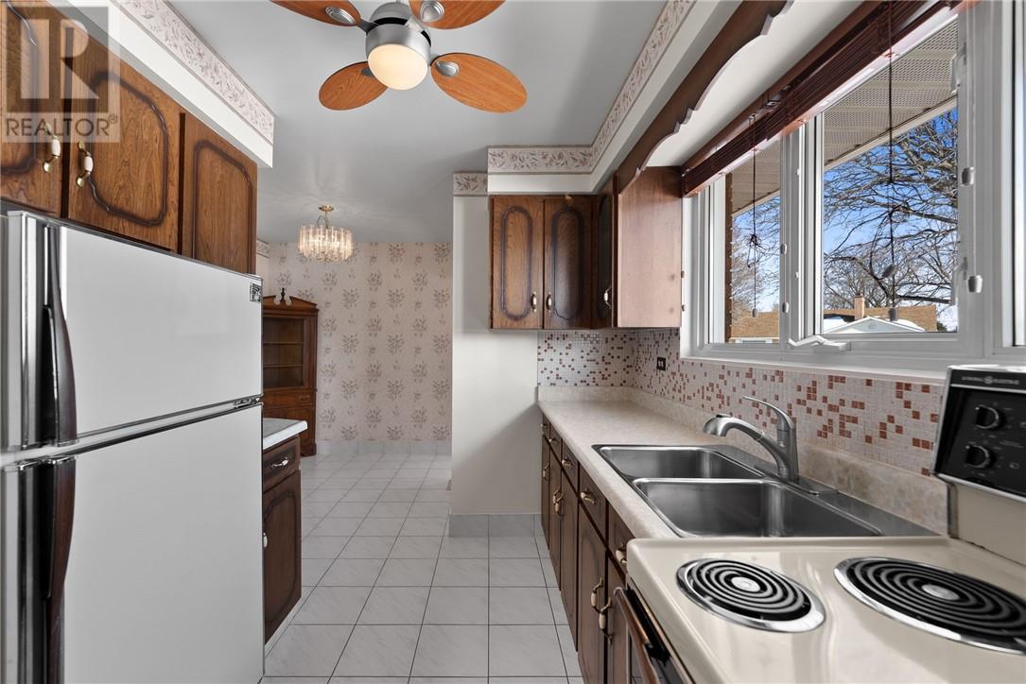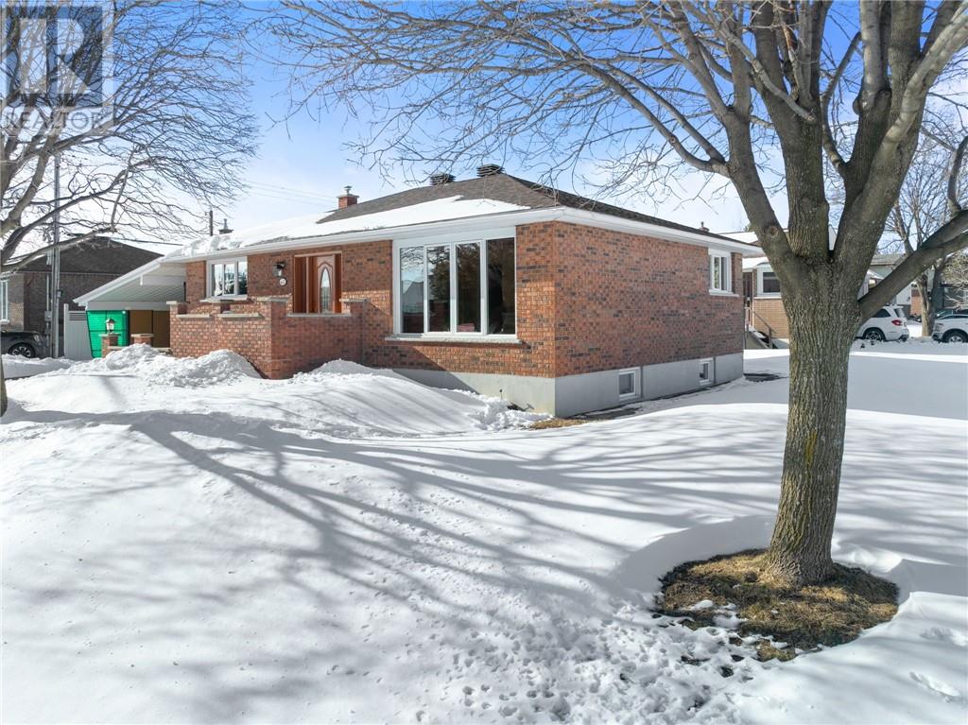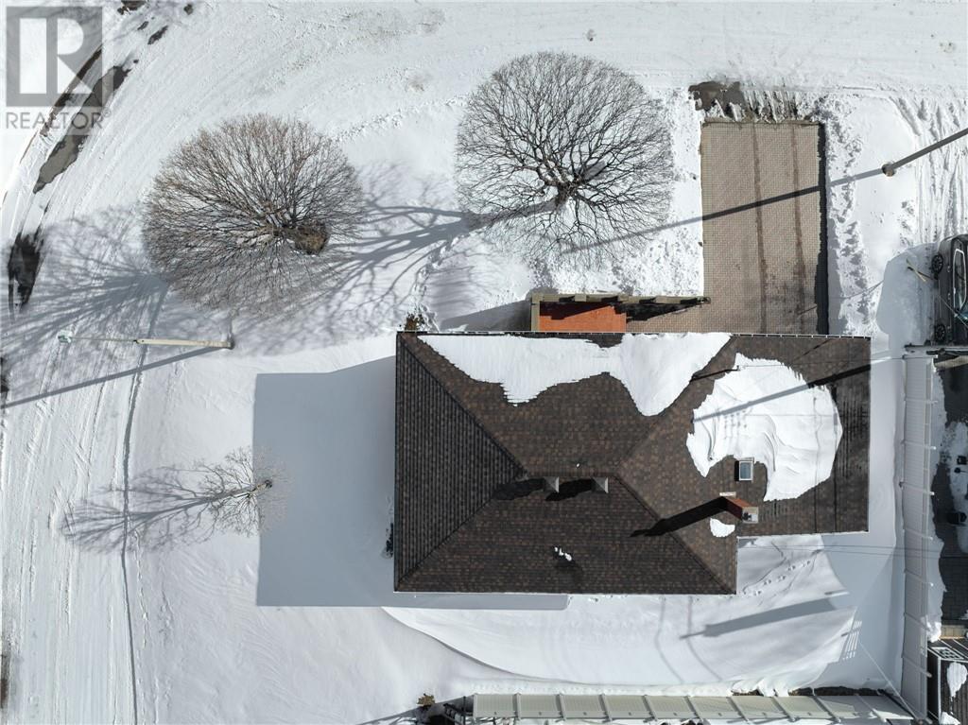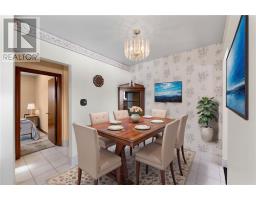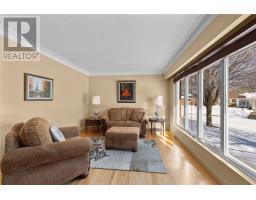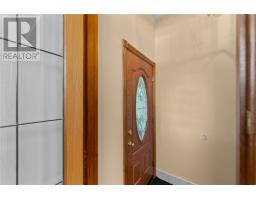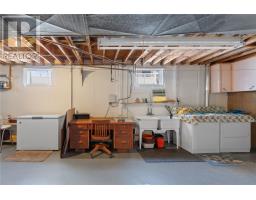447 Westview Sudbury, Ontario P3C 3M4
$479,500
Welcome to this meticulously maintained one-owner home located at 447 Westview Drive in Sudbury. This all-brick bungalow offers both style and function, perfect for anyone seeking a home with lasting quality upgrades. This home has been lovingly cared for by its original owners, ensuring that every detail has been attended to over the years. All Brick Construction: The home boasts a classic, low-maintenance all-brick exterior that adds to its curb appeal and durability. Stay comfortable year-round with a high-efficiency furnace installed in 2017, offering both reliability and energy savings. It still has two years remaining on its warranty, ensuring peace of mind for the new owners. Enjoy cool and comfortable summers with a central air system installed in 2015, perfect for those hot Ontario summer. The home features updated windows and doors from 2005, providing improved insulation and energy efficiency while enhancing the home’s overall appearance. The roof has been recently updated with new shingles in 2023, ensuring the home is protected for years to come. Located in a sought-after area, this home is close to amenities, schools, parks, and transportation, making it a convenient and desirable place to live. Whether you’re looking for a well-maintained home with modern upgrades or a peaceful neighborhood to settle and to meet your needs. Don’t miss out on this opportunity! (id:50886)
Property Details
| MLS® Number | 2121592 |
| Property Type | Single Family |
| Equipment Type | Water Heater |
| Rental Equipment Type | Water Heater |
Building
| Bathroom Total | 1 |
| Bedrooms Total | 3 |
| Architectural Style | Bungalow |
| Basement Type | Full |
| Cooling Type | Central Air Conditioning |
| Exterior Finish | Brick |
| Heating Type | Forced Air |
| Roof Material | Asphalt Shingle |
| Roof Style | Unknown |
| Stories Total | 1 |
| Type | House |
| Utility Water | Municipal Water |
Parking
| Carport |
Land
| Acreage | No |
| Sewer | Municipal Sewage System |
| Size Total Text | Under 1/2 Acre |
| Zoning Description | R1-5 |
Rooms
| Level | Type | Length | Width | Dimensions |
|---|---|---|---|---|
| Main Level | Bedroom | 12'5 x 4'4 | ||
| Main Level | Bedroom | 8 x 10'7 | ||
| Main Level | Primary Bedroom | 14 x 11'7 | ||
| Main Level | Living Room | 16 x 11'6 | ||
| Main Level | Dining Room | 7'7 x 7 | ||
| Main Level | Kitchen | 10'10 x 4'4 |
https://www.realtor.ca/real-estate/28147348/447-westview-sudbury
Contact Us
Contact us for more information
Carmen P. Talarico
Salesperson
(800) 601-8601
www.teamtalarico.ca/
1349 Lasalle Blvd Suite 208
Sudbury, Ontario P3A 1Z2
(705) 560-5650
(800) 601-8601
(705) 560-9492
www.remaxcrown.ca/

