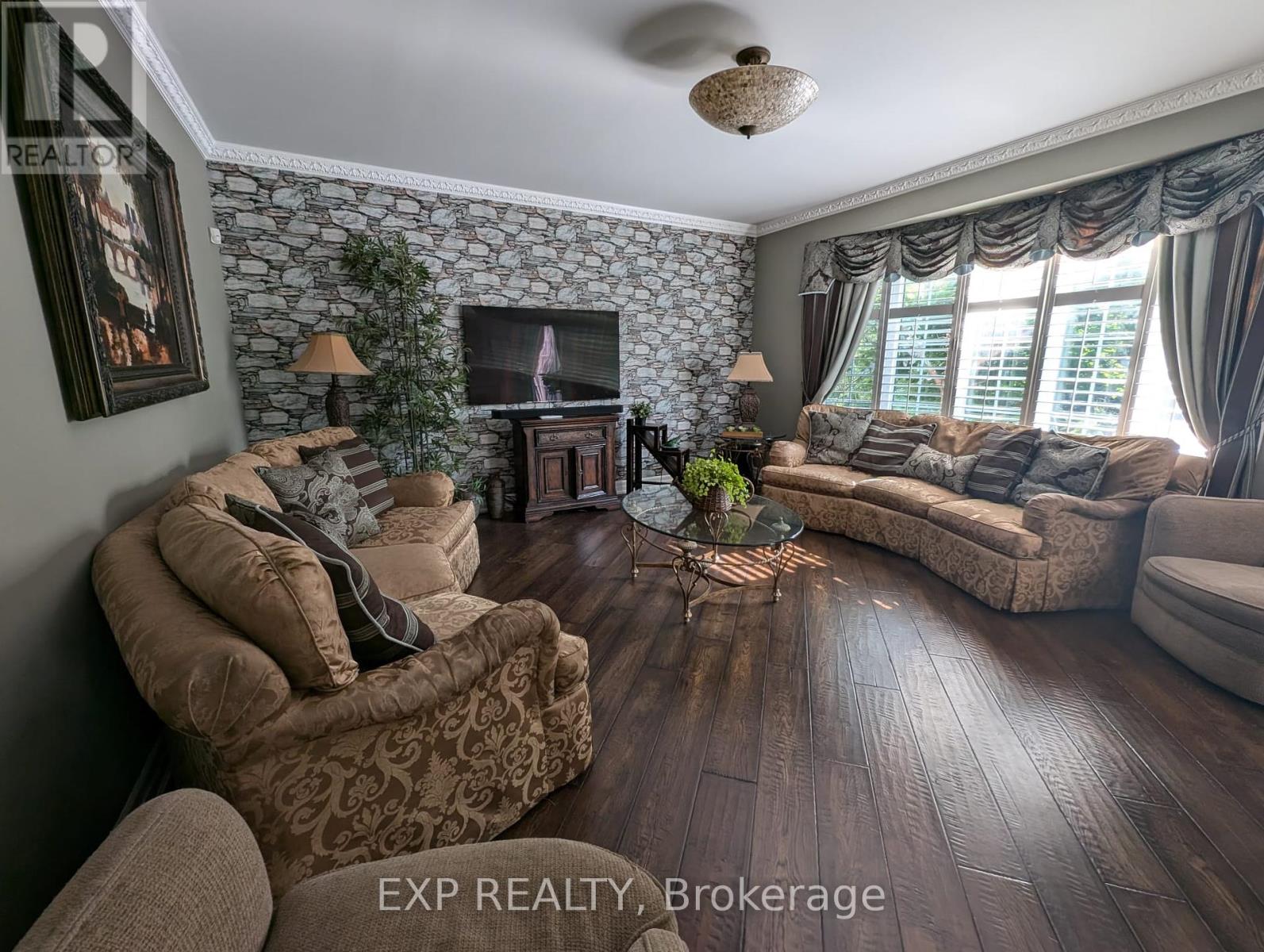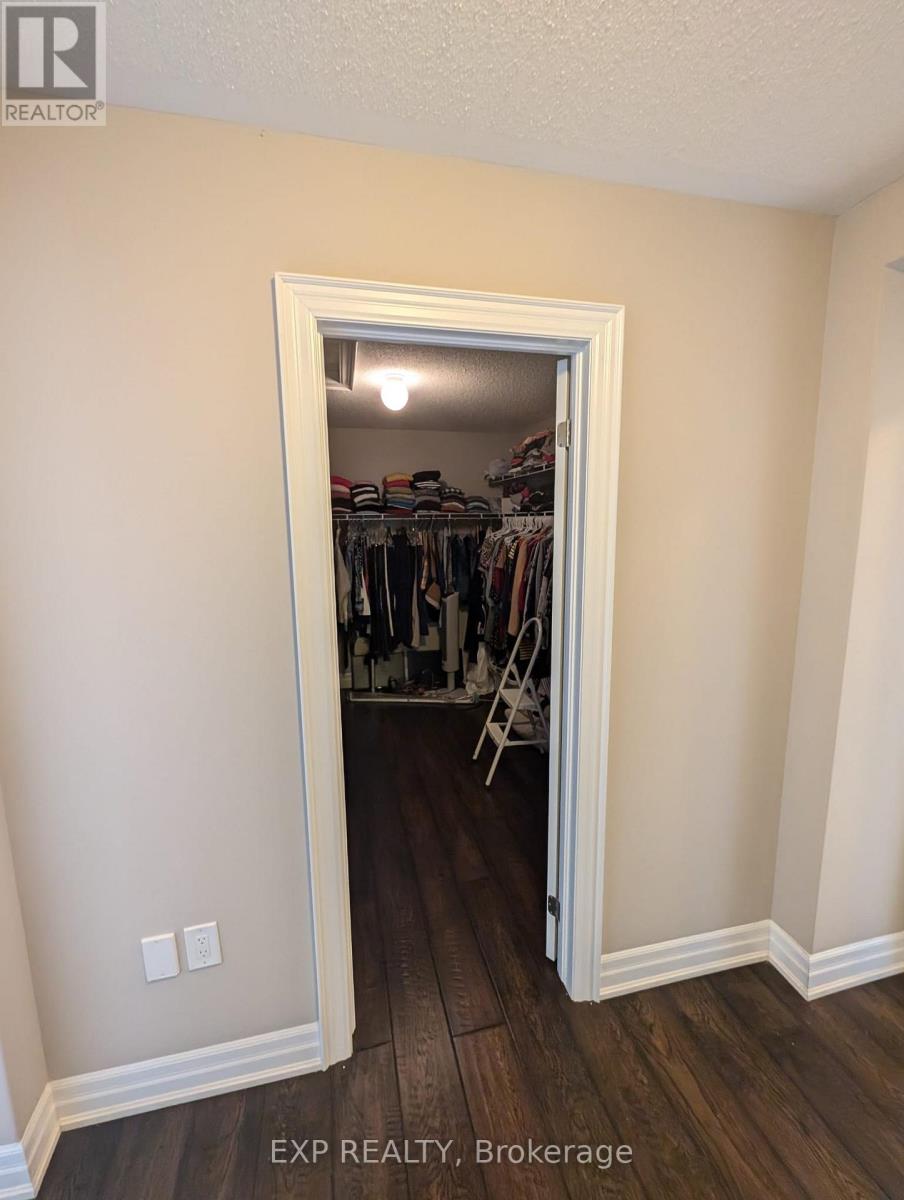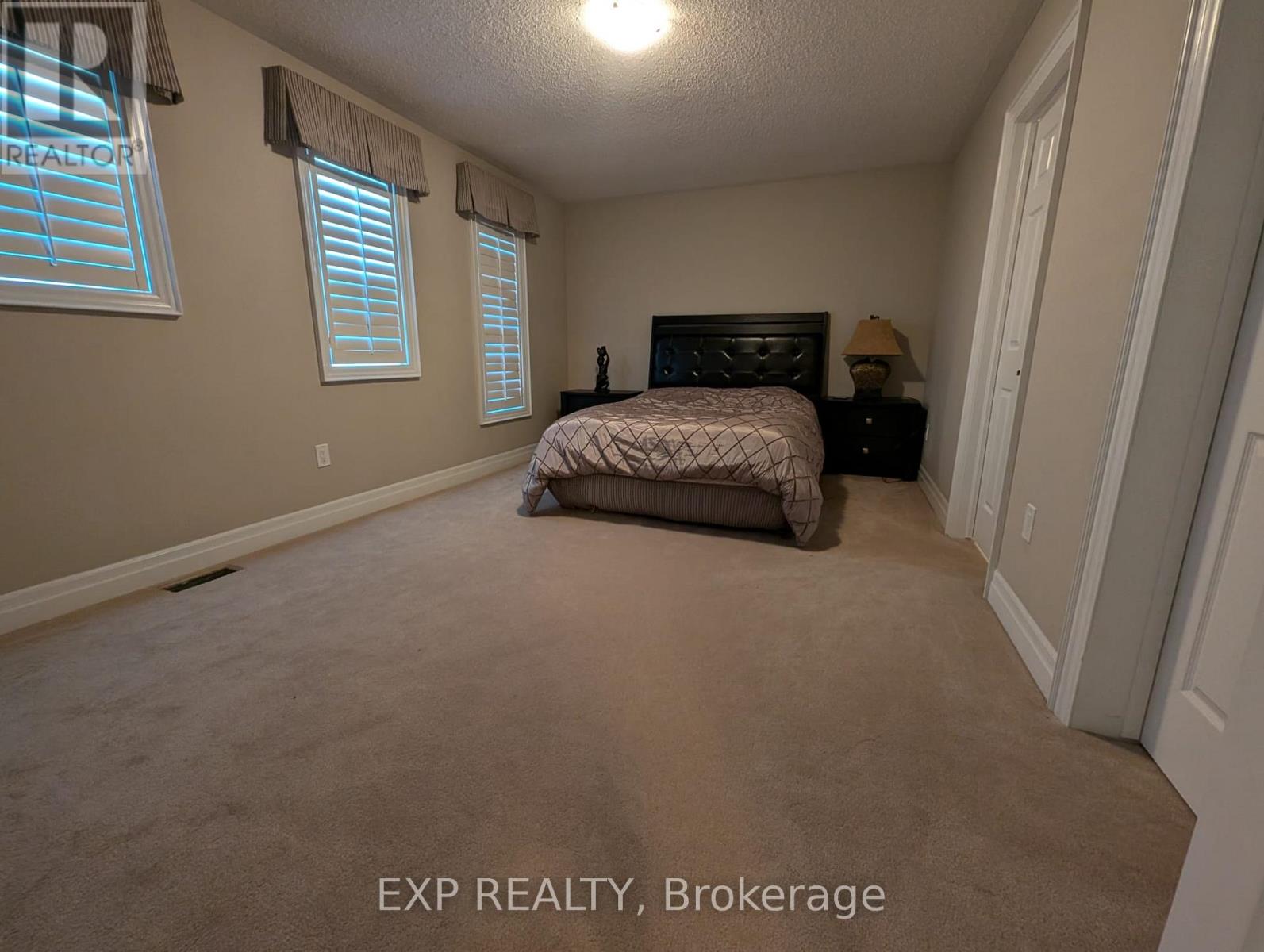447 Wettlaufer Terrace Milton, Ontario L9T 7N3
$5,000 Monthly
Welcome to 447 Wettlaufer Terrace Milton Featuring Huge Lot Backing on to Ravine (Complete Privacy), well-architected, & spacious Sunflower model from Mattamy, Offering 4400 square feet (Approx) of living space with luxurious upgrades. Including 9-foot ceilings, Huge windows, patio doors, professional Chef's Kitchen, Stainless Steel Appliances, a big island space with granite countertops. Deck Area to host Private BBQs with friends & family. Open-concept Living & Dining room creating an elegant space for entertaining. Separate Office Room on Main Floor with 10-foot ceiling, a large window, Perfect to use as work or prayer room. The master bedroom is the central feature of the house, with a large walk-in closet and a luxurious ensuite. 4 additional bedrooms all attached with washroom (Jack & Jill Style). nestled in the most sought after neighborhood of Scott Minutes to Escarpment & Conservation areas, Mattamy National Cycling Centre, Milton Sports Centre, Toronto premium outlet mall. This is one of the Biggest House Available for Lease in Town, Don't Miss the Opportunity. (id:50886)
Property Details
| MLS® Number | W12131382 |
| Property Type | Single Family |
| Community Name | 1036 - SC Scott |
| Parking Space Total | 4 |
Building
| Bathroom Total | 4 |
| Bedrooms Above Ground | 5 |
| Bedrooms Total | 5 |
| Age | 6 To 15 Years |
| Basement Development | Unfinished |
| Basement Type | N/a (unfinished) |
| Construction Style Attachment | Detached |
| Cooling Type | Central Air Conditioning |
| Exterior Finish | Brick Facing, Stone |
| Fireplace Present | Yes |
| Foundation Type | Poured Concrete |
| Half Bath Total | 1 |
| Heating Fuel | Natural Gas |
| Heating Type | Forced Air |
| Stories Total | 2 |
| Size Interior | 3,500 - 5,000 Ft2 |
| Type | House |
| Utility Water | Municipal Water |
Parking
| Attached Garage | |
| Garage |
Land
| Acreage | No |
Rooms
| Level | Type | Length | Width | Dimensions |
|---|---|---|---|---|
| Main Level | Kitchen | 3.58 m | 4.72 m | 3.58 m x 4.72 m |
| Main Level | Eating Area | 3.35 m | 4.72 m | 3.35 m x 4.72 m |
| Main Level | Family Room | 4.72 m | 4.72 m | 4.72 m x 4.72 m |
| Main Level | Dining Room | 5.1 m | 3.97 m | 5.1 m x 3.97 m |
| Main Level | Living Room | 3.56 m | 4.72 m | 3.56 m x 4.72 m |
| Main Level | Office | 3.56 m | 3.5 m | 3.56 m x 3.5 m |
| Main Level | Laundry Room | 1.9 m | 2 m | 1.9 m x 2 m |
| Upper Level | Bedroom 4 | 3.65 m | 4.01 m | 3.65 m x 4.01 m |
| Upper Level | Bedroom 5 | 4.01 m | 4.41 m | 4.01 m x 4.41 m |
| Upper Level | Primary Bedroom | 5.18 m | 5.13 m | 5.18 m x 5.13 m |
| Upper Level | Bedroom 2 | 5.02 m | 3.91 m | 5.02 m x 3.91 m |
| Upper Level | Bedroom 3 | 5.1 m | 3.35 m | 5.1 m x 3.35 m |
https://www.realtor.ca/real-estate/28276011/447-wettlaufer-terrace-milton-sc-scott-1036-sc-scott
Contact Us
Contact us for more information
Muhammad Fareed
Salesperson
(647) 917-5050
(866) 530-7737











































