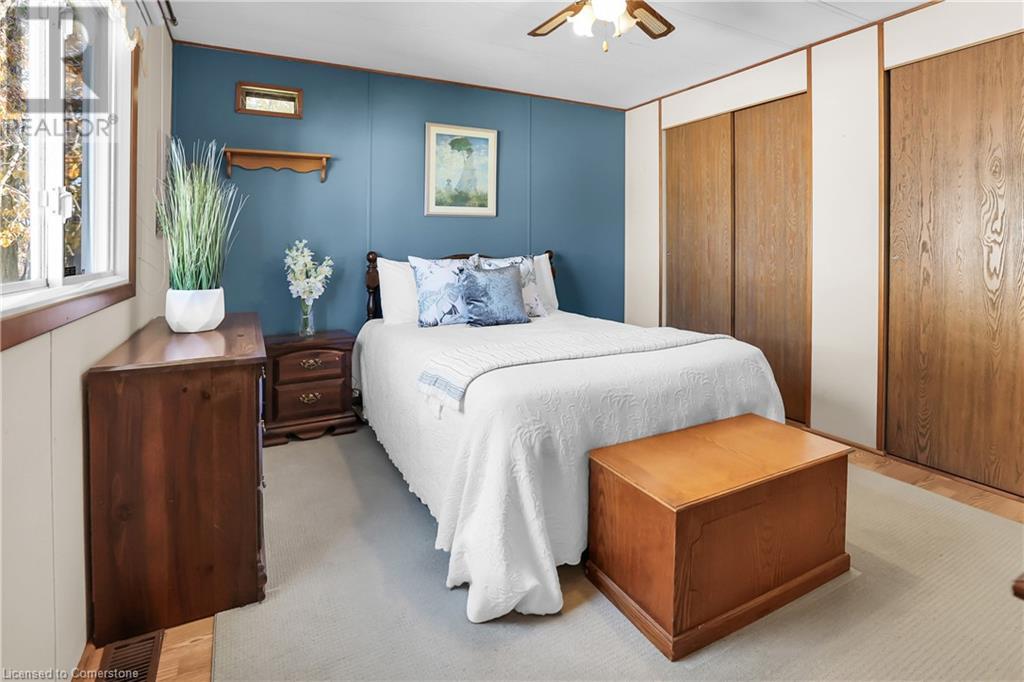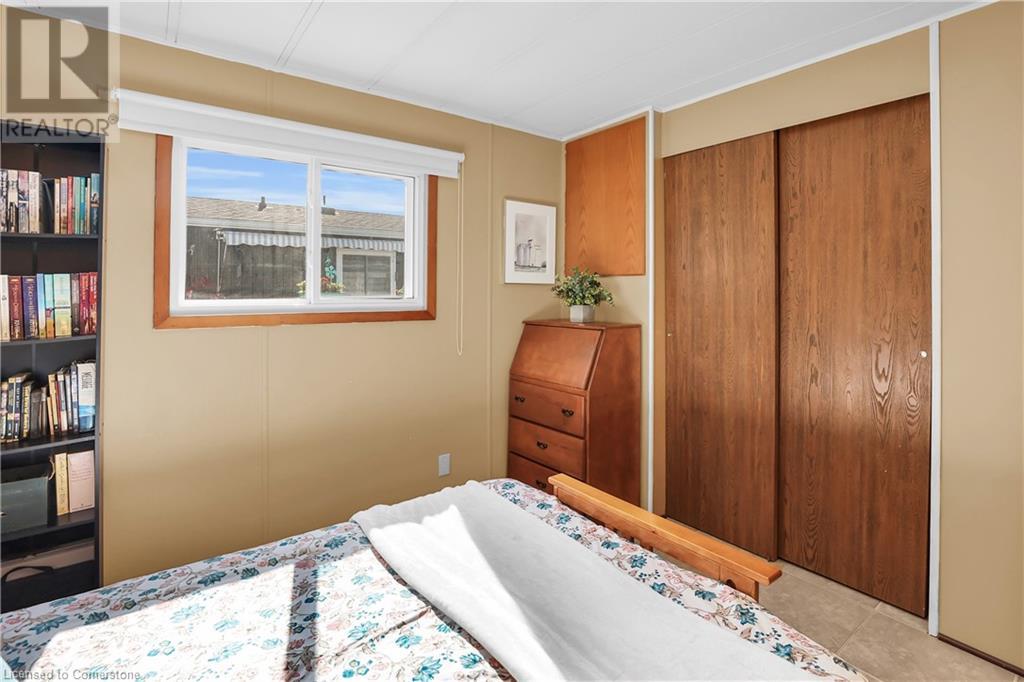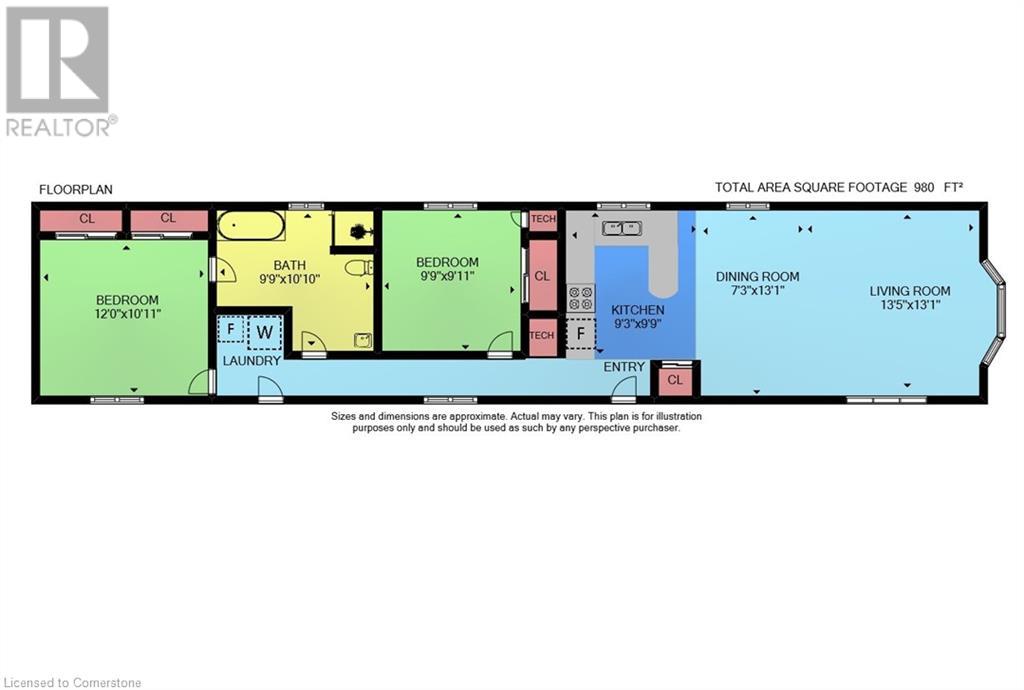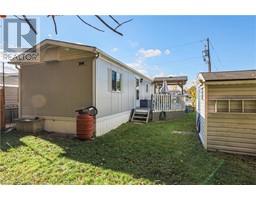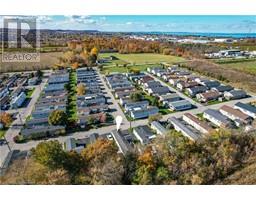4471 Timothy Lane Beamsville, Ontario L3J 0W1
$299,900
EASY LIVING … Nestled in the middle of wine country, Golden Horseshoe Estates in Beamsville is in a great central location- along the Niagara Fruit & Wine Route, just minutes to the QEW, great shopping, parks, and restaurants plus only 10 minutes to the Grimsby GO Station, 30 minutes from Niagara Falls & US border, and 1 hour from Toronto! At 4471 Timothy Lane, find a two-bedroom, one bathroom modular home backing on to a farmer's field with NO REAR NEIGHBOURS! The OPEN CONCEPT living area with vaulted ceiling and abundant natural light streaming through is warm and welcoming. The U-shaped kitchen offers plenty of cabinetry plus shelf rail above providing additional storage, double sinks, and opens into the separate dining area and bright and spacious living room with big bay window. The hallway with convenient laundry leads to two generously sized bedrooms – primary with DOUBLE CLOSETS and ensuite privilege, and an oversized 3-pc bath with accessible tub. Enjoy peaceful views from the extra-large deck with CUSTOM hardtop pergola. DOUBLE DRIVE with parking for four cars, XL storage shed, and private back yard complete the property. $710/month pad fee includes Water and Taxes. CLICK ON MULTIMEDIA FOR virtual tour, photos & more. (id:50886)
Property Details
| MLS® Number | 40668761 |
| Property Type | Single Family |
| AmenitiesNearBy | Hospital, Marina, Park, Place Of Worship, Schools |
| CommunityFeatures | Quiet Area |
| EquipmentType | None |
| Features | Cul-de-sac, Conservation/green Belt |
| ParkingSpaceTotal | 4 |
| RentalEquipmentType | None |
| Structure | Porch |
Building
| BathroomTotal | 1 |
| BedroomsAboveGround | 2 |
| BedroomsTotal | 2 |
| Appliances | Dryer, Refrigerator, Stove, Washer |
| ArchitecturalStyle | Bungalow |
| BasementType | None |
| ConstructedDate | 1991 |
| ConstructionStyleAttachment | Detached |
| CoolingType | Central Air Conditioning |
| ExteriorFinish | Aluminum Siding |
| FoundationType | Unknown |
| HeatingFuel | Natural Gas |
| HeatingType | Forced Air |
| StoriesTotal | 1 |
| SizeInterior | 980 Sqft |
| Type | Modular |
| UtilityWater | Municipal Water |
Land
| Acreage | No |
| LandAmenities | Hospital, Marina, Park, Place Of Worship, Schools |
| Sewer | Municipal Sewage System |
| SizeTotalText | Under 1/2 Acre |
| ZoningDescription | A6 |
Rooms
| Level | Type | Length | Width | Dimensions |
|---|---|---|---|---|
| Main Level | Bedroom | 9'9'' x 9'11'' | ||
| Main Level | 3pc Bathroom | 9'9'' x 10'10'' | ||
| Main Level | Primary Bedroom | 12'0'' x 10'11'' | ||
| Main Level | Living Room | 13'5'' x 13'1'' | ||
| Main Level | Dining Room | 7'3'' x 13'1'' | ||
| Main Level | Kitchen | 9'3'' x 9'9'' |
Utilities
| Cable | Available |
| Electricity | Available |
| Natural Gas | Available |
https://www.realtor.ca/real-estate/27582587/4471-timothy-lane-beamsville
Interested?
Contact us for more information
Lynn Fee
Salesperson
860 Queenston Road Unit 4b
Stoney Creek, Ontario L8G 4A8















