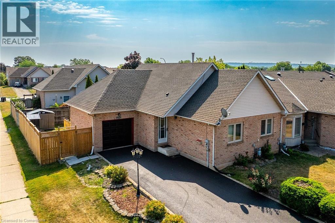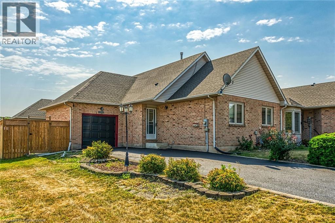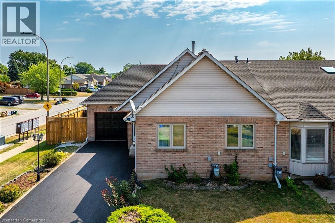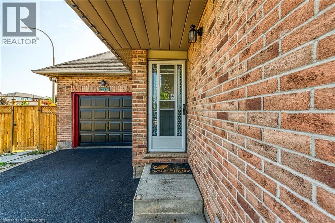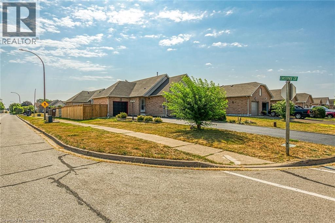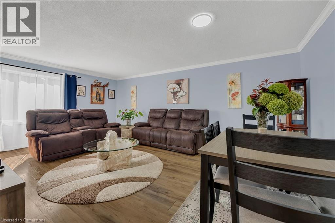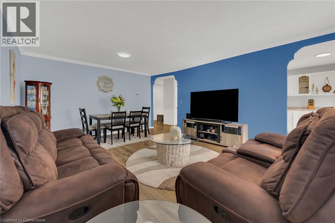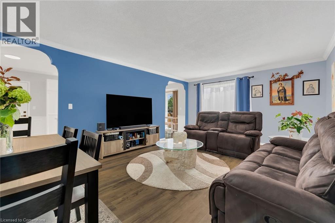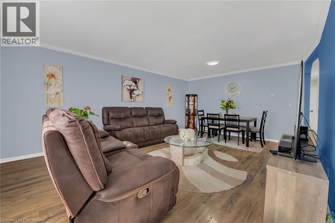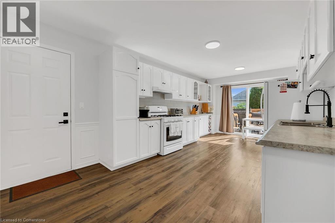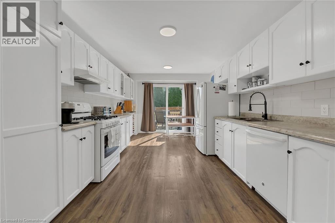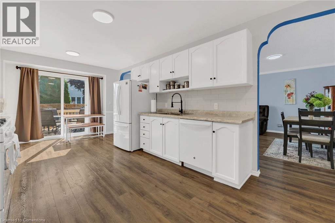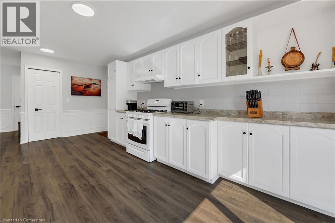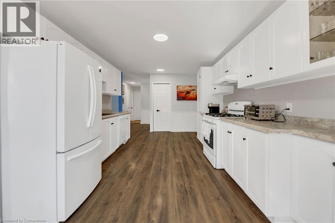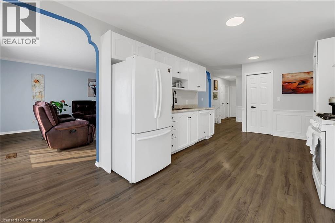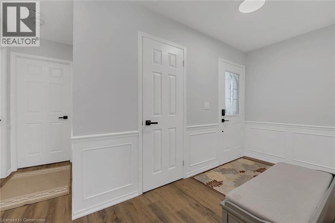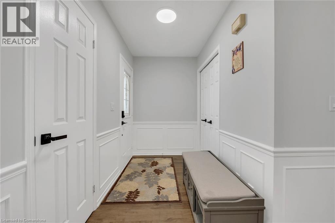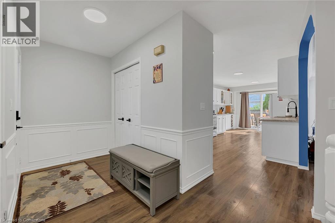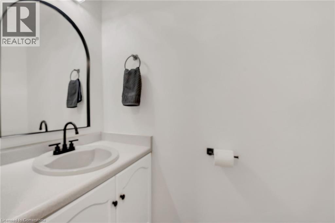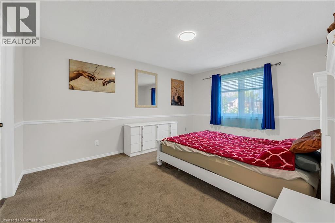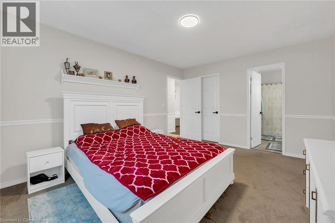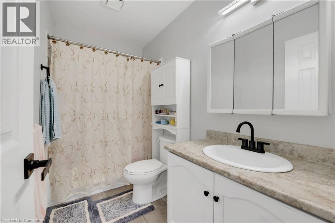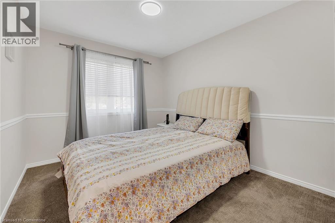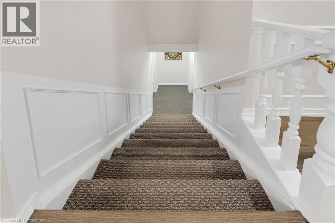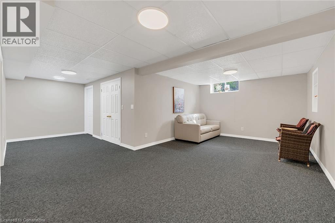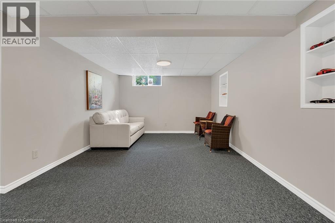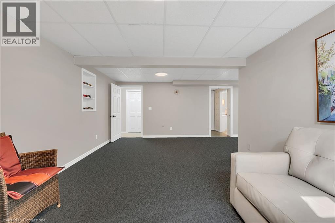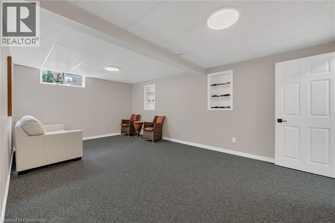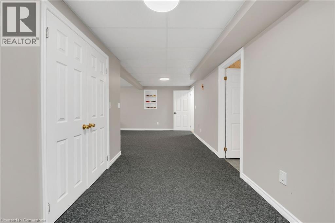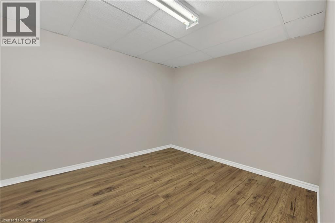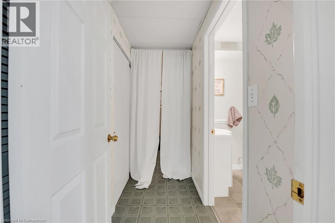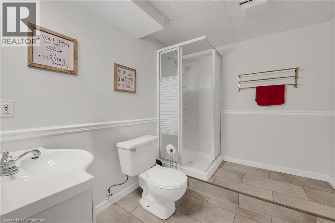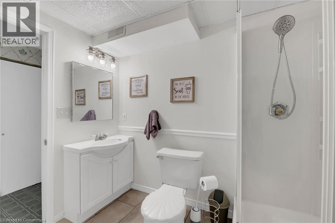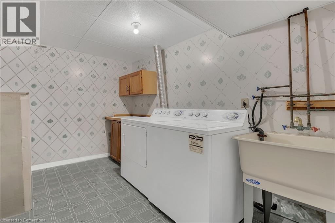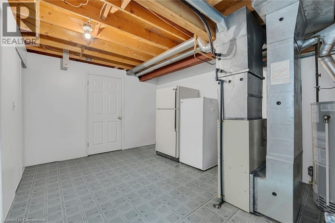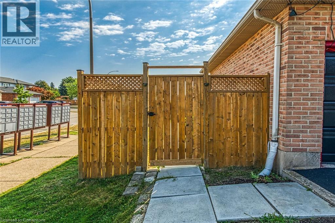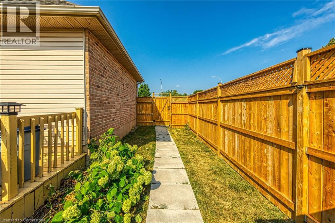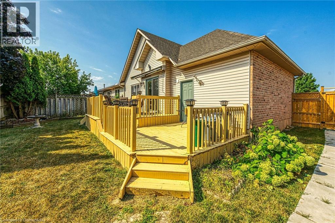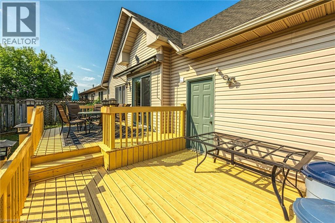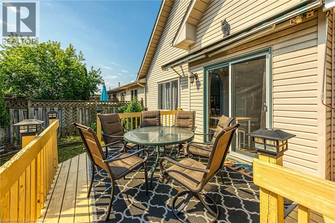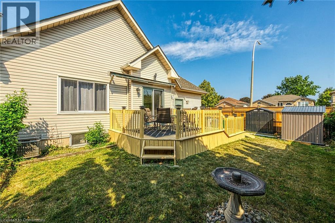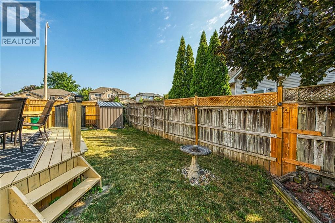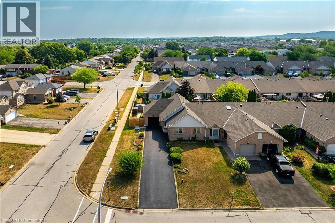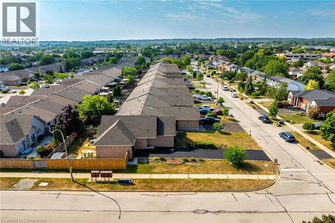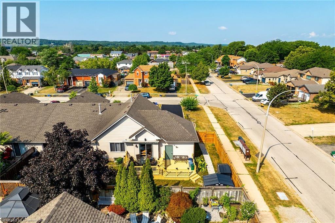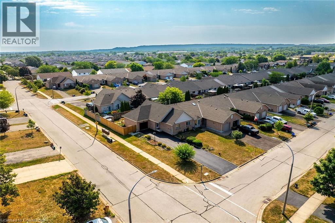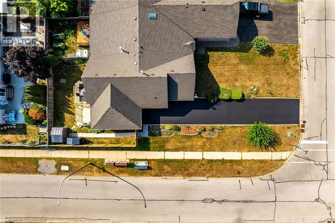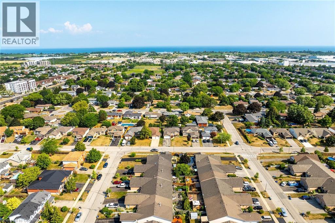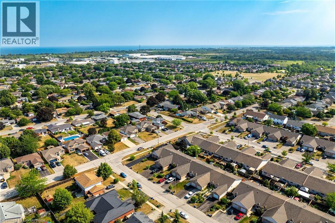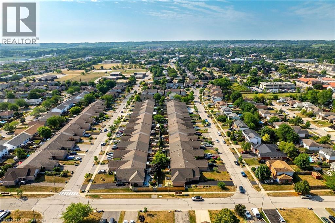4473 Christopher Court Beamsville, Ontario L3J 0E1
$644,900
Welcome to 4473 Christopher Court, Beamsville. Excellent opportunity to own end unit free hold bungalow townhouse on 50 ft lot situated in quiet residential area. This beauty features 2 large bedrooms, 1 1/2 bathroom, huge living room, and spacious eat in kitchen on main floor. Finished lower level features recreation room, another full bathroom, den/office/bonus room, laundry and plenty of storage space. Single car garage with inside entry, and driveway that fits up to 4 cars. Beautiful deck, off eat in kitchen for enjoyment of summer days/nights. Convenient location near Hwy access, steps to shopping, restaurants, wine country and trails. Lot of recent updates. Ideal for those starting out, or others looking to downsize. Shows 10++. RSA. (id:50886)
Property Details
| MLS® Number | 40760243 |
| Property Type | Single Family |
| Amenities Near By | Park, Schools |
| Equipment Type | Water Heater |
| Features | Automatic Garage Door Opener |
| Parking Space Total | 5 |
| Rental Equipment Type | Water Heater |
Building
| Bathroom Total | 3 |
| Bedrooms Above Ground | 2 |
| Bedrooms Total | 2 |
| Appliances | Dishwasher, Dryer, Refrigerator, Stove, Washer, Window Coverings |
| Architectural Style | Bungalow |
| Basement Development | Finished |
| Basement Type | Full (finished) |
| Constructed Date | 1993 |
| Construction Style Attachment | Attached |
| Cooling Type | Central Air Conditioning |
| Exterior Finish | Brick, Vinyl Siding |
| Foundation Type | Poured Concrete |
| Half Bath Total | 1 |
| Heating Type | Forced Air |
| Stories Total | 1 |
| Size Interior | 1,702 Ft2 |
| Type | Row / Townhouse |
| Utility Water | Municipal Water |
Parking
| Attached Garage |
Land
| Acreage | No |
| Land Amenities | Park, Schools |
| Sewer | Municipal Sewage System |
| Size Depth | 111 Ft |
| Size Frontage | 51 Ft |
| Size Total Text | Under 1/2 Acre |
| Zoning Description | R3 |
Rooms
| Level | Type | Length | Width | Dimensions |
|---|---|---|---|---|
| Basement | Utility Room | Measurements not available | ||
| Basement | Laundry Room | 9'8'' x 7'10'' | ||
| Basement | Other | 12'1'' x 7'5'' | ||
| Basement | Bonus Room | 11'9'' x 9'2'' | ||
| Basement | Recreation Room | 19'4'' x 11'9'' | ||
| Basement | 3pc Bathroom | 8'1'' x 6'10'' | ||
| Main Level | Eat In Kitchen | 21'0'' x 10'0'' | ||
| Main Level | Living Room | 20'1'' x 13'9'' | ||
| Main Level | Bedroom | 10'11'' x 9'4'' | ||
| Main Level | Primary Bedroom | 14'11'' x 11'5'' | ||
| Main Level | 4pc Bathroom | Measurements not available | ||
| Main Level | 2pc Bathroom | Measurements not available |
https://www.realtor.ca/real-estate/28730149/4473-christopher-court-beamsville
Contact Us
Contact us for more information
Bojan Katanic
Broker
(905) 573-1189
www.bojankatanic.com/
#102-325 Winterberry Drive
Stoney Creek, Ontario L8J 0B6
(905) 573-1188
(905) 573-1189
www.remaxescarpment.com/

