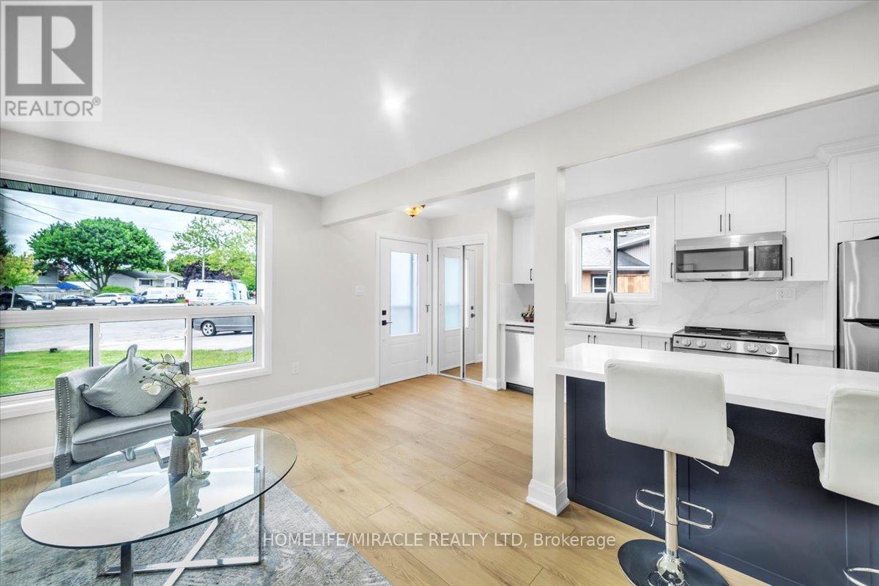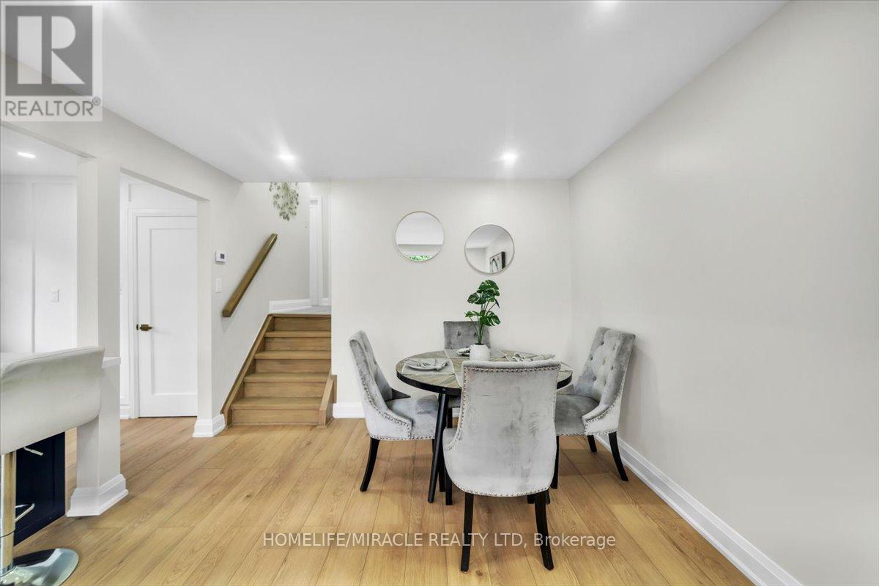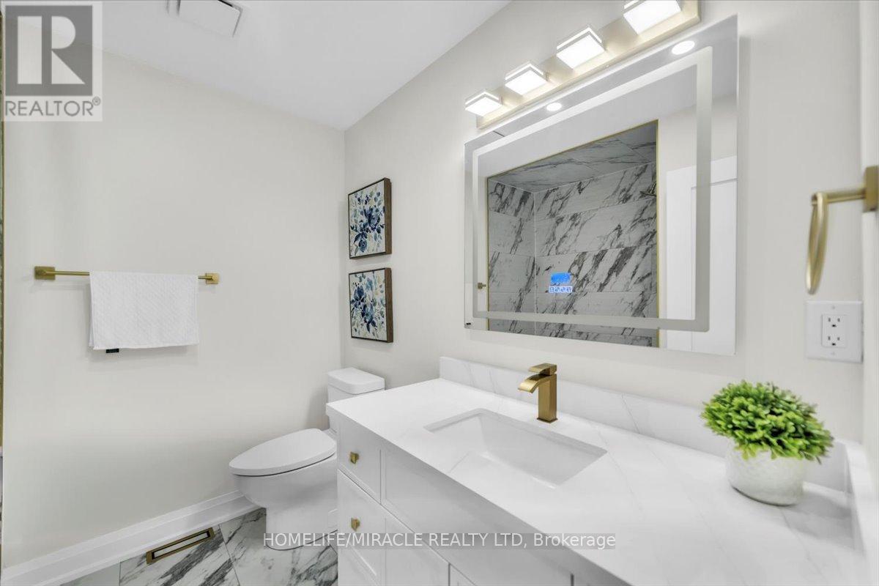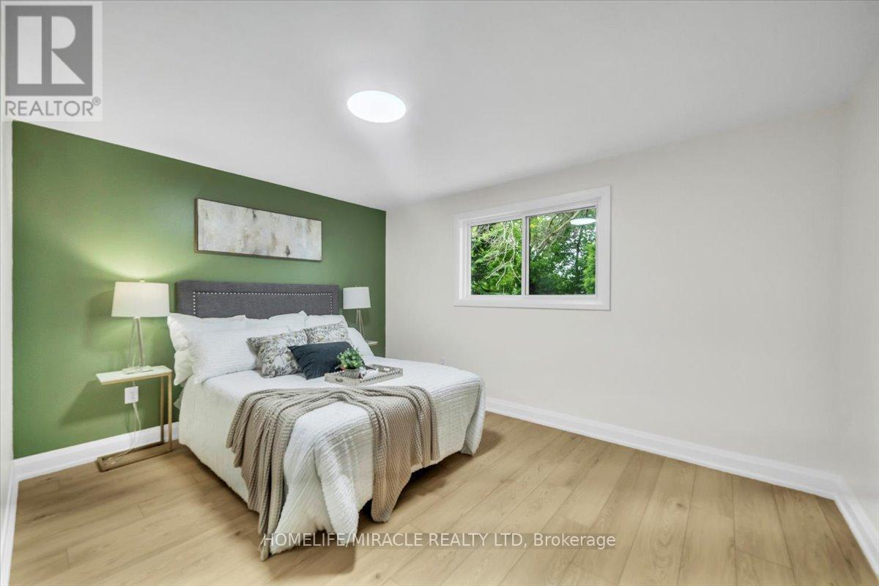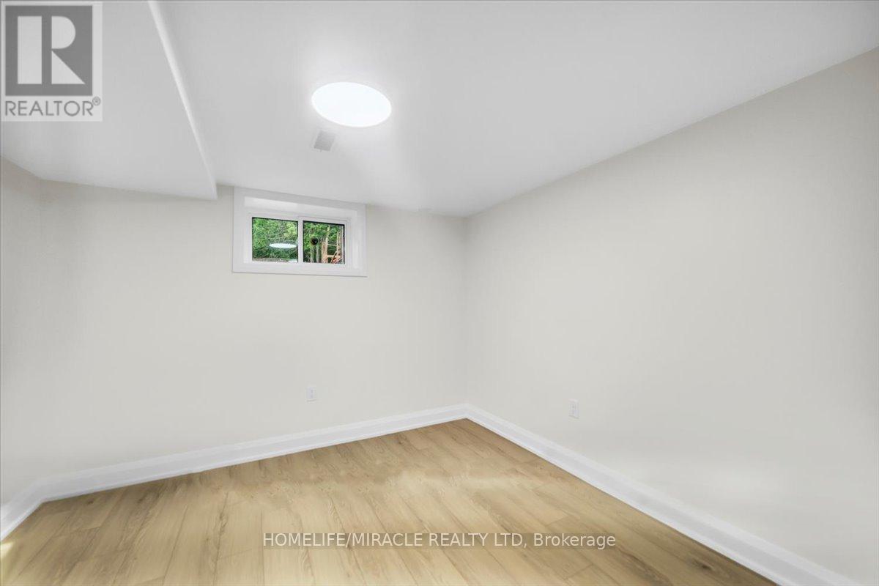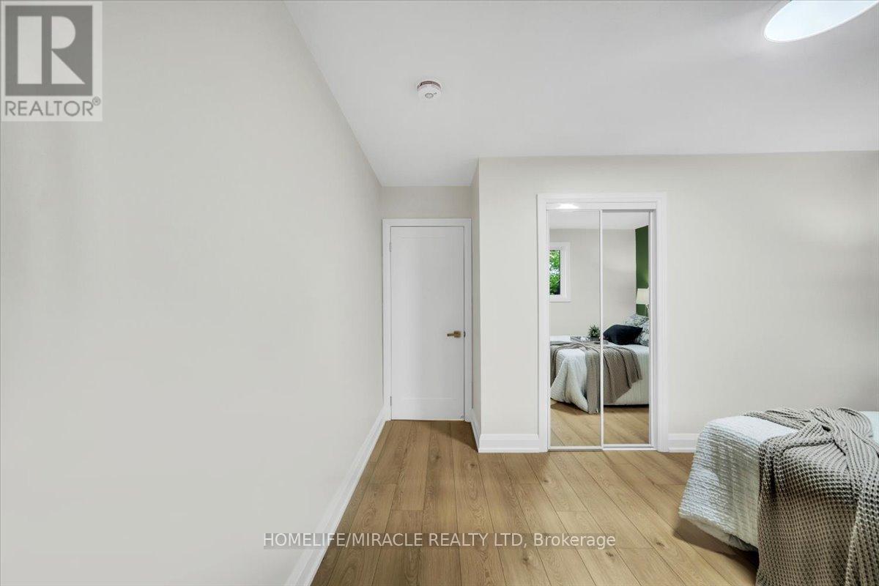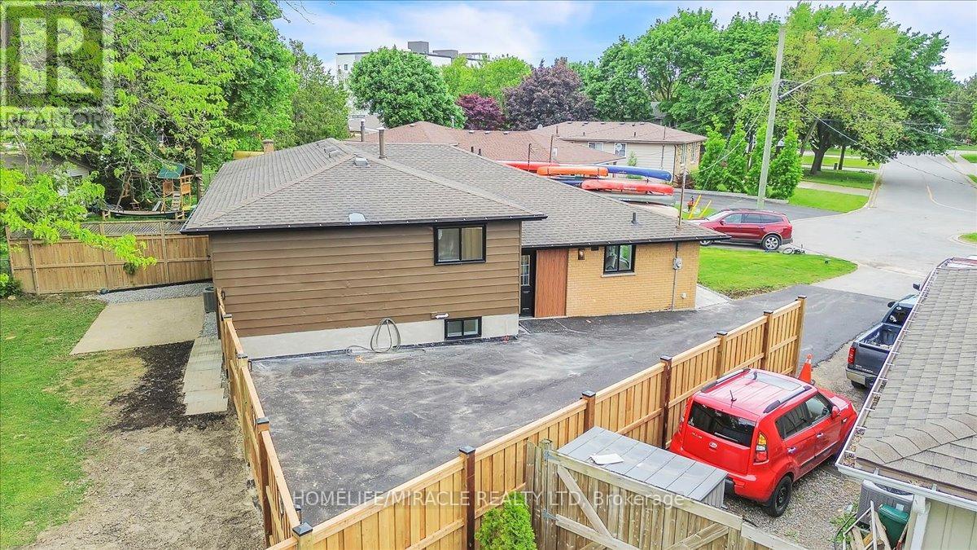4476 Margueritte Avenue Lincoln, Ontario L3J 0B9
4 Bedroom
2 Bathroom
700 - 1,100 ft2
Central Air Conditioning
Forced Air
$499,900
Fully renovated top to bottom and custom designed finishes, $$$ spends on renovation, new kitchens with quartz Counter tops and back splash, center island, brand new SS appliances, all new floors, new lighting, New baseboards and Trims. new bathrooms, newly built basement, new large Driveway, new lighting includes pot lights, all new windows and doors, New Furnace, new large Driveway, new fence, pie shaped lot, new prefinished aluminum soffits, fascia, eaves trough and downspouts. large pie shaped backyard. Must see, Don't miss. (id:50886)
Open House
This property has open houses!
June
14
Saturday
Starts at:
2:00 pm
Ends at:4:00 pm
June
15
Sunday
Starts at:
2:00 pm
Ends at:4:00 pm
Property Details
| MLS® Number | X12188796 |
| Property Type | Single Family |
| Community Name | 982 - Beamsville |
| Features | Carpet Free |
| Parking Space Total | 7 |
Building
| Bathroom Total | 2 |
| Bedrooms Above Ground | 3 |
| Bedrooms Below Ground | 1 |
| Bedrooms Total | 4 |
| Basement Development | Finished |
| Basement Type | N/a (finished) |
| Construction Style Attachment | Semi-detached |
| Construction Style Split Level | Backsplit |
| Cooling Type | Central Air Conditioning |
| Exterior Finish | Brick |
| Flooring Type | Laminate |
| Foundation Type | Concrete |
| Heating Fuel | Natural Gas |
| Heating Type | Forced Air |
| Size Interior | 700 - 1,100 Ft2 |
| Type | House |
| Utility Water | Municipal Water |
Parking
| No Garage |
Land
| Acreage | No |
| Sewer | Sanitary Sewer |
| Size Depth | 173 Ft |
| Size Frontage | 23 Ft ,1 In |
| Size Irregular | 23.1 X 173 Ft |
| Size Total Text | 23.1 X 173 Ft |
Rooms
| Level | Type | Length | Width | Dimensions |
|---|---|---|---|---|
| Basement | Bedroom 4 | 3.44 m | 3.33 m | 3.44 m x 3.33 m |
| Basement | Recreational, Games Room | 6.62 m | 4.08 m | 6.62 m x 4.08 m |
| Main Level | Kitchen | 4.92 m | 2.46 m | 4.92 m x 2.46 m |
| Main Level | Living Room | 6.21 m | 3.6 m | 6.21 m x 3.6 m |
| Main Level | Dining Room | 6.21 m | 3.6 m | 6.21 m x 3.6 m |
| Upper Level | Primary Bedroom | 4.7 m | 3.38 m | 4.7 m x 3.38 m |
| Upper Level | Bedroom 2 | 4.7 m | 3.23 m | 4.7 m x 3.23 m |
| Upper Level | Bedroom 3 | 3.15 m | 3 m | 3.15 m x 3 m |
Contact Us
Contact us for more information
Gurpreet Singh Mann
Broker
Homelife/miracle Realty Ltd
821 Bovaird Dr West #31
Brampton, Ontario L6X 0T9
821 Bovaird Dr West #31
Brampton, Ontario L6X 0T9
(905) 455-5100
(905) 455-5110





