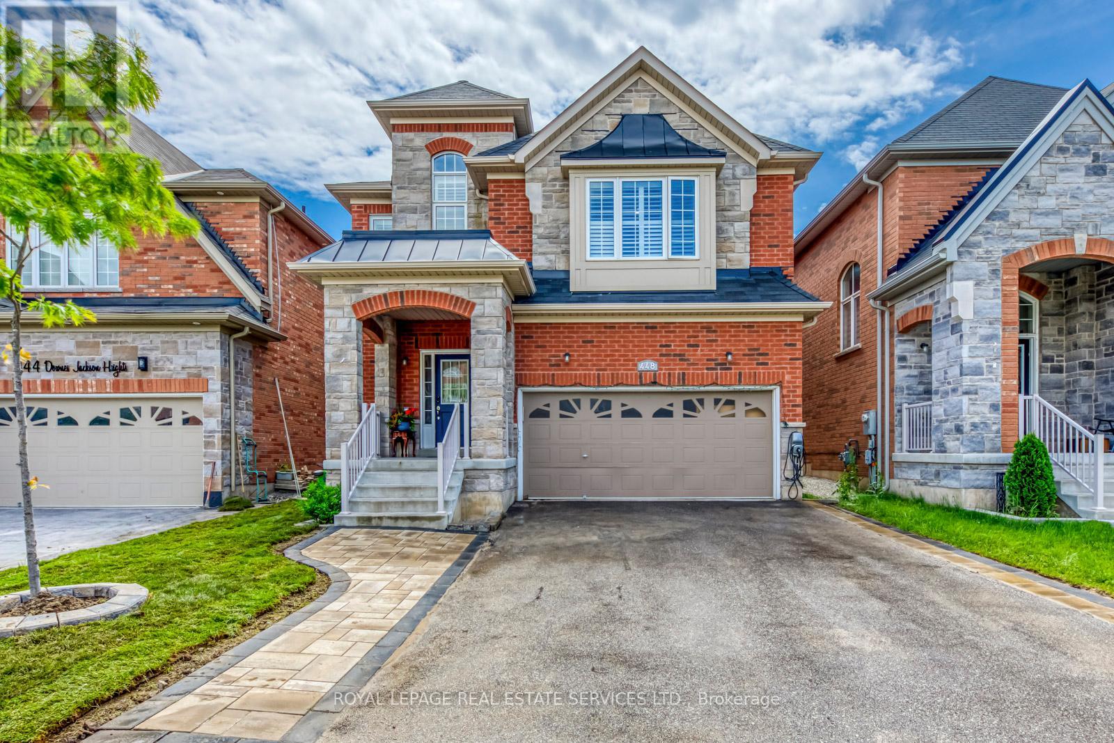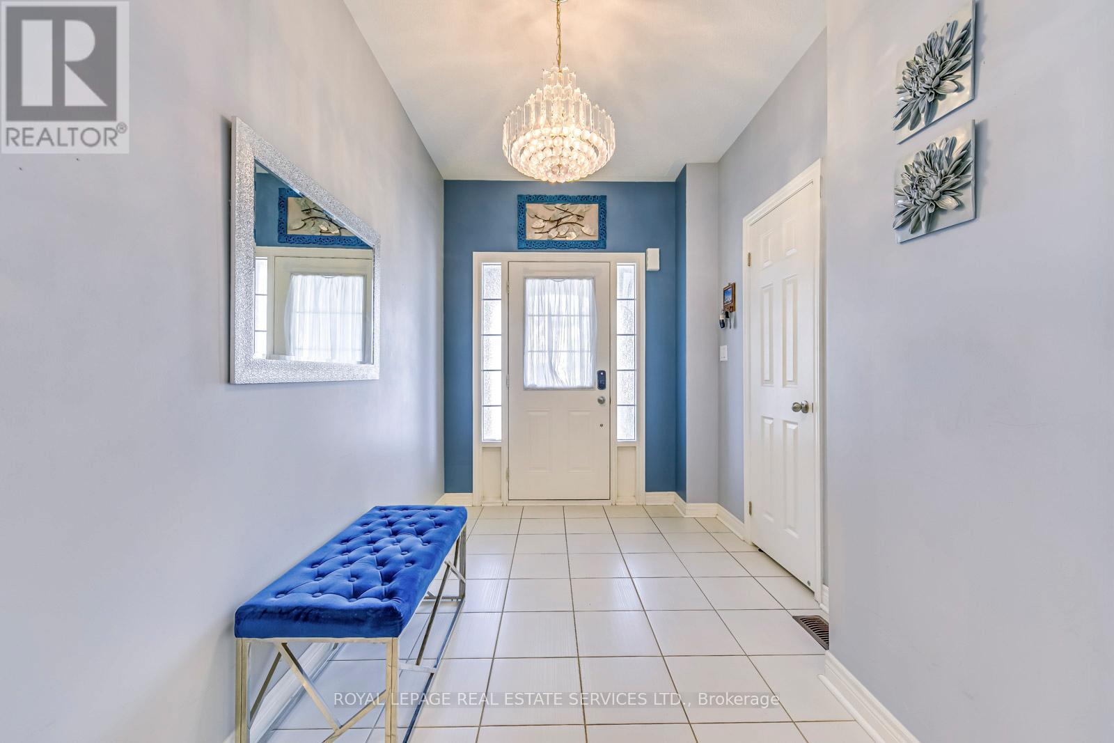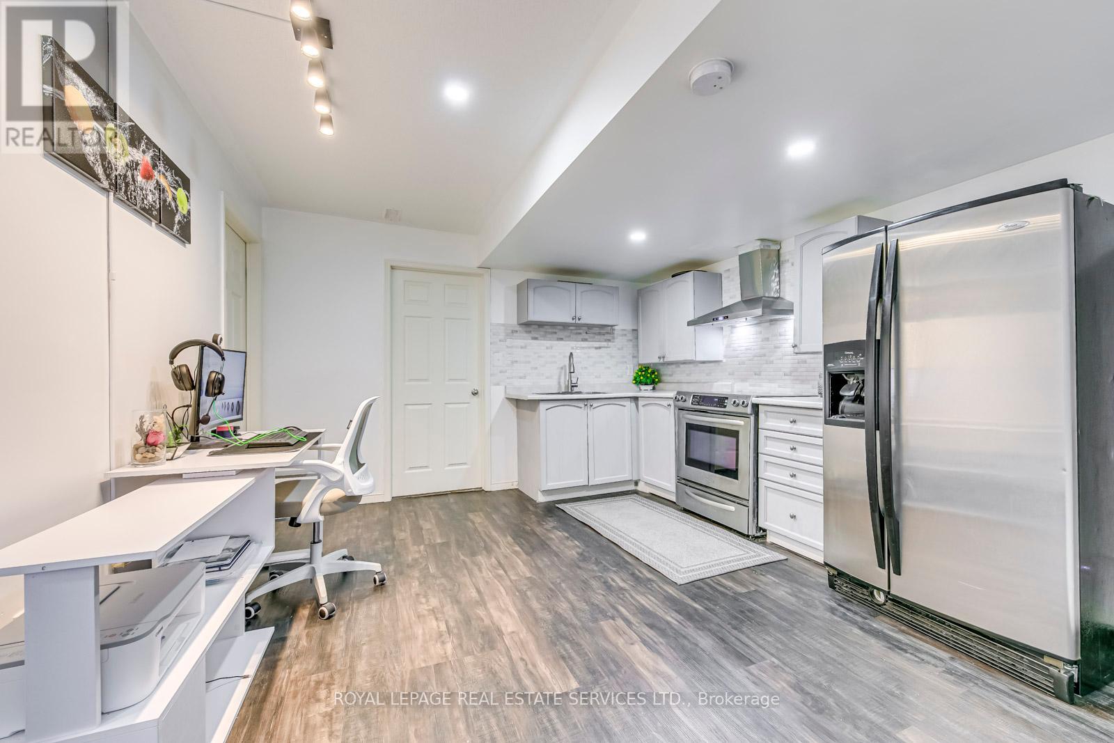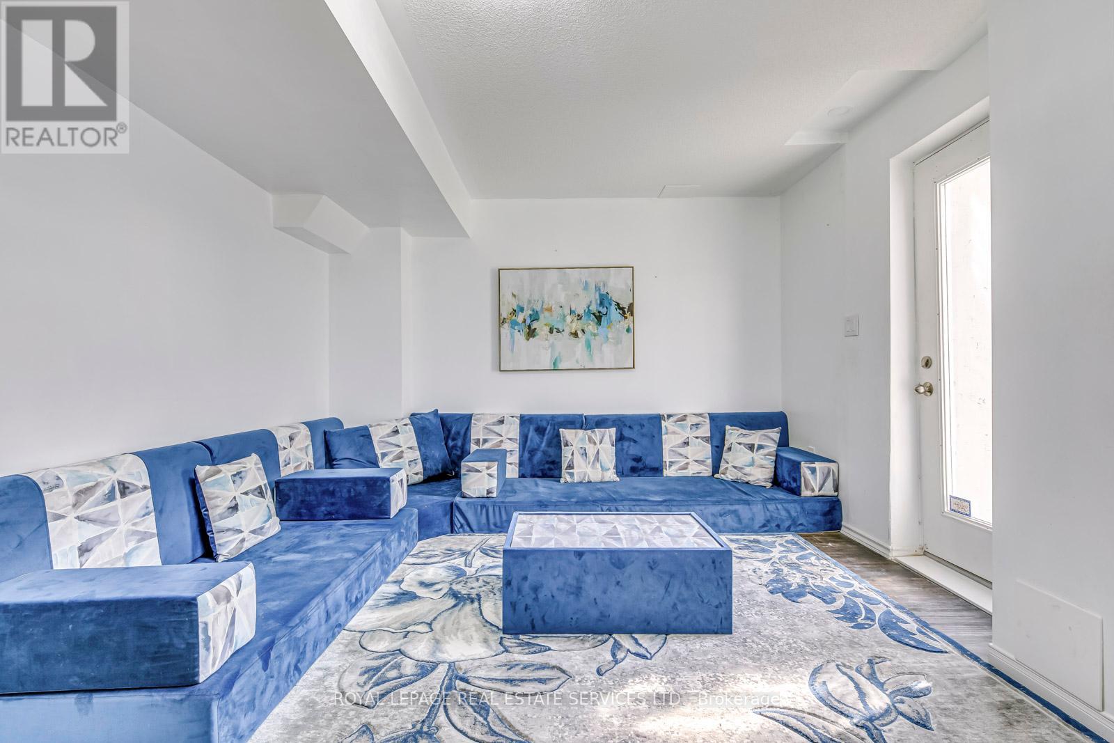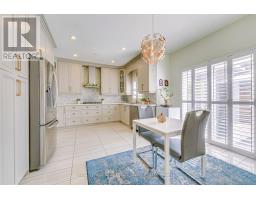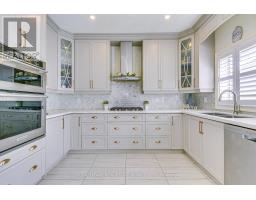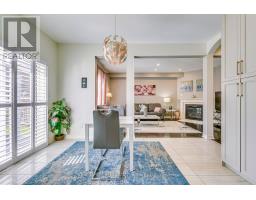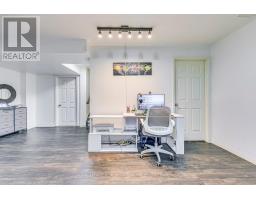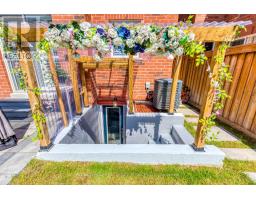448 Downes Jackson Heights Milton, Ontario L9T 8V7
$1,399,900
Beautiful Upgraded House with Separate entrance, Located In A New Community.3550 Sq. ft Of Luxury House Features 4 Spacious Bedrooms + Loft/Office area , 4 Washrooms, Sep Family, Open Concept Kitchen With B/I Kitchen aid Appliances & 46" High Cabinet W/ Quartz Countertop & Marble Backsplash. Hardwood On Main Floor & Upper Hallway, Oak Staircase, Pot Lights, Finished Basement, Huge Master With W/I Closet & in-Suite Bath, 9 Ft Ceilings. No Side-Walk, 200 Amp Electric panel -Licenced, Electric Car Charging Set up facility, Gazebo and Grill included. Close to all aminities, Discover more, Walking Distance To Velodrome, Schools & Parks (id:50886)
Property Details
| MLS® Number | W12021044 |
| Property Type | Single Family |
| Community Name | 1033 - HA Harrison |
| Amenities Near By | Park, Public Transit |
| Parking Space Total | 4 |
Building
| Bathroom Total | 4 |
| Bedrooms Above Ground | 4 |
| Bedrooms Below Ground | 2 |
| Bedrooms Total | 6 |
| Age | 0 To 5 Years |
| Appliances | Water Heater, Dishwasher, Dryer, Garage Door Opener, Microwave, Oven, Washer, Refrigerator |
| Basement Development | Finished |
| Basement Features | Separate Entrance, Walk Out |
| Basement Type | N/a (finished) |
| Construction Style Attachment | Detached |
| Cooling Type | Central Air Conditioning |
| Exterior Finish | Brick, Stone |
| Fireplace Present | Yes |
| Flooring Type | Tile, Hardwood, Carpeted |
| Foundation Type | Concrete |
| Half Bath Total | 1 |
| Heating Fuel | Natural Gas |
| Heating Type | Forced Air |
| Stories Total | 2 |
| Size Interior | 2,500 - 3,000 Ft2 |
| Type | House |
| Utility Water | Municipal Water, Unknown |
Parking
| Garage |
Land
| Acreage | No |
| Land Amenities | Park, Public Transit |
| Sewer | Sanitary Sewer |
| Size Depth | 98 Ft ,4 In |
| Size Frontage | 36 Ft ,1 In |
| Size Irregular | 36.1 X 98.4 Ft |
| Size Total Text | 36.1 X 98.4 Ft|under 1/2 Acre |
| Zoning Description | Residential |
Rooms
| Level | Type | Length | Width | Dimensions |
|---|---|---|---|---|
| Second Level | Bedroom 4 | 4.14 m | 3.65 m | 4.14 m x 3.65 m |
| Second Level | Bathroom | 3.9 m | 2.4 m | 3.9 m x 2.4 m |
| Second Level | Office | 3.59 m | 2.2 m | 3.59 m x 2.2 m |
| Second Level | Primary Bedroom | 6.03 m | 3.6 m | 6.03 m x 3.6 m |
| Second Level | Bedroom 2 | 4.75 m | 3.35 m | 4.75 m x 3.35 m |
| Second Level | Bedroom 3 | 4.26 m | 3.65 m | 4.26 m x 3.65 m |
| Basement | Bedroom | 4 m | 4.5 m | 4 m x 4.5 m |
| Basement | Bedroom 2 | 4 m | 5 m | 4 m x 5 m |
| Main Level | Kitchen | 3.38 m | 2.56 m | 3.38 m x 2.56 m |
| Main Level | Family Room | 5.73 m | 3.35 m | 5.73 m x 3.35 m |
| Main Level | Living Room | 6.4 m | 3.84 m | 6.4 m x 3.84 m |
| Main Level | Eating Area | 3.99 m | 2.43 m | 3.99 m x 2.43 m |
| Main Level | Mud Room | 3.5 m | 1.9 m | 3.5 m x 1.9 m |
Utilities
| Cable | Installed |
| Sewer | Installed |
Contact Us
Contact us for more information
Hanafy Ahmed
Broker
www.facebook.com/drm.h.ahmed
www.twitter.com/DrMhanafyAhmed2
linkedin.com/in/hanafyhomes
231 Oak Park #400b
Oakville, Ontario L6H 7S8
(905) 257-3633
(905) 257-3550
231oakpark.royallepage.ca/

