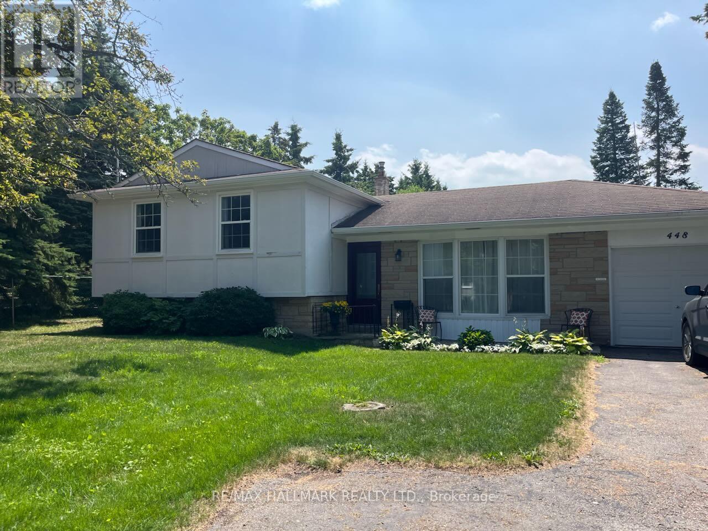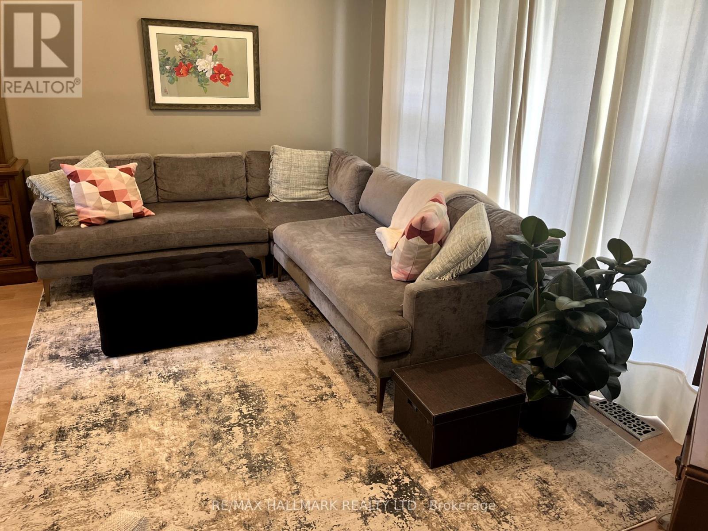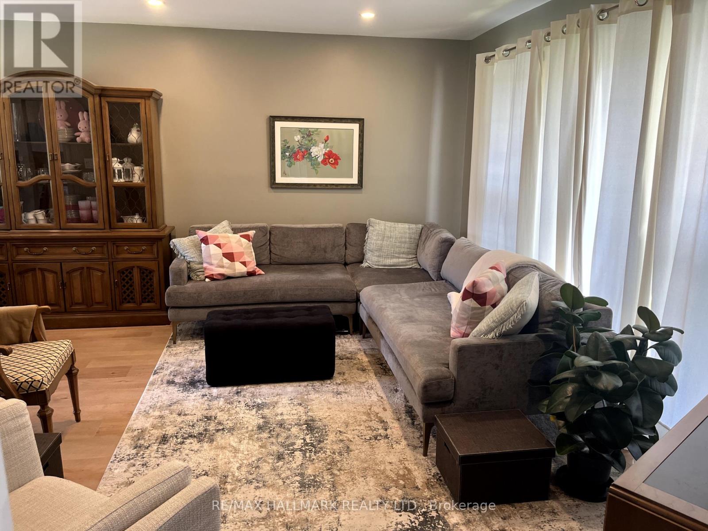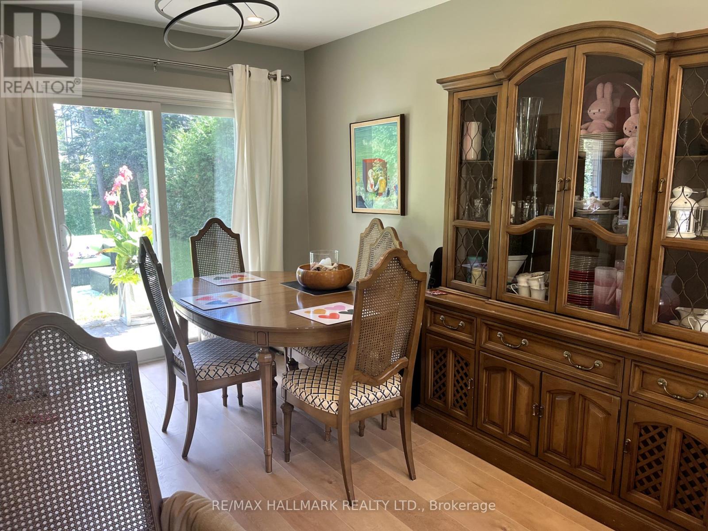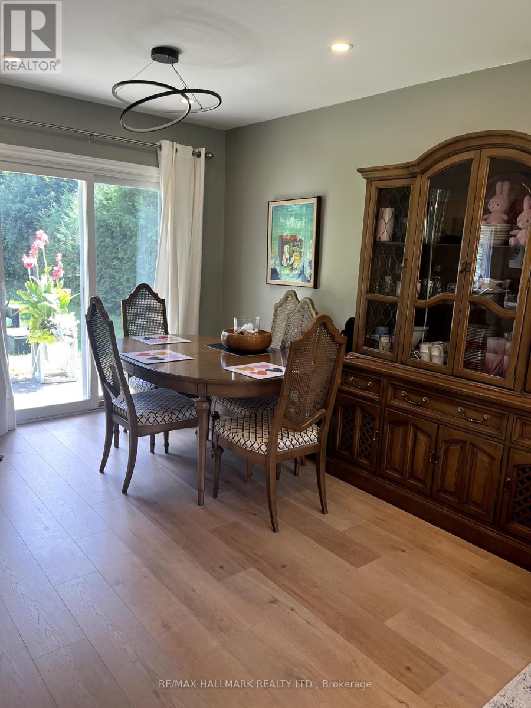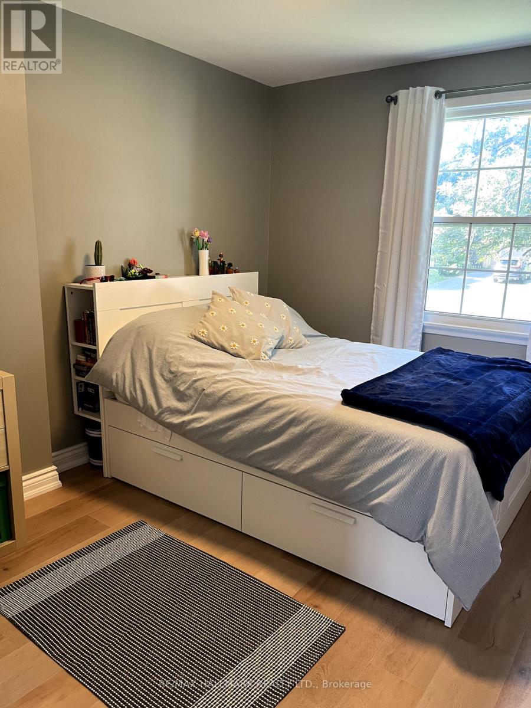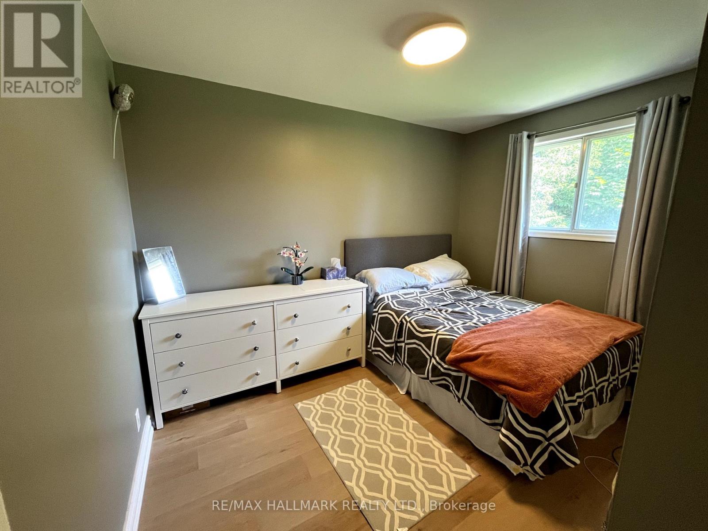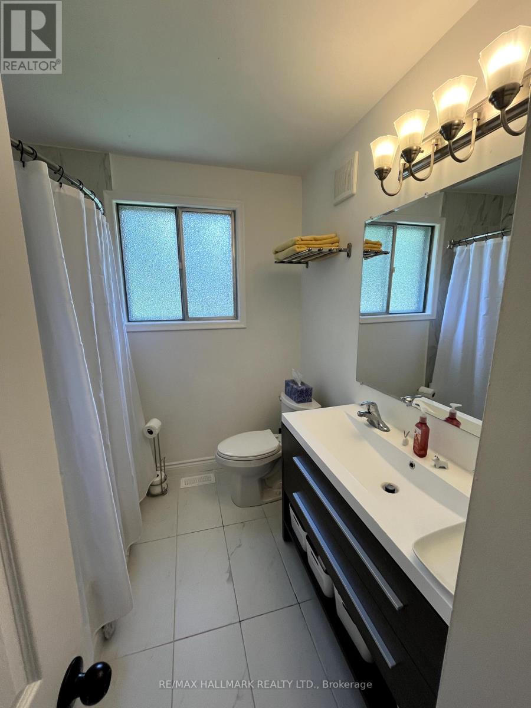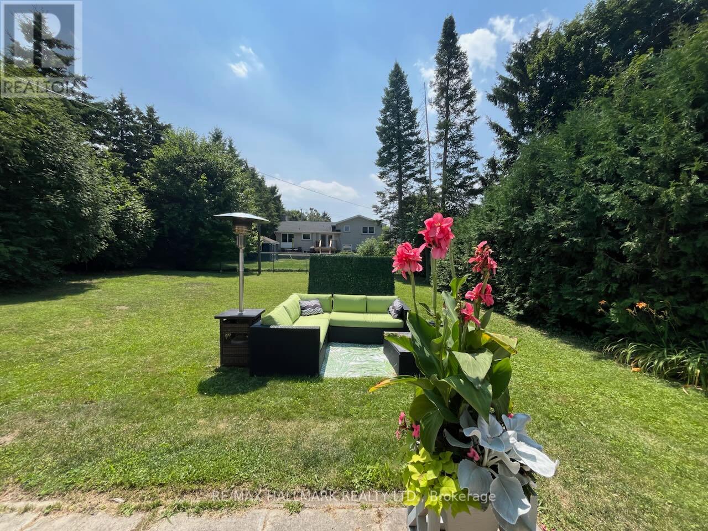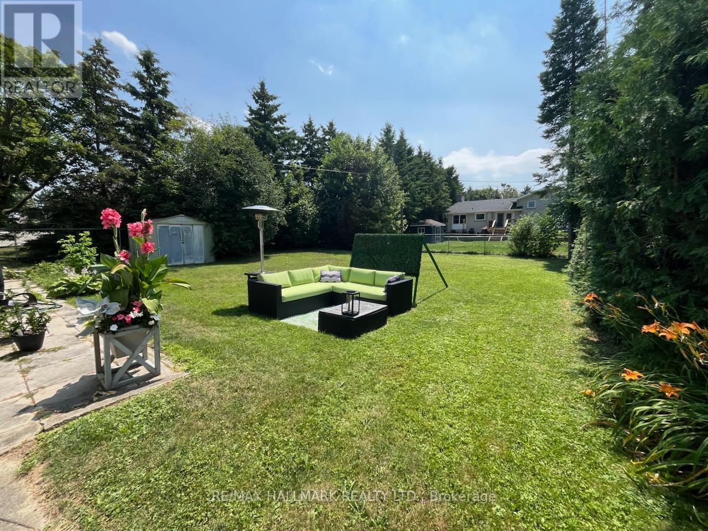448 Loretta Crescent Whitchurch-Stouffville, Ontario L4A 7G2
$3,350 Monthly
Fully renovated detached side-split located in a high-demand Stouffville neighbourhood. This 3+1 bedroom home features a finished basement, updated kitchen with recently replaced stainless steel appliances including stove, dishwasher, double-door fridge, and microwave. The main level offers laminate flooring and an open-concept living and dining area with large windows providing ample natural light. Dining area walks out to a spacious backyard with a garden shed. Private driveway accommodates 3 vehicles, plus an attached single-car garage. (id:50886)
Property Details
| MLS® Number | N12316419 |
| Property Type | Single Family |
| Community Name | Stouffville |
| Amenities Near By | Golf Nearby, Schools |
| Community Features | Community Centre |
| Features | Cul-de-sac |
| Parking Space Total | 4 |
| Structure | Shed |
Building
| Bathroom Total | 2 |
| Bedrooms Above Ground | 3 |
| Bedrooms Below Ground | 1 |
| Bedrooms Total | 4 |
| Appliances | Water Heater, Dishwasher, Dryer, Hood Fan, Microwave, Stove, Washer, Refrigerator |
| Basement Development | Finished |
| Basement Type | N/a (finished) |
| Construction Style Attachment | Detached |
| Construction Style Split Level | Sidesplit |
| Cooling Type | Central Air Conditioning |
| Exterior Finish | Brick, Stucco |
| Flooring Type | Laminate |
| Foundation Type | Block |
| Heating Fuel | Natural Gas |
| Heating Type | Forced Air |
| Size Interior | 1,100 - 1,500 Ft2 |
| Type | House |
| Utility Water | Municipal Water |
Parking
| Attached Garage | |
| Garage |
Land
| Acreage | No |
| Fence Type | Fenced Yard |
| Land Amenities | Golf Nearby, Schools |
| Sewer | Sanitary Sewer |
| Size Depth | 129 Ft ,9 In |
| Size Frontage | 60 Ft ,4 In |
| Size Irregular | 60.4 X 129.8 Ft |
| Size Total Text | 60.4 X 129.8 Ft|under 1/2 Acre |
Rooms
| Level | Type | Length | Width | Dimensions |
|---|---|---|---|---|
| Basement | Bedroom 4 | 3.3 m | 2.65 m | 3.3 m x 2.65 m |
| Basement | Office | 2.5 m | 2.6 m | 2.5 m x 2.6 m |
| Main Level | Living Room | 4.45 m | 3.79 m | 4.45 m x 3.79 m |
| Main Level | Kitchen | 4 m | 3.18 m | 4 m x 3.18 m |
| Main Level | Bedroom | 4.42 m | 3.01 m | 4.42 m x 3.01 m |
| Upper Level | Dining Room | 2.97 m | 2.46 m | 2.97 m x 2.46 m |
| Upper Level | Bedroom 2 | 3.35 m | 2.9 m | 3.35 m x 2.9 m |
| Upper Level | Bedroom 3 | 3.35 m | 2.65 m | 3.35 m x 2.65 m |
Utilities
| Cable | Available |
| Electricity | Installed |
| Sewer | Installed |
Contact Us
Contact us for more information
Daryl King
Salesperson
www.darylking.com/
www.facebook.com/DarylKingTeam/
www.linkedin.com/in/daryl-king-sales-representative-6a6b895/
9555 Yonge Street #201
Richmond Hill, Ontario L4C 9M5
(905) 883-4922
(905) 883-1521
M Al Kendi
Broker
(905) 632-2199
www.alkendi.ca/
www.facebook.com/alkendirealtor
twitter.com/alkendirealtor
www.linkedin.com/in/alkendirealtor/
4121 Fairview St #4b
Burlington, Ontario L7L 2A4
(905) 632-2199
(905) 632-6888

