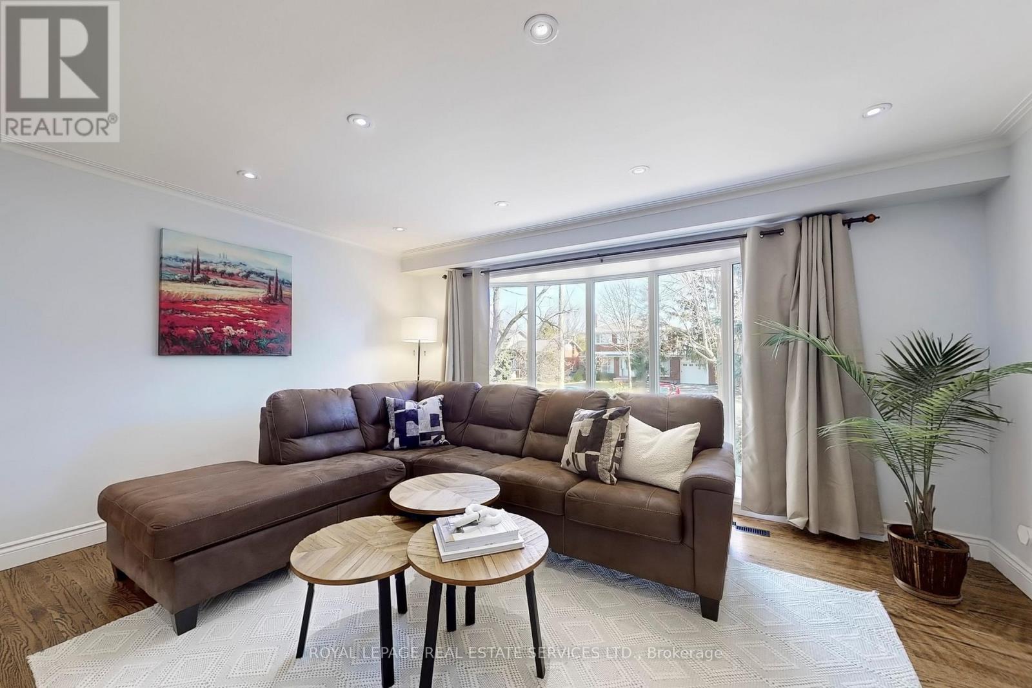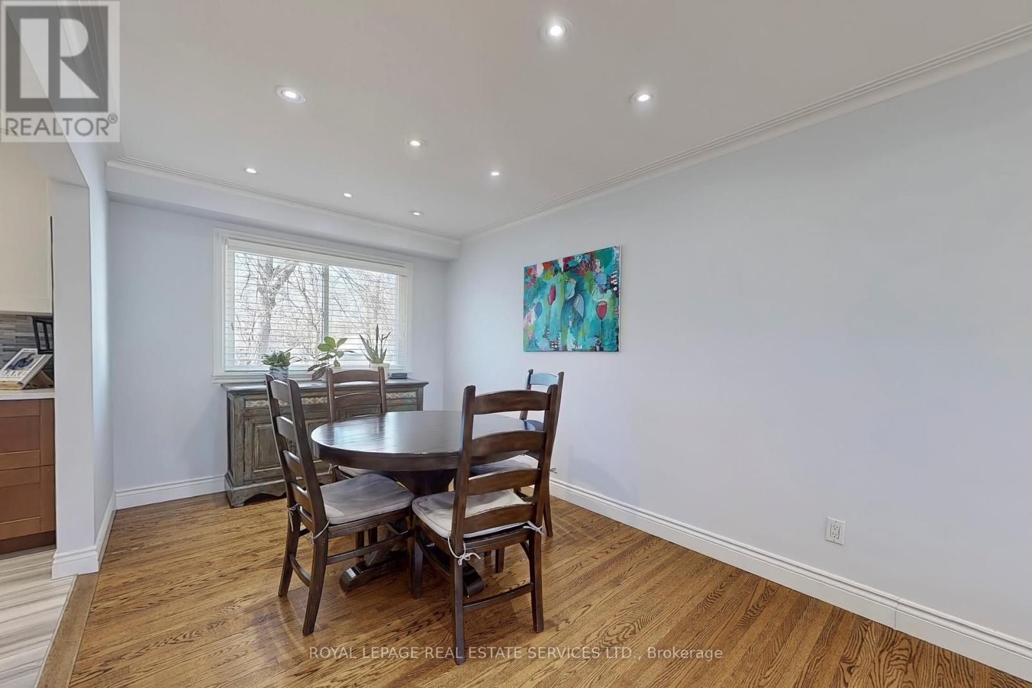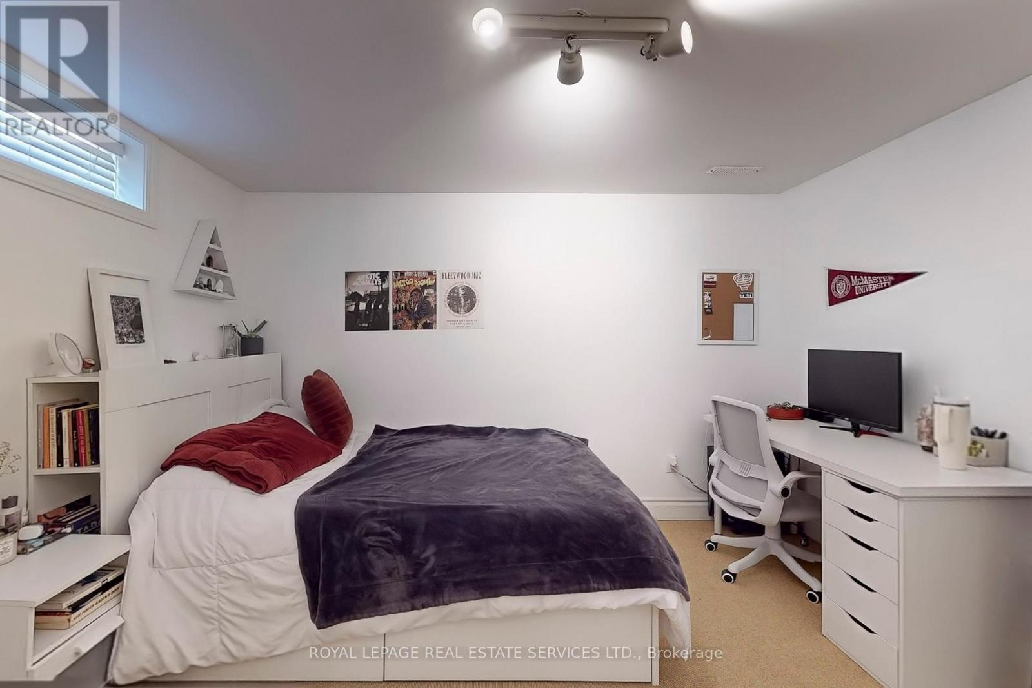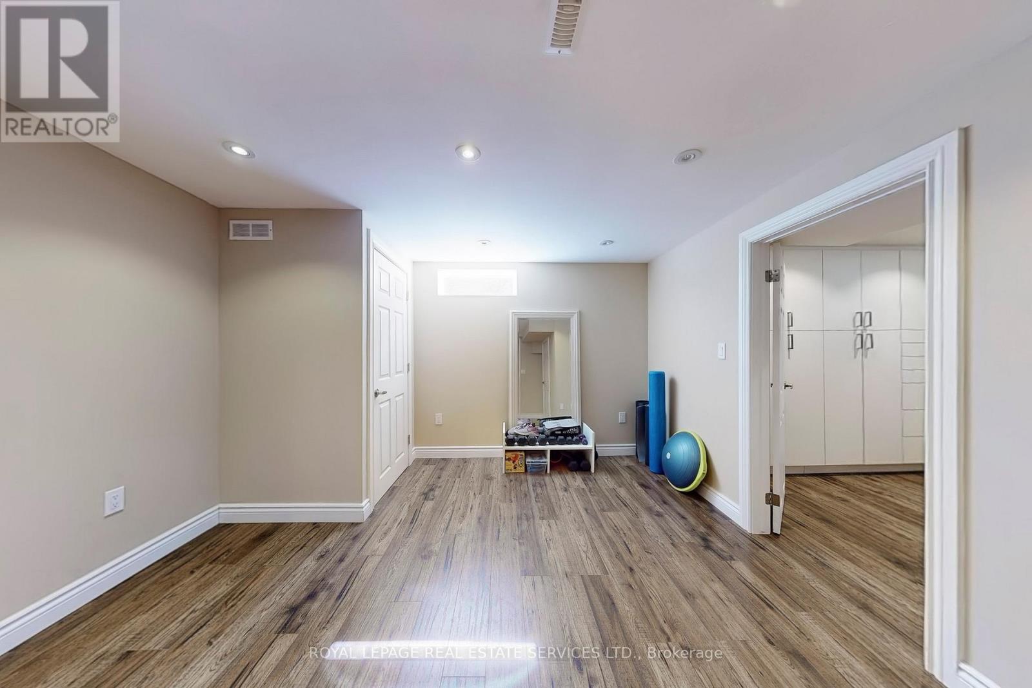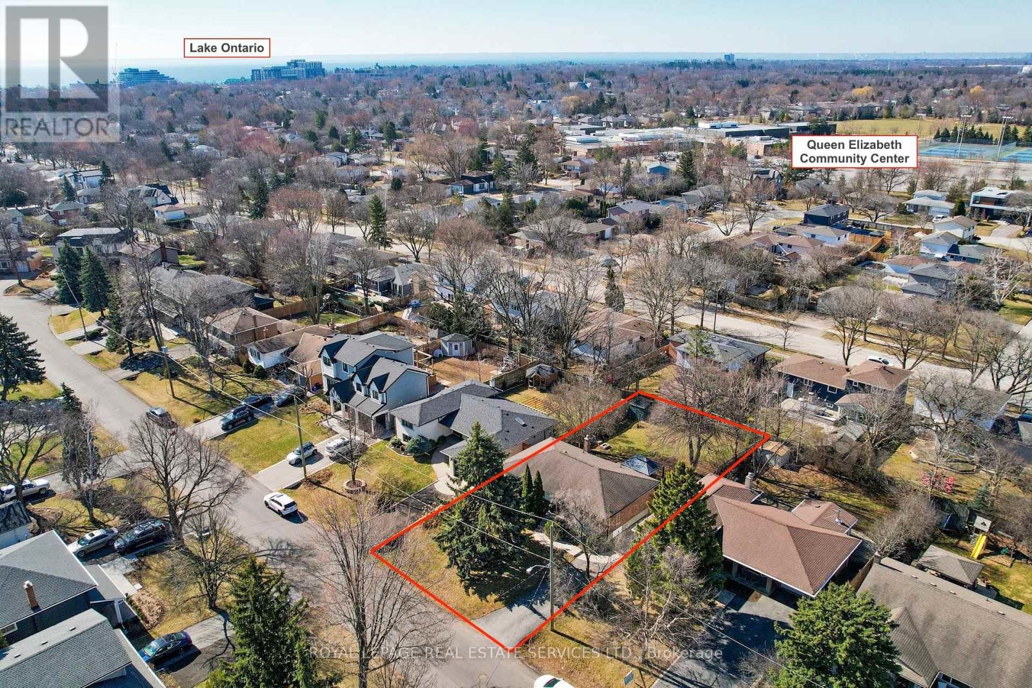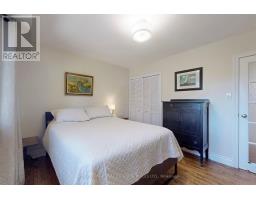448 Southland Crescent Oakville, Ontario L6L 3N8
$1,359,000
Beauty in Bronte. This updated and well maintained bungalow features 3 bedrooms & large family bathroom on the main floor, and a renovated kitchen with tons of storage. The finished basement has a flexible space currently being used as a rec room, large laundry room with ample built in storage, additional family sized bathroom and bonus room which can be used as a bedroom, gym, or office. A summer lovers dream, the large back yard is perfect for outdoor entertaining on the deck. Conveniently located close to transit, including the Bronte Go station, top rated schools & Queen Elizabeth community center, shopping, restaurants and other amenities. Walking distance to Bronte Harbour and Bronte Creek Lands Park. Well positioned on a quiet crescent in a family friendly neighbourhood, this one is a must see. Central vacuum system roughed in, in ground sprinkler system as-is. (id:50886)
Open House
This property has open houses!
2:00 pm
Ends at:4:00 pm
2:00 pm
Ends at:4:00 pm
Property Details
| MLS® Number | W12052695 |
| Property Type | Single Family |
| Community Name | 1020 - WO West |
| Features | Sump Pump |
| Parking Space Total | 2 |
Building
| Bathroom Total | 2 |
| Bedrooms Above Ground | 3 |
| Bedrooms Below Ground | 1 |
| Bedrooms Total | 4 |
| Appliances | All, Window Coverings, Refrigerator |
| Architectural Style | Bungalow |
| Basement Development | Finished |
| Basement Type | N/a (finished) |
| Construction Style Attachment | Detached |
| Cooling Type | Central Air Conditioning |
| Exterior Finish | Brick |
| Flooring Type | Hardwood, Laminate, Carpeted |
| Foundation Type | Unknown |
| Heating Fuel | Natural Gas |
| Heating Type | Forced Air |
| Stories Total | 1 |
| Size Interior | 1,100 - 1,500 Ft2 |
| Type | House |
| Utility Water | Municipal Water |
Parking
| No Garage |
Land
| Acreage | No |
| Sewer | Sanitary Sewer |
| Size Depth | 125 Ft |
| Size Frontage | 60 Ft |
| Size Irregular | 60 X 125 Ft |
| Size Total Text | 60 X 125 Ft |
Rooms
| Level | Type | Length | Width | Dimensions |
|---|---|---|---|---|
| Basement | Office | 4.88 m | 3.61 m | 4.88 m x 3.61 m |
| Basement | Bathroom | 2.97 m | 2.64 m | 2.97 m x 2.64 m |
| Basement | Bedroom | 3.66 m | 3.35 m | 3.66 m x 3.35 m |
| Basement | Recreational, Games Room | 8.18 m | 4.88 m | 8.18 m x 4.88 m |
| Basement | Laundry Room | 3.73 m | 3 m | 3.73 m x 3 m |
| Main Level | Living Room | 4.8 m | 4.27 m | 4.8 m x 4.27 m |
| Main Level | Dining Room | 3.48 m | 2.69 m | 3.48 m x 2.69 m |
| Main Level | Kitchen | 3.96 m | 3.35 m | 3.96 m x 3.35 m |
| Main Level | Primary Bedroom | 3.66 m | 3.2 m | 3.66 m x 3.2 m |
| Main Level | Bedroom 2 | 3.66 m | 2.69 m | 3.66 m x 2.69 m |
| Main Level | Bedroom 3 | 3.2 m | 2.67 m | 3.2 m x 2.67 m |
| Main Level | Bathroom | 2.59 m | 2.06 m | 2.59 m x 2.06 m |
Contact Us
Contact us for more information
Lauren Auciello
Salesperson
3031 Bloor St. W.
Toronto, Ontario M8X 1C5
(416) 236-1871
Rita C. Auciello
Broker
3031 Bloor St. W.
Toronto, Ontario M8X 1C5
(416) 236-1871


