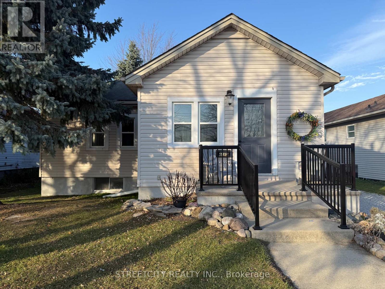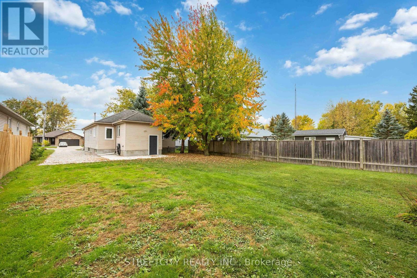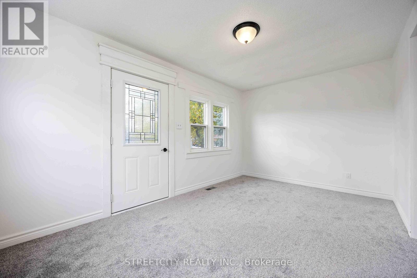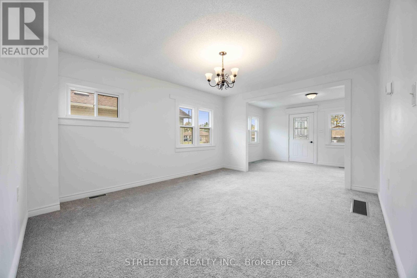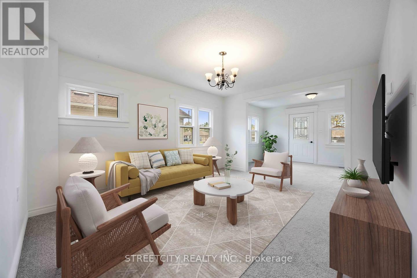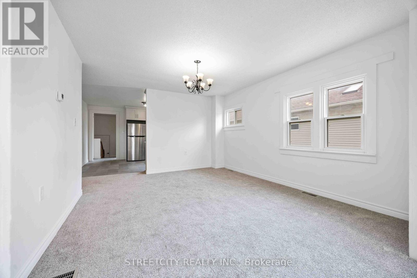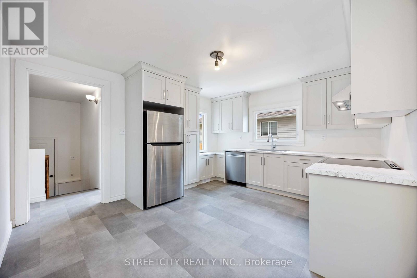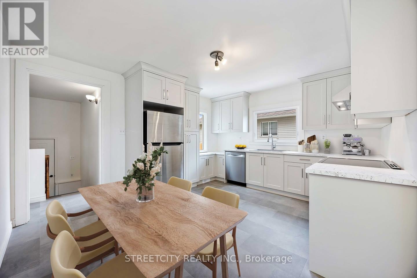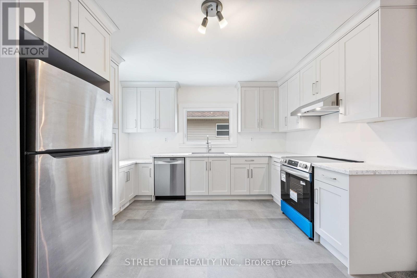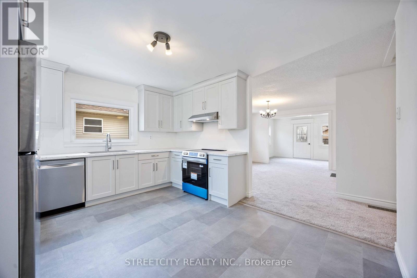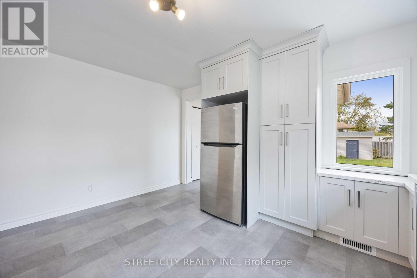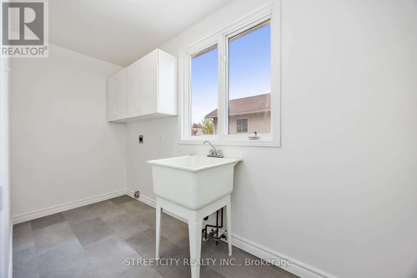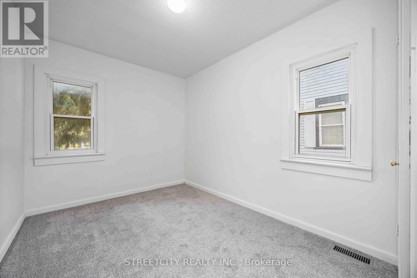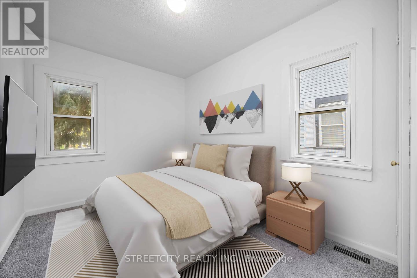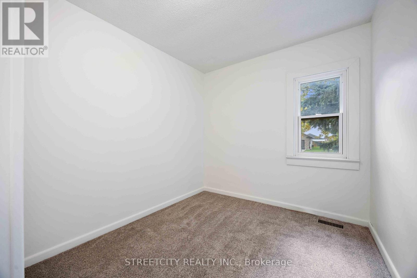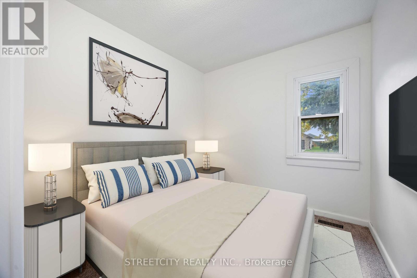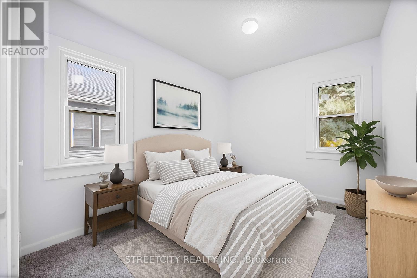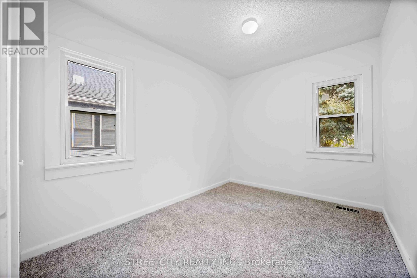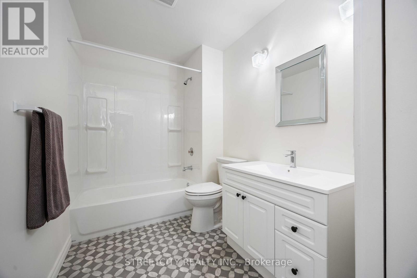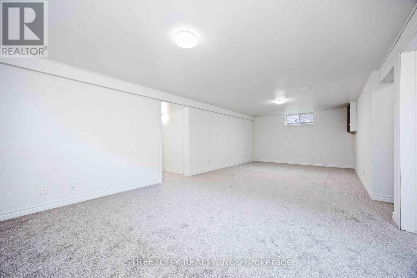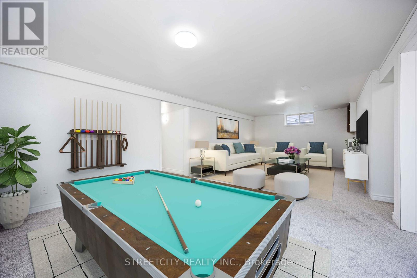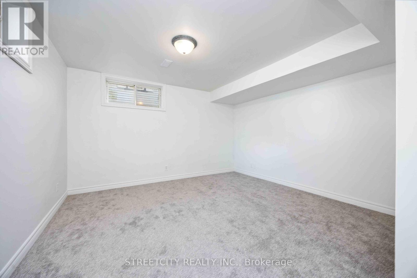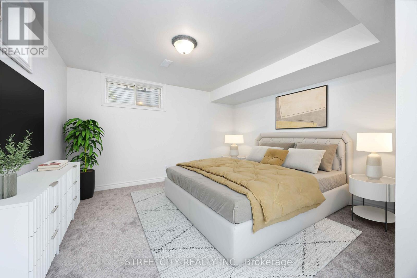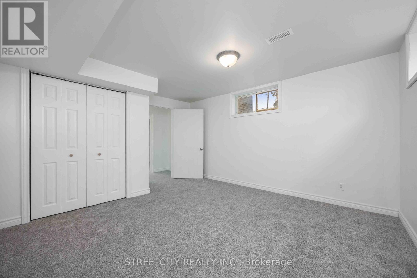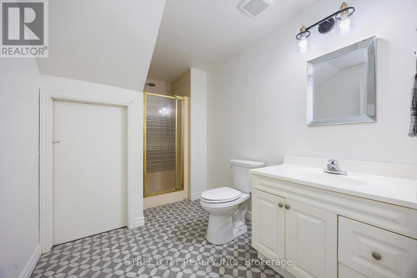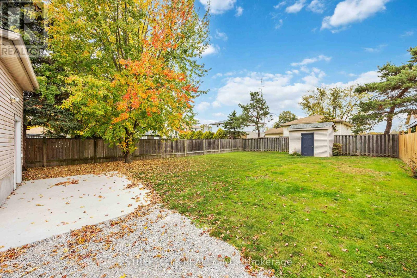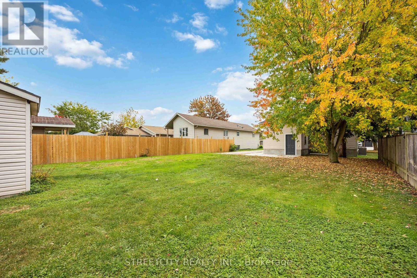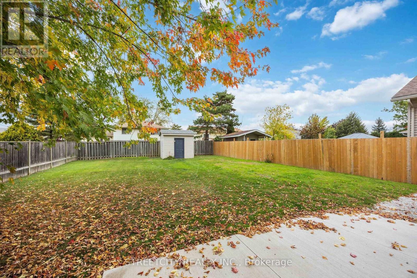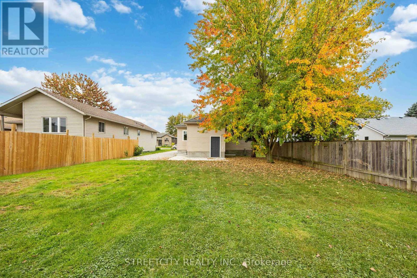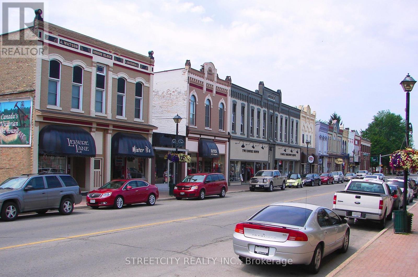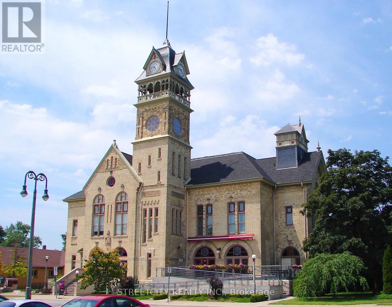4482 Petrolia Line Petrolia, Ontario N0N 1R0
$454,000
Welcome to the heart of historic Petrolia, where this fully remodeled bungalow brings comfort, space, and style together under one roof. With 5 bedrooms and 2 full baths, there's room for the whole crew - plus a few weekend guests. Step inside and you're greeted by a bright, spacious eat-in kitchen that's made for morning coffee and late- night snacks. A formal dining room gives you the perfect spot for family dinners, while the large family room is ready for move nights, game days, and every celebration in between. Fresh, modern updates throughout make this home move-in ready, so you can spend your time enjoying the good life in one of Ontario's most charming small towns. If you're looking for space, comfort, and value - you've found it. (id:50886)
Property Details
| MLS® Number | X12562578 |
| Property Type | Single Family |
| Community Name | Petrolia |
| Amenities Near By | Hospital, Place Of Worship, Schools |
| Community Features | School Bus |
| Equipment Type | Water Heater |
| Features | Sump Pump |
| Parking Space Total | 2 |
| Rental Equipment Type | Water Heater |
| Structure | Patio(s), Shed |
Building
| Bathroom Total | 2 |
| Bedrooms Above Ground | 3 |
| Bedrooms Below Ground | 2 |
| Bedrooms Total | 5 |
| Age | 51 To 99 Years |
| Appliances | Water Meter, Stove, Refrigerator |
| Architectural Style | Bungalow |
| Basement Development | Finished |
| Basement Type | Full (finished) |
| Construction Style Attachment | Detached |
| Cooling Type | Central Air Conditioning |
| Exterior Finish | Vinyl Siding |
| Foundation Type | Concrete |
| Heating Fuel | Natural Gas |
| Heating Type | Forced Air |
| Stories Total | 1 |
| Size Interior | 1,100 - 1,500 Ft2 |
| Type | House |
Parking
| No Garage |
Land
| Acreage | No |
| Land Amenities | Hospital, Place Of Worship, Schools |
| Landscape Features | Landscaped |
| Sewer | Sanitary Sewer |
| Size Depth | 148 Ft ,4 In |
| Size Frontage | 50 Ft |
| Size Irregular | 50 X 148.4 Ft |
| Size Total Text | 50 X 148.4 Ft |
| Zoning Description | R1 |
Rooms
| Level | Type | Length | Width | Dimensions |
|---|---|---|---|---|
| Basement | Recreational, Games Room | 8.53 m | 3.66 m | 8.53 m x 3.66 m |
| Basement | Bedroom 4 | 3.9 m | 3.38 m | 3.9 m x 3.38 m |
| Basement | Bedroom 5 | 5.15 m | 3.35 m | 5.15 m x 3.35 m |
| Ground Level | Kitchen | 4.27 m | 3.66 m | 4.27 m x 3.66 m |
| Ground Level | Dining Room | 4.27 m | 3.66 m | 4.27 m x 3.66 m |
| Ground Level | Living Room | 4.57 m | 2.74 m | 4.57 m x 2.74 m |
| Ground Level | Laundry Room | 3.35 m | 1.22 m | 3.35 m x 1.22 m |
| Ground Level | Primary Bedroom | 3.05 m | 2.44 m | 3.05 m x 2.44 m |
| Ground Level | Bedroom 2 | 3.05 m | 2.44 m | 3.05 m x 2.44 m |
| Ground Level | Bedroom 3 | 2.44 m | 2.44 m | 2.44 m x 2.44 m |
https://www.realtor.ca/real-estate/29122114/4482-petrolia-line-petrolia-petrolia
Contact Us
Contact us for more information
Emma Harris
Salesperson
(519) 649-6900

