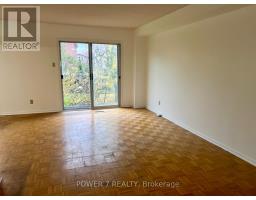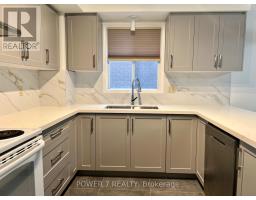4485 Jenkins Crescent Mississauga, Ontario L5R 1V1
$3,800 Monthly
Client RemarksBeautiful Home In Highly Sought After Central Mississauga! Detached 3 Bedrooms With Spacious Open Floor Plan. Spectacular Renovated Kitchen With Enormous Counter Space & Plentiful Cabinets! Perfectly Designed For The Chef In You!! Entire House Freshly Painted. Second Floor Family Room With Large Windows. Oversized Master With Spacious Walkin Closet & 4 Pcs Bath. 2 Large Bedrooms Both With Large Closets. Brand New Bathrooms. Private Back Yard Perfect For Outdoor Entertaining, 1 Block To Lrt, Minutes To Hwy 403, Square One, Trillium, Multiple Schools & Parks! Perfect Home For The Growing Family. **** EXTRAS **** No Pets No Smoking. Tenant Pays Hydro, Heat, Water and Sewage. Min $2M Liability on Insurance (id:50886)
Property Details
| MLS® Number | W10430519 |
| Property Type | Single Family |
| Community Name | Hurontario |
| AmenitiesNearBy | Place Of Worship, Park, Public Transit, Schools |
| CommunityFeatures | Community Centre |
| ParkingSpaceTotal | 5 |
Building
| BathroomTotal | 3 |
| BedroomsAboveGround | 3 |
| BedroomsTotal | 3 |
| Appliances | Dishwasher, Dryer, Refrigerator, Stove, Washer |
| BasementType | Full |
| ConstructionStyleAttachment | Detached |
| CoolingType | Central Air Conditioning |
| ExteriorFinish | Brick |
| FlooringType | Hardwood, Ceramic, Carpeted |
| FoundationType | Poured Concrete |
| HalfBathTotal | 1 |
| HeatingFuel | Natural Gas |
| HeatingType | Forced Air |
| StoriesTotal | 2 |
| SizeInterior | 1999.983 - 2499.9795 Sqft |
| Type | House |
| UtilityWater | Municipal Water |
Parking
| Garage |
Land
| Acreage | No |
| LandAmenities | Place Of Worship, Park, Public Transit, Schools |
| Sewer | Sanitary Sewer |
Rooms
| Level | Type | Length | Width | Dimensions |
|---|---|---|---|---|
| Second Level | Primary Bedroom | 5.1 m | 4.3 m | 5.1 m x 4.3 m |
| Second Level | Bedroom 2 | 3.48 m | 2.73 m | 3.48 m x 2.73 m |
| Second Level | Bedroom 3 | 3.86 m | 2.73 m | 3.86 m x 2.73 m |
| Ground Level | Living Room | 5.48 m | 3.28 m | 5.48 m x 3.28 m |
| Ground Level | Dining Room | 3.45 m | 3.31 m | 3.45 m x 3.31 m |
| Ground Level | Kitchen | 3.86 m | 2.8 m | 3.86 m x 2.8 m |
| Ground Level | Eating Area | 3.26 m | 2.33 m | 3.26 m x 2.33 m |
| In Between | Family Room | 5.91 m | 4.55 m | 5.91 m x 4.55 m |
https://www.realtor.ca/real-estate/27666127/4485-jenkins-crescent-mississauga-hurontario-hurontario
Interested?
Contact us for more information
Gary K Sun
Salesperson
25 Brodie Drive #2
Richmond Hill, Ontario L4B 3K7
Maggie Ngo
Broker
25 Brodie Drive #2
Richmond Hill, Ontario L4B 3K7





































