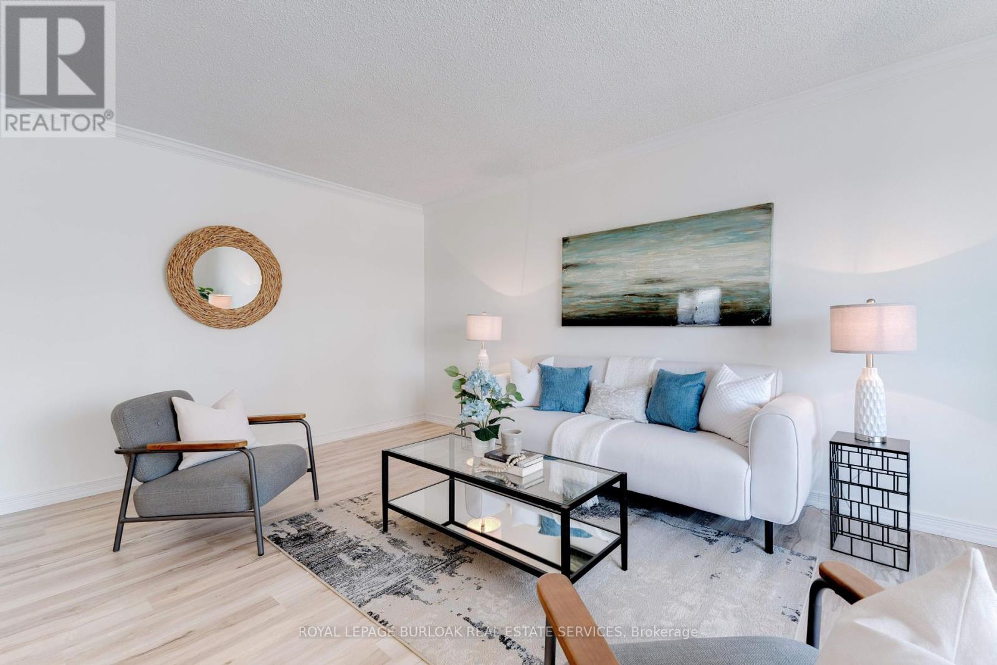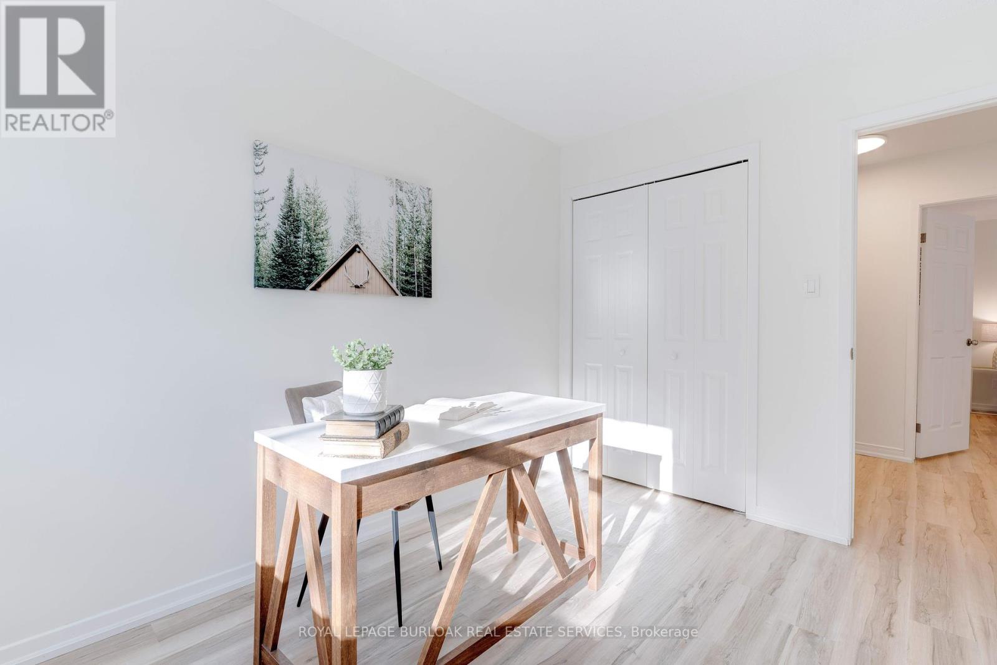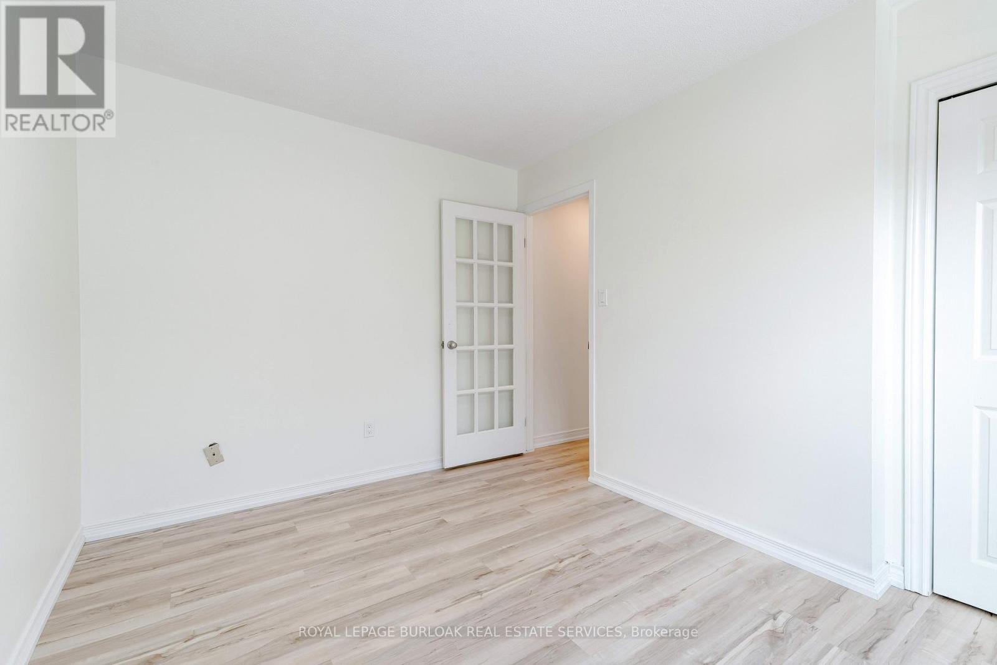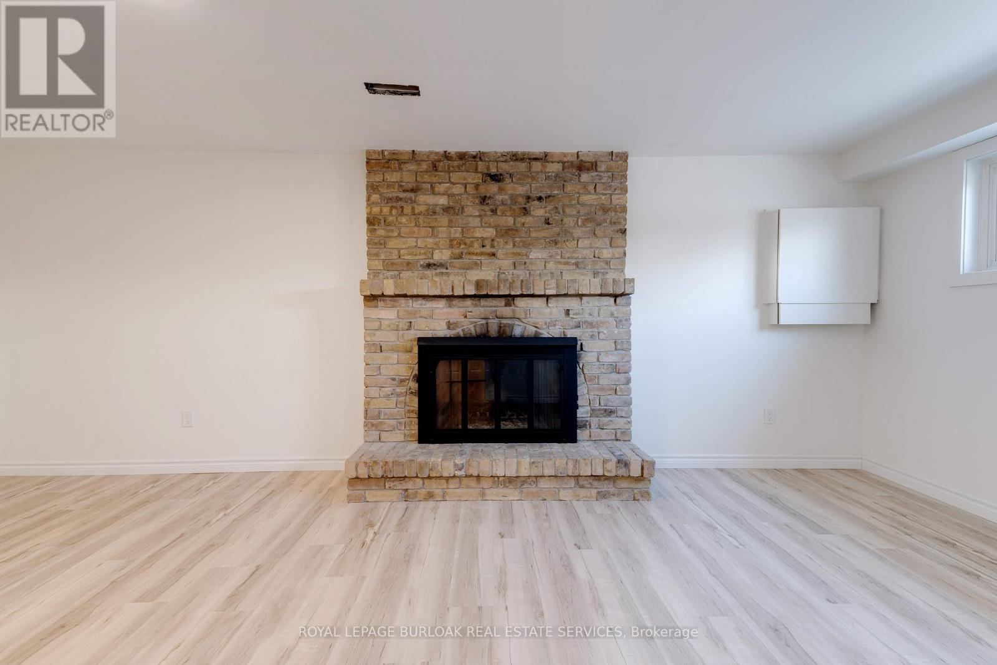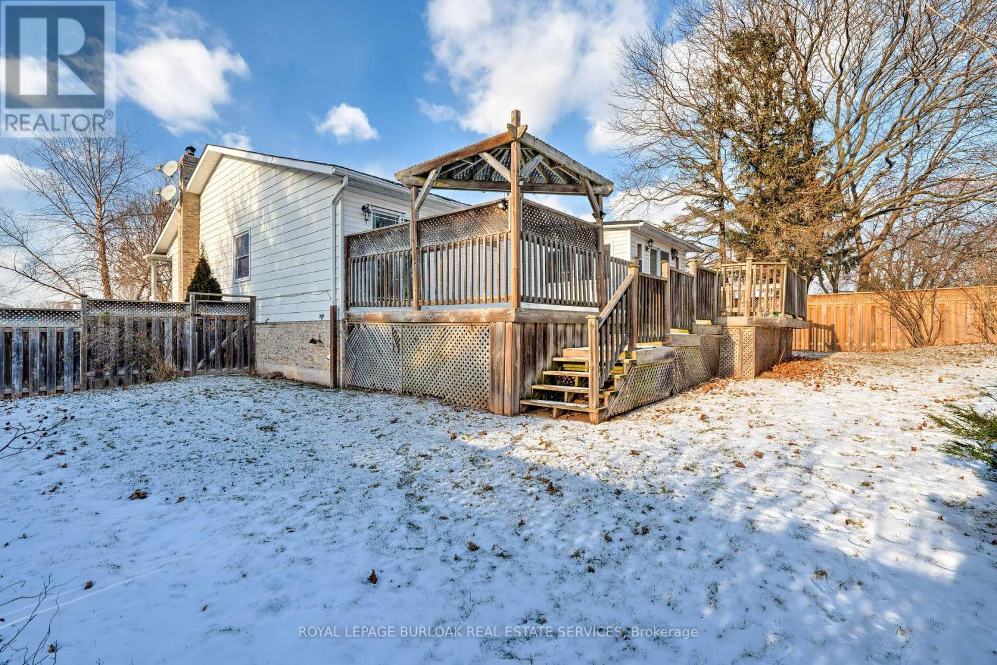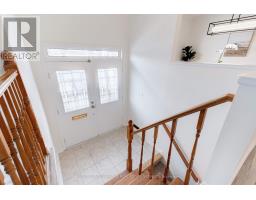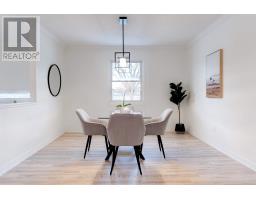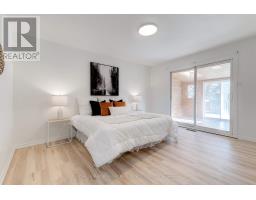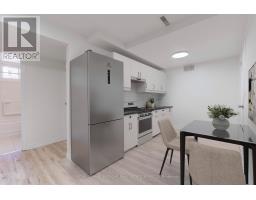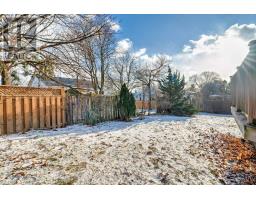4486 Longmoor Drive Burlington, Ontario L7L 1Y1
$1,079,900
Welcome to this beautifully updated 3+1 bedroom, 2 full bathroom detached raised ranch, nestled in the sought-after Longmoor neighbourhood of South Burlington. Perfectly situated for families, commuters, and anyone who enjoys convenient access to all the best amenities, this home is just steps away from parks, top-rated schools, shopping, and public transportation. The home boasts a bright, spacious, open-concept layout, with upgraded flooring and fresh paint. The recently renovated kitchen features modern finishes, sleek cabinetry, and ample counter space, making it ideal for cooking and entertaining. Both bathrooms have also been fully updated, offering contemporary design and comfort. The main floor features a generous living room that flows into the dining area. At the same time, the lower level includes a separate entrance with a cozy family room, a fourth bedroom, a convenient full bathroom, and the potential for a secondary unit. Whether hosting guests or enjoying quiet family time, this home offers the flexibility and comfort you need. Outside, the home is surrounded by a beautifully landscaped yard with plenty of space for outdoor activities and relaxation. With its proximity to key amenities, including parks, schools, and shopping, this location offers the perfect blend of suburban tranquility and urban convenience. Don't miss out on this fantastic opportunity to own in one of Burlington's most desirable communities. Book your private showing today! (id:50886)
Property Details
| MLS® Number | W11937042 |
| Property Type | Single Family |
| Community Name | Shoreacres |
| Amenities Near By | Park, Public Transit, Schools |
| Community Features | School Bus |
| Equipment Type | Water Heater |
| Features | Level Lot |
| Parking Space Total | 3 |
| Rental Equipment Type | Water Heater |
| Structure | Deck, Shed |
Building
| Bathroom Total | 2 |
| Bedrooms Above Ground | 3 |
| Bedrooms Below Ground | 1 |
| Bedrooms Total | 4 |
| Amenities | Fireplace(s) |
| Appliances | Garage Door Opener Remote(s), Dishwasher, Garage Door Opener, Refrigerator, Stove |
| Architectural Style | Raised Bungalow |
| Basement Development | Finished |
| Basement Features | Separate Entrance |
| Basement Type | N/a (finished) |
| Construction Style Attachment | Detached |
| Cooling Type | Central Air Conditioning |
| Exterior Finish | Aluminum Siding, Brick |
| Fireplace Present | Yes |
| Fireplace Total | 1 |
| Foundation Type | Block |
| Heating Fuel | Natural Gas |
| Heating Type | Forced Air |
| Stories Total | 1 |
| Size Interior | 1,100 - 1,500 Ft2 |
| Type | House |
| Utility Water | Municipal Water |
Parking
| Garage |
Land
| Acreage | No |
| Fence Type | Fenced Yard |
| Land Amenities | Park, Public Transit, Schools |
| Sewer | Sanitary Sewer |
| Size Depth | 100 Ft |
| Size Frontage | 60 Ft |
| Size Irregular | 60 X 100 Ft |
| Size Total Text | 60 X 100 Ft |
Rooms
| Level | Type | Length | Width | Dimensions |
|---|---|---|---|---|
| Basement | Den | 4.87 m | 2.28 m | 4.87 m x 2.28 m |
| Basement | Bedroom 4 | 5.03 m | 3.3 m | 5.03 m x 3.3 m |
| Basement | Utility Room | 3.14 m | 3.29 m | 3.14 m x 3.29 m |
| Basement | Recreational, Games Room | 6.25 m | 5.69 m | 6.25 m x 5.69 m |
| Main Level | Living Room | 5.39 m | 3.71 m | 5.39 m x 3.71 m |
| Main Level | Dining Room | 3.85 m | 3.47 m | 3.85 m x 3.47 m |
| Main Level | Kitchen | 3.6 m | 3.48 m | 3.6 m x 3.48 m |
| Main Level | Primary Bedroom | 4.37 m | 3.48 m | 4.37 m x 3.48 m |
| Main Level | Bedroom 2 | 3.53 m | 2.93 m | 3.53 m x 2.93 m |
| Main Level | Bedroom 3 | 2.6 m | 3.73 m | 2.6 m x 3.73 m |
https://www.realtor.ca/real-estate/27833893/4486-longmoor-drive-burlington-shoreacres-shoreacres
Contact Us
Contact us for more information
Adam Lempka
Salesperson
www.adamlempka.ca
(905) 844-2022
(905) 335-1659
HTTP://www.royallepageburlington.ca








