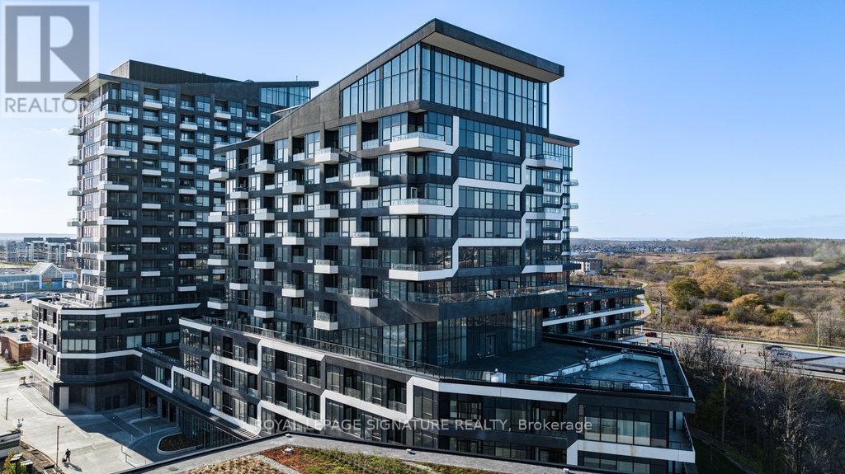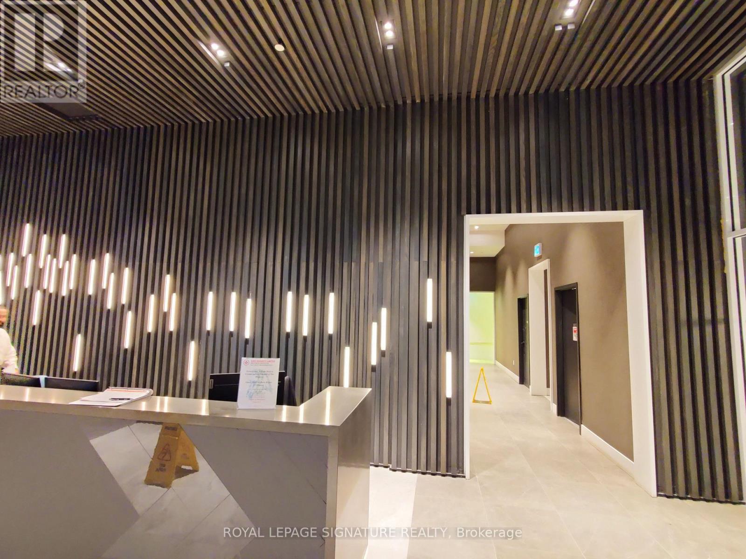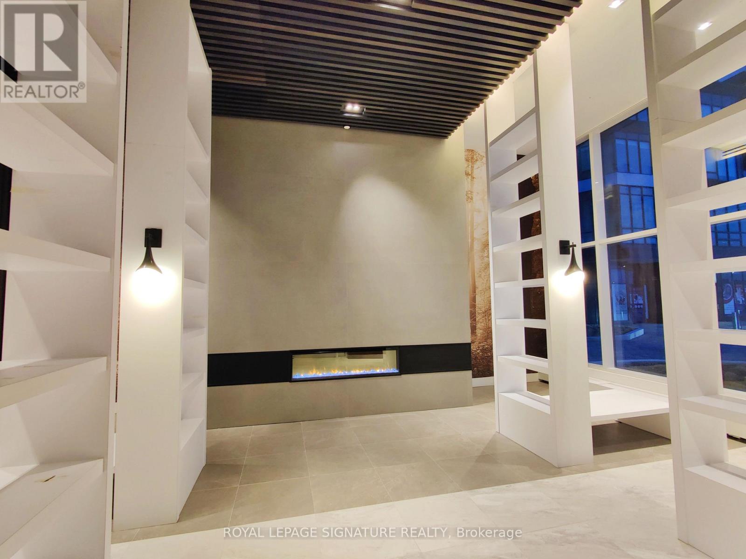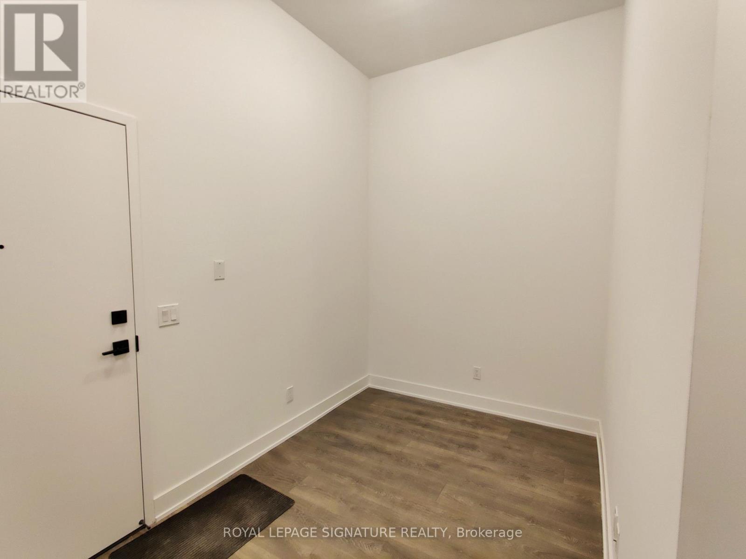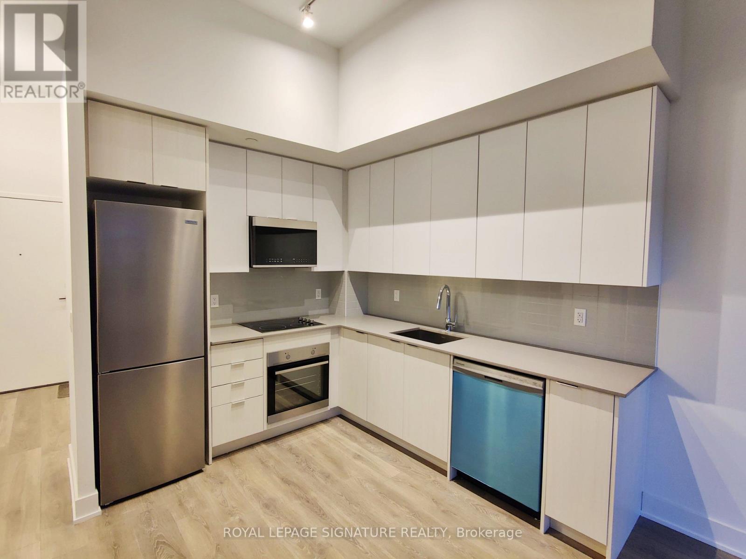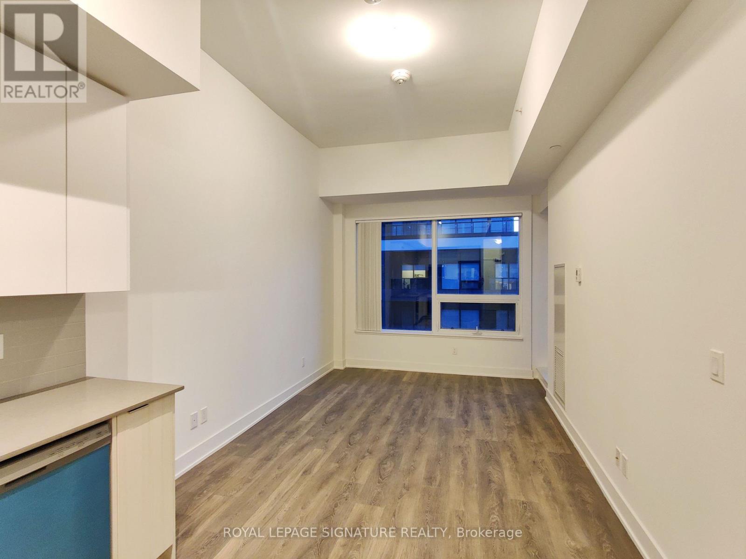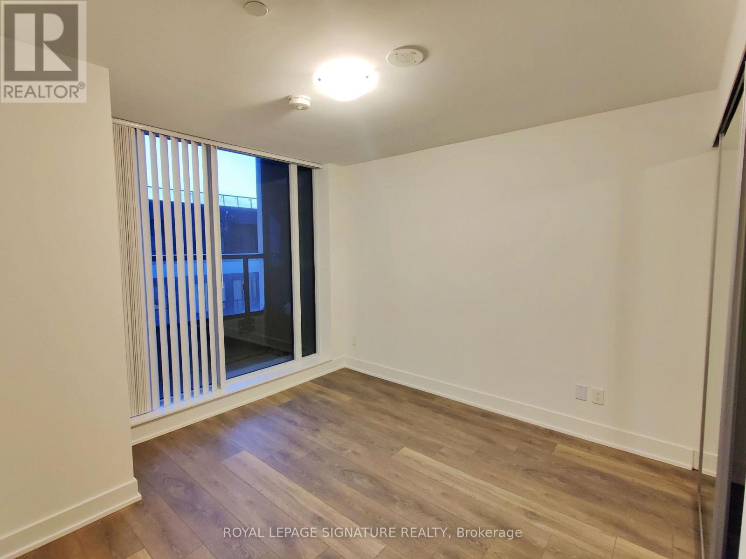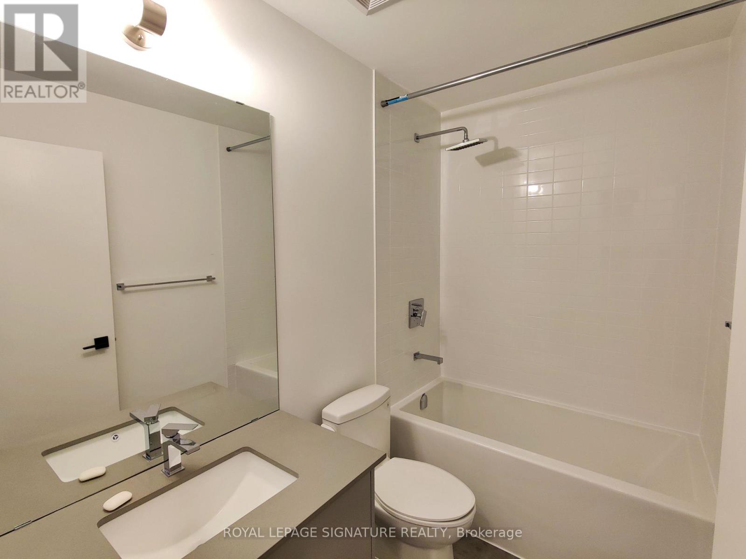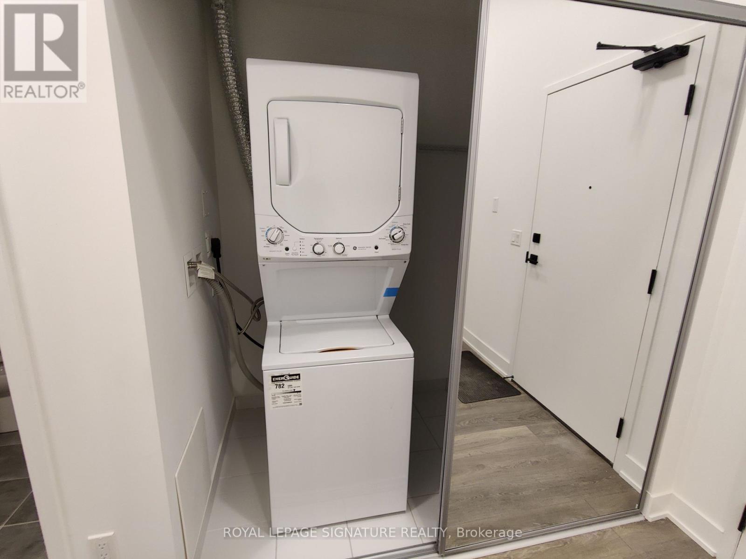449 - 2485 Taunton Road Oakville, Ontario L6H 0G3
$2,099 Monthly
Welcome To Oak & Co. Tower 3, Where Stylish Urban Living Meets Everyday Convenience. This Bright And Spacious 1 Bedroom Plus Den Suite Features Soaring Ceilings, Modern Finishes, And A Functional Layout Perfect For Both Relaxing And Entertaining. Step Out Onto Your Private Balcony And Take In The Beautiful Views. Included With The Unit Are One Parking Space And A Locker, Conveniently Located Just Steps From Your Door. Residents Enjoy Top Tier Amenities Including An Outdoor Pool, Fully Equipped Fitness Centre, Elegant Party Room, And Ample Visitor Parking. Ideally Located Close To Oakville Trafalgar Hospital, Public Transit, The GO Station, And Major Highways-This Is The Ideal Place To Call Home. Book Your Showing Today! (id:50886)
Property Details
| MLS® Number | W12469114 |
| Property Type | Single Family |
| Community Name | 1015 - RO River Oaks |
| Amenities Near By | Hospital, Park, Public Transit, Schools |
| Community Features | Pets Allowed With Restrictions |
| Features | Balcony, In Suite Laundry |
| Parking Space Total | 1 |
| Pool Type | Outdoor Pool |
Building
| Bathroom Total | 1 |
| Bedrooms Above Ground | 1 |
| Bedrooms Below Ground | 1 |
| Bedrooms Total | 2 |
| Age | 0 To 5 Years |
| Amenities | Security/concierge, Exercise Centre, Party Room, Visitor Parking, Storage - Locker |
| Basement Type | None |
| Cooling Type | Central Air Conditioning |
| Exterior Finish | Concrete |
| Heating Fuel | Natural Gas |
| Heating Type | Forced Air |
| Size Interior | 500 - 599 Ft2 |
| Type | Apartment |
Parking
| Attached Garage | |
| Garage |
Land
| Acreage | No |
| Land Amenities | Hospital, Park, Public Transit, Schools |
Rooms
| Level | Type | Length | Width | Dimensions |
|---|---|---|---|---|
| Main Level | Living Room | 6.96 m | 3.07 m | 6.96 m x 3.07 m |
| Main Level | Dining Room | 6.96 m | 3.07 m | 6.96 m x 3.07 m |
| Main Level | Kitchen | 3.07 m | 2.49 m | 3.07 m x 2.49 m |
| Main Level | Primary Bedroom | 3.25 m | 3.05 m | 3.25 m x 3.05 m |
| Main Level | Den | 2.46 m | 2.21 m | 2.46 m x 2.21 m |
Contact Us
Contact us for more information
Stanley Bernardo
Broker
(416) 402-7925
www.repg.ca/
www.facebook.com/Bernardo-Real-Estate-Professional-Group-852032614919507/
201-30 Eglinton Ave West
Mississauga, Ontario L5R 3E7
(905) 568-2121
(905) 568-2588
Denis Mishtii
Salesperson
201-30 Eglinton Ave West
Mississauga, Ontario L5R 3E7
(905) 568-2121
(905) 568-2588

