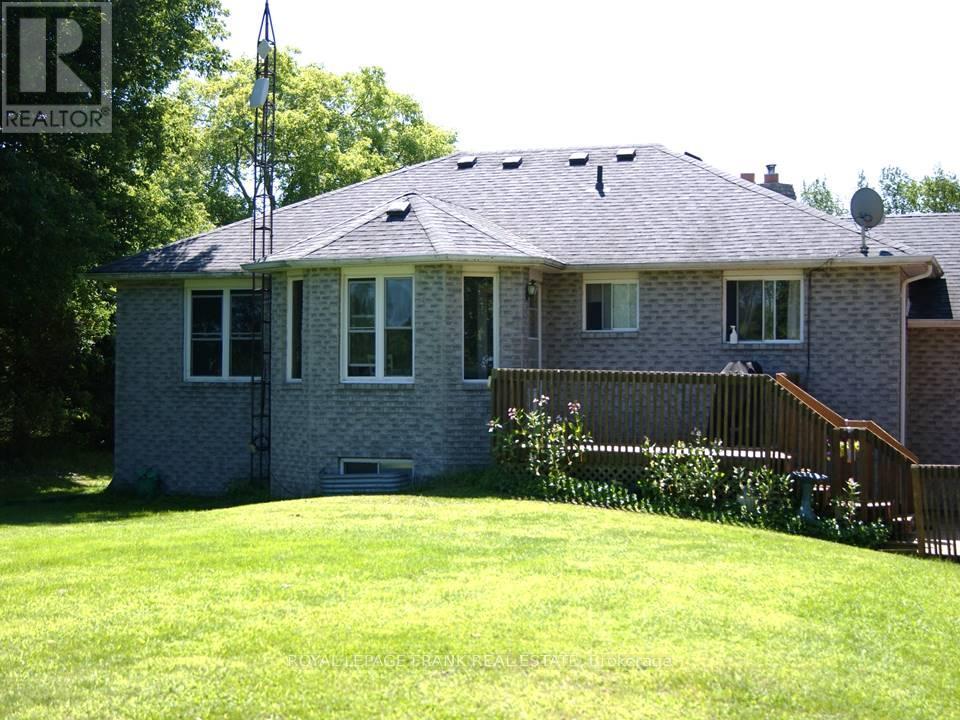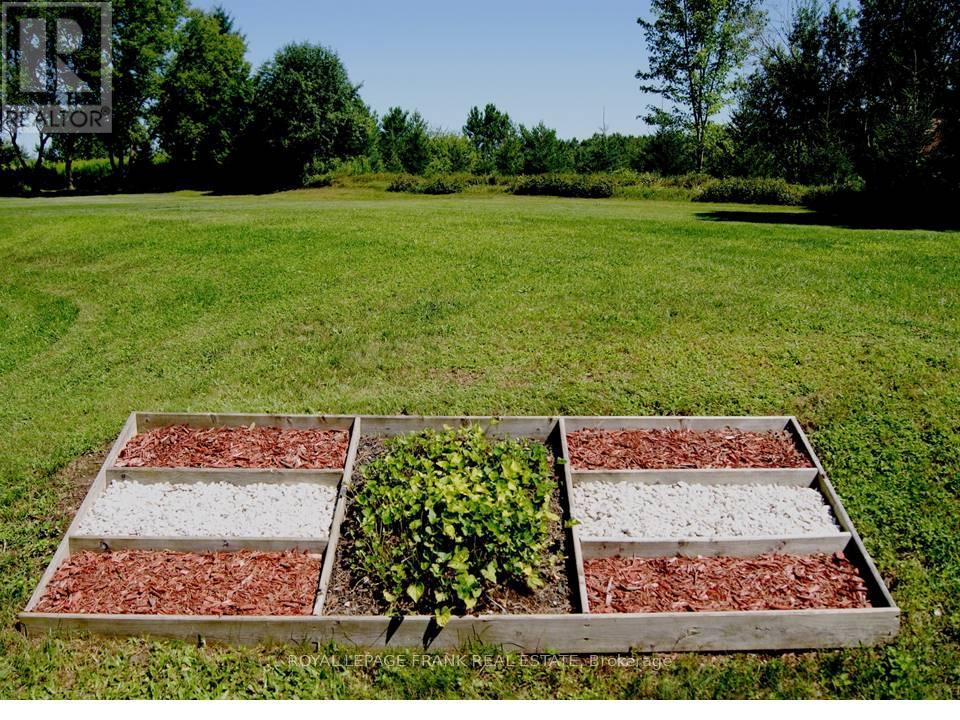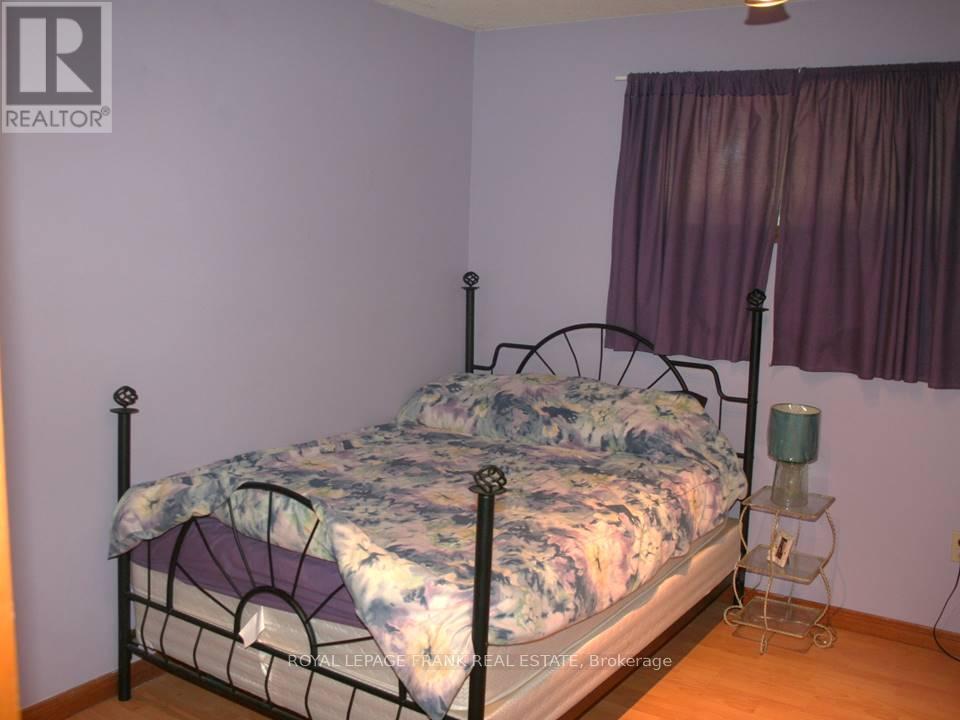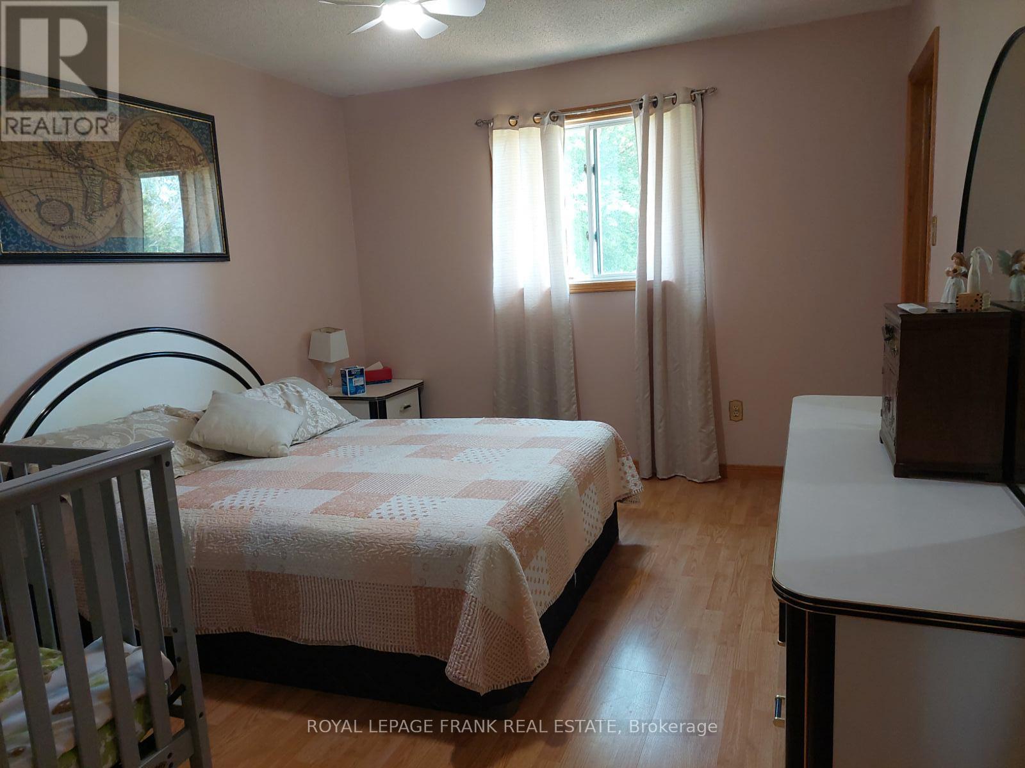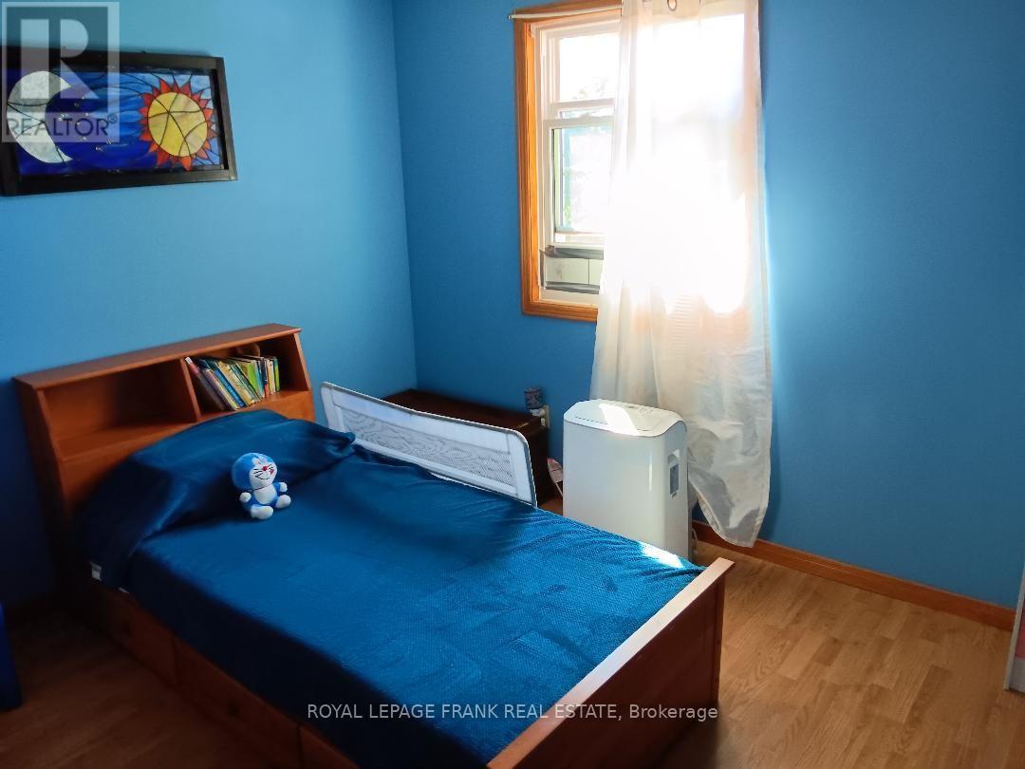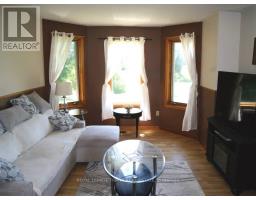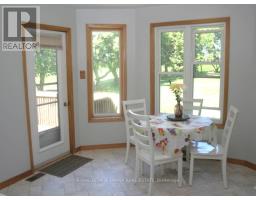4491 Mckee Road Scugog, Ontario L0B 1B0
$974,900
If peace and quiet is what you're looking for than this is the property for you! This beautiful country property has a custom built raised bungalow on .69 of an acre. Surrounded by farmer's fields for ultimate privacy and relaxation. Large eat-in kitchen overlooks 3 tiered deck with a walk-out to your expansive backyard. Three large bedrooms on the main level with a sun filled living space. Fully finished basement with a cozy wood burning stove for those winter evenings. Two more bedrooms on the lower level with a separate entrance from the garage. Centrally located and a short drive to Port Perry, Clarington and Oshawa. (id:50886)
Property Details
| MLS® Number | E9247823 |
| Property Type | Single Family |
| Community Name | Rural Scugog |
| AmenitiesNearBy | Hospital, Place Of Worship |
| CommunityFeatures | School Bus |
| Features | Level Lot, Wooded Area, Conservation/green Belt, Level, Sump Pump |
| ParkingSpaceTotal | 10 |
| Structure | Patio(s), Shed |
Building
| BathroomTotal | 3 |
| BedroomsAboveGround | 3 |
| BedroomsBelowGround | 2 |
| BedroomsTotal | 5 |
| Appliances | Water Heater, Water Softener, Water Treatment, Window Coverings |
| ArchitecturalStyle | Raised Bungalow |
| BasementDevelopment | Finished |
| BasementFeatures | Separate Entrance |
| BasementType | N/a (finished) |
| ConstructionStyleAttachment | Detached |
| ExteriorFinish | Brick |
| FireProtection | Smoke Detectors |
| FireplacePresent | Yes |
| FireplaceTotal | 1 |
| FireplaceType | Woodstove |
| FlooringType | Laminate, Carpeted |
| FoundationType | Block |
| HeatingFuel | Electric |
| HeatingType | Forced Air |
| StoriesTotal | 1 |
| Type | House |
Parking
| Attached Garage |
Land
| Acreage | No |
| LandAmenities | Hospital, Place Of Worship |
| LandscapeFeatures | Landscaped |
| Sewer | Septic System |
| SizeDepth | 300 Ft |
| SizeFrontage | 100 Ft |
| SizeIrregular | 100 X 300 Ft |
| SizeTotalText | 100 X 300 Ft|1/2 - 1.99 Acres |
| ZoningDescription | Rural Residential |
Rooms
| Level | Type | Length | Width | Dimensions |
|---|---|---|---|---|
| Lower Level | Recreational, Games Room | 6.4 m | 6 m | 6.4 m x 6 m |
| Lower Level | Office | 5.6 m | 3.4 m | 5.6 m x 3.4 m |
| Lower Level | Other | 3.6 m | 3.4 m | 3.6 m x 3.4 m |
| Upper Level | Kitchen | 5.9 m | 3.5 m | 5.9 m x 3.5 m |
| Upper Level | Dining Room | 3.8 m | 3.5 m | 3.8 m x 3.5 m |
| Upper Level | Living Room | 5.6 m | 3.4 m | 5.6 m x 3.4 m |
| Upper Level | Primary Bedroom | 4.5 m | 3.4 m | 4.5 m x 3.4 m |
| Upper Level | Bedroom 2 | 3.1 m | 3.4 m | 3.1 m x 3.4 m |
| Upper Level | Bedroom 3 | 3 m | 3.4 m | 3 m x 3.4 m |
https://www.realtor.ca/real-estate/27274064/4491-mckee-road-scugog-rural-scugog
Interested?
Contact us for more information
Donna G. Welsh
Salesperson
268 Queen Street
Port Perry, Ontario L9L 1B9


