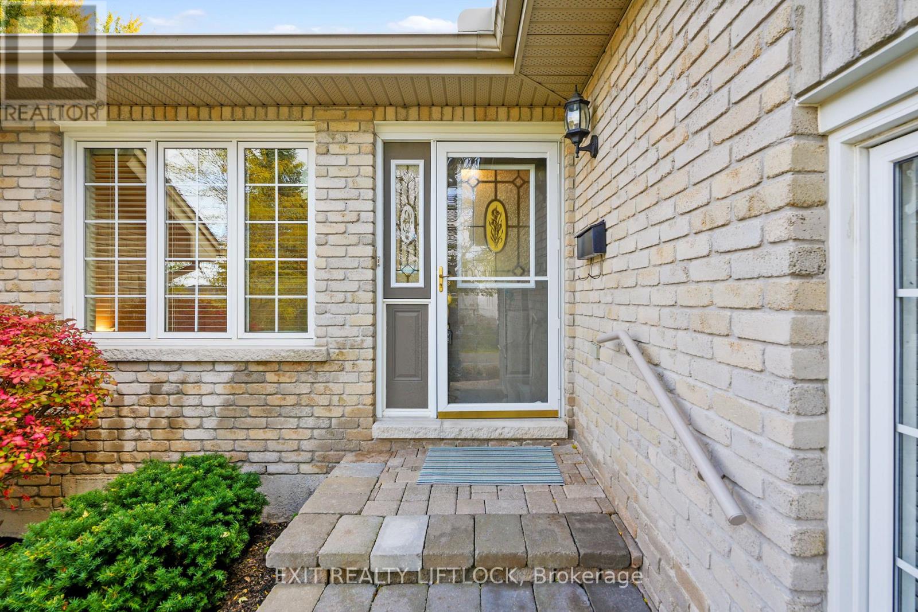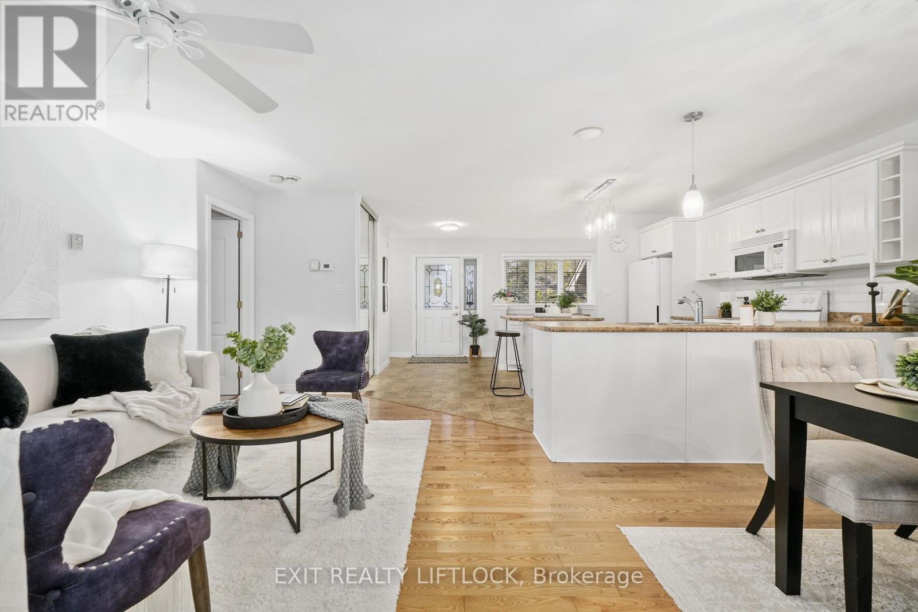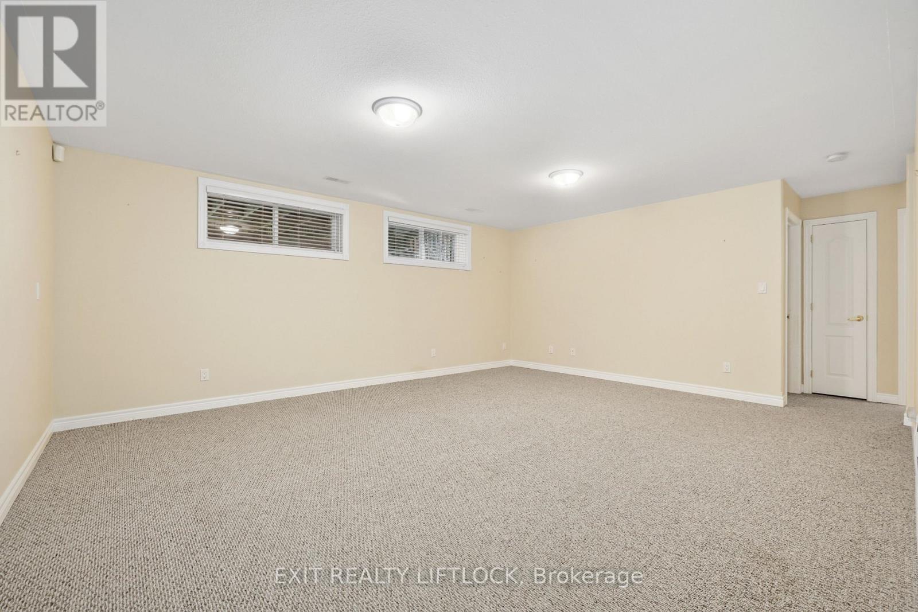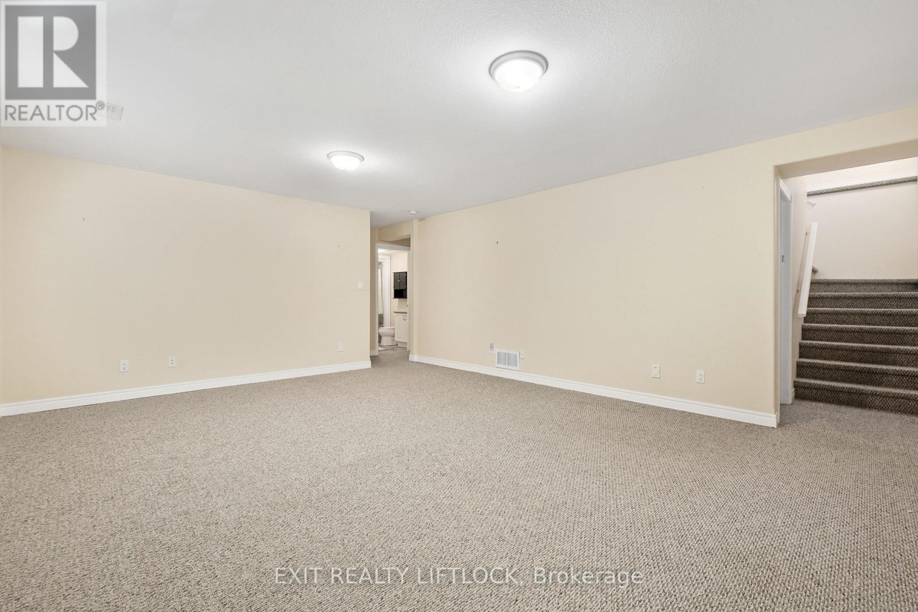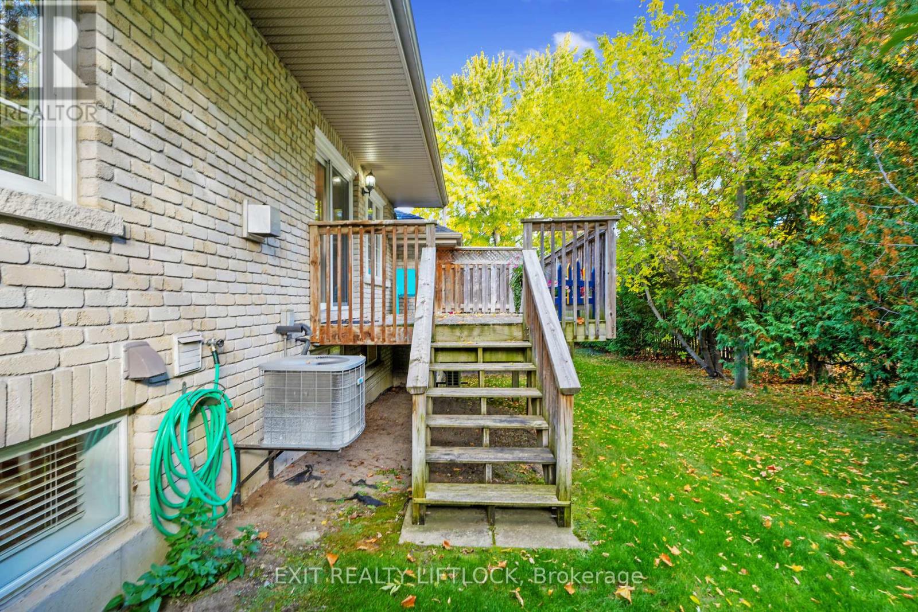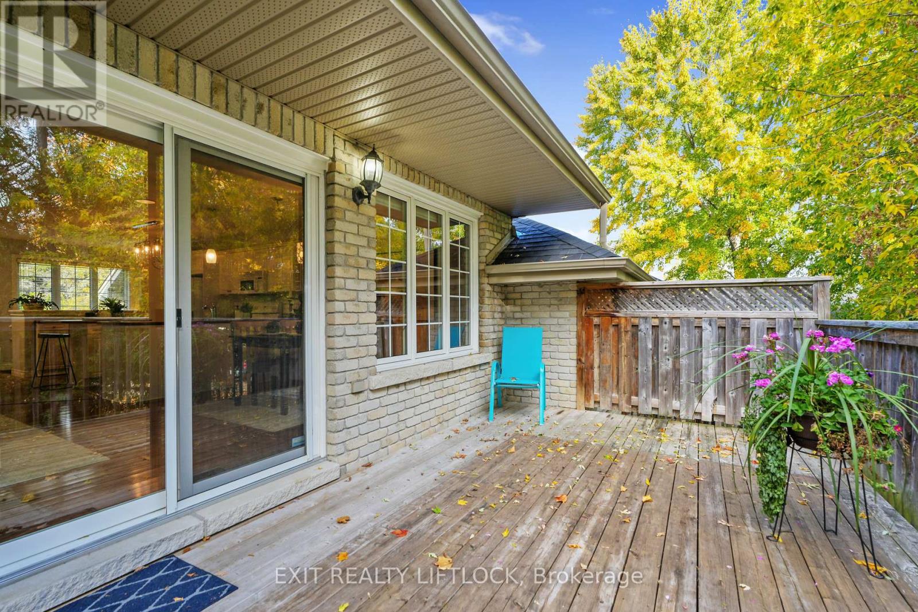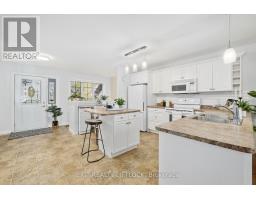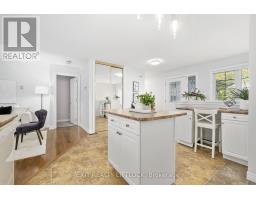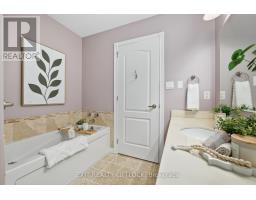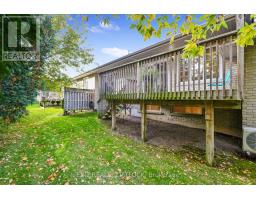45 - 1020 Parkhill Road W Peterborough, Ontario K9K 0E1
$674,000Maintenance, Parking
$363.47 Monthly
Maintenance, Parking
$363.47 MonthlyWelcome to Cedars Edge, a quiet, executive community designed for those looking to simplify life without compromising on comfort. Tucked away in Peterborough's desirable west end, this charming bungalow condo offers a peaceful retreat surrounded by nature and walking trails perfect for those who enjoy the outdoors and a relaxed pace of living. Inside, the open-concept design features hardwood floors, a cozy gas fireplace, and main floor laundry for effortless convenience. The primary bedroom is on the main level, while a second bedroom and additional living space on the lower level provide flexibility for guests, hobbies, or storage. Step outside to enjoy your private deck, ideal for quiet mornings or evening relaxation. The double car garage and ample storage space ensure everything has its place, while the beautifully landscaped property and upgraded interlock walkway add to the homes inviting appeal.If you're looking for a well-maintained, easy-living home in a friendly, nature-connected community, this is a must-see. (id:50886)
Open House
This property has open houses!
1:00 pm
Ends at:3:30 pm
Property Details
| MLS® Number | X11919905 |
| Property Type | Single Family |
| Community Name | Monaghan |
| Amenities Near By | Hospital, Park |
| Community Features | Pet Restrictions |
| Features | Cul-de-sac, Conservation/green Belt |
| Parking Space Total | 4 |
| Structure | Deck |
Building
| Bathroom Total | 3 |
| Bedrooms Above Ground | 1 |
| Bedrooms Below Ground | 1 |
| Bedrooms Total | 2 |
| Amenities | Fireplace(s) |
| Appliances | Dishwasher, Dryer, Microwave, Refrigerator, Stove, Washer |
| Architectural Style | Bungalow |
| Basement Development | Finished |
| Basement Type | N/a (finished) |
| Cooling Type | Central Air Conditioning |
| Exterior Finish | Brick |
| Fire Protection | Security System, Smoke Detectors |
| Fireplace Present | Yes |
| Foundation Type | Concrete |
| Half Bath Total | 1 |
| Heating Fuel | Natural Gas |
| Heating Type | Forced Air |
| Stories Total | 1 |
| Size Interior | 1,400 - 1,599 Ft2 |
| Type | Row / Townhouse |
Parking
| Attached Garage |
Land
| Acreage | No |
| Land Amenities | Hospital, Park |
| Landscape Features | Landscaped |
| Surface Water | River/stream |
| Zoning Description | Residential |
Rooms
| Level | Type | Length | Width | Dimensions |
|---|---|---|---|---|
| Lower Level | Other | 8.66 m | 3.85 m | 8.66 m x 3.85 m |
| Lower Level | Bedroom | 3.78 m | 3.7 m | 3.78 m x 3.7 m |
| Lower Level | Other | 5.82 m | 6.18 m | 5.82 m x 6.18 m |
| Lower Level | Bathroom | 2.68 m | 1.62 m | 2.68 m x 1.62 m |
| Main Level | Kitchen | 2.66 m | 4.47 m | 2.66 m x 4.47 m |
| Main Level | Dining Room | 2.65 m | 3.09 m | 2.65 m x 3.09 m |
| Main Level | Living Room | 3.47 m | 5.15 m | 3.47 m x 5.15 m |
| Main Level | Foyer | 1.83 m | 3.55 m | 1.83 m x 3.55 m |
| Main Level | Primary Bedroom | 3.48 m | 5.15 m | 3.48 m x 5.15 m |
| Main Level | Bathroom | 2.18 m | 0.84 m | 2.18 m x 0.84 m |
| Main Level | Laundry Room | 2.84 m | 1.94 m | 2.84 m x 1.94 m |
https://www.realtor.ca/real-estate/27793945/45-1020-parkhill-road-w-peterborough-monaghan-monaghan
Contact Us
Contact us for more information
Shirley Turner
Salesperson
(705) 768-5043
www.youtube.com/embed/iztriODjtEM
www.shirlsyourgirl.com/
www.facebook.com/shirlsyourgirl/
www.linkedin.com/in/shirlsyourgirl/
(705) 749-3948
(705) 749-6617
www.exitrealtyliftlock.com/




