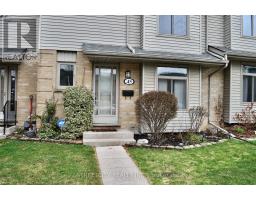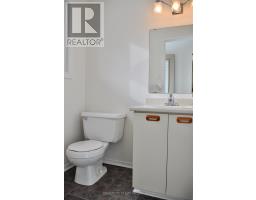45 - 141 Condor Court London, Ontario N5W 6A1
$384,900Maintenance, Insurance, Common Area Maintenance, Parking
$398.01 Monthly
Maintenance, Insurance, Common Area Maintenance, Parking
$398.01 MonthlyAffordable & Move-In Ready! Tired of renting or looking to downsize? This lovely 3-bedroom condo in East London offers an incredible opportunity for comfortable and affordable living. Freshly painted in a neutral palette, this bright and spacious unit is move-in ready! Enjoy a generous eat-in kitchen, perfect for family meals or entertaining. The main level also features a convenient 2-piece powder room, a formal dining room, and a living room with patio doors that lead to your own private outdoor patio ideal for relaxing and enjoying the outdoors.Upstairs, you'll find a well-sized 4-piece washroom and the primary bedroom with not one, but two closets, along with two additional bedrooms. The lower level provides a recreation room, offering a great space for relaxation or hobbies, as well as a large utility, laundry, and storage area.Situated in a quiet, well-maintained section of the complex, this condo offers both comfort and convenience. Located close to schools, parks, and transit, you'll have everything you need right at your doorstep. Dont miss out on this fantastic opportunity schedule a viewing today! (id:50886)
Property Details
| MLS® Number | X11996229 |
| Property Type | Single Family |
| Community Name | East P |
| Community Features | Pet Restrictions |
| Equipment Type | Water Heater |
| Parking Space Total | 1 |
| Rental Equipment Type | Water Heater |
Building
| Bathroom Total | 2 |
| Bedrooms Above Ground | 3 |
| Bedrooms Total | 3 |
| Age | 16 To 30 Years |
| Appliances | Dishwasher, Dryer, Stove, Washer, Window Coverings, Refrigerator |
| Basement Development | Partially Finished |
| Basement Type | Full (partially Finished) |
| Cooling Type | Central Air Conditioning |
| Exterior Finish | Brick, Vinyl Siding |
| Fireplace Present | Yes |
| Foundation Type | Concrete |
| Half Bath Total | 1 |
| Heating Fuel | Natural Gas |
| Heating Type | Forced Air |
| Stories Total | 2 |
| Size Interior | 1,200 - 1,399 Ft2 |
| Type | Row / Townhouse |
Parking
| No Garage |
Land
| Acreage | No |
| Zoning Description | R5-4 |
Rooms
| Level | Type | Length | Width | Dimensions |
|---|---|---|---|---|
| Second Level | Primary Bedroom | 5.1 m | 3 m | 5.1 m x 3 m |
| Second Level | Bedroom 2 | 3.6 m | 3 m | 3.6 m x 3 m |
| Lower Level | Recreational, Games Room | 5.7 m | 3.4 m | 5.7 m x 3.4 m |
| Lower Level | Utility Room | 5.6 m | 5.9 m | 5.6 m x 5.9 m |
| Main Level | Kitchen | 3.25 m | 3.54 m | 3.25 m x 3.54 m |
| Main Level | Dining Room | 3.3 m | 2.4 m | 3.3 m x 2.4 m |
| Main Level | Living Room | 3.6 m | 5.7 m | 3.6 m x 5.7 m |
| Main Level | Bedroom 3 | 3.6 m | 3 m | 3.6 m x 3 m |
https://www.realtor.ca/real-estate/27970638/45-141-condor-court-london-east-p
Contact Us
Contact us for more information
Sarah Poirier
Salesperson
www.leadinglondon.ca/
www.facebook.com/profile.php?id=100090843354926
519 York Street
London, Ontario N6B 1R4
(519) 649-6900















































