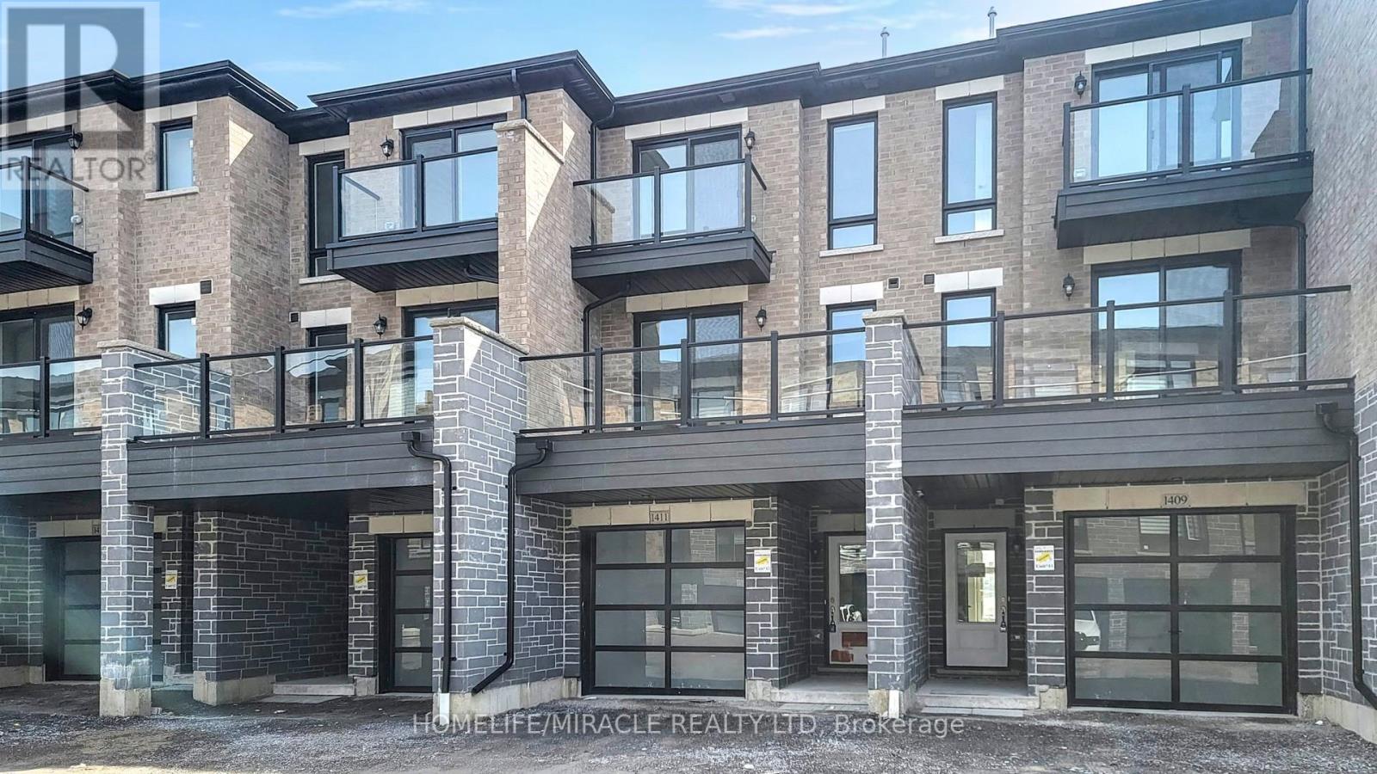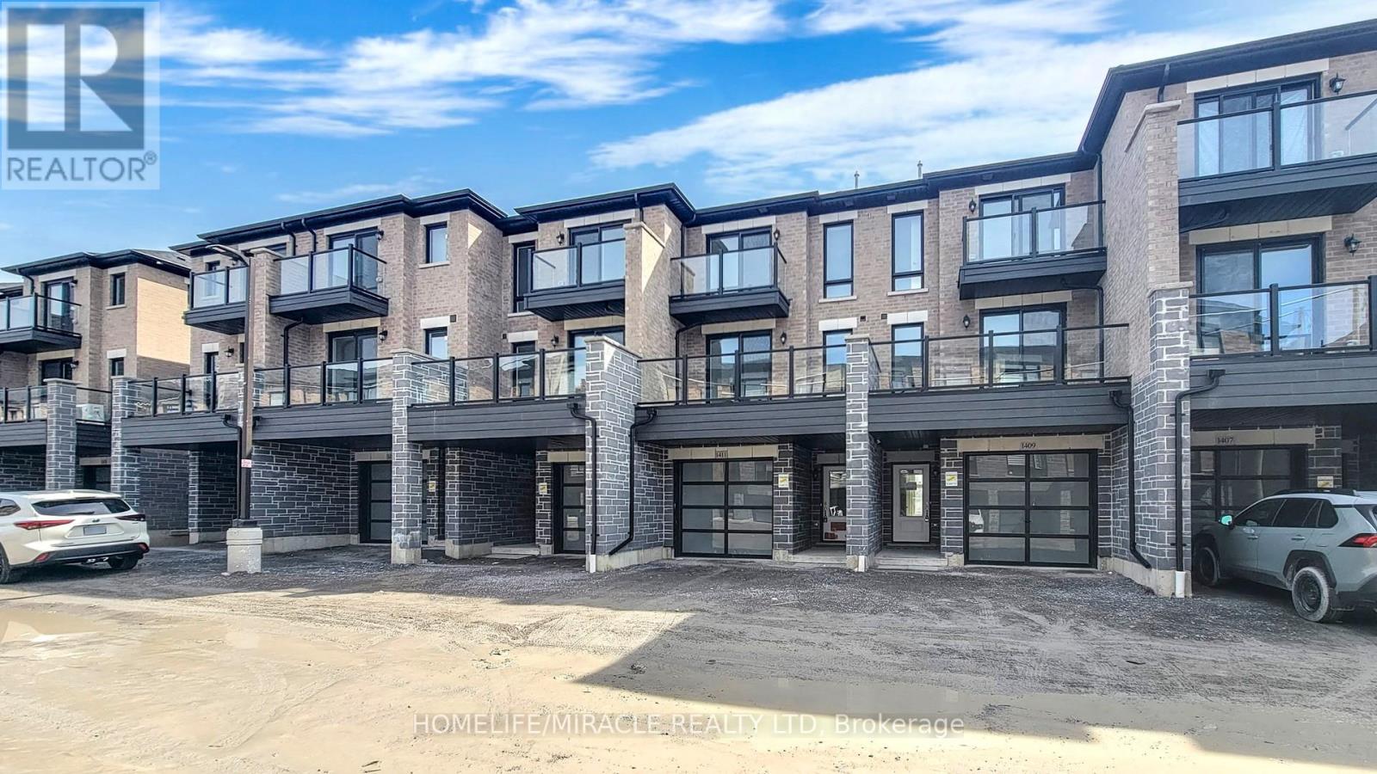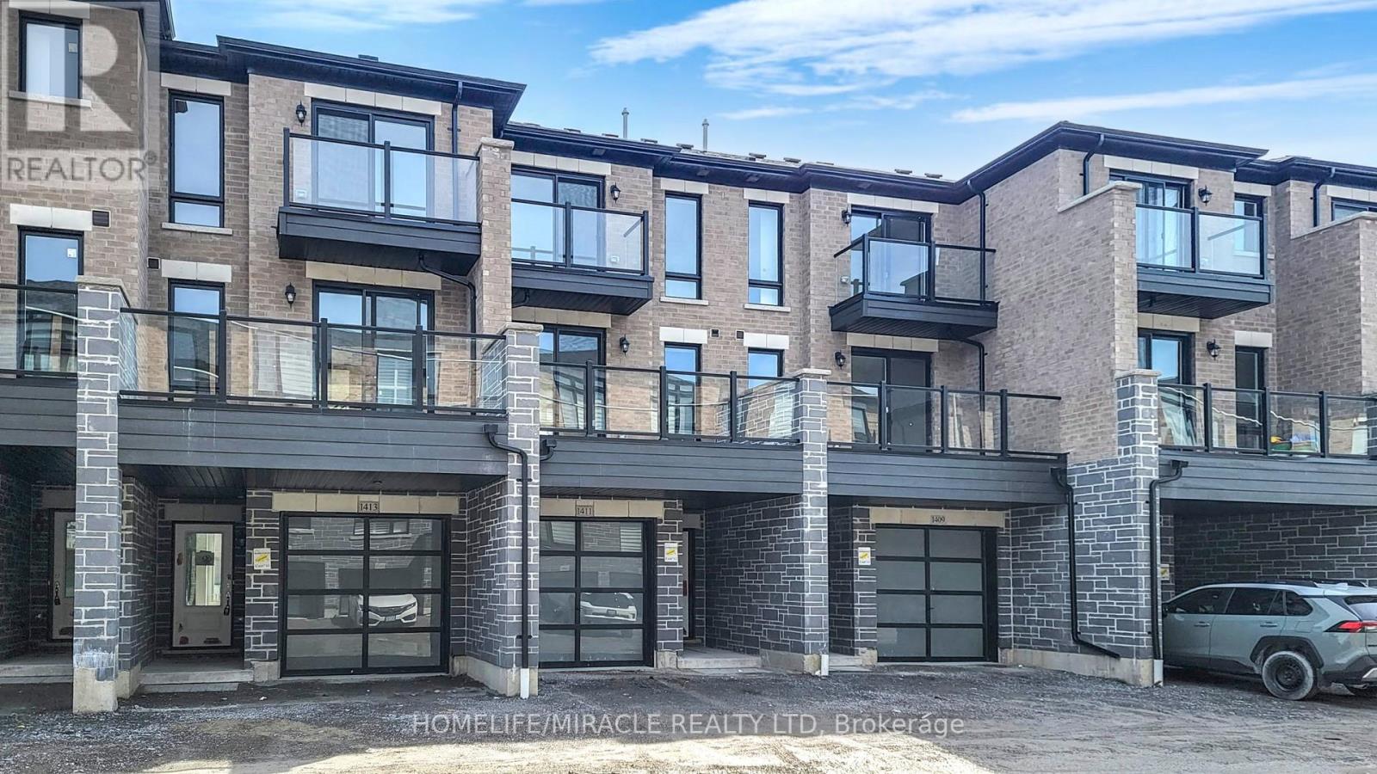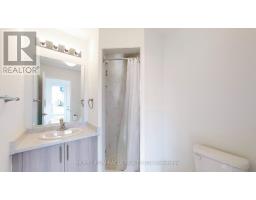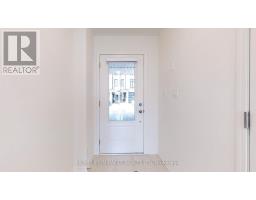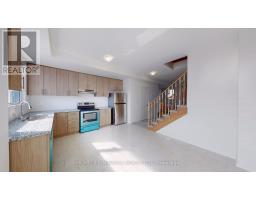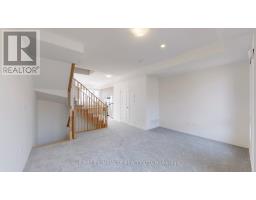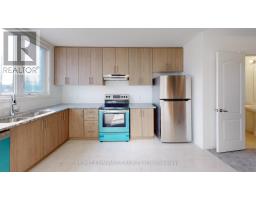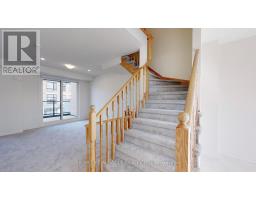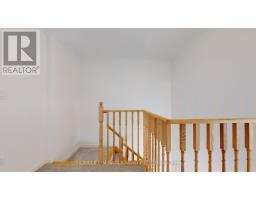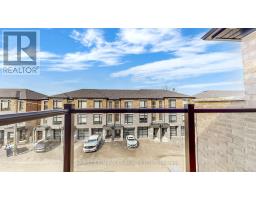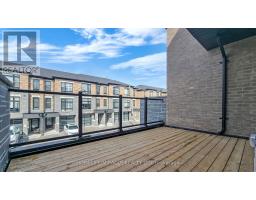45 - 1411 Coral Springs Path Oshawa, Ontario L1K 3G1
$699,900Maintenance, Parcel of Tied Land
$156 Monthly
Maintenance, Parcel of Tied Land
$156 MonthlyPrime Location in Taunton, Oshawa! This bright, and spacious freedold townhouse features 3 bedrooms and 2.5 bathrooms, offering modern living space with an excellent layout. Enjoy the luxury of granite countertops and the convenience of 1 garage and 1 driveway parking spot. Located in a great family-oriented neighborhood, this home is just minutes away from Ontario Tech University and Durham College, making it perfect for students and faculty. Additionally, you'll find all essential amenities nearby, including shopping centers with Walmart, Home Depot, Best Buy, and Shoppers Drug Mart, ensuring you have everything you need within easy reach. This is a perfect blend of comfort, convenience, and community living! (id:50886)
Property Details
| MLS® Number | E12057616 |
| Property Type | Single Family |
| Community Name | Taunton |
| Equipment Type | Water Heater - Tankless |
| Parking Space Total | 2 |
| Rental Equipment Type | Water Heater - Tankless |
Building
| Bathroom Total | 3 |
| Bedrooms Above Ground | 3 |
| Bedrooms Total | 3 |
| Age | 0 To 5 Years |
| Appliances | Water Heater - Tankless, Dryer, Stove, Washer, Refrigerator |
| Construction Style Attachment | Attached |
| Cooling Type | Central Air Conditioning |
| Exterior Finish | Brick, Stone |
| Fire Protection | Smoke Detectors |
| Flooring Type | Tile |
| Foundation Type | Poured Concrete |
| Half Bath Total | 1 |
| Heating Fuel | Natural Gas |
| Heating Type | Heat Pump |
| Stories Total | 3 |
| Size Interior | 1,100 - 1,500 Ft2 |
| Type | Row / Townhouse |
| Utility Water | Municipal Water |
Parking
| Garage |
Land
| Acreage | No |
| Sewer | Sanitary Sewer |
| Size Depth | 67 Ft ,10 In |
| Size Frontage | 16 Ft ,4 In |
| Size Irregular | 16.4 X 67.9 Ft |
| Size Total Text | 16.4 X 67.9 Ft |
| Zoning Description | Psc-a(15) \"h-24\" |
Rooms
| Level | Type | Length | Width | Dimensions |
|---|---|---|---|---|
| Second Level | Kitchen | 4.78 m | 3.94 m | 4.78 m x 3.94 m |
| Second Level | Living Room | 4.78 m | 4.95 m | 4.78 m x 4.95 m |
| Second Level | Bathroom | 2.08 m | 0.94 m | 2.08 m x 0.94 m |
| Third Level | Primary Bedroom | 3.12 m | 3.94 m | 3.12 m x 3.94 m |
| Third Level | Bedroom 2 | 3.15 m | 2.77 m | 3.15 m x 2.77 m |
| Third Level | Bathroom | 1.5 m | 2.62 m | 1.5 m x 2.62 m |
| Third Level | Laundry Room | 1.5 m | 1 m | 1.5 m x 1 m |
| Ground Level | Bedroom 3 | 4.78 m | 3.94 m | 4.78 m x 3.94 m |
Utilities
| Cable | Available |
| Electricity | Installed |
| Sewer | Installed |
https://www.realtor.ca/real-estate/28110494/45-1411-coral-springs-path-oshawa-taunton-taunton
Contact Us
Contact us for more information
Arvinder Bains
Broker
arvindersinghbains.miraclerealty.com/
www.facebook.com/arvindersingh.bains.507
821 Bovaird Dr West #31
Brampton, Ontario L6X 0T9
(905) 455-5100
(905) 455-5110
Lakhbir Singh Brar
Broker
(647) 409-9200
821 Bovaird Dr West #31
Brampton, Ontario L6X 0T9
(905) 455-5100
(905) 455-5110
Jatinderpal Sivia
Salesperson
20-470 Chrysler Drive
Brampton, Ontario L6S 0C1
(905) 454-4000
(905) 463-0811


