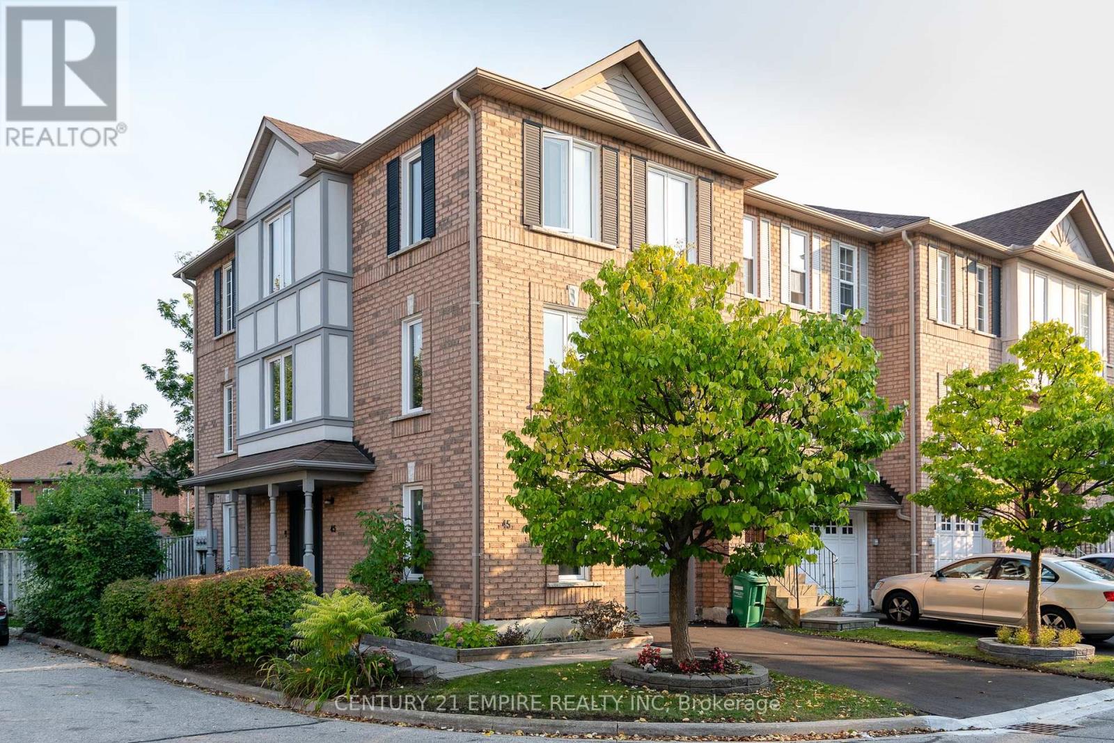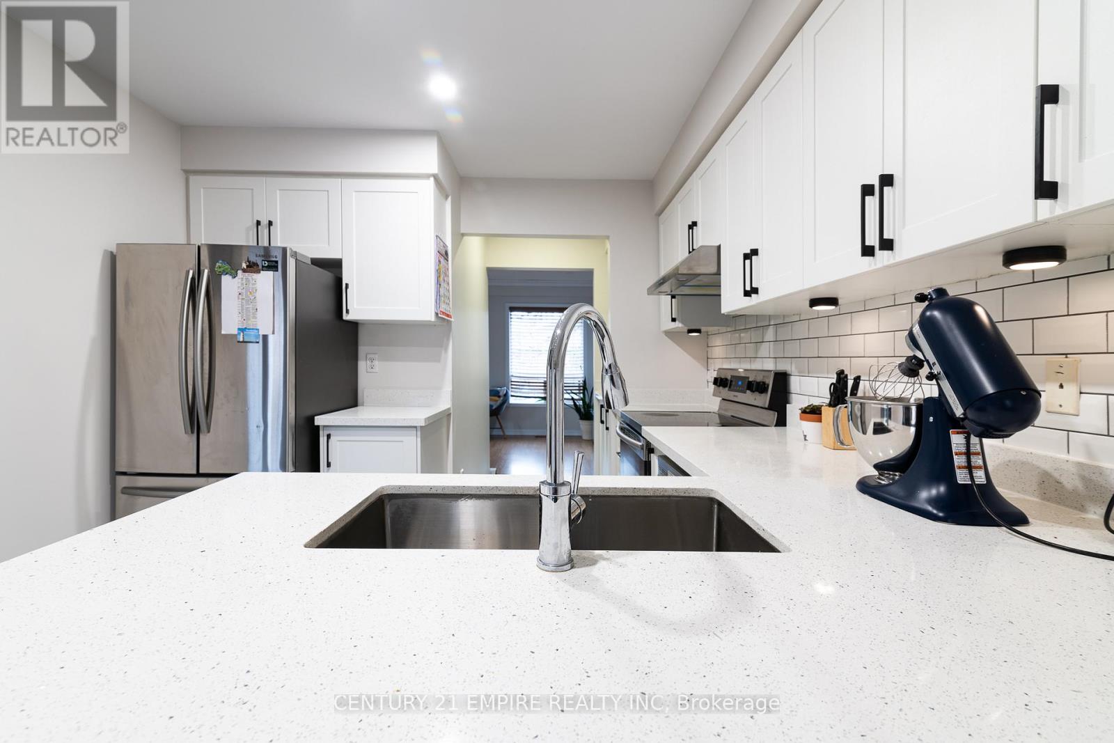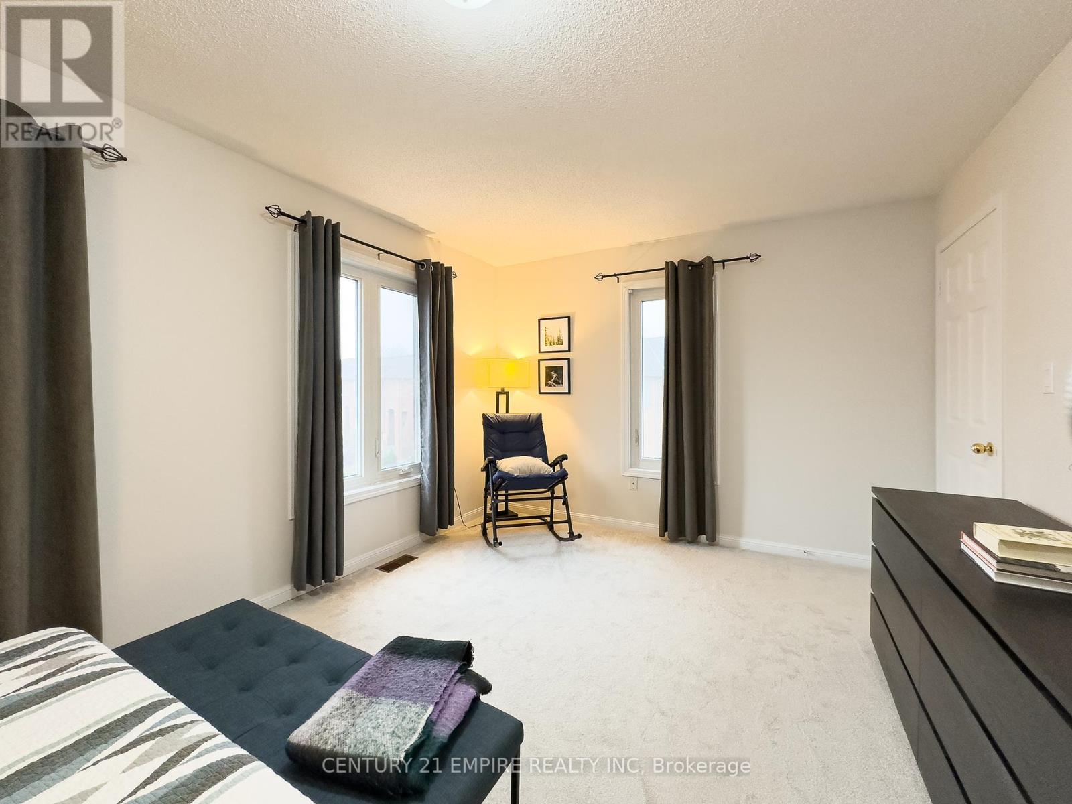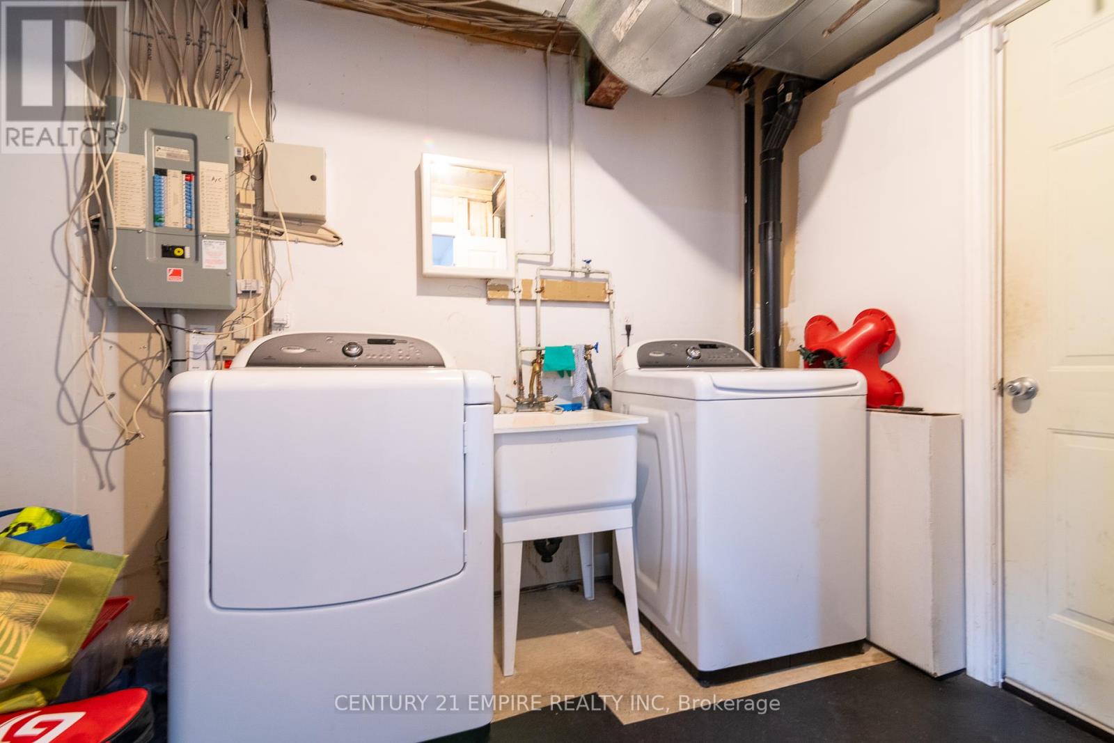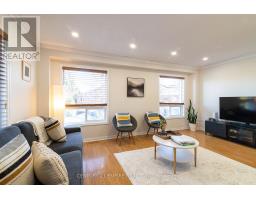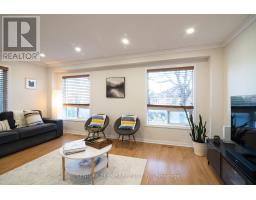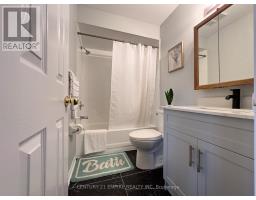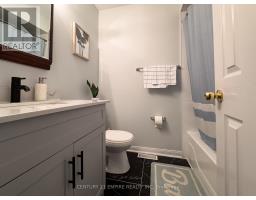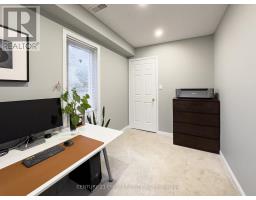45 - 2 Clay Brick Court Brampton, Ontario L6V 4M7
$849,000Maintenance, Common Area Maintenance, Insurance, Parking
$251 Monthly
Maintenance, Common Area Maintenance, Insurance, Parking
$251 MonthlyBeautiful End Unit, One Of Biggest In The Complex (Feels Like Semi). W/ O Basement 3+1 Bed, 3 Bath. Plenty of $$ Spent On Renos Top To Bottom In 2024. Top Reasons To Fall In Love With This Home : 1 Complete Paint Done In 2024. 2 New Kitchen (2023) W/ Eat-In Quartz Counter Island & S/S Appliances (2023). 3 Open Concept Living/Dining & A Family Room With New Flooring Designed For Entertaining. 4 The Oversized Master Retreat Has A Walk-In Closet & 4-Pc Newly Renovated Ensuite (2024). 5 The Generous Sized 2nd & 3rd Bedrooms & New Renovated (2024) 3-Pc Bath. 6 Two Extra Rooms On Main Floor Can Be Used Office And Play/Exercise Room. 7 Flooded W/ Natural Light With Lots Of Windows And Pot Lights. 8 Walking Distance To Walmart, Grocery, Plaza, Public Transport, Minutes To 410 Highway Etc. 9. All New Quartz Counters In Kitchen & Washrooms. This Beauty Won't Last. Grab Your Opportunity Today. **** EXTRAS **** Walking Distance To Walmart, Grocery, Plaza, Public Transport, Minutes To 410 Highway Etc. Close Knit Society Of Families. (id:50886)
Property Details
| MLS® Number | W10420243 |
| Property Type | Single Family |
| Community Name | Brampton North |
| AmenitiesNearBy | Public Transit, Schools |
| CommunityFeatures | Pet Restrictions, Community Centre, School Bus |
| Features | Cul-de-sac, Flat Site, In Suite Laundry |
| ParkingSpaceTotal | 2 |
| Structure | Patio(s) |
Building
| BathroomTotal | 3 |
| BedroomsAboveGround | 3 |
| BedroomsTotal | 3 |
| Amenities | Visitor Parking |
| Appliances | Dishwasher, Dryer, Refrigerator, Stove, Washer, Window Coverings |
| BasementDevelopment | Finished |
| BasementFeatures | Walk Out |
| BasementType | N/a (finished) |
| CoolingType | Central Air Conditioning |
| ExteriorFinish | Brick, Stucco |
| FireProtection | Smoke Detectors |
| FlooringType | Carpeted, Laminate, Ceramic |
| FoundationType | Poured Concrete |
| HalfBathTotal | 1 |
| HeatingFuel | Natural Gas |
| HeatingType | Forced Air |
| StoriesTotal | 3 |
| SizeInterior | 1599.9864 - 1798.9853 Sqft |
| Type | Row / Townhouse |
Parking
| Garage |
Land
| Acreage | No |
| LandAmenities | Public Transit, Schools |
Rooms
| Level | Type | Length | Width | Dimensions |
|---|---|---|---|---|
| Main Level | Dining Room | 3.45 m | 2.93 m | 3.45 m x 2.93 m |
| Main Level | Living Room | 3.45 m | 2.93 m | 3.45 m x 2.93 m |
| Main Level | Kitchen | 4.21 m | 2.9 m | 4.21 m x 2.9 m |
| Main Level | Family Room | 5.23 m | 3.35 m | 5.23 m x 3.35 m |
| Upper Level | Primary Bedroom | 5.23 m | 3.35 m | 5.23 m x 3.35 m |
| Ground Level | Office | 3.08 m | 2.78 m | 3.08 m x 2.78 m |
| Ground Level | Exercise Room | 3.08 m | 2.78 m | 3.08 m x 2.78 m |
Interested?
Contact us for more information
Uday Takbhate
Broker
80 Pertosa Dr #2
Brampton, Ontario L6X 5E9
Dilip Ramdas Patil
Salesperson
80 Pertosa Dr #2
Brampton, Ontario L6X 5E9

