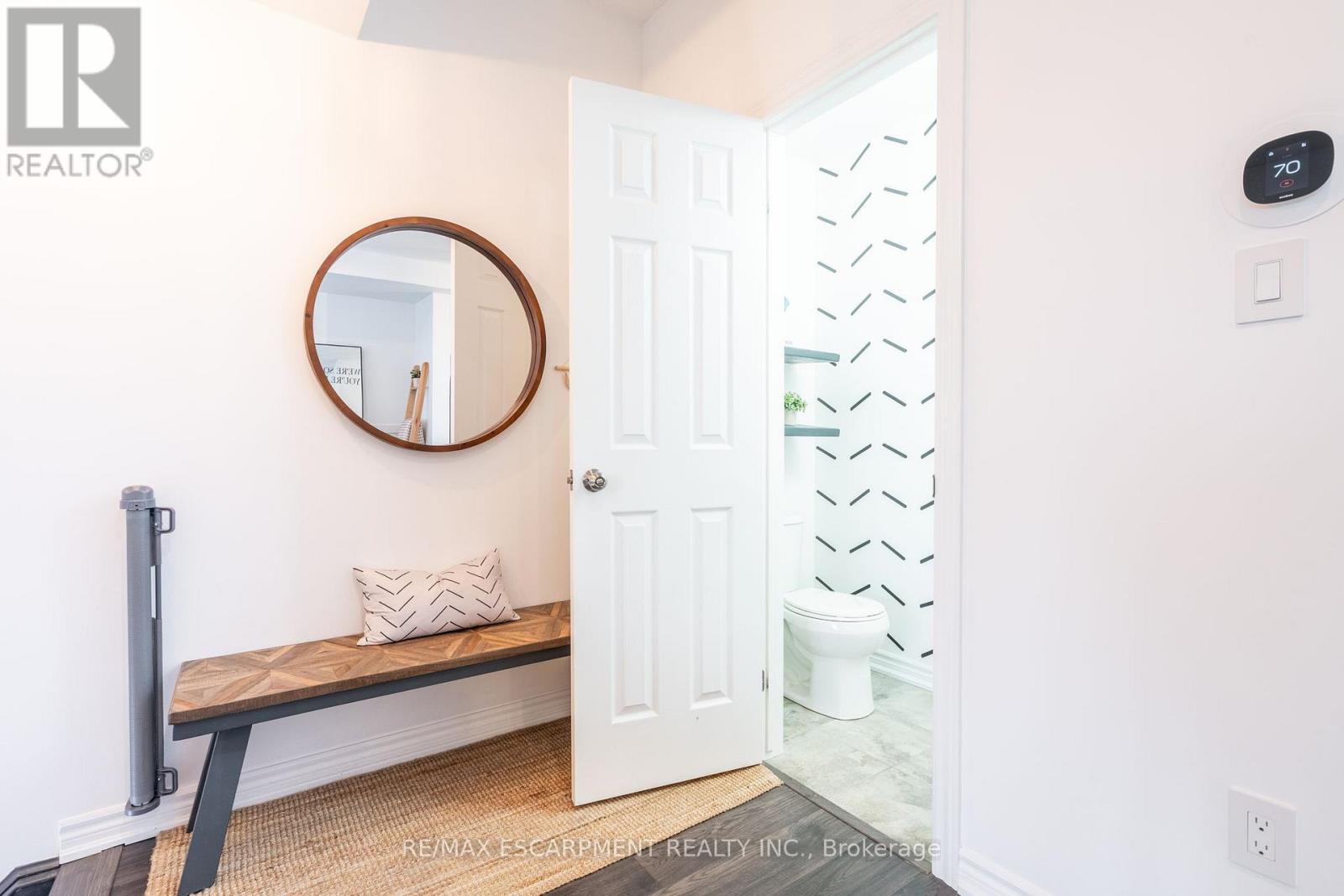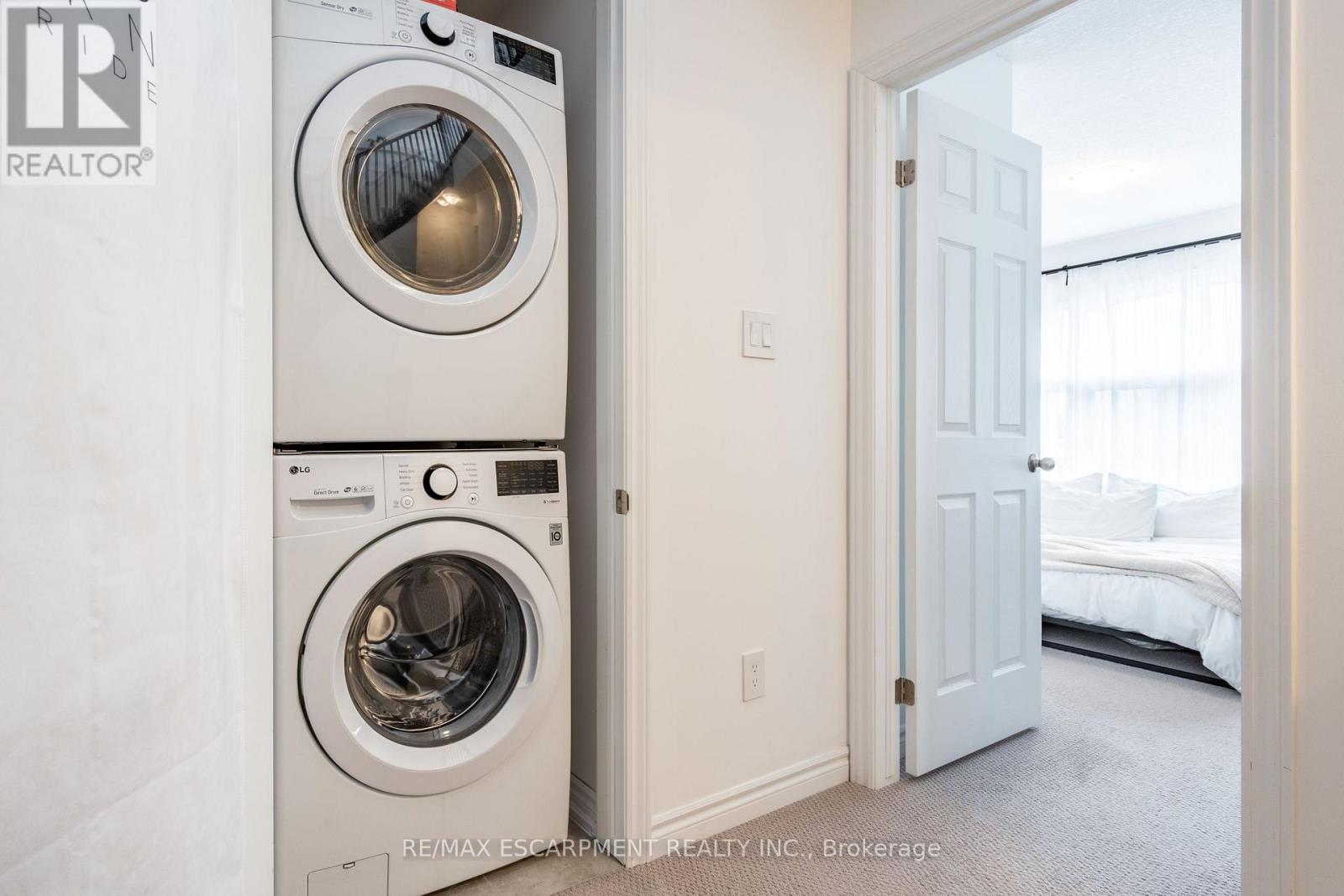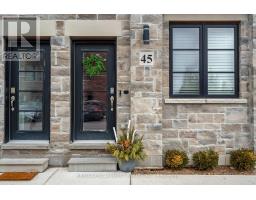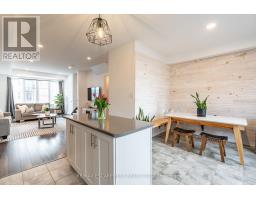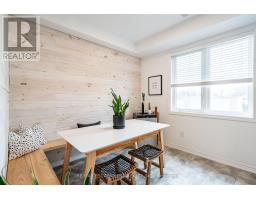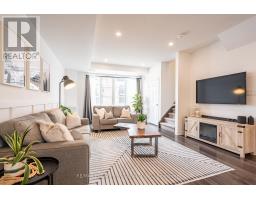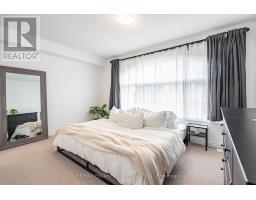45 - 219 Dundas Street E Hamilton, Ontario L8B 1V9
$739,900Maintenance, Common Area Maintenance, Insurance
$307.74 Monthly
Maintenance, Common Area Maintenance, Insurance
$307.74 MonthlyAs soon as you enter 45-219 Dundas Street East, you'll be greeted by the possibilities found in the faultless floorplan of this rare end-unit townhome. Here, every corner and edge has been designed with care an open main level with modern accents, sun-drenched rooms throughout and an incredible spacious terrace offering panoramic views where your BBQ dreams can come true! That's not to mention the upgraded flooring, 9 ceilings and bright washrooms with contemporary finishes (including a main level powder!). The primary bedroom checks all the boxes walk-in closet, upgraded walk-in shower and loads of natural light. An additional spacious bedroom plus a work-from-home private nook (with walkout to the private terrace) complete the upper levels. And it offers an exceptional locale and close-knit community right in the heart of Waterdown. A walkable, bikeable and supremely likeable location with all the charm that a small town offers. This high-quality Dawn Victoria built-home offers total worry-free living, with all exterior maintenance managed by the condo corporation. This one is a stunner! RSA (id:50886)
Property Details
| MLS® Number | X12044044 |
| Property Type | Single Family |
| Community Name | Waterdown |
| Community Features | Pet Restrictions |
| Features | In Suite Laundry |
| Parking Space Total | 1 |
Building
| Bathroom Total | 3 |
| Bedrooms Above Ground | 2 |
| Bedrooms Total | 2 |
| Age | 6 To 10 Years |
| Amenities | Visitor Parking |
| Appliances | Dishwasher, Dryer, Hood Fan, Stove, Washer, Window Coverings, Refrigerator |
| Cooling Type | Central Air Conditioning |
| Exterior Finish | Brick |
| Fireplace Present | Yes |
| Foundation Type | Poured Concrete |
| Half Bath Total | 1 |
| Heating Fuel | Natural Gas |
| Heating Type | Forced Air |
| Stories Total | 3 |
| Size Interior | 1,400 - 1,599 Ft2 |
| Type | Row / Townhouse |
Parking
| No Garage |
Land
| Acreage | No |
| Zoning Description | Hc |
Rooms
| Level | Type | Length | Width | Dimensions |
|---|---|---|---|---|
| Second Level | Primary Bedroom | 4.17 m | 3.05 m | 4.17 m x 3.05 m |
| Second Level | Bathroom | Measurements not available | ||
| Second Level | Bedroom | 4.78 m | 3 m | 4.78 m x 3 m |
| Second Level | Bathroom | Measurements not available | ||
| Main Level | Kitchen | 2.44 m | 3.71 m | 2.44 m x 3.71 m |
| Main Level | Eating Area | 3.05 m | 3.05 m | 3.05 m x 3.05 m |
| Main Level | Living Room | 4.37 m | 7.01 m | 4.37 m x 7.01 m |
| Main Level | Bathroom | Measurements not available |
https://www.realtor.ca/real-estate/28079472/45-219-dundas-street-e-hamilton-waterdown-waterdown
Contact Us
Contact us for more information
Drew Woolcott
Broker
woolcott.ca/
www.facebook.com/WoolcottRealEstate
twitter.com/nobodysellsmore
ca.linkedin.com/pub/drew-woolcott/71/68b/312
(905) 689-9223









