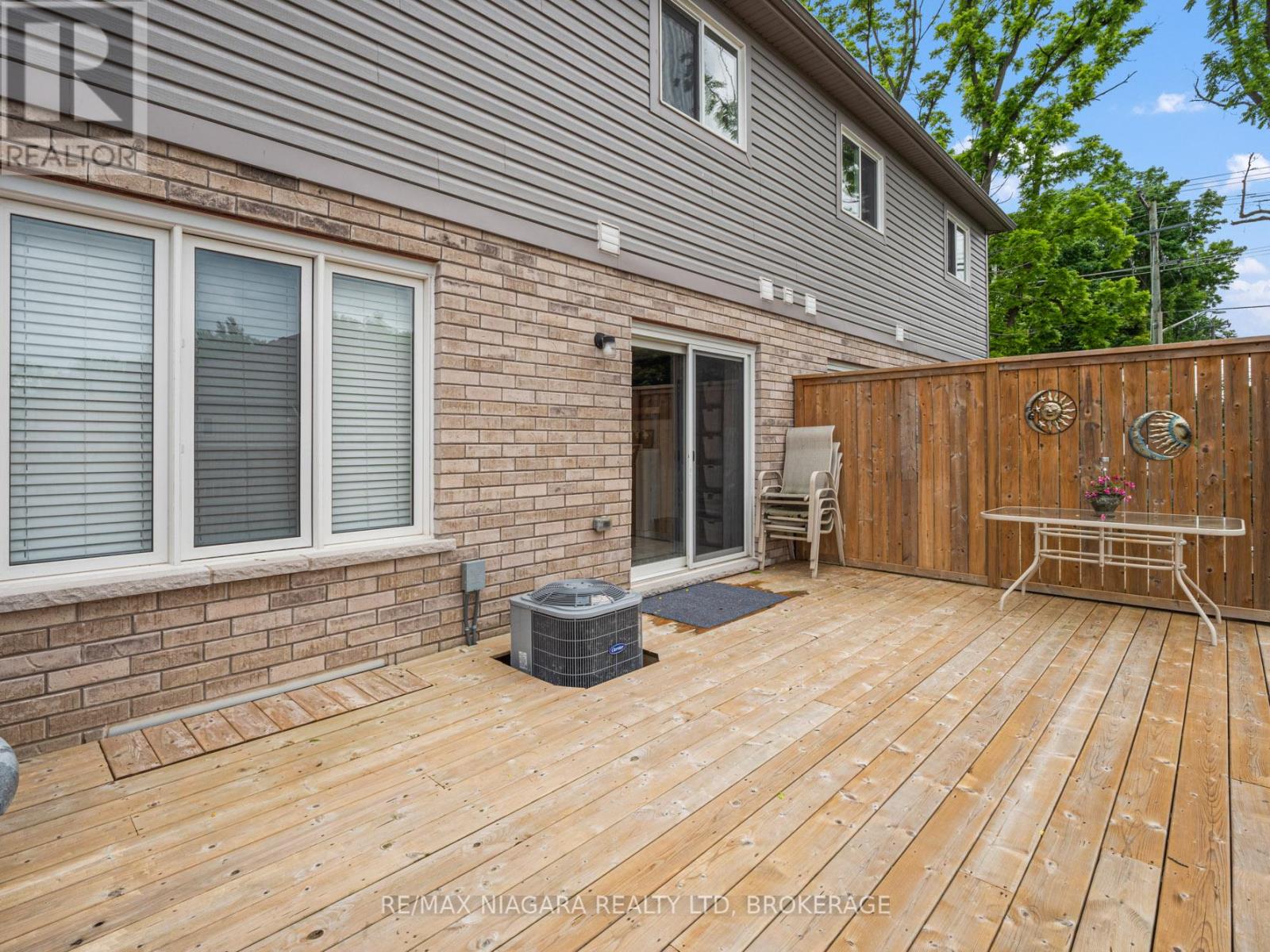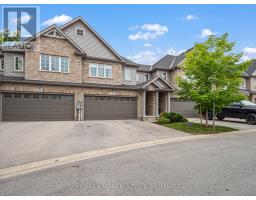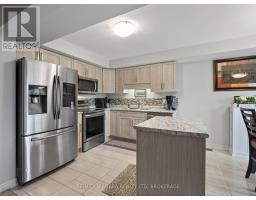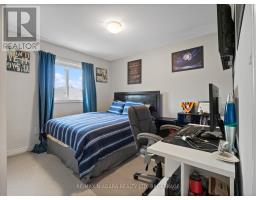45 - 340 Prospect Point Road N Fort Erie, Ontario L0S 1N0
$650,000Maintenance, Parking, Insurance, Common Area Maintenance
$180 Monthly
Maintenance, Parking, Insurance, Common Area Maintenance
$180 MonthlyDiscover the perfect blend of comfort and convenience in this stunning 3-bedroom, 2.5-bathroom townhome, nestled in the heart of downtown Ridgeway. This gem offers the serene charm of a quaint neighborhood while being close to Crystal Beach, an array of restaurants, shopping venues, the QEW, and just a 10-minute drive from the Peace Bridge to the USA. With easy access to Fort Erie, Port Colborne, Welland, Niagara Falls, and St. Catharines, your commute is always a breeze. Step inside to an inviting open-concept design that seamlessly connects the spaces. The large eat-in kitchen, complete with an island, is perfect for both casual meals and entertaining. The bright and airy living room features sliding patio doors that open to the private rear yard, creating a seamless indoor-outdoor living experience with a deck spanning the entire back of the home. A convenient half bath on the main floor is ideal for guests. Upstairs, the primary bedroom is a retreat of its own with a spacious walk-in closet and ensuite bathroom. Two additional sizable bedrooms provide ample space for family or guests, while a versatile loft has been transformed into a cozy fourth bedroom. A second full bathroom and an upstairs laundry area enhance everyday convenience. The full, partially finished basement offers additional living space, perfect for a home office, gym, or recreation room. A double-car garage adds to the practicality of this home, ensuring plenty of storage and parking. Embrace low-maintenance living at its finest in this beautiful townhome. Plus, outdoor enthusiasts will love the proximity to the picturesque Friendship Trail, perfect for walking, running, and biking. Don't miss the chance to make this exceptional property your new home! Contact us today to schedule a viewing and experience all that this charming townhome and its prime location have to offer. (id:50886)
Property Details
| MLS® Number | X10204657 |
| Property Type | Single Family |
| Community Name | 335 - Ridgeway |
| Amenities Near By | Beach, Park, Place Of Worship |
| Community Features | Pet Restrictions, Community Centre, School Bus |
| Equipment Type | Water Heater - Gas |
| Features | Level, Sump Pump |
| Parking Space Total | 4 |
| Rental Equipment Type | Water Heater - Gas |
Building
| Bathroom Total | 3 |
| Bedrooms Above Ground | 4 |
| Bedrooms Total | 4 |
| Age | 6 To 10 Years |
| Appliances | Garage Door Opener Remote(s), Central Vacuum, Water Heater - Tankless, Water Heater, Water Meter, Dishwasher, Dryer, Garage Door Opener, Microwave, Stove, Washer, Window Coverings, Refrigerator |
| Basement Development | Partially Finished |
| Basement Type | Full (partially Finished) |
| Cooling Type | Central Air Conditioning, Ventilation System |
| Exterior Finish | Brick, Vinyl Siding |
| Foundation Type | Concrete, Poured Concrete |
| Half Bath Total | 1 |
| Heating Fuel | Natural Gas |
| Heating Type | Forced Air |
| Stories Total | 2 |
| Size Interior | 1,600 - 1,799 Ft2 |
| Type | Row / Townhouse |
Parking
| Attached Garage |
Land
| Acreage | No |
| Land Amenities | Beach, Park, Place Of Worship |
| Zoning Description | Rm1-413 |
Rooms
| Level | Type | Length | Width | Dimensions |
|---|---|---|---|---|
| Second Level | Bedroom | 5.08 m | 3.86 m | 5.08 m x 3.86 m |
| Second Level | Bedroom | 3.2 m | 2.74 m | 3.2 m x 2.74 m |
| Second Level | Bedroom | 3.35 m | 3 m | 3.35 m x 3 m |
| Second Level | Bedroom | 3.35 m | 2.95 m | 3.35 m x 2.95 m |
| Second Level | Laundry Room | 1.83 m | 1.52 m | 1.83 m x 1.52 m |
| Basement | Recreational, Games Room | 5.08 m | 6.76 m | 5.08 m x 6.76 m |
| Main Level | Kitchen | 5.59 m | 2.95 m | 5.59 m x 2.95 m |
| Main Level | Living Room | 5 m | 3.66 m | 5 m x 3.66 m |
| Main Level | Foyer | 2.03 m | 1.24 m | 2.03 m x 1.24 m |
Contact Us
Contact us for more information
Ray J Rosettani
Salesperson
5627 Main St
Niagara Falls, Ontario L2G 5Z3
(905) 356-9600
(905) 374-0241
www.remaxniagara.ca/







































































