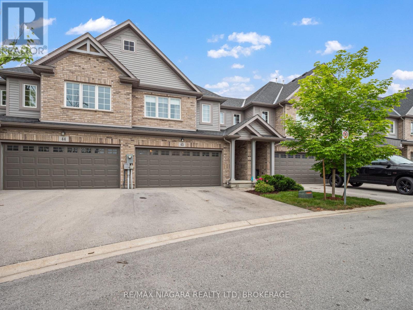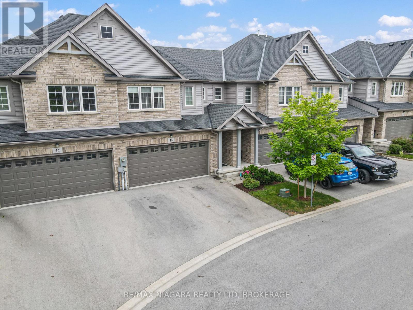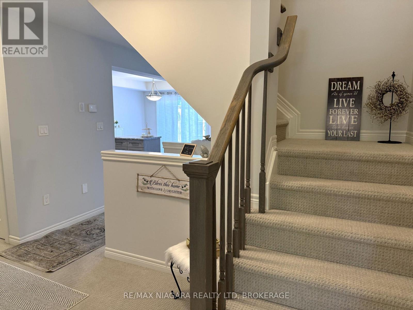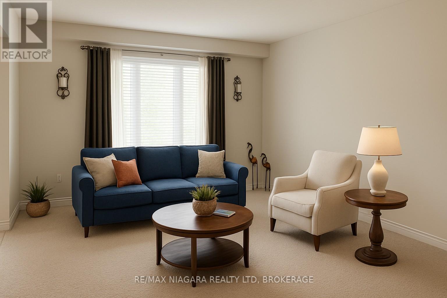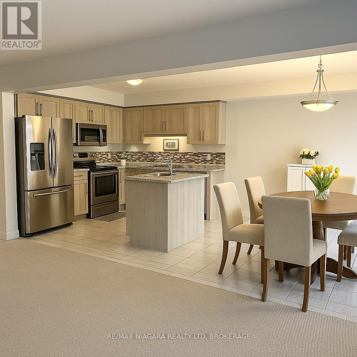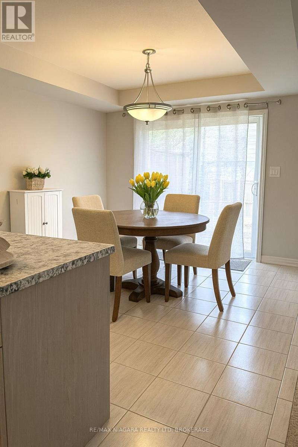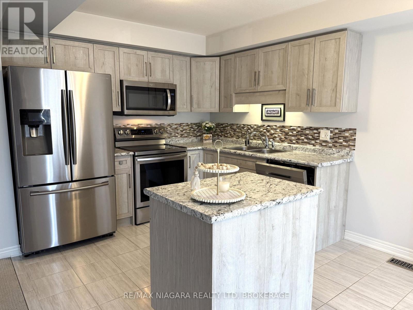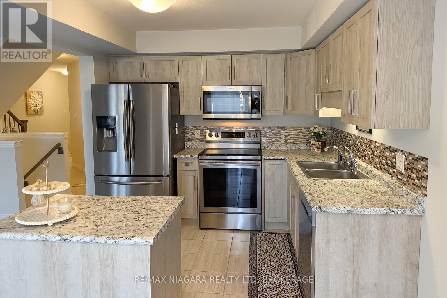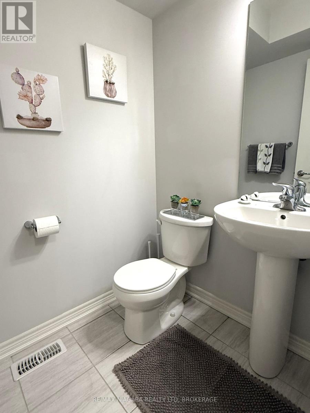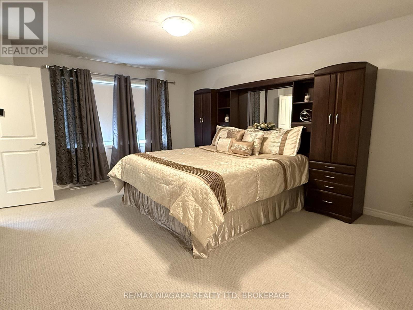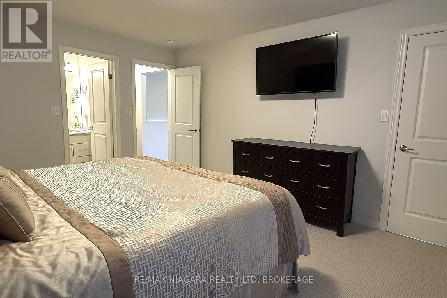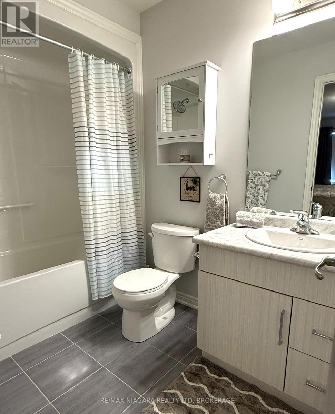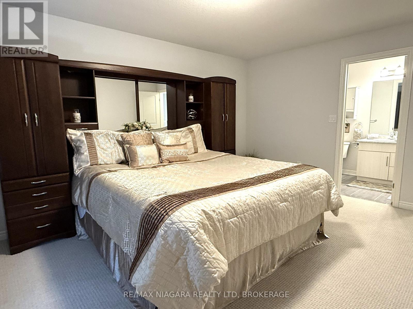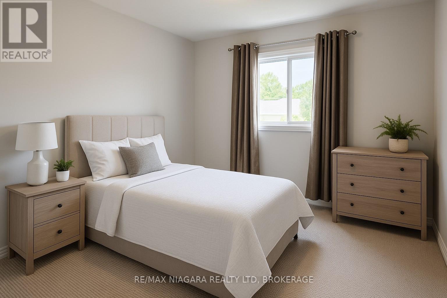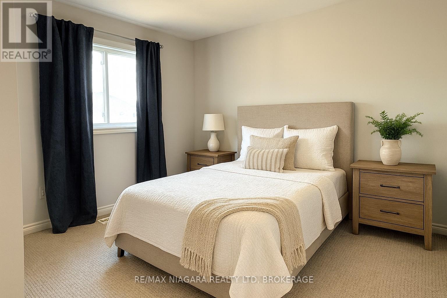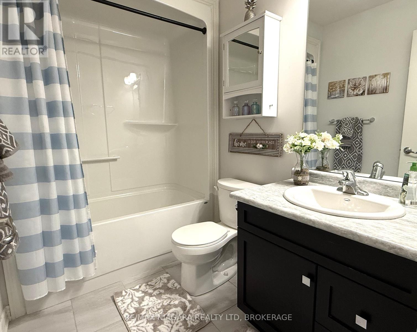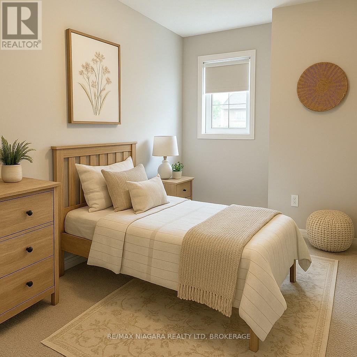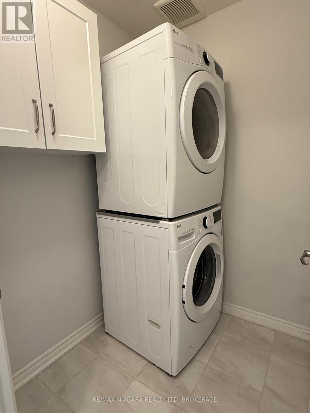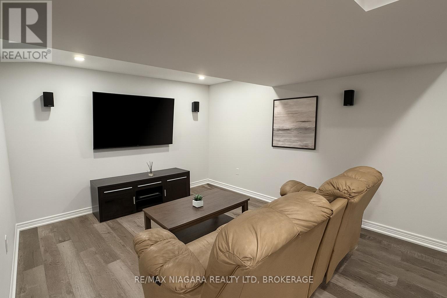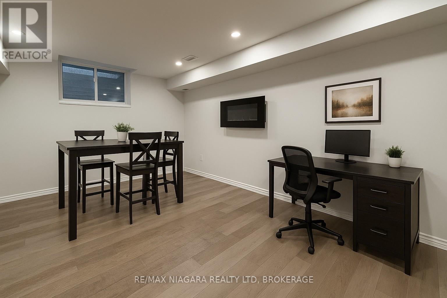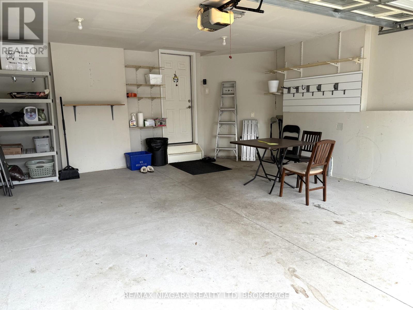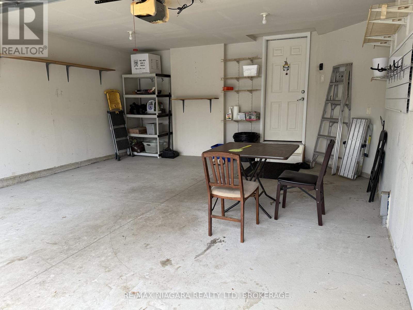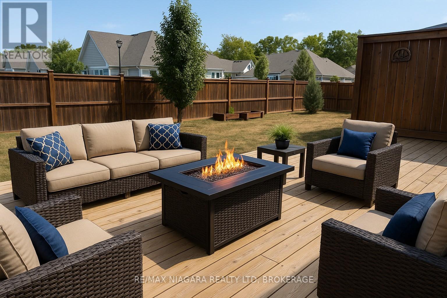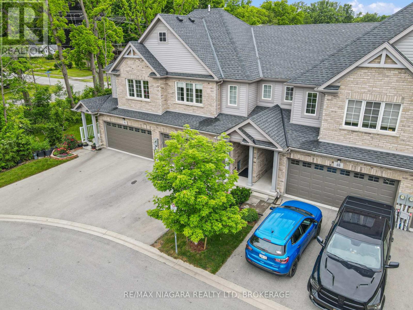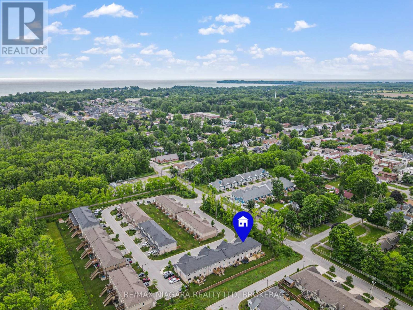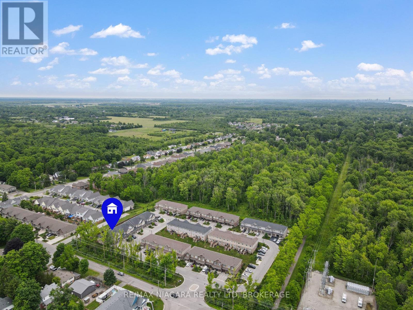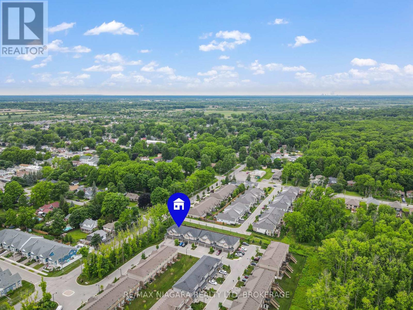45 - 340 Prospect Point Road N Fort Erie, Ontario L0S 1N0
$2,950 Monthly
Townhome in the heart of downtown Ridgeway! This 3-4 bedroom, 2.5-bath home combines comfort, style, and convenience in one perfect package. Just minutes from Crystal Beach, local restaurants, boutique shops, and the QEW, you're also a quick 10-minute drive to the Peace Bridge for easy access to the USA. Centrally located near Fort Erie, Port Colborne, Welland, Niagara Falls, and St. Catharines, commuting is a breeze. Part of a 51-unit private and quiet community, this EXCLUSIVE property is one of only eight featuring a double-car garage and a fully finished basement making it truly unique. Inside, the inviting open-concept layout is ideal for both family living and entertaining. The spacious eat-in kitchen with island flows into a bright living room with sliding doors to a full-width over-sized 10 x 20 custom made deck overlooking the private yard. A main-floor powder room completes this level with closets for coats. Upstairs, the primary suite features a walk-in closet and private ensuite with full width windows bringing in lots of natural light. Two additional bedrooms with closet organizers and a versatile loft currently used as a fourth bedroom, a second full bathroom, and convenient upstairs laundry make daily living easy. The finished basement has been enhanced with a HIGH-END home theatre system and modern electric fireplace, creating the perfect spot for movie nights or relaxation. Additional highlights include: custom blinds and drapes throughout, ProSlat storage system in the double-car garage. Outdoor enthusiasts will love being steps from the Friendship Trail, offering miles of scenic walking, biking, and running paths. This MOVE-IN-READY townhome blends low-maintenance living with rare features and thoughtful upgrades all in one of Ridgeways most desirable locations. (id:50886)
Property Details
| MLS® Number | X12442676 |
| Property Type | Single Family |
| Community Name | 335 - Ridgeway |
| Amenities Near By | Beach, Park, Place Of Worship |
| Community Features | Pet Restrictions, Community Centre, School Bus |
| Features | Level, Sump Pump |
| Parking Space Total | 4 |
Building
| Bathroom Total | 3 |
| Bedrooms Above Ground | 4 |
| Bedrooms Total | 4 |
| Age | 6 To 10 Years |
| Appliances | Garage Door Opener Remote(s), Water Heater - Tankless, Water Heater, Water Meter |
| Basement Development | Partially Finished |
| Basement Type | Full (partially Finished) |
| Cooling Type | Central Air Conditioning, Ventilation System |
| Exterior Finish | Brick, Vinyl Siding |
| Fire Protection | Smoke Detectors |
| Foundation Type | Concrete, Poured Concrete |
| Half Bath Total | 1 |
| Heating Fuel | Natural Gas |
| Heating Type | Forced Air |
| Stories Total | 2 |
| Size Interior | 1,600 - 1,799 Ft2 |
| Type | Row / Townhouse |
Parking
| Attached Garage | |
| Garage |
Land
| Acreage | No |
| Land Amenities | Beach, Park, Place Of Worship |
Rooms
| Level | Type | Length | Width | Dimensions |
|---|---|---|---|---|
| Second Level | Bedroom | 5.08 m | 3.86 m | 5.08 m x 3.86 m |
| Second Level | Bedroom | 3.2 m | 2.74 m | 3.2 m x 2.74 m |
| Second Level | Bedroom | 3.35 m | 3 m | 3.35 m x 3 m |
| Second Level | Bedroom | 3.35 m | 2.95 m | 3.35 m x 2.95 m |
| Second Level | Laundry Room | 1.83 m | 1.52 m | 1.83 m x 1.52 m |
| Basement | Recreational, Games Room | 5.08 m | 6.76 m | 5.08 m x 6.76 m |
| Main Level | Kitchen | 5.59 m | 2.95 m | 5.59 m x 2.95 m |
| Main Level | Living Room | 5 m | 3.66 m | 5 m x 3.66 m |
| Main Level | Foyer | 2.03 m | 1.24 m | 2.03 m x 1.24 m |
Contact Us
Contact us for more information
Ray J Rosettani
Salesperson
168 Garrison Road Unit 1
Fort Erie, Ontario L2A 1M4
(905) 871-5555
(905) 871-9765
www.remaxniagara.ca/

