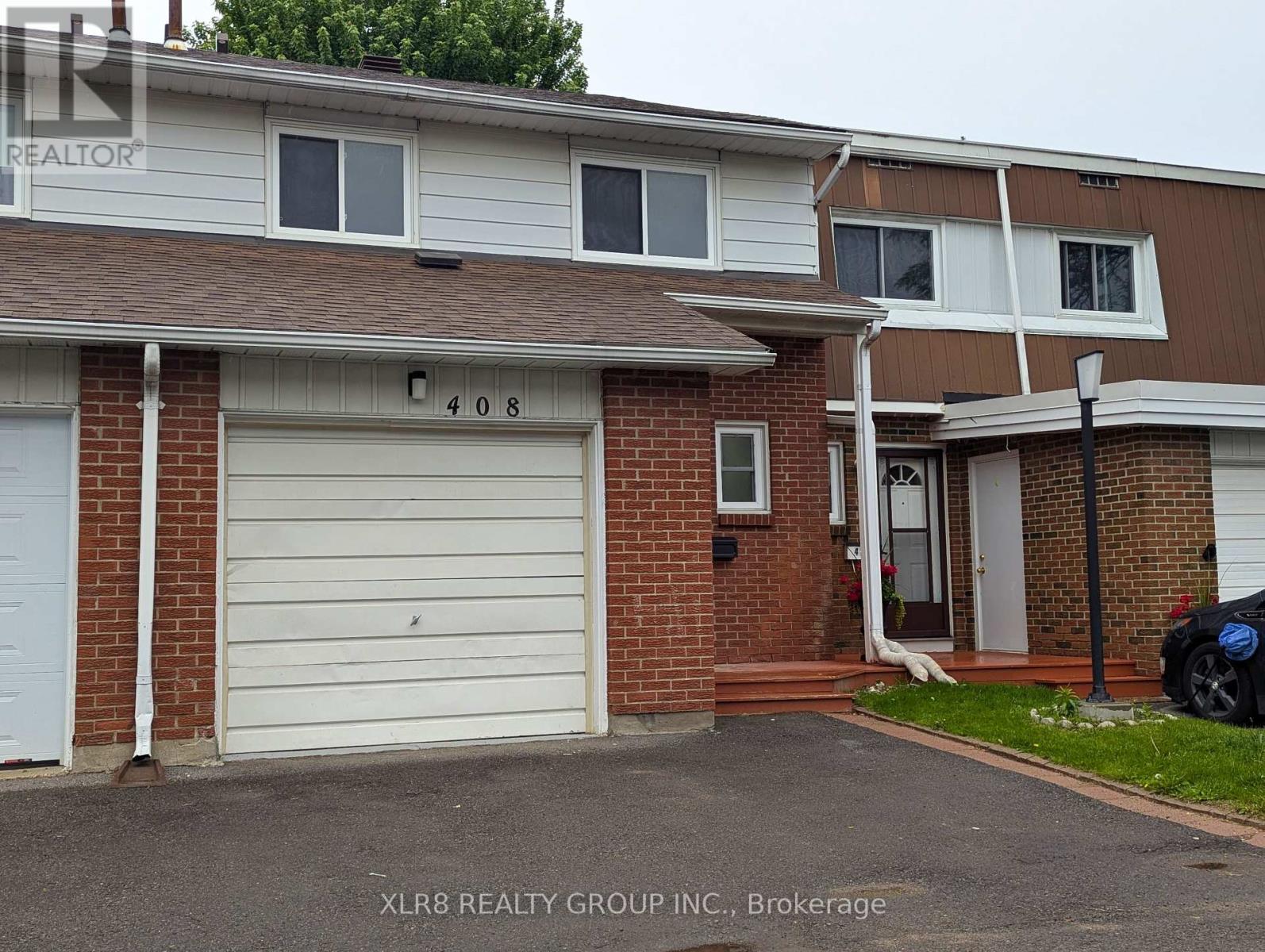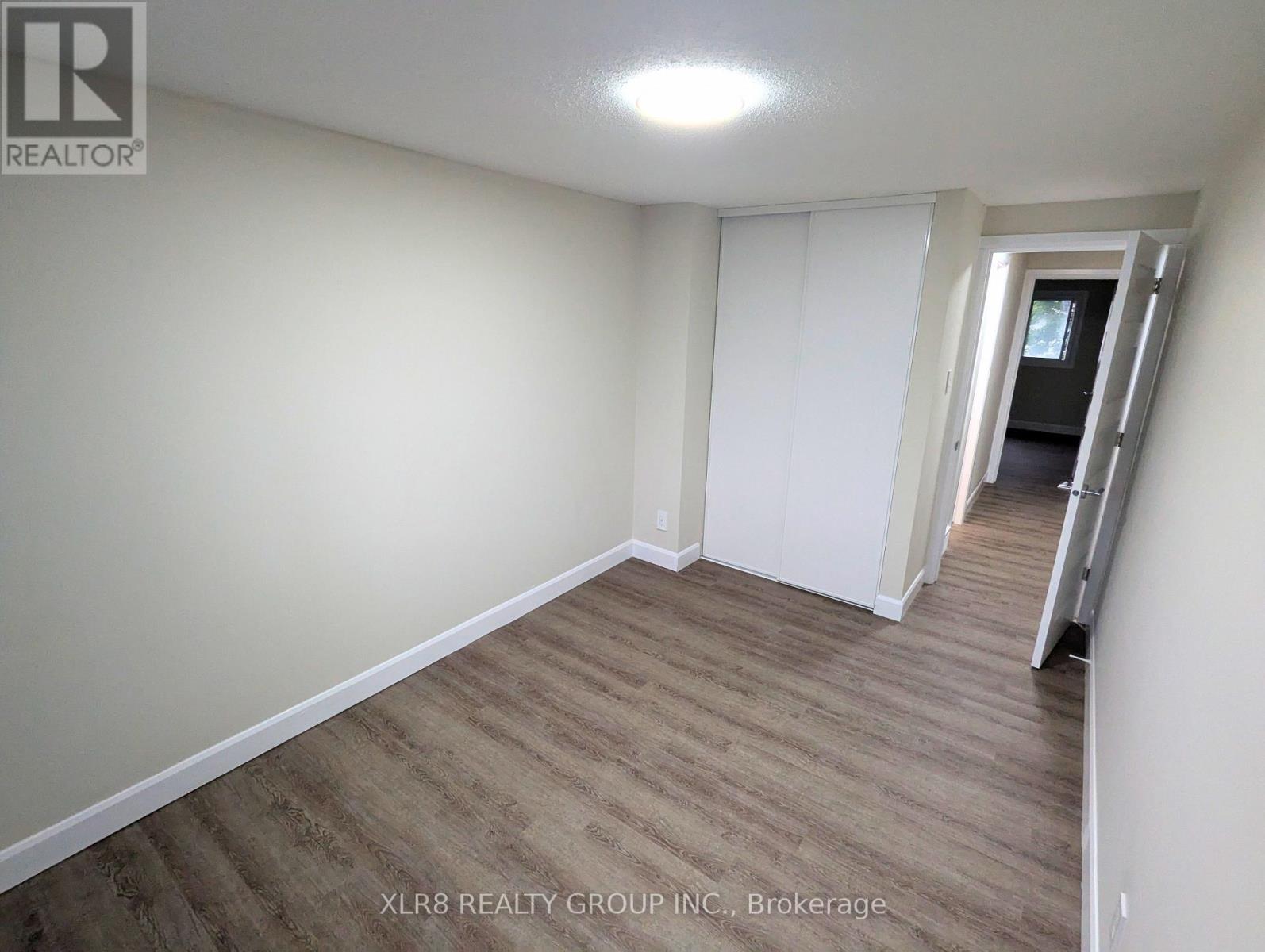45 - 408 Miranda Private Ottawa, Ontario K1K 3Y2
4 Bedroom
3 Bathroom
1,000 - 1,199 ft2
Central Air Conditioning
Forced Air
$3,200 Monthly
Recently renovated 2-storey townhouse for Rent with a finished basement, attached garage with driveway, fenced backyard, and air conditioning. Freshly painted, new light fixtures, gorgeous floors, 1.5 bathroom, 4 bedroom, with main floor Living Room, dining room, eat-in kitchen, basement has 2 storage rooms, family room, and games room space, laundry washing machine, dryer, and wash tub. Ready for immediate occupancy (id:50886)
Property Details
| MLS® Number | X12189302 |
| Property Type | Single Family |
| Community Name | 3505 - Carson Meadows |
| Community Features | Pet Restrictions |
| Parking Space Total | 2 |
Building
| Bathroom Total | 3 |
| Bedrooms Above Ground | 4 |
| Bedrooms Total | 4 |
| Basement Development | Finished |
| Basement Type | N/a (finished) |
| Cooling Type | Central Air Conditioning |
| Exterior Finish | Aluminum Siding |
| Foundation Type | Concrete |
| Half Bath Total | 1 |
| Heating Fuel | Natural Gas |
| Heating Type | Forced Air |
| Stories Total | 2 |
| Size Interior | 1,000 - 1,199 Ft2 |
| Type | Row / Townhouse |
Parking
| Attached Garage | |
| Garage |
Land
| Acreage | No |
Rooms
| Level | Type | Length | Width | Dimensions |
|---|---|---|---|---|
| Second Level | Bedroom 4 | 2.6162 m | 3.683 m | 2.6162 m x 3.683 m |
| Second Level | Primary Bedroom | 3.1242 m | 4.7498 m | 3.1242 m x 4.7498 m |
| Second Level | Bedroom 2 | 3.683 m | 2.5908 m | 3.683 m x 2.5908 m |
| Second Level | Bedroom 3 | 3.683 m | 3.1242 m | 3.683 m x 3.1242 m |
| Second Level | Bathroom | 1.4986 m | 2.286 m | 1.4986 m x 2.286 m |
| Basement | Other | 2.2606 m | 2.3622 m | 2.2606 m x 2.3622 m |
| Basement | Family Room | 5.1816 m | 3.3274 m | 5.1816 m x 3.3274 m |
| Basement | Games Room | 3.2766 m | 2.3368 m | 3.2766 m x 2.3368 m |
| Basement | Laundry Room | 2.3114 m | 2.0574 m | 2.3114 m x 2.0574 m |
| Main Level | Bathroom | 1.8288 m | 0.9144 m | 1.8288 m x 0.9144 m |
| Main Level | Foyer | 1.2192 m | 1.4478 m | 1.2192 m x 1.4478 m |
| Main Level | Living Room | 5.2832 m | 3.429 m | 5.2832 m x 3.429 m |
| Main Level | Dining Room | 3.3274 m | 2.4384 m | 3.3274 m x 2.4384 m |
| Main Level | Kitchen | 2.286 m | 2.3114 m | 2.286 m x 2.3114 m |
| Main Level | Eating Area | 2.1082 m | 2.1336 m | 2.1082 m x 2.1336 m |
https://www.realtor.ca/real-estate/28401123/45-408-miranda-private-ottawa-3505-carson-meadows
Contact Us
Contact us for more information
Christopher Lyons
Broker of Record
www.xlr8realty.com/
Xlr8 Realty Group Inc.
P.o. Box 581 Station Main
Ottawa, Ontario K2S 1A7
P.o. Box 581 Station Main
Ottawa, Ontario K2S 1A7
(613) 293-3929





































































