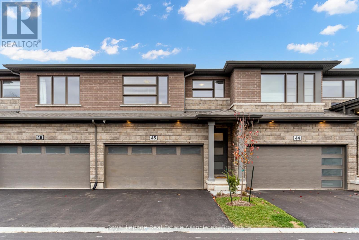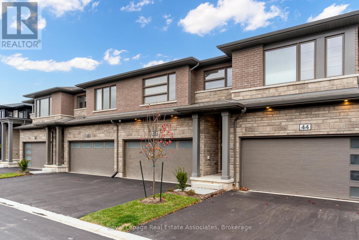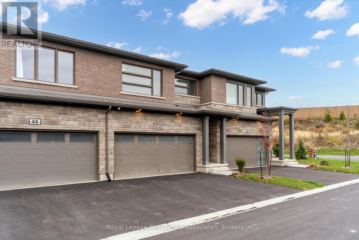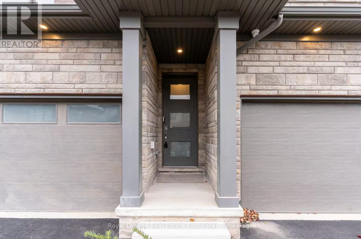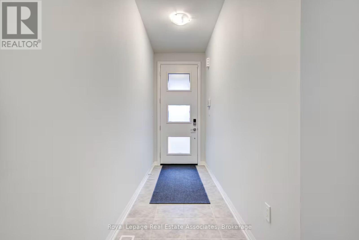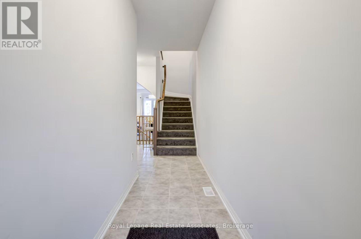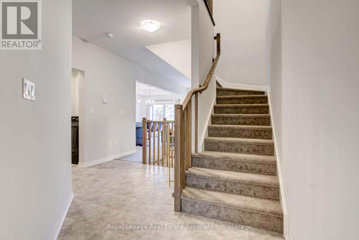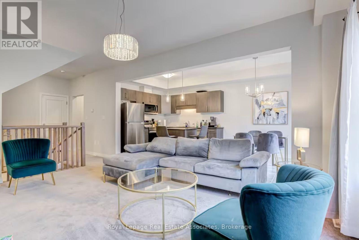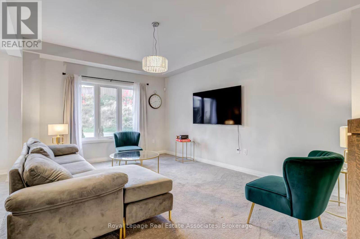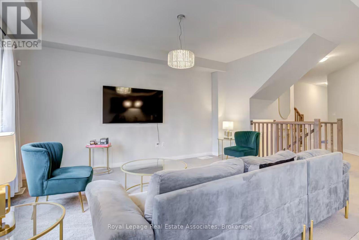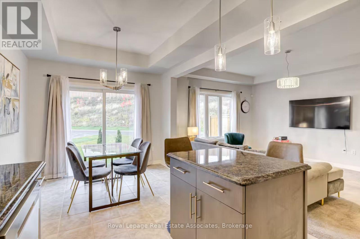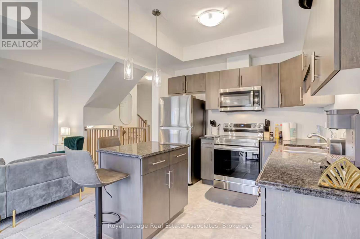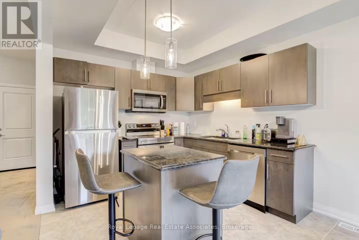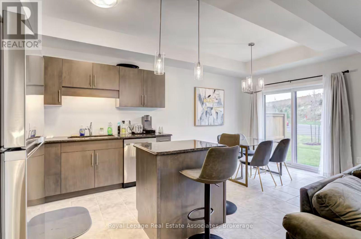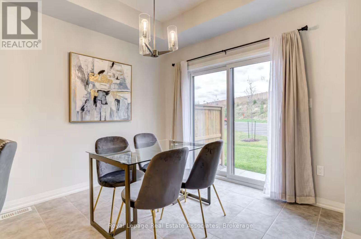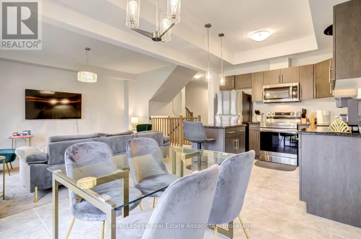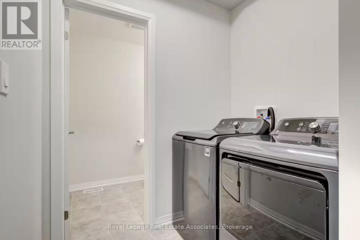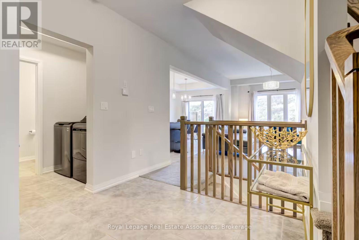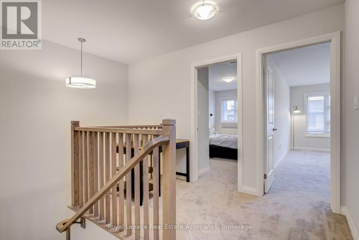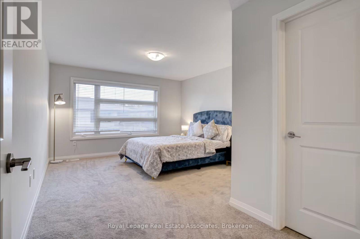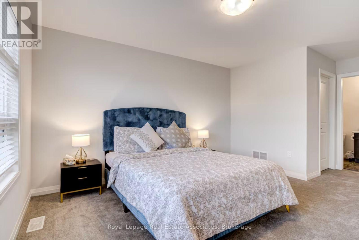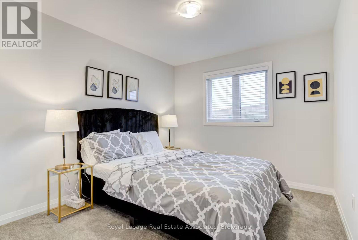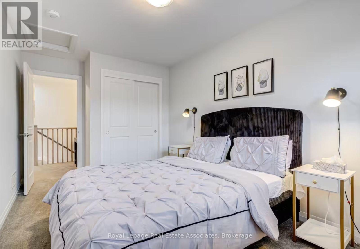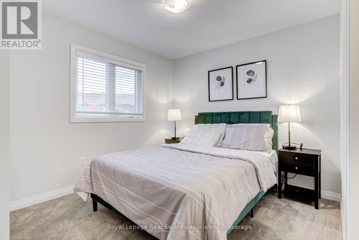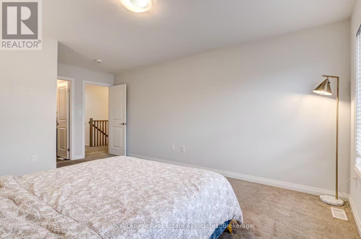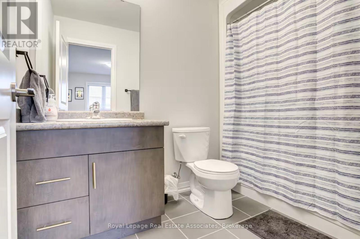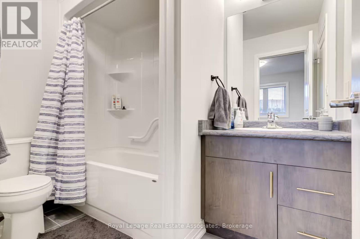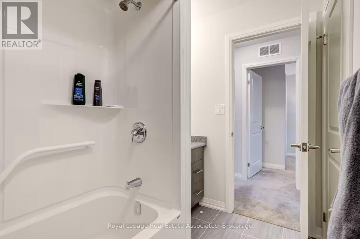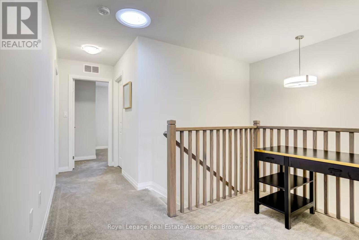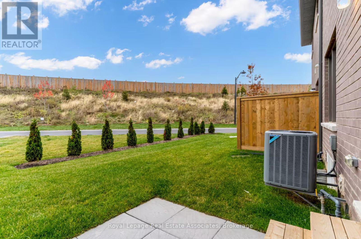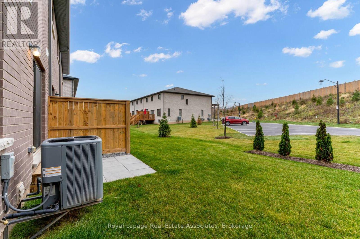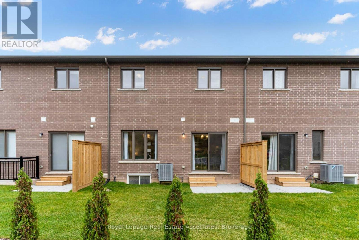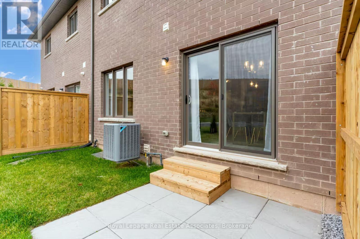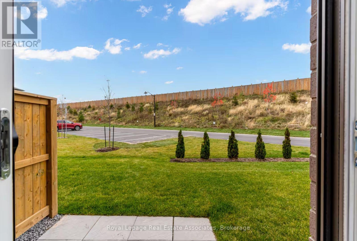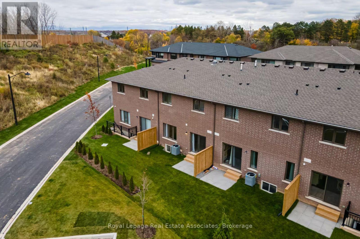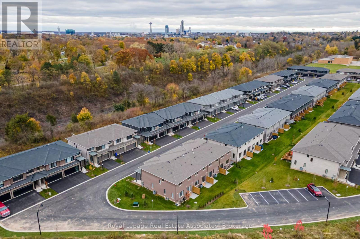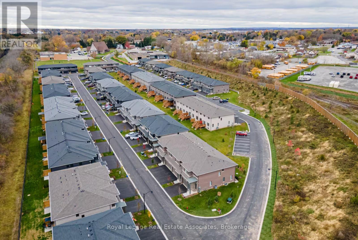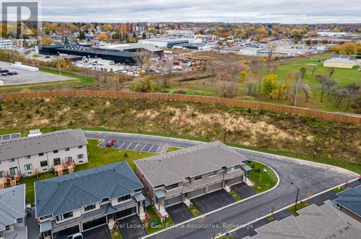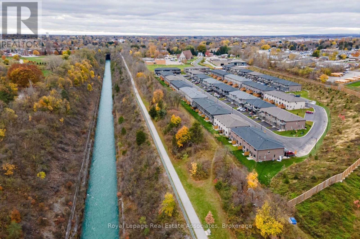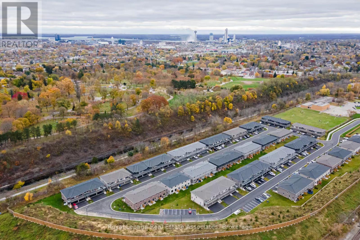45 - 4552 Portage Road Niagara Falls, Ontario L2E 0B8
$2,800 Monthly
Welcome to this beautifully built townhome, the only one of its kind in the entire neighbourhood! This custom floor plan and well maintained unit offers 4 bedroom and 3.5 bath bathrooms! Packed with tons of upgrades you will find a finished based with a full washroom! On the main floor, you can enjoy a sun-filled eat in kitchen that flows seamlessly into the living room perfect for large gatherings. Going up stairs, you will 4 generously sized bedrooms plus a convenient study nook that can be converted into a home office.This layout is both functional and open concept. Bonus upgrades also include 2 full bathrooms on the upper floor, updated light fixtures, dedicated laundry room on the main floor, modern kitchen with granite counter top, and stainless steel appliances! You don't want to miss your chance to make unit 45 your new home! (id:50886)
Property Details
| MLS® Number | X12495534 |
| Property Type | Single Family |
| Community Name | 211 - Cherrywood |
| Amenities Near By | Golf Nearby, Schools |
| Equipment Type | Water Heater |
| Features | Level Lot, Ravine |
| Parking Space Total | 3 |
| Rental Equipment Type | Water Heater |
Building
| Bathroom Total | 4 |
| Bedrooms Above Ground | 4 |
| Bedrooms Total | 4 |
| Age | 0 To 5 Years |
| Appliances | Garage Door Opener Remote(s) |
| Basement Development | Finished |
| Basement Type | N/a (finished) |
| Construction Style Attachment | Attached |
| Cooling Type | Central Air Conditioning |
| Exterior Finish | Brick Facing, Stucco |
| Fireplace Present | Yes |
| Foundation Type | Brick |
| Heating Fuel | Electric |
| Heating Type | Forced Air |
| Stories Total | 2 |
| Size Interior | 1,500 - 2,000 Ft2 |
| Type | Row / Townhouse |
| Utility Water | Municipal Water |
Parking
| Attached Garage | |
| Garage |
Land
| Acreage | No |
| Land Amenities | Golf Nearby, Schools |
| Size Depth | 84 Ft |
| Size Frontage | 23 Ft |
| Size Irregular | 23 X 84 Ft |
| Size Total Text | 23 X 84 Ft |
Rooms
| Level | Type | Length | Width | Dimensions |
|---|---|---|---|---|
| Second Level | Bedroom | 4.44 m | 3.96 m | 4.44 m x 3.96 m |
| Second Level | Bedroom 2 | 3.1 m | 2.96 m | 3.1 m x 2.96 m |
| Second Level | Bedroom 3 | 3.3 m | 2.95 m | 3.3 m x 2.95 m |
| Second Level | Bedroom 4 | 4.25 m | 2.8 m | 4.25 m x 2.8 m |
| Main Level | Great Room | 4.95 m | 4.1 m | 4.95 m x 4.1 m |
| Main Level | Kitchen | 5.51 m | 2.92 m | 5.51 m x 2.92 m |
| Main Level | Laundry Room | 2.2 m | 1.9 m | 2.2 m x 1.9 m |
Contact Us
Contact us for more information
Alisa Sheorattan
Salesperson
7145 West Credit Ave B1 #100
Mississauga, Ontario L5N 6J7
(905) 812-8123
(905) 812-8155

