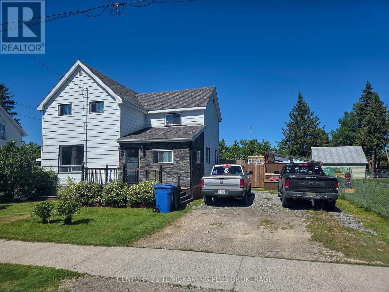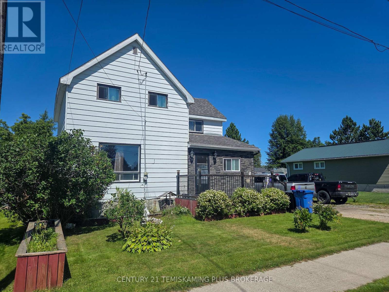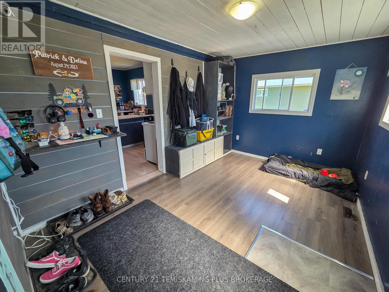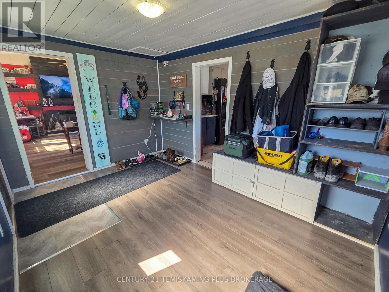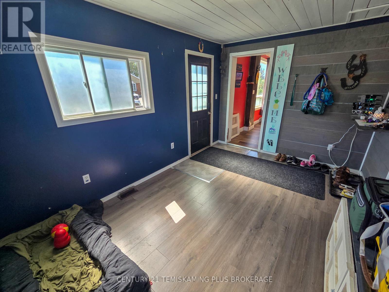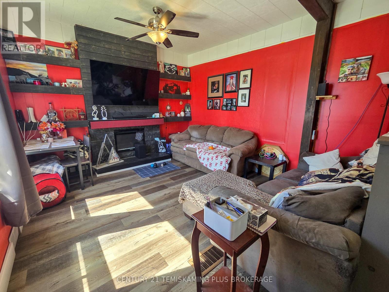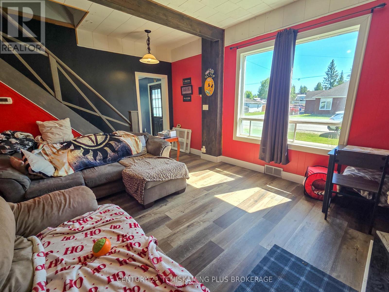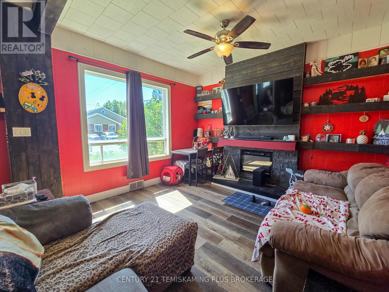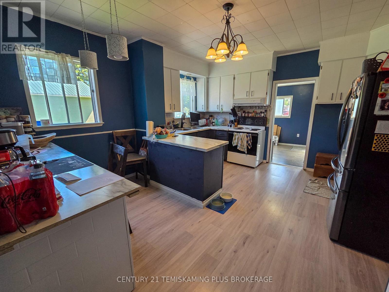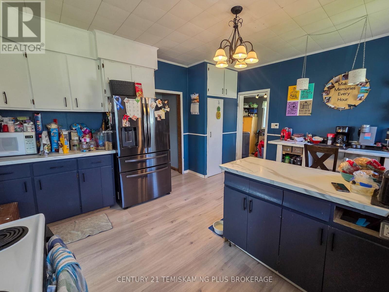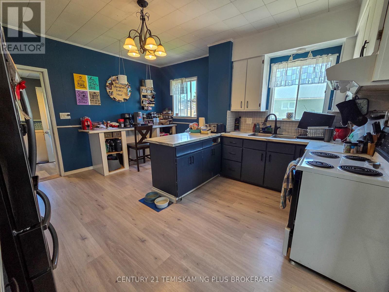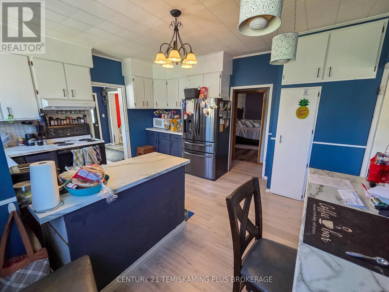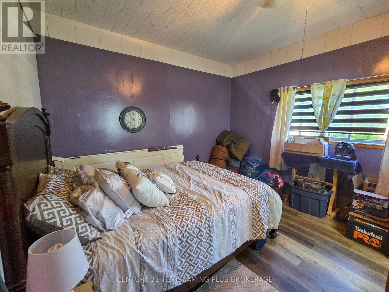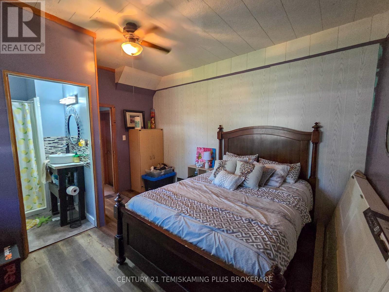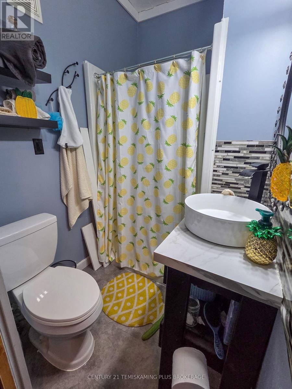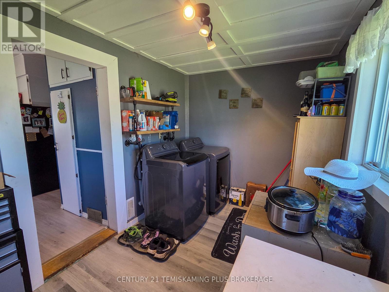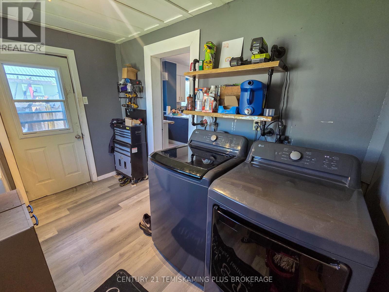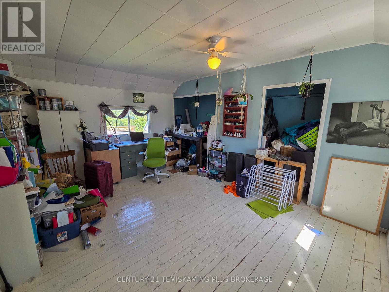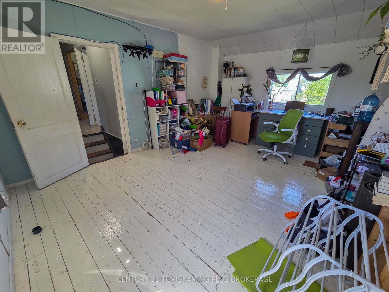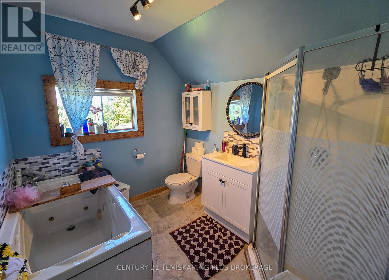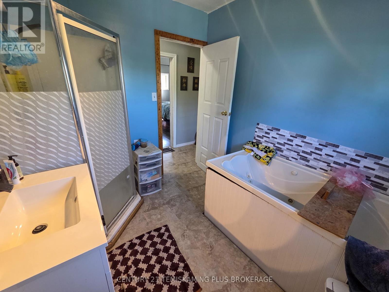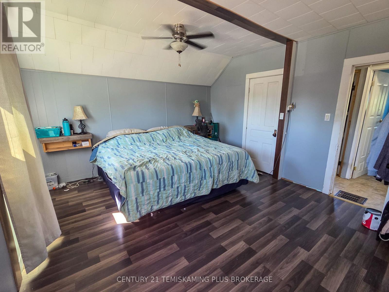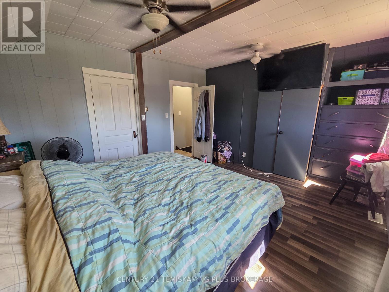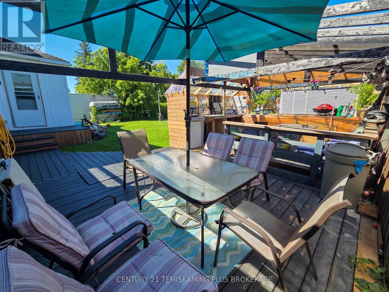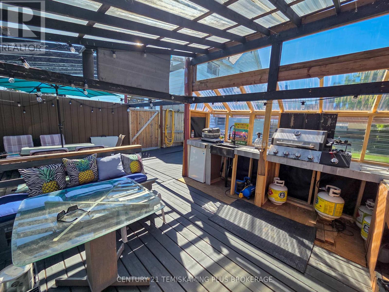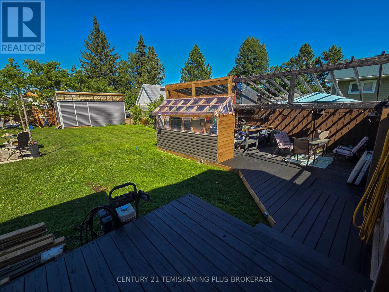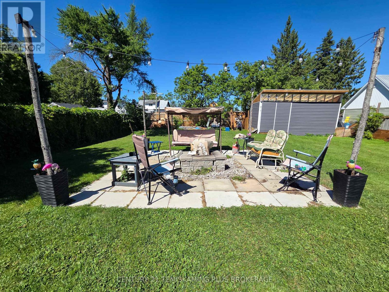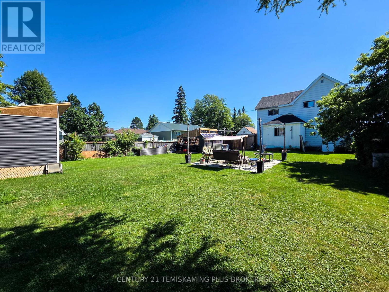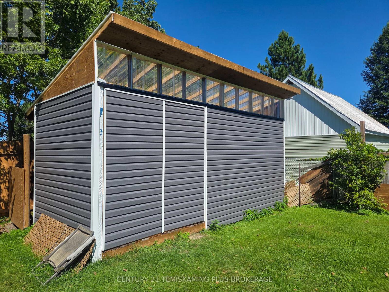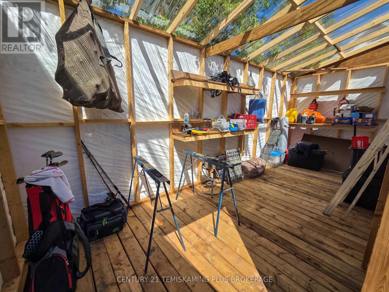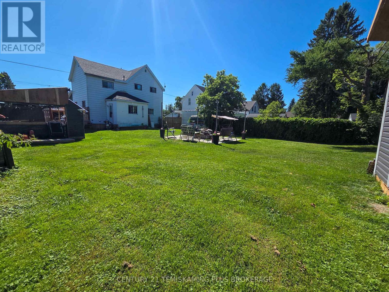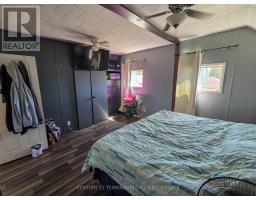45 6th Avenue Englehart, Ontario P0J 1H0
$285,000
Charming Two-Story Home Just Steps from Downtown Englehart! Discover this beautifully updated 2-storey home offering the perfect blend of character, comfort, and convenience. Set on a private, fully fenced lot, this property features a backyard oasis complete with a covered patio, outdoor kitchen (with water, power, and built-in stereo system), cozy fireplace seating area, and a newly built storage shed - ideal for entertaining or relaxing in your own private retreat. Step inside to a welcoming foyer with soaring ceilings and generous storage, leading into a bright and spacious living room flooded with natural light. The large eat-in kitchen is a dream, featuring abundant cabinetry, a built-in coffee bar, and plenty of space for gatherings. The main floor also boasts a spacious bedroom with a private ensuite, perfect for guests or single-level living; as well as a convenient laundry area located in the back porch. Upstairs, you'll find three additional generously sized bedrooms, including one currently used as a home office/workout space, and a beautifully updated 4-piece bathroom complete with soaker tub. The unfinished basement offers excellent storage potential and additional room to expand if desired. With numerous updates throughout and thoughtful touches both inside and out, this is a fantastic family home you wont want to miss! (id:50886)
Property Details
| MLS® Number | T12350601 |
| Property Type | Single Family |
| Community Name | Englehart |
| Equipment Type | Water Heater |
| Parking Space Total | 6 |
| Rental Equipment Type | Water Heater |
Building
| Bathroom Total | 2 |
| Bedrooms Above Ground | 4 |
| Bedrooms Total | 4 |
| Basement Development | Unfinished |
| Basement Type | Full (unfinished) |
| Construction Style Attachment | Detached |
| Exterior Finish | Aluminum Siding, Vinyl Siding |
| Foundation Type | Concrete |
| Heating Fuel | Natural Gas |
| Heating Type | Forced Air |
| Stories Total | 2 |
| Size Interior | 1,500 - 2,000 Ft2 |
| Type | House |
| Utility Water | Municipal Water |
Parking
| No Garage |
Land
| Acreage | No |
| Sewer | Sanitary Sewer |
| Size Depth | 132 Ft |
| Size Frontage | 66 Ft |
| Size Irregular | 66 X 132 Ft |
| Size Total Text | 66 X 132 Ft |
| Zoning Description | R1 |
Rooms
| Level | Type | Length | Width | Dimensions |
|---|---|---|---|---|
| Second Level | Bedroom 2 | 4.62 m | 3.504 m | 4.62 m x 3.504 m |
| Second Level | Bedroom 3 | 3.784 m | 4.485 m | 3.784 m x 4.485 m |
| Second Level | Bedroom 4 | 2.651 m | 2.773 m | 2.651 m x 2.773 m |
| Second Level | Bathroom | 2.319 m | 2.666 m | 2.319 m x 2.666 m |
| Basement | Other | 4.781 m | 7.682 m | 4.781 m x 7.682 m |
| Basement | Utility Room | 4.241 m | 4.575 m | 4.241 m x 4.575 m |
| Main Level | Foyer | 4.129 m | 2.929 m | 4.129 m x 2.929 m |
| Main Level | Living Room | 5.182 m | 3.817 m | 5.182 m x 3.817 m |
| Main Level | Kitchen | 4.624 m | 4.25 m | 4.624 m x 4.25 m |
| Main Level | Bedroom | 4.293 m | 3.693 m | 4.293 m x 3.693 m |
| Main Level | Bathroom | 1.507 m | 2.065 m | 1.507 m x 2.065 m |
| Main Level | Laundry Room | 3.395 m | 2.32 m | 3.395 m x 2.32 m |
Utilities
| Cable | Available |
| Electricity | Installed |
| Sewer | Installed |
https://www.realtor.ca/real-estate/28746146/45-6th-avenue-englehart-englehart
Contact Us
Contact us for more information
Jaime Roach
Salesperson
19 Paget St. S.
New Liskeard, Ontario P0J 1P0
(705) 647-8148

