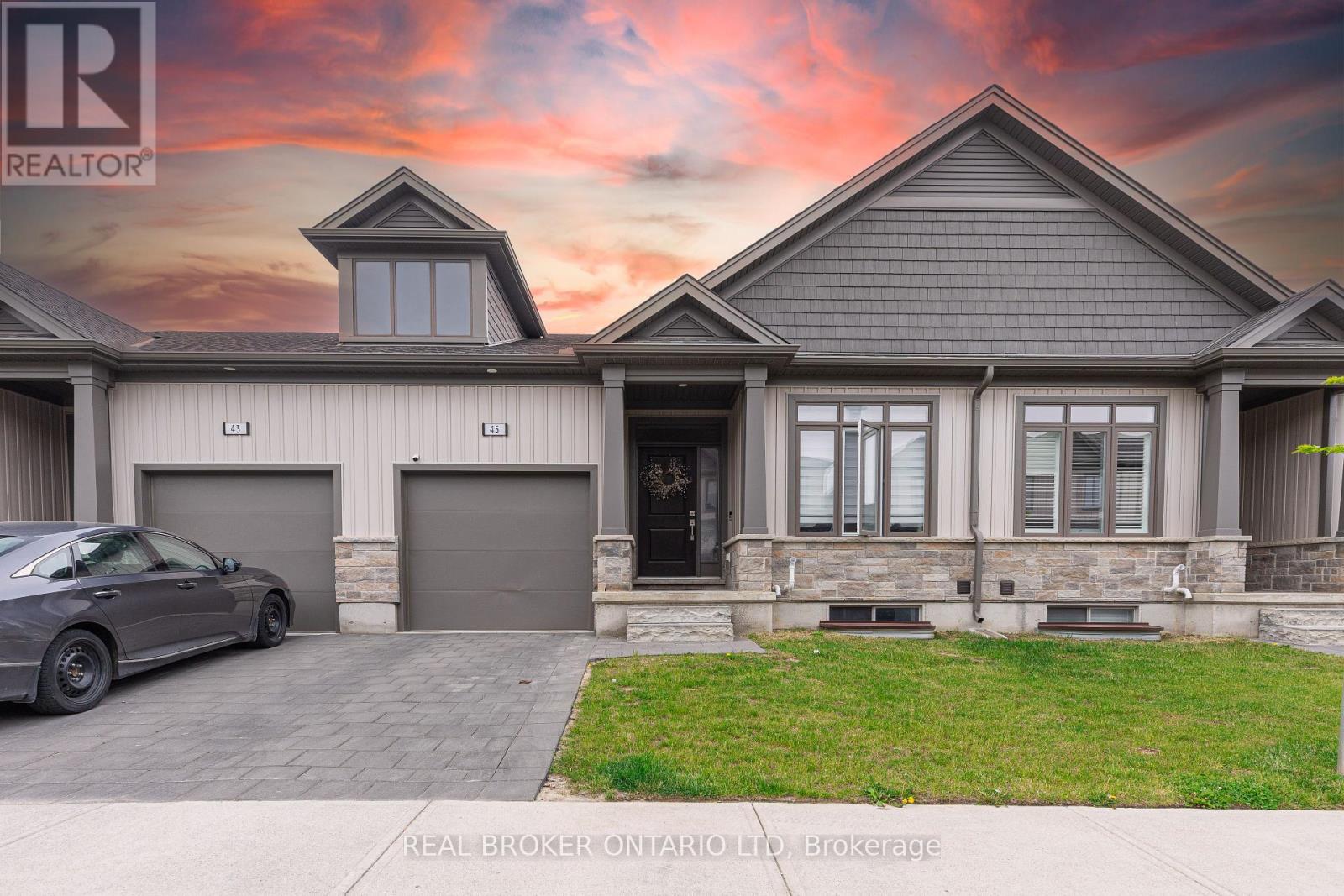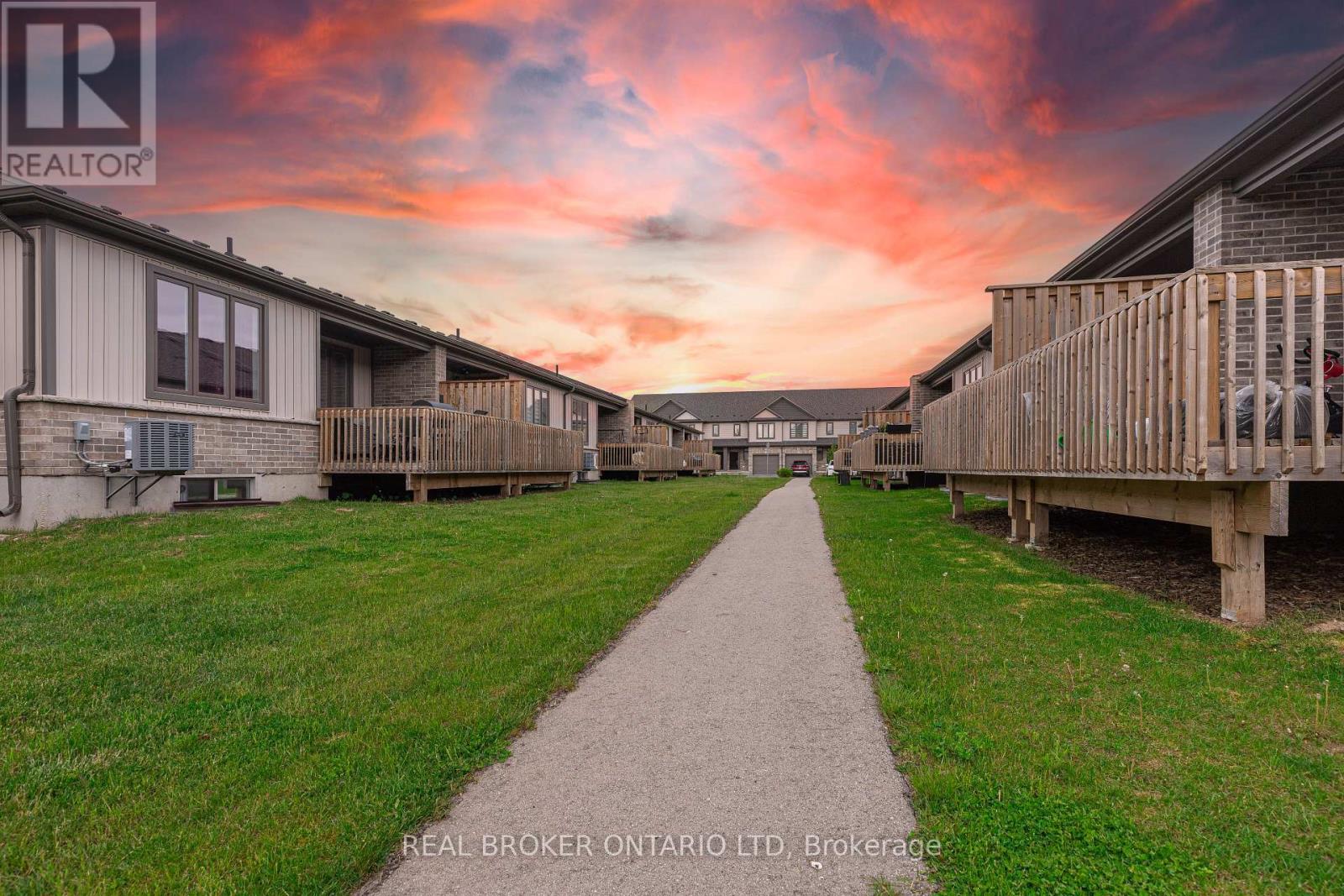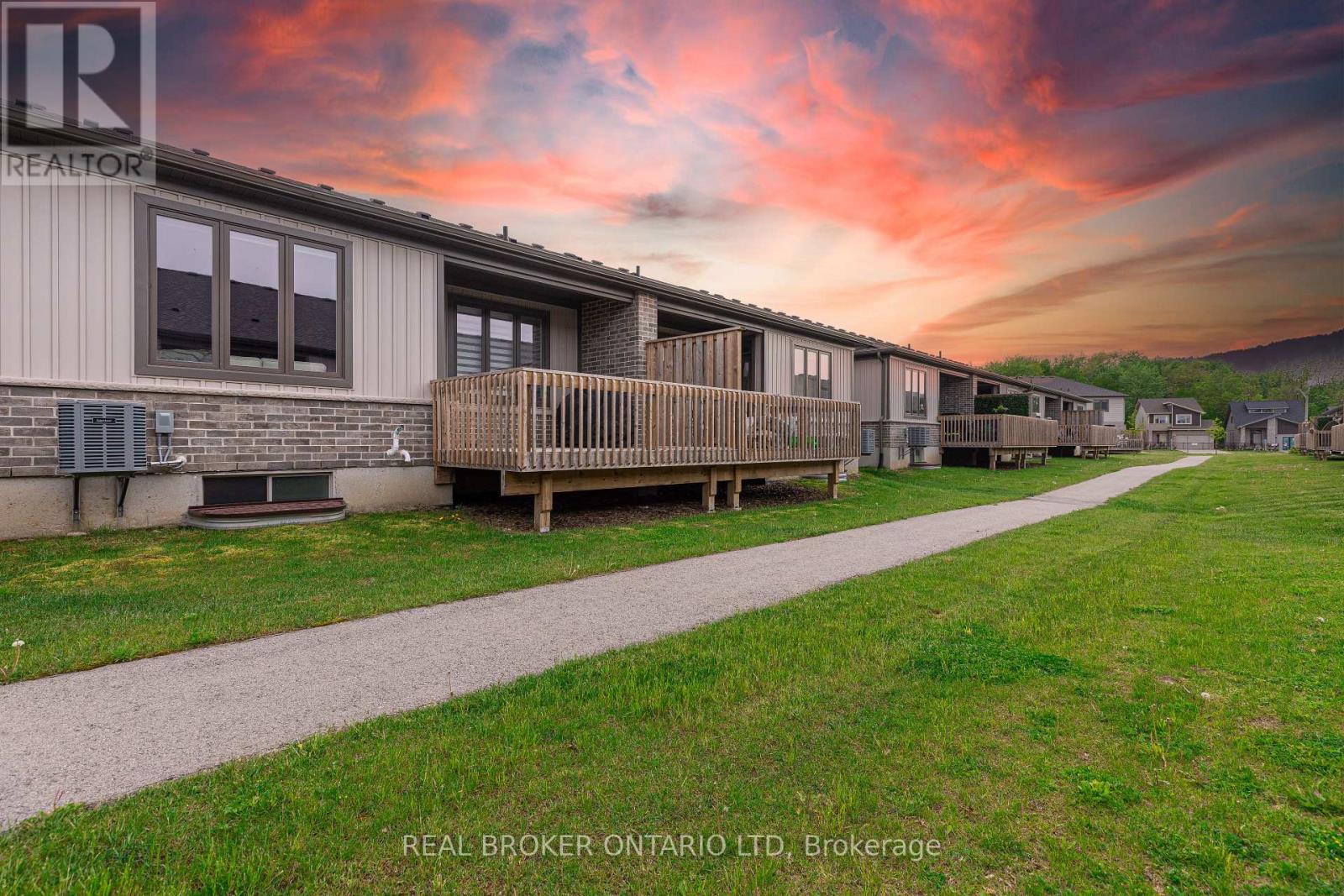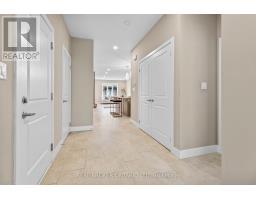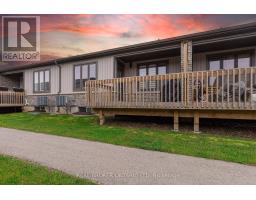45 - 745 Chelton Road London South, Ontario N6M 0J1
$2,600 Monthly
Welcome to this stunning 3-bedroom, 3-bath bungalow townhouse offering nearly 2,400 sq ft of beautifully finished living space, including a fully finished basement, in a quiet, well-maintained South London complex just minutes from the highway, transit, shopping, parks, and schools. Inside, youll find soaring 9-foot ceilings on both levels, an open-concept layout with a chefs kitchen featuring high-end stainless steel appliances (including a built-in microwave), quartz countertops, a breakfast bar, and sleek ceiling-height cabinets, flowing into a bright living and dining area with laminate plank flooring and a walkout to a large, partially covered deck. The main floor offers two spacious bedrooms, including a primary suite with a walk-in closet and private 3-piece bath with a glass shower, plus a handy laundry room with a new front-load washer/dryer and extra storage. The finished basement impresses with 9-foot-plus ceilings, pot lights, large windows, a huge family room, a bedroom, and a 4-piece bath perfect for teens, guests, or extended family. Additional features include a garage door opener, tankless water heater, all appliances included, and no exterior maintenance. (id:50886)
Property Details
| MLS® Number | X12162595 |
| Property Type | Single Family |
| Community Name | South U |
| Community Features | Pet Restrictions |
| Parking Space Total | 2 |
Building
| Bathroom Total | 3 |
| Bedrooms Above Ground | 3 |
| Bedrooms Total | 3 |
| Amenities | Visitor Parking |
| Appliances | Dishwasher, Dryer, Microwave, Stove, Washer, Refrigerator |
| Architectural Style | Bungalow |
| Basement Development | Finished |
| Basement Type | Full (finished) |
| Cooling Type | Central Air Conditioning |
| Exterior Finish | Vinyl Siding, Brick |
| Foundation Type | Concrete |
| Heating Fuel | Natural Gas |
| Heating Type | Forced Air |
| Stories Total | 1 |
| Size Interior | 1,200 - 1,399 Ft2 |
| Type | Row / Townhouse |
Parking
| Attached Garage | |
| Garage |
Land
| Acreage | No |
Rooms
| Level | Type | Length | Width | Dimensions |
|---|---|---|---|---|
| Lower Level | Recreational, Games Room | 9.55 m | 7.54 m | 9.55 m x 7.54 m |
| Lower Level | Bedroom | 3.86 m | 2.67 m | 3.86 m x 2.67 m |
| Lower Level | Bathroom | 2.3 m | 1.74 m | 2.3 m x 1.74 m |
| Main Level | Living Room | 7.42 m | 3.86 m | 7.42 m x 3.86 m |
| Main Level | Kitchen | 3.51 m | 2.51 m | 3.51 m x 2.51 m |
| Main Level | Primary Bedroom | 4.6 m | 3.76 m | 4.6 m x 3.76 m |
| Main Level | Bedroom | 5 m | 2.74 m | 5 m x 2.74 m |
| Main Level | Bathroom | 2.3 m | 1.7 m | 2.3 m x 1.7 m |
| Main Level | Laundry Room | 2.44 m | 1.83 m | 2.44 m x 1.83 m |
https://www.realtor.ca/real-estate/28343217/45-745-chelton-road-london-south-south-u-south-u
Contact Us
Contact us for more information
Olumide Somide
Salesperson
(416) 500-7511
1-389 Queens Avenue
London, Ontario N6B 1X5
(888) 311-1172

