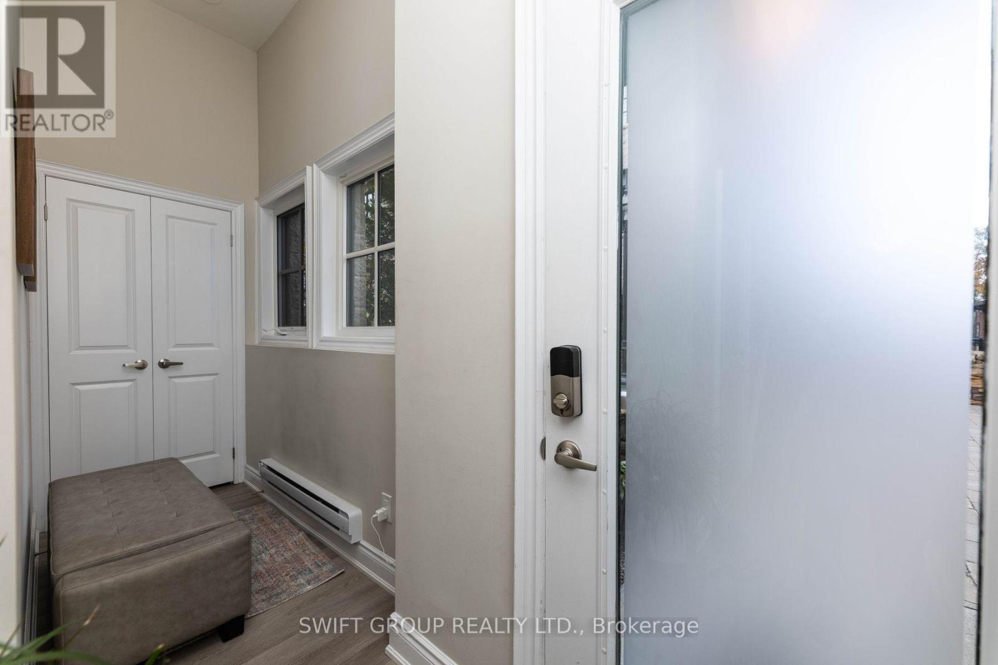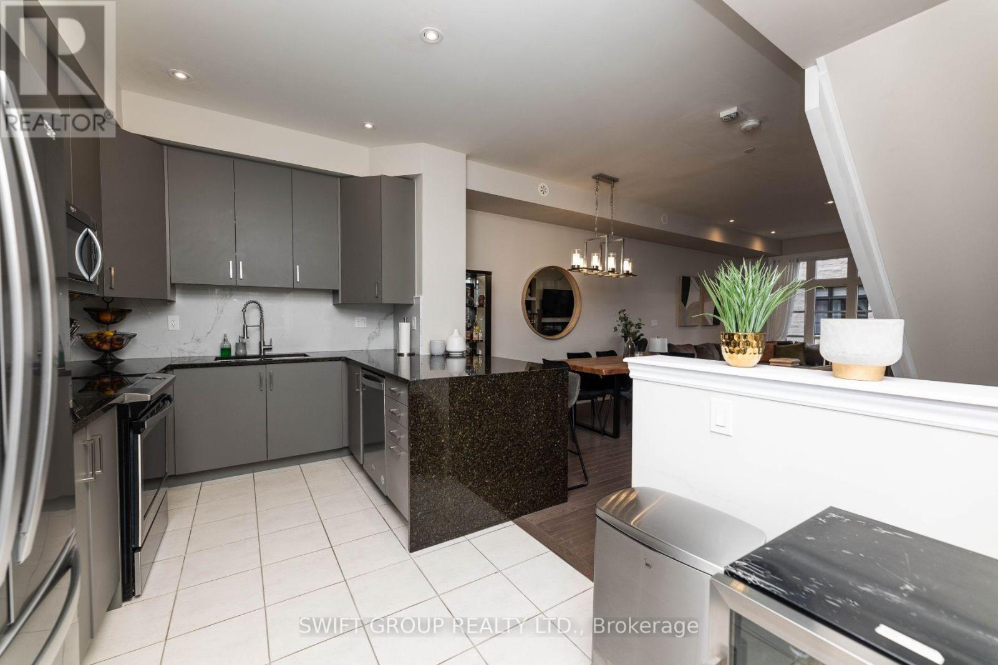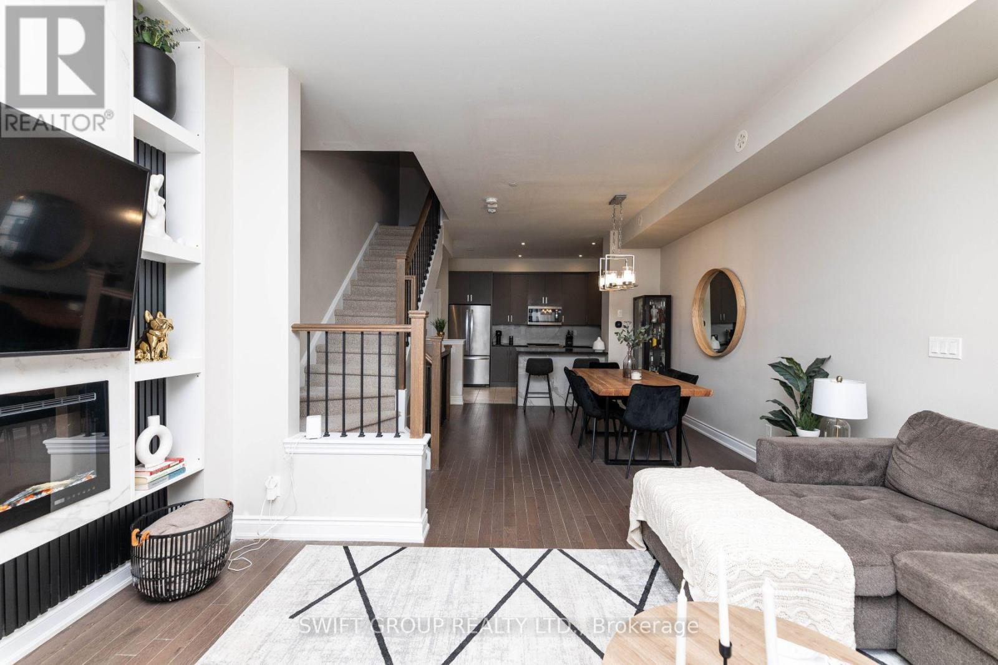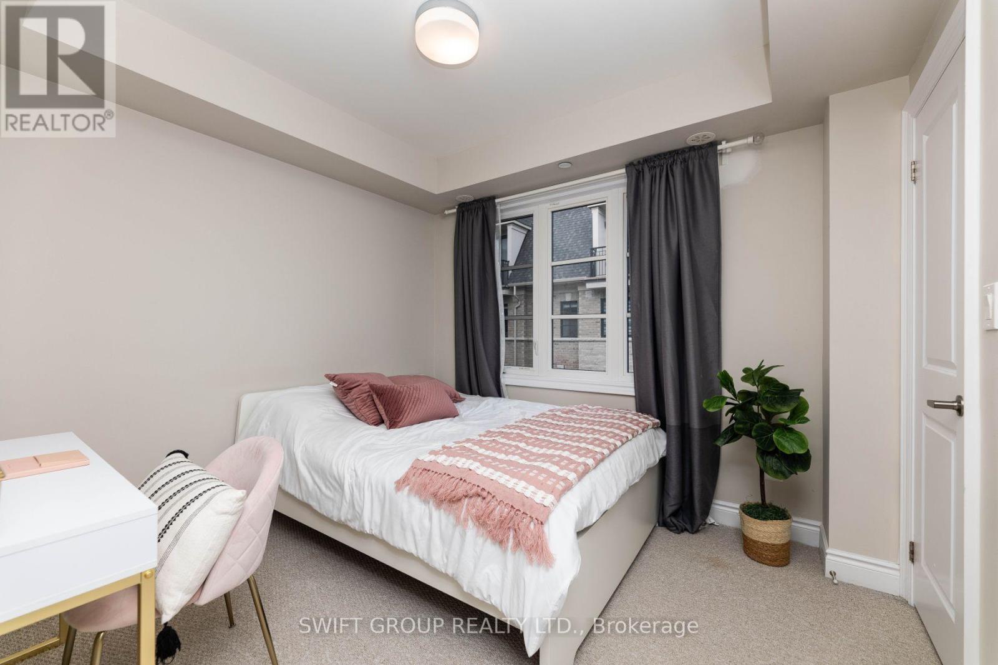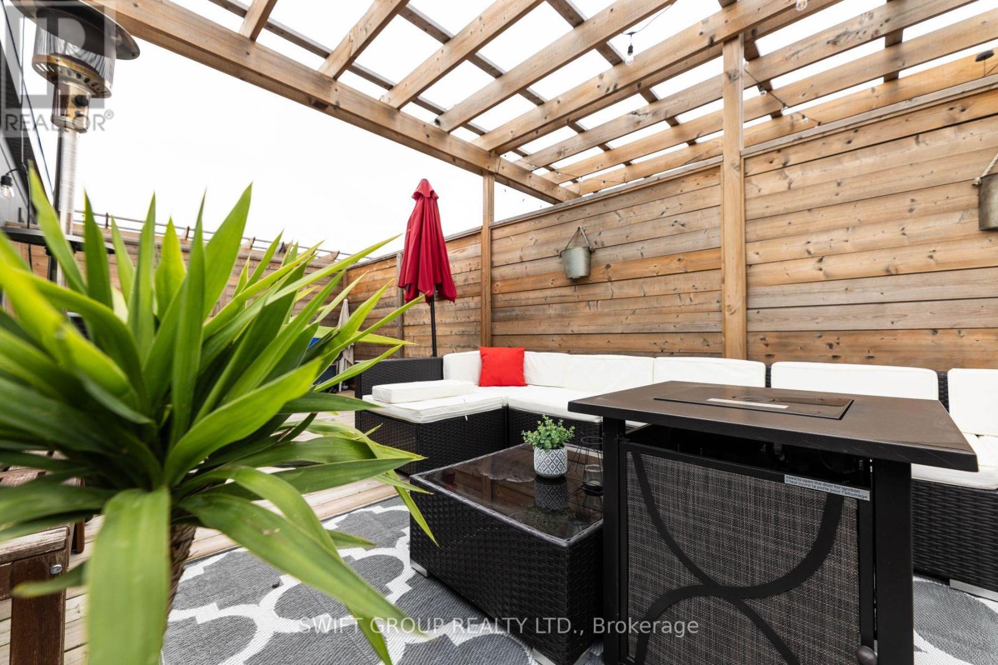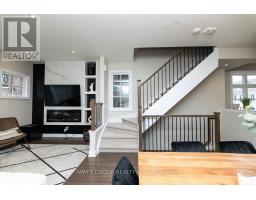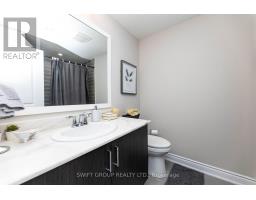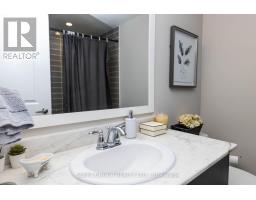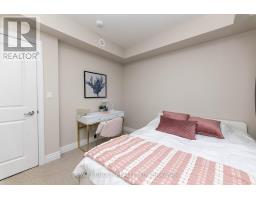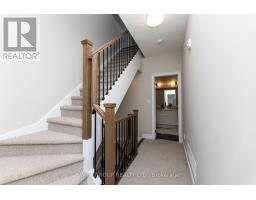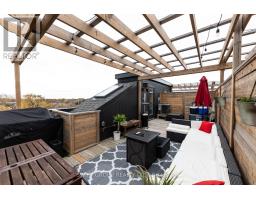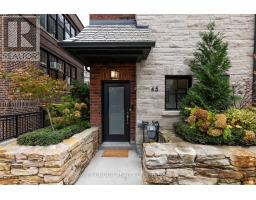45 - 79 Elder Avenue Toronto (Long Branch), Ontario M8W 0B7
$1,229,000Maintenance, Parcel of Tied Land
$306.41 Monthly
Maintenance, Parcel of Tied Land
$306.41 MonthlyIntroducing a stunning corner unit townhouse that boasts abundant natural light, skylights, high ceilings throughout and an open concept design. The modern kitchen features a sleek waterfall countertop, perfect for culinary enthusiasts. The hardwood floors and a beautiful new fireplace adds a touch of elegance to the living space. This unit also includes exclusive storage space, adding convenience and organization. The large walk-in closet and spacious main bedroom provide ample room for your belongings. With a total of three bedrooms and two bathrooms, there is plenty of space fora growing family or guests. Enjoy the beautiful balcony attached to the main room, ideal for relaxation and soaking in the surroundings. Additionally, a spacious rooftop terrace offers a fantastic outdoor retreat. Conveniently situated in the heart of Etobicoke, this townhouse combines style, comfort, and a prime location. (id:50886)
Property Details
| MLS® Number | W9309468 |
| Property Type | Single Family |
| Community Name | Long Branch |
| AmenitiesNearBy | Park, Public Transit, Schools |
| ParkingSpaceTotal | 2 |
Building
| BathroomTotal | 2 |
| BedroomsAboveGround | 3 |
| BedroomsTotal | 3 |
| Appliances | Dishwasher, Microwave, Range, Refrigerator, Stove |
| ConstructionStyleAttachment | Attached |
| CoolingType | Central Air Conditioning |
| ExteriorFinish | Brick, Stone |
| FireplacePresent | Yes |
| FlooringType | Hardwood |
| HeatingFuel | Natural Gas |
| HeatingType | Forced Air |
| StoriesTotal | 3 |
| Type | Row / Townhouse |
| UtilityWater | Municipal Water |
Parking
| Garage |
Land
| Acreage | No |
| LandAmenities | Park, Public Transit, Schools |
| Sewer | Sanitary Sewer |
| SizeDepth | 34 Ft |
| SizeFrontage | 23 Ft ,7 In |
| SizeIrregular | 23.62 X 34 Ft |
| SizeTotalText | 23.62 X 34 Ft|under 1/2 Acre |
Rooms
| Level | Type | Length | Width | Dimensions |
|---|---|---|---|---|
| Second Level | Bedroom 2 | 4.65 m | 2.37 m | 4.65 m x 2.37 m |
| Second Level | Bedroom 3 | 3.13 m | 2.9 m | 3.13 m x 2.9 m |
| Second Level | Bathroom | 2.12 m | 2.9 m | 2.12 m x 2.9 m |
| Third Level | Primary Bedroom | 4.33 m | 4.16 m | 4.33 m x 4.16 m |
| Third Level | Bathroom | 2.12 m | 3.13 m | 2.12 m x 3.13 m |
| Lower Level | Foyer | 1.5 m | 2.1 m | 1.5 m x 2.1 m |
| Main Level | Living Room | 3.77 m | 3.22 m | 3.77 m x 3.22 m |
| Main Level | Dining Room | 3.33 m | 2.78 m | 3.33 m x 2.78 m |
| Main Level | Kitchen | 4.87 m | 2.98 m | 4.87 m x 2.98 m |
Utilities
| Cable | Available |
| Sewer | Available |
https://www.realtor.ca/real-estate/27391128/45-79-elder-avenue-toronto-long-branch-long-branch
Interested?
Contact us for more information
Nicole Podlasek
Salesperson
2305 Stanfield Rd #64a
Mississauga, Ontario L4Y 1R6


