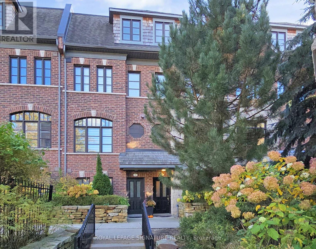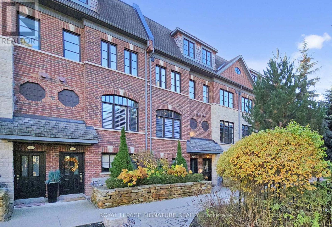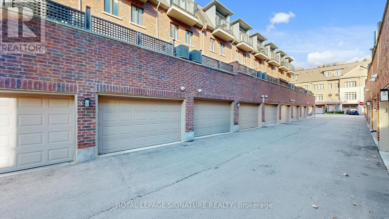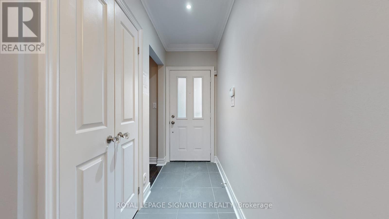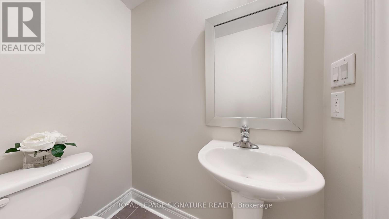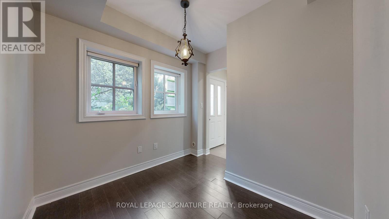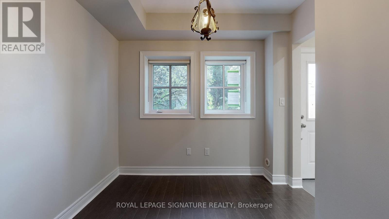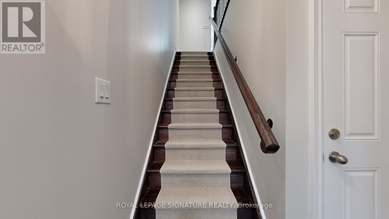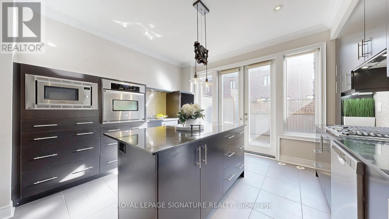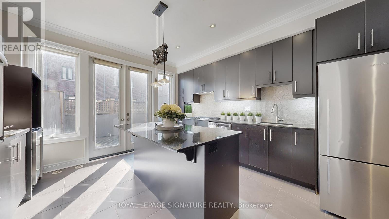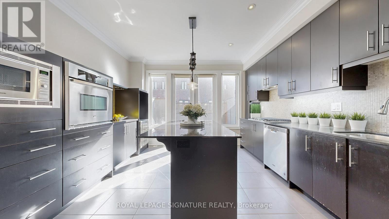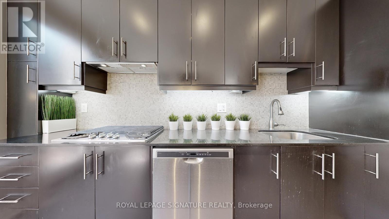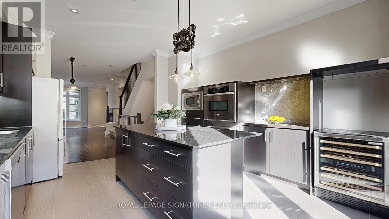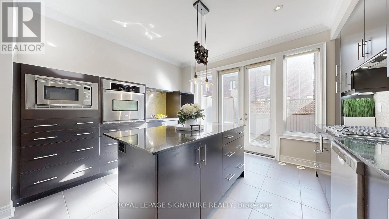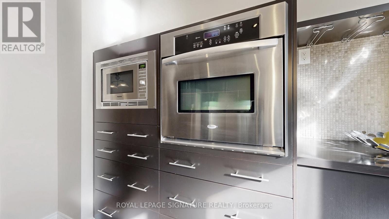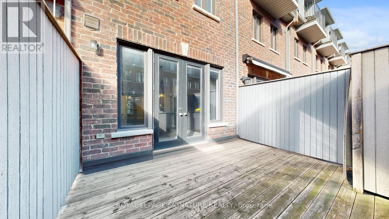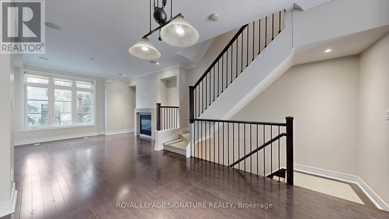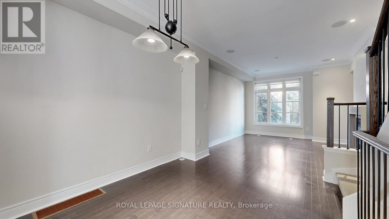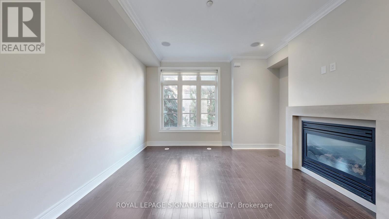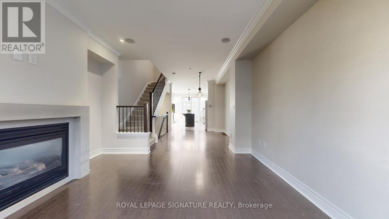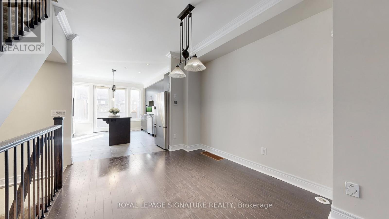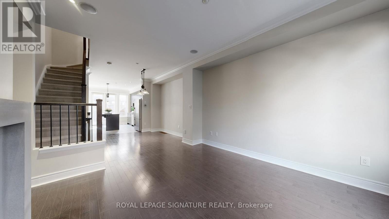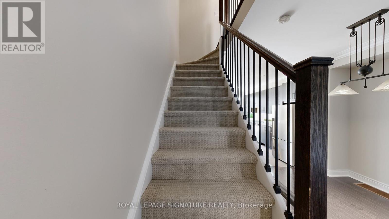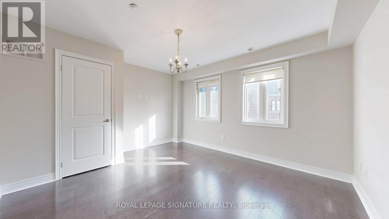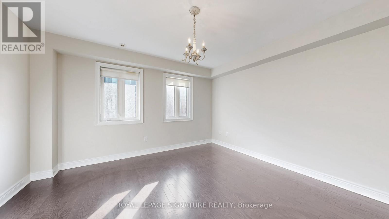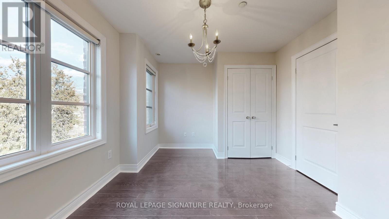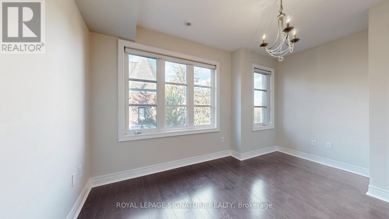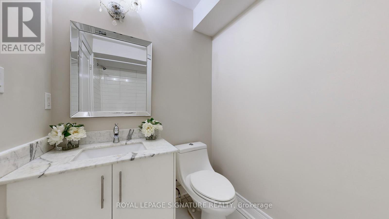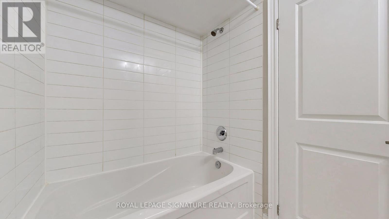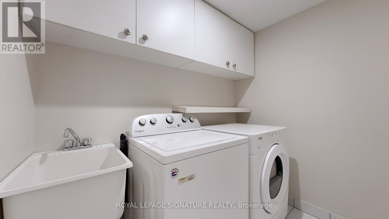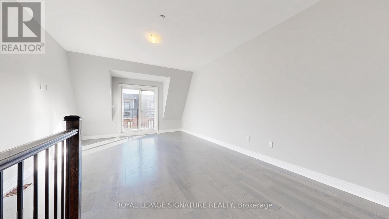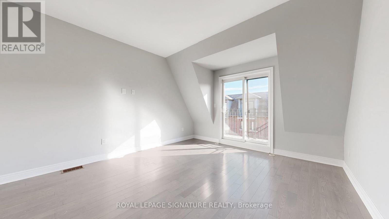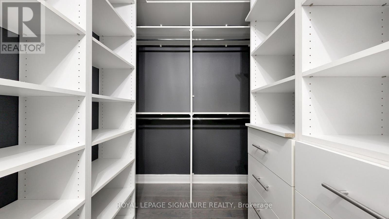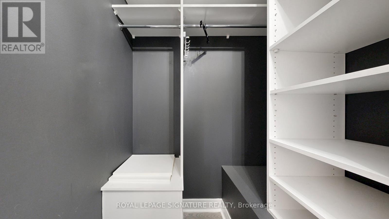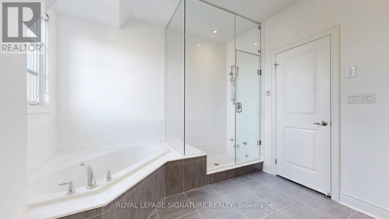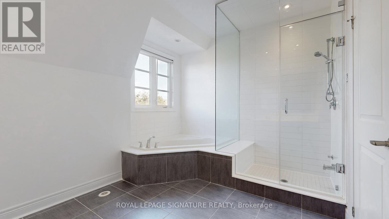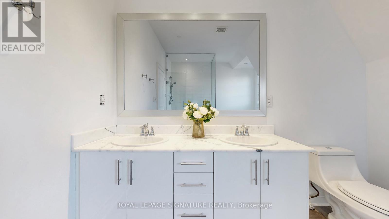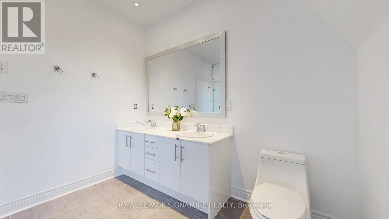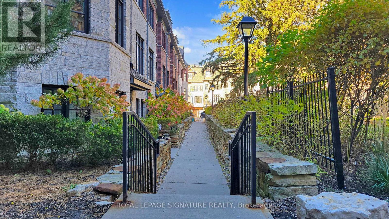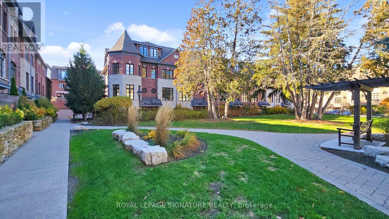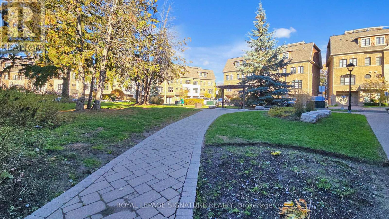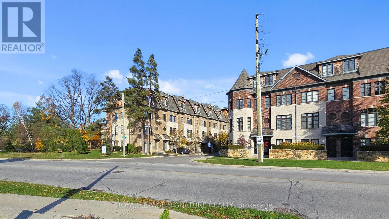45 - 8 Agar Lane Vaughan, Ontario L4L 0C5
$924,900Maintenance, Common Area Maintenance, Insurance, Water, Parking
$379 Monthly
Maintenance, Common Area Maintenance, Insurance, Water, Parking
$379 MonthlyWelcome to this beautiful, executive style townhome in prime West-Woodbridge location. Surrounded by Golf Course, Parks, Market Lane Shops and Restaurants. Galore upgrades and spacious interior. Modern and functional design with warm and inviting layout. Expansive windows filling the rooms with natural light. 9" ceilings, pot lights, Gourmet Kitchen with island, granite counters and pantry. Walk/out to private sun-filled terrace. Spacious Living room with fireplace. Seclusive loft Retreat Master Bedroom with balcony and luxurious ensuite and walk/in closets. Convenient Laundry room on second level. Den on ground floor can be used as home office or additional bedroom/guest room. Double Car Garage with direct home entry. (id:50886)
Property Details
| MLS® Number | N12520320 |
| Property Type | Single Family |
| Community Name | West Woodbridge |
| Community Features | Pets Allowed With Restrictions |
| Features | Balcony, In Suite Laundry |
| Parking Space Total | 2 |
Building
| Bathroom Total | 3 |
| Bedrooms Above Ground | 3 |
| Bedrooms Below Ground | 1 |
| Bedrooms Total | 4 |
| Age | 11 To 15 Years |
| Basement Type | None |
| Cooling Type | Central Air Conditioning |
| Exterior Finish | Brick |
| Fireplace Present | Yes |
| Flooring Type | Hardwood |
| Half Bath Total | 1 |
| Heating Fuel | Natural Gas |
| Heating Type | Forced Air |
| Stories Total | 3 |
| Size Interior | 1,600 - 1,799 Ft2 |
| Type | Row / Townhouse |
Parking
| Attached Garage | |
| Garage |
Land
| Acreage | No |
Rooms
| Level | Type | Length | Width | Dimensions |
|---|---|---|---|---|
| Second Level | Bedroom | 3.96 m | 3.95 m | 3.96 m x 3.95 m |
| Second Level | Bedroom | 3.99 m | 3.2 m | 3.99 m x 3.2 m |
| Third Level | Primary Bedroom | 6.4 m | 4.01 m | 6.4 m x 4.01 m |
| Main Level | Living Room | 4.45 m | 3.99 m | 4.45 m x 3.99 m |
| Main Level | Dining Room | 4.45 m | 3.99 m | 4.45 m x 3.99 m |
| Main Level | Kitchen | 3.99 m | 3.95 m | 3.99 m x 3.95 m |
| Ground Level | Den | 2.76 m | 2.59 m | 2.76 m x 2.59 m |
https://www.realtor.ca/real-estate/29078896/45-8-agar-lane-vaughan-west-woodbridge-west-woodbridge
Contact Us
Contact us for more information
Dorota Ferlak
Salesperson
201-30 Eglinton Ave West
Mississauga, Ontario L5R 3E7
(905) 568-2121
(905) 568-2588

