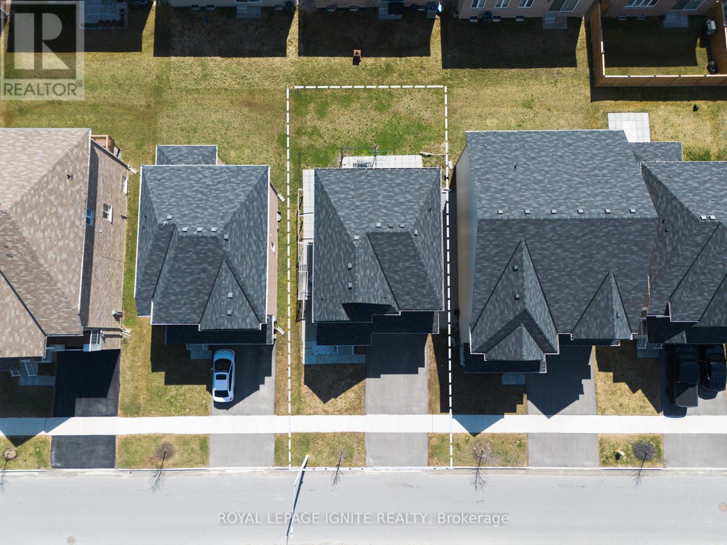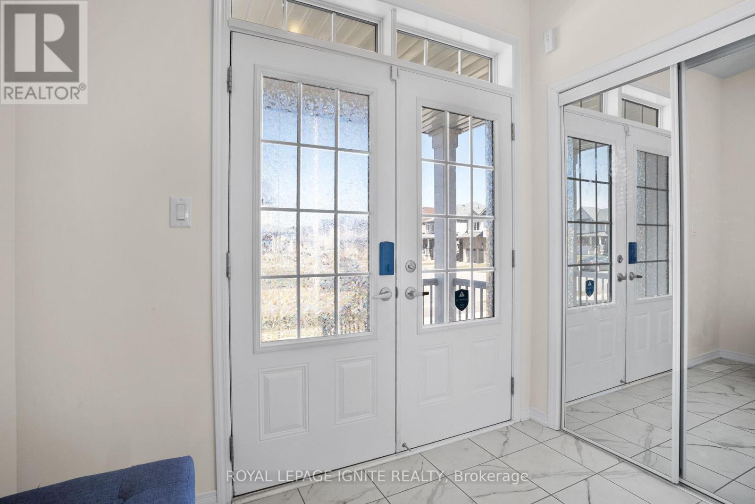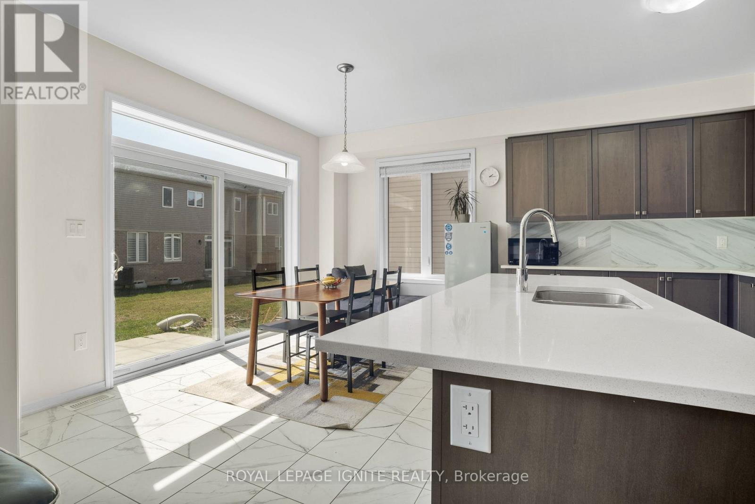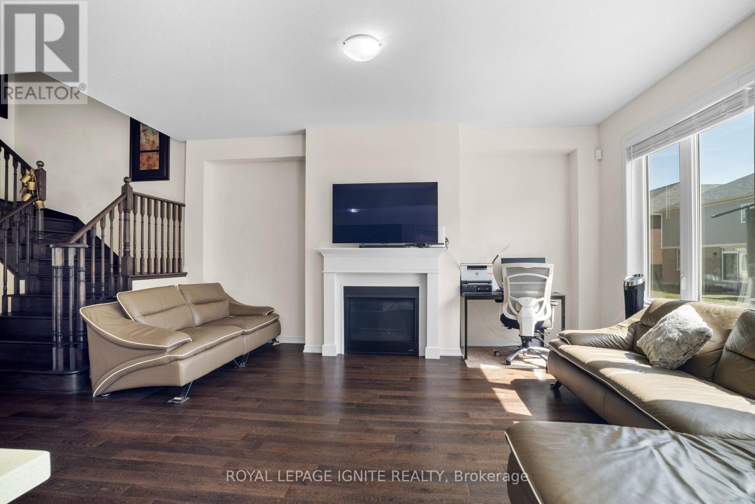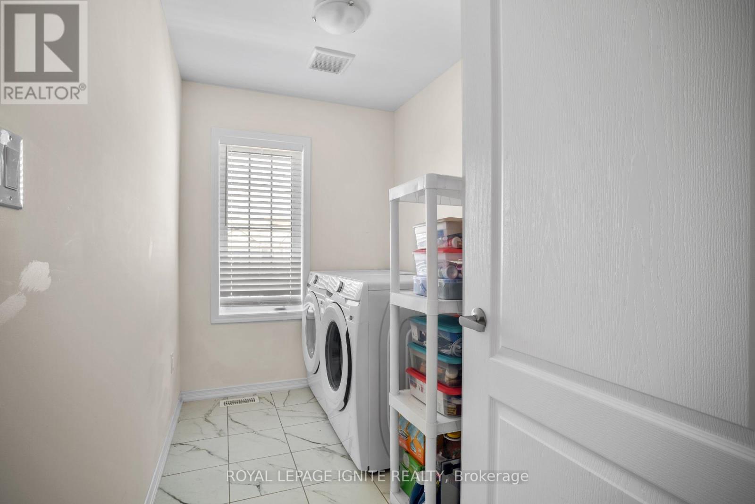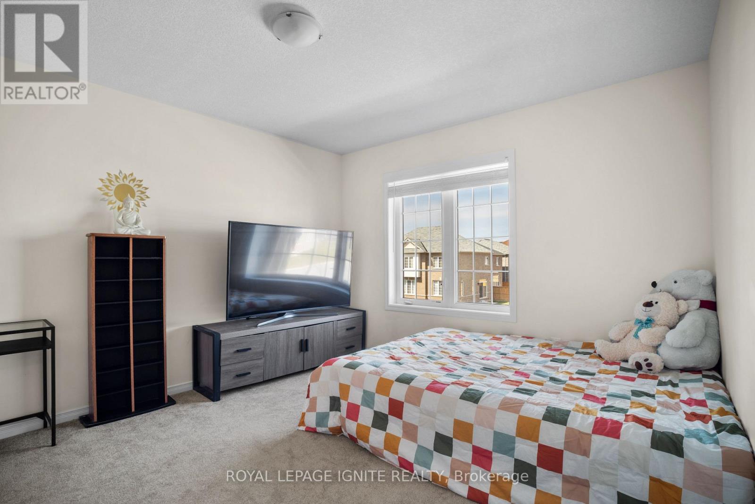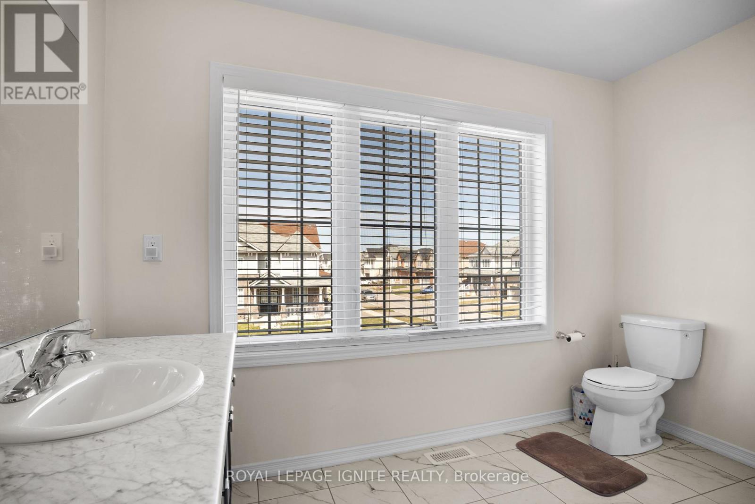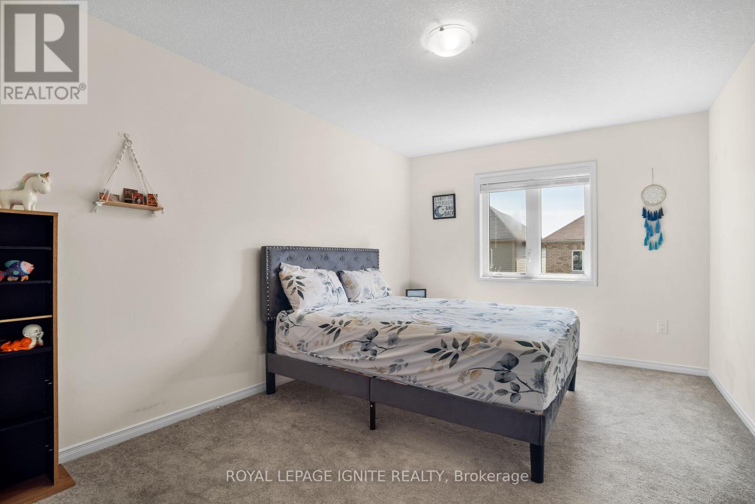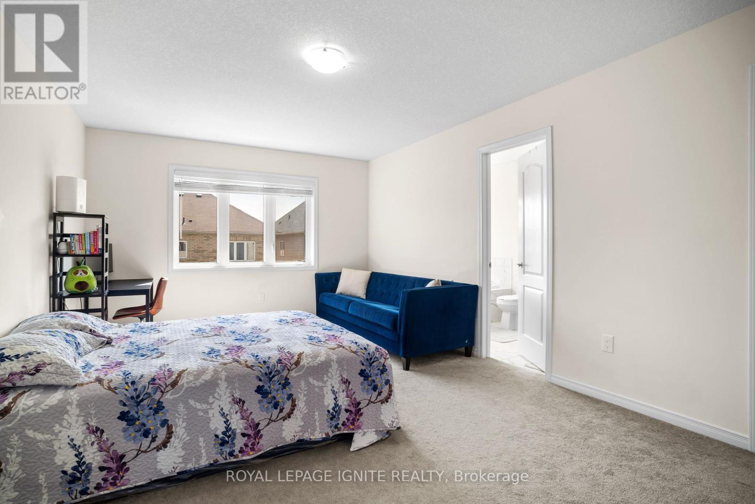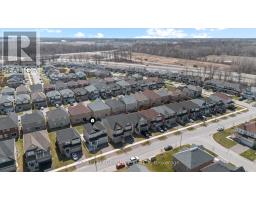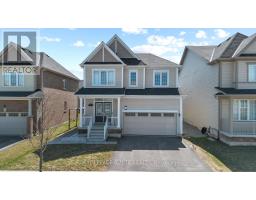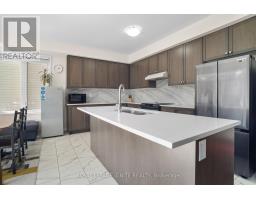45 Alexandra Drive Thorold, Ontario L3B 0G4
$829,900
Beautiful detached 2-storey home located at the new subdivision of Merrittville, Thorold. Close to HWAY 406, minutes from Niagara college and shopping mall. Large foyer and 9 ft ceiling make rooms very spacious, many large windows bright up the living area. Hardwood floor throughout. 2nd floor also has a laundry room . Thanks to the great design of layout, Second floor offers 3 good size bedrooms, primary bedroom with 5 piece Ensuite and walk-in closet. Waiting for the new Owner. (id:50886)
Property Details
| MLS® Number | X12095422 |
| Property Type | Single Family |
| Community Name | 562 - Hurricane/Merrittville |
| Amenities Near By | Park, Public Transit |
| Parking Space Total | 4 |
Building
| Bathroom Total | 4 |
| Bedrooms Above Ground | 3 |
| Bedrooms Below Ground | 1 |
| Bedrooms Total | 4 |
| Appliances | Dishwasher, Dryer, Stove, Washer, Refrigerator |
| Basement Development | Finished |
| Basement Features | Separate Entrance |
| Basement Type | N/a (finished) |
| Construction Style Attachment | Detached |
| Cooling Type | Central Air Conditioning, Air Exchanger |
| Exterior Finish | Vinyl Siding |
| Fireplace Present | Yes |
| Flooring Type | Hardwood |
| Foundation Type | Brick |
| Half Bath Total | 1 |
| Heating Fuel | Natural Gas |
| Heating Type | Forced Air |
| Stories Total | 2 |
| Size Interior | 1,500 - 2,000 Ft2 |
| Type | House |
| Utility Water | Municipal Water |
Parking
| Attached Garage | |
| Garage |
Land
| Acreage | No |
| Land Amenities | Park, Public Transit |
| Sewer | Sanitary Sewer |
| Size Depth | 92 Ft ,1 In |
| Size Frontage | 44 Ft ,1 In |
| Size Irregular | 44.1 X 92.1 Ft |
| Size Total Text | 44.1 X 92.1 Ft |
Rooms
| Level | Type | Length | Width | Dimensions |
|---|---|---|---|---|
| Second Level | Bedroom | 4.01 m | 5.31 m | 4.01 m x 5.31 m |
| Second Level | Bedroom 2 | 3.5 m | 4 m | 3.5 m x 4 m |
| Second Level | Bedroom 3 | 3.2 m | 4.51 m | 3.2 m x 4.51 m |
| Second Level | Laundry Room | Measurements not available | ||
| Ground Level | Kitchen | 4.23 m | 2.43 m | 4.23 m x 2.43 m |
| Ground Level | Dining Room | 4.23 m | 2.93 m | 4.23 m x 2.93 m |
| Ground Level | Family Room | 4.42 m | 5.33 m | 4.42 m x 5.33 m |
Contact Us
Contact us for more information
Ravi Gunasingham
Salesperson
ravigunahomes.com/
www.facebook.com/Ravi-Gunasingham-594779437520038/
D2 - 795 Milner Avenue
Toronto, Ontario M1B 3C3
(416) 282-3333
(416) 272-3333
www.igniterealty.ca
Pirapa Nadesu
Salesperson
D2 - 795 Milner Avenue
Toronto, Ontario M1B 3C3
(416) 282-3333
(416) 272-3333
www.igniterealty.ca

