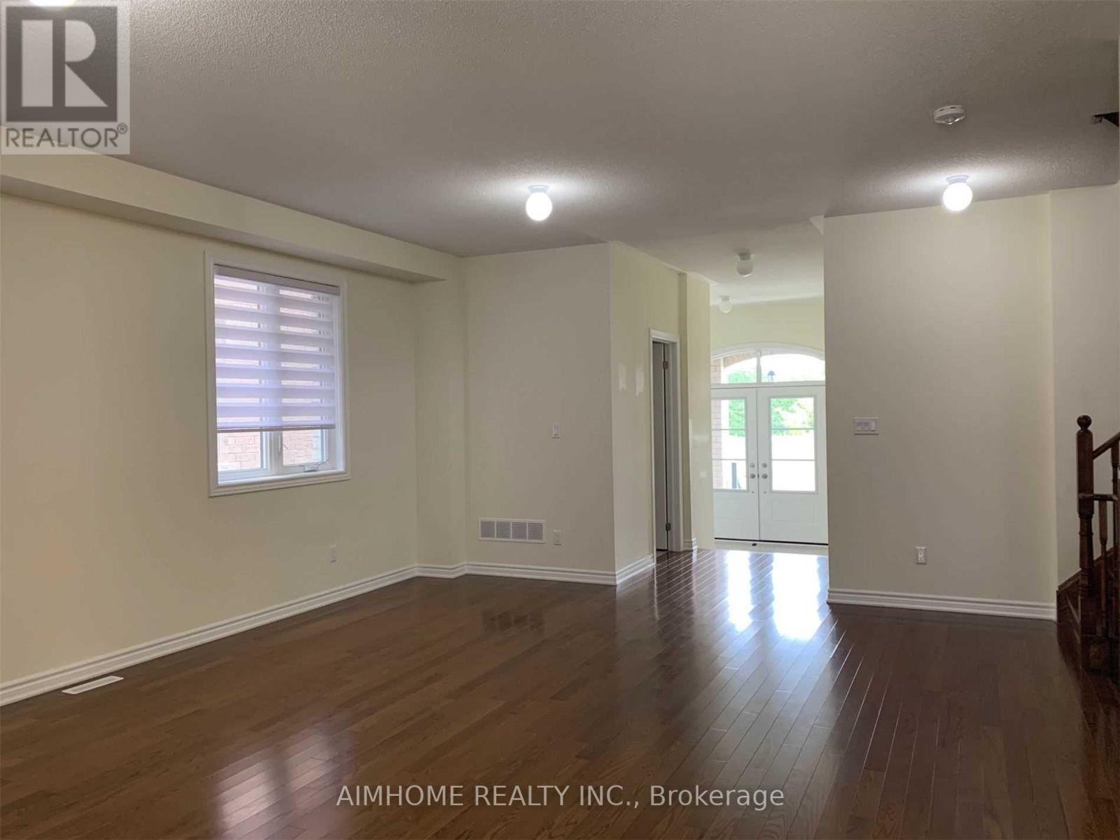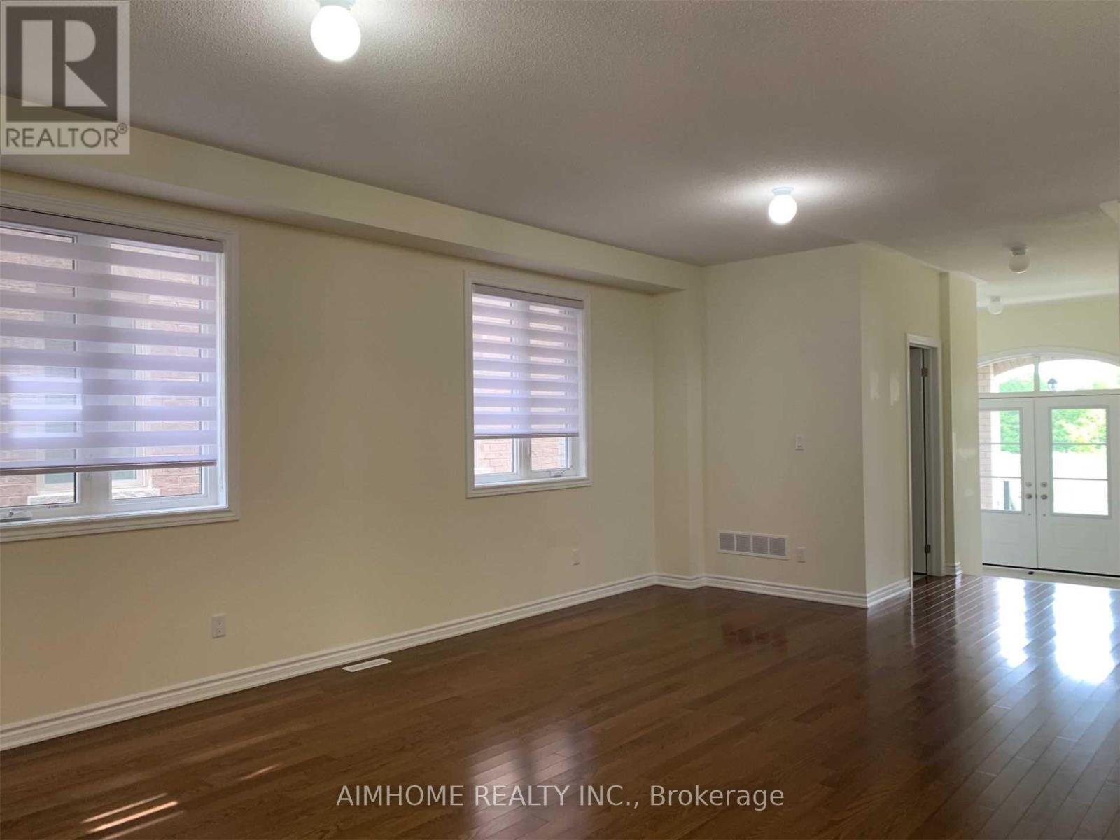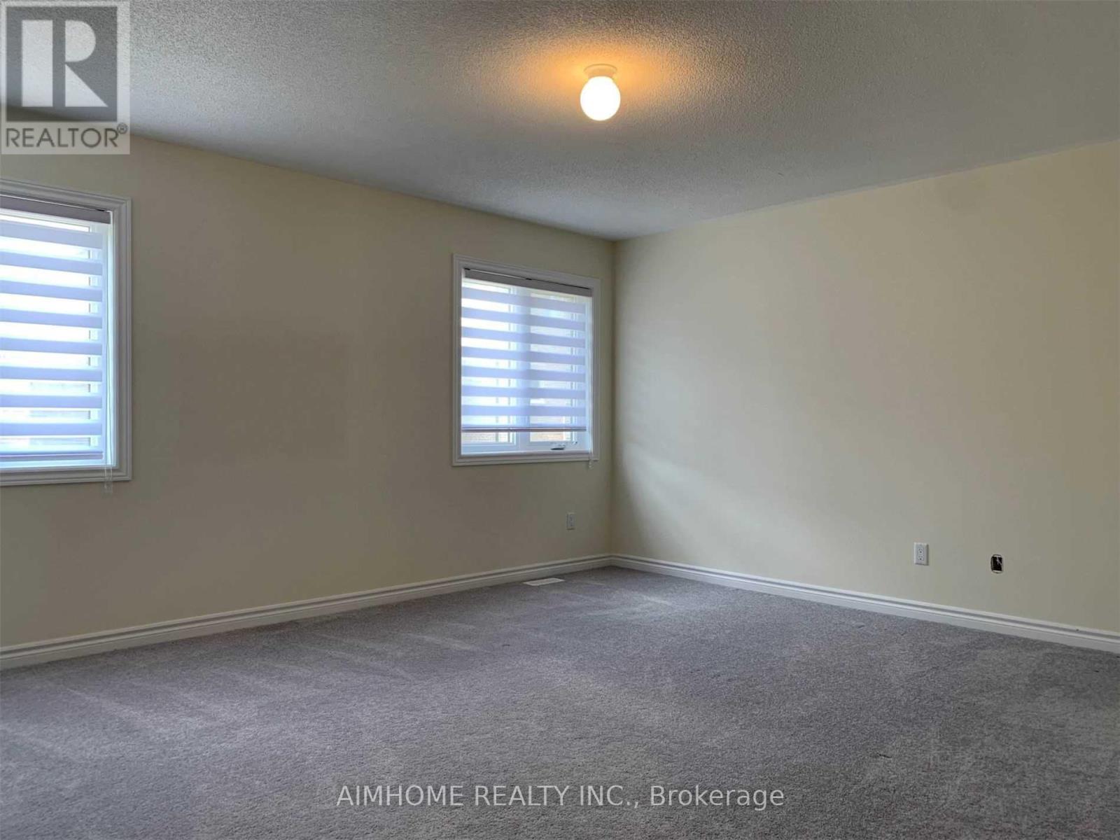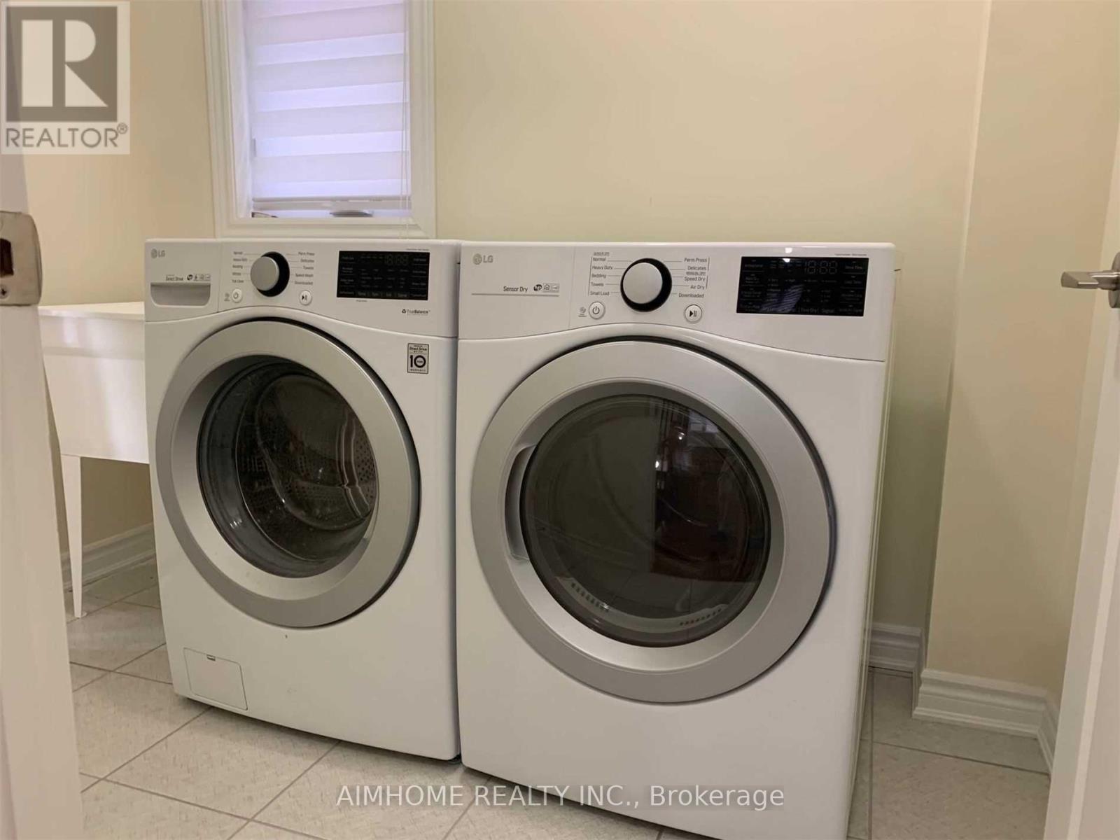45 Allangrove Avenue E East Gwillimbury, Ontario L9N 0X6
4 Bedroom
4 Bathroom
2499.9795 - 2999.975 sqft
Fireplace
Central Air Conditioning
Forced Air
$3,649 Monthly
Stunning Detached 2-Storey Home, Located In The New Sharon Village. Close To 3000 Sqft Open Concept With Fireplace In Family Room. All Bedrooms With Ensuites Or Semi Ensuites. Master Bedroom With Walking In Closet And 5 Piece Ensuite With Glass Shower. Close To Schools,Civic Center,Walking Trails, Grocery,Parks,Hwy 404,Shopping & East Gwillimbury Go Station . (id:50886)
Property Details
| MLS® Number | N10427362 |
| Property Type | Single Family |
| Community Name | Sharon |
| ParkingSpaceTotal | 6 |
Building
| BathroomTotal | 4 |
| BedroomsAboveGround | 4 |
| BedroomsTotal | 4 |
| BasementDevelopment | Unfinished |
| BasementType | N/a (unfinished) |
| ConstructionStyleAttachment | Detached |
| CoolingType | Central Air Conditioning |
| ExteriorFinish | Brick |
| FireplacePresent | Yes |
| FlooringType | Carpeted, Tile, Hardwood |
| FoundationType | Concrete |
| HalfBathTotal | 1 |
| HeatingFuel | Natural Gas |
| HeatingType | Forced Air |
| StoriesTotal | 2 |
| SizeInterior | 2499.9795 - 2999.975 Sqft |
| Type | House |
| UtilityWater | Municipal Water |
Parking
| Attached Garage |
Land
| Acreage | No |
| Sewer | Sanitary Sewer |
Rooms
| Level | Type | Length | Width | Dimensions |
|---|---|---|---|---|
| Second Level | Bedroom 4 | 13 m | 11 m | 13 m x 11 m |
| Second Level | Primary Bedroom | 16 m | 14 m | 16 m x 14 m |
| Second Level | Bedroom 2 | 12 m | 12 m | 12 m x 12 m |
| Second Level | Bedroom 3 | 12 m | 12.5 m | 12 m x 12.5 m |
| Ground Level | Kitchen | 6 m | 11 m | 6 m x 11 m |
| Ground Level | Eating Area | 13.5 m | 9 m | 13.5 m x 9 m |
| Ground Level | Living Room | 16 m | 10.33 m | 16 m x 10.33 m |
| Ground Level | Dining Room | 16 m | 10 m | 16 m x 10 m |
| Ground Level | Family Room | 16 m | 12 m | 16 m x 12 m |
| Ground Level | Laundry Room | 2 m | 2 m | 2 m x 2 m |
| In Between | Media | 6.33 m | 8 m | 6.33 m x 8 m |
https://www.realtor.ca/real-estate/27657856/45-allangrove-avenue-e-east-gwillimbury-sharon-sharon
Interested?
Contact us for more information
Michael Yu
Broker
Aimhome Realty Inc.
2175 Sheppard Ave E. Suite 106
Toronto, Ontario M2J 1W8
2175 Sheppard Ave E. Suite 106
Toronto, Ontario M2J 1W8





































