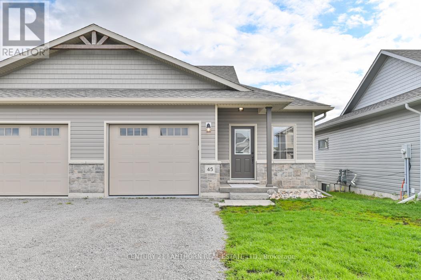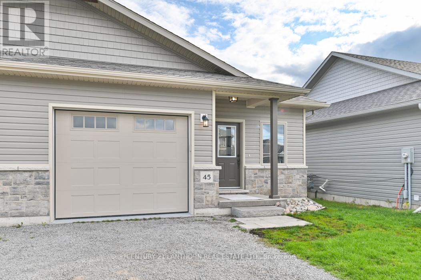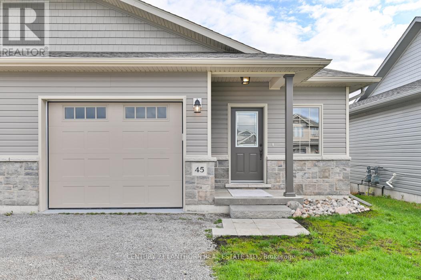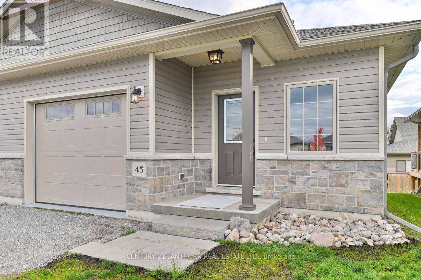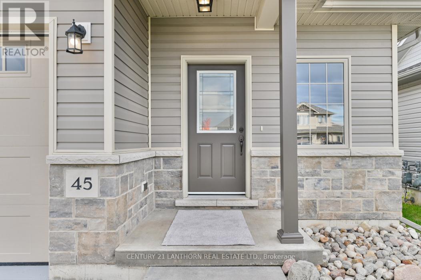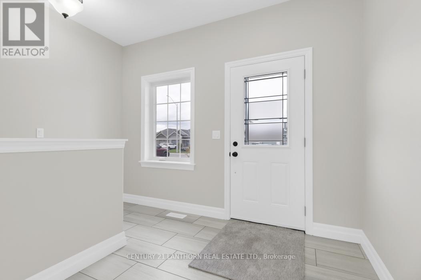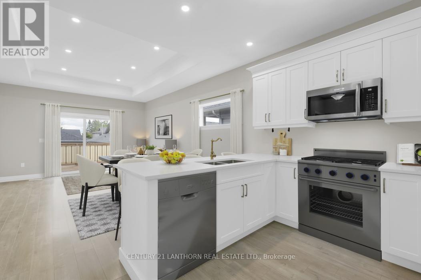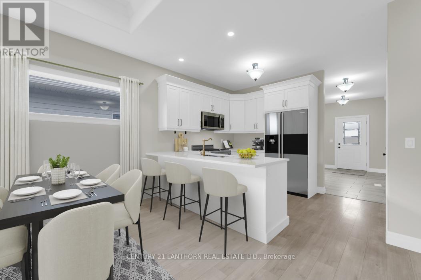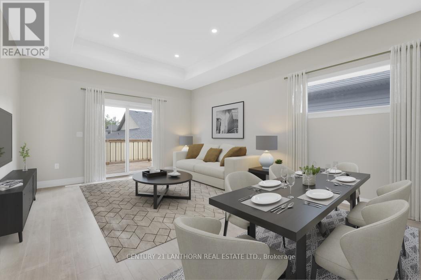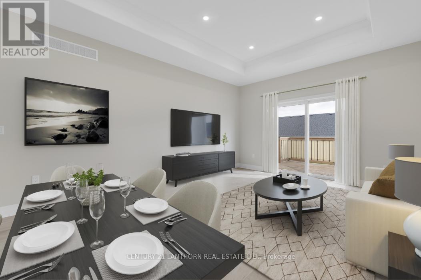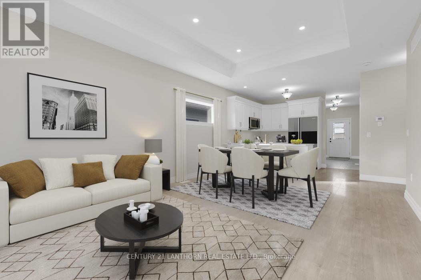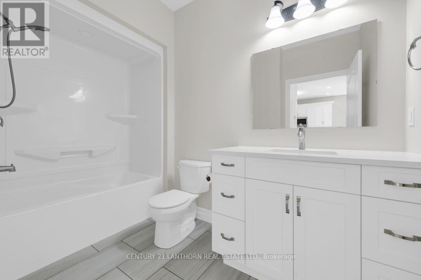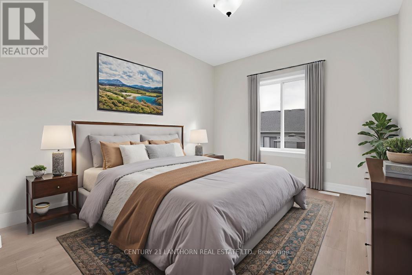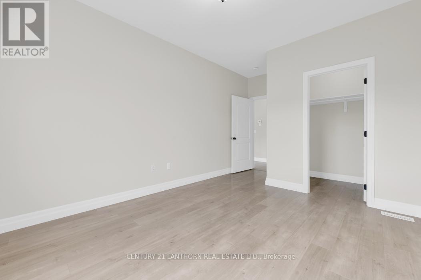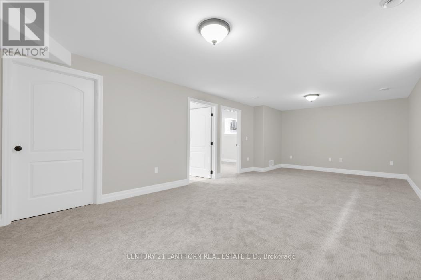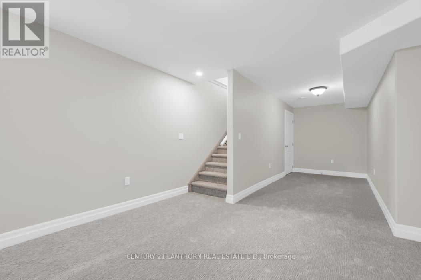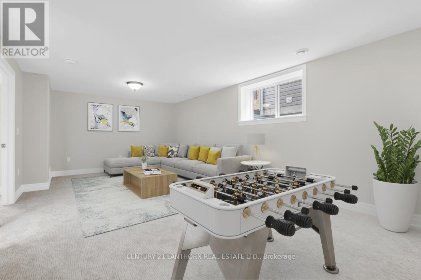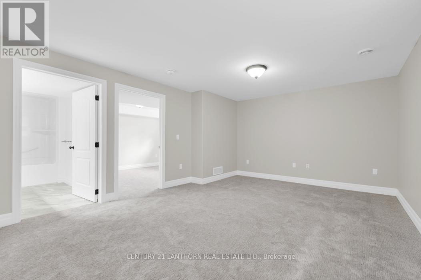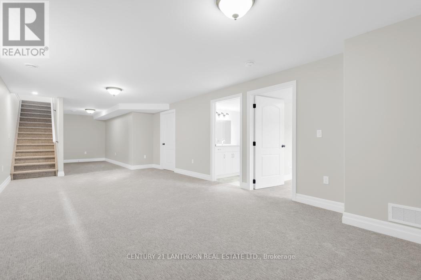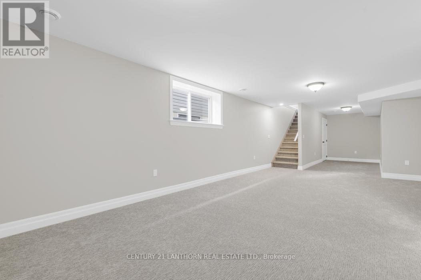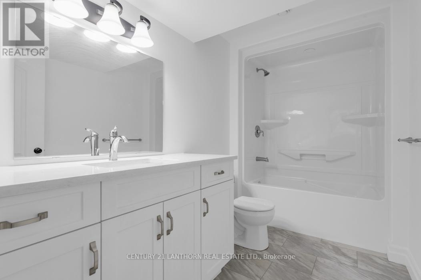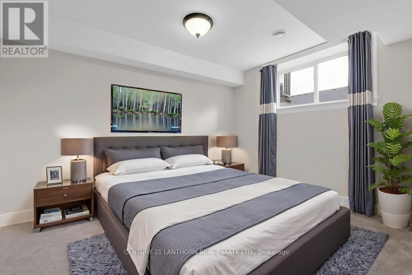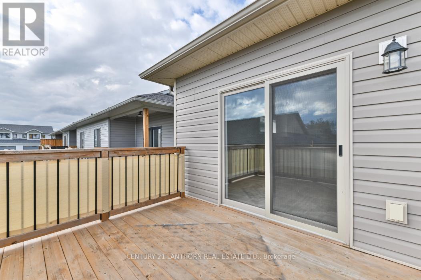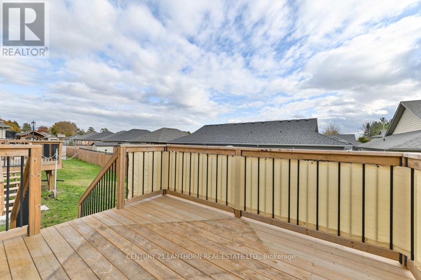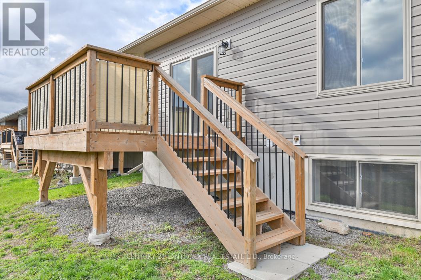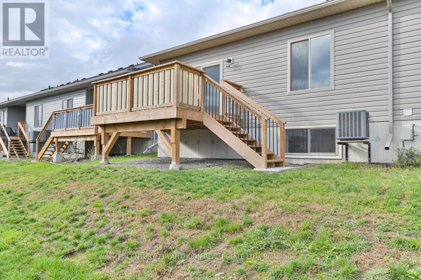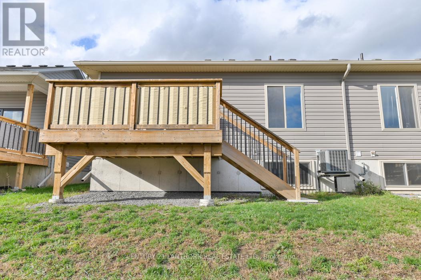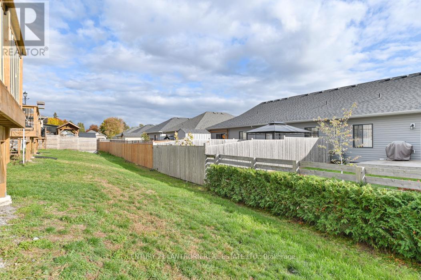2 Bedroom
2 Bathroom
700 - 1,100 ft2
Bungalow
Central Air Conditioning
Forced Air
$514,900
Looking to downsize? Need a quick closing? This well-maintained 2-bedroom, 2-bathroom townhome in Stirling is the perfect opportunity. Located in a quiet neighborhood surrounded by newer homes, this property offers both comfort and convenience. The main level features an open-concept kitchen, dining, and living area that opens onto a private backyard deck, ideal for entertaining or relaxing outdoors. You'll also find a spacious bedroom and a full 4-piece bathroom on this level. The fully finished basement adds even more living space, including a large rec room, second bedroom, another full 4-piece bathroom, and a utility/laundry room with ample storage. Enjoy the convenience of an attached garage with inside entry and a garage door opener. For those who love the outdoors, the Loyalist County Hiking and Snowmobile Trail is just across the street-perfect for walking, biking, or winter activities. Located just 15 minutes from Belleville, Trenton, and CFB Trenton, this home offers low-maintenance living in an ideal location. (id:50886)
Property Details
|
MLS® Number
|
X12483167 |
|
Property Type
|
Single Family |
|
Community Name
|
Stirling Ward |
|
Amenities Near By
|
Golf Nearby, Schools |
|
Community Features
|
Community Centre |
|
Features
|
Irregular Lot Size |
|
Parking Space Total
|
3 |
|
Structure
|
Deck |
|
View Type
|
City View |
Building
|
Bathroom Total
|
2 |
|
Bedrooms Above Ground
|
2 |
|
Bedrooms Total
|
2 |
|
Age
|
0 To 5 Years |
|
Appliances
|
Garage Door Opener, Microwave, Water Heater |
|
Architectural Style
|
Bungalow |
|
Basement Development
|
Finished |
|
Basement Type
|
Full (finished) |
|
Construction Style Attachment
|
Attached |
|
Cooling Type
|
Central Air Conditioning |
|
Exterior Finish
|
Vinyl Siding |
|
Foundation Type
|
Poured Concrete |
|
Heating Fuel
|
Natural Gas |
|
Heating Type
|
Forced Air |
|
Stories Total
|
1 |
|
Size Interior
|
700 - 1,100 Ft2 |
|
Type
|
Row / Townhouse |
|
Utility Water
|
Municipal Water |
Parking
Land
|
Acreage
|
No |
|
Land Amenities
|
Golf Nearby, Schools |
|
Sewer
|
Sanitary Sewer |
|
Size Depth
|
104 Ft ,8 In |
|
Size Frontage
|
30 Ft ,9 In |
|
Size Irregular
|
30.8 X 104.7 Ft |
|
Size Total Text
|
30.8 X 104.7 Ft |
|
Zoning Description
|
Mr6 |
Rooms
| Level |
Type |
Length |
Width |
Dimensions |
|
Basement |
Bedroom |
3.62 m |
5.05 m |
3.62 m x 5.05 m |
|
Basement |
Recreational, Games Room |
3.81 m |
9.14 m |
3.81 m x 9.14 m |
|
Main Level |
Living Room |
3.84 m |
6.09 m |
3.84 m x 6.09 m |
|
Main Level |
Primary Bedroom |
3.74 m |
3.65 m |
3.74 m x 3.65 m |
|
Main Level |
Den |
3.74 m |
3.53 m |
3.74 m x 3.53 m |
|
Main Level |
Kitchen |
2.43 m |
2.74 m |
2.43 m x 2.74 m |
Utilities
|
Cable
|
Available |
|
Electricity
|
Installed |
|
Sewer
|
Installed |
https://www.realtor.ca/real-estate/29034485/45-barley-trail-stirling-rawdon-stirling-ward-stirling-ward

